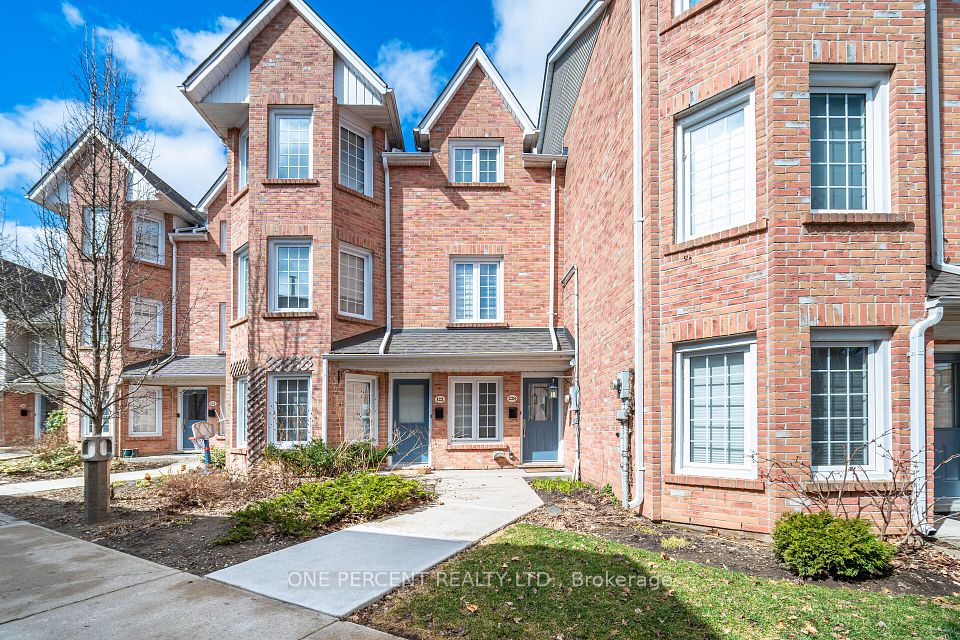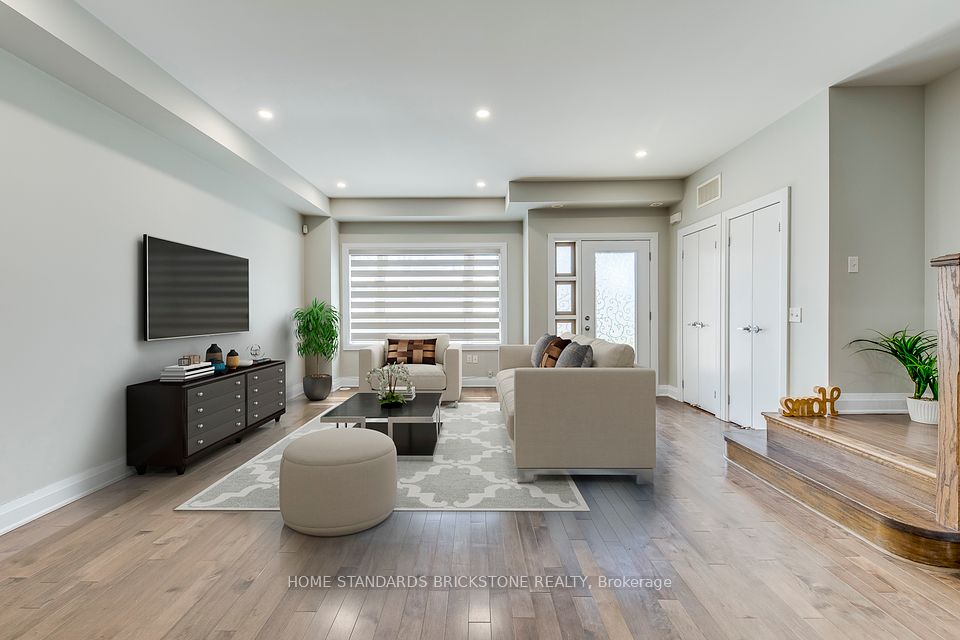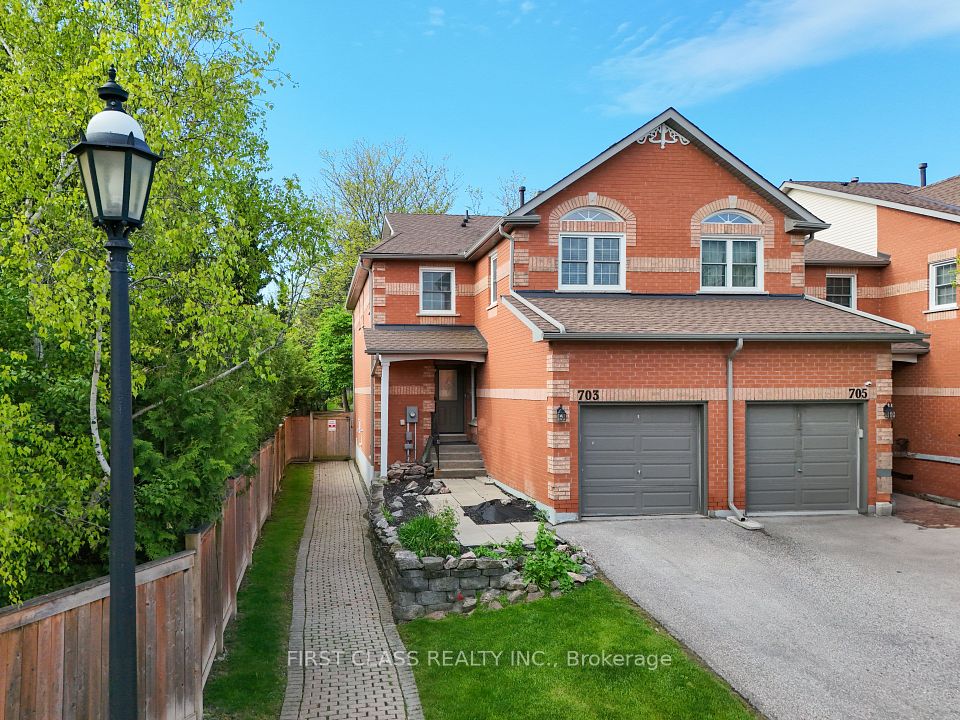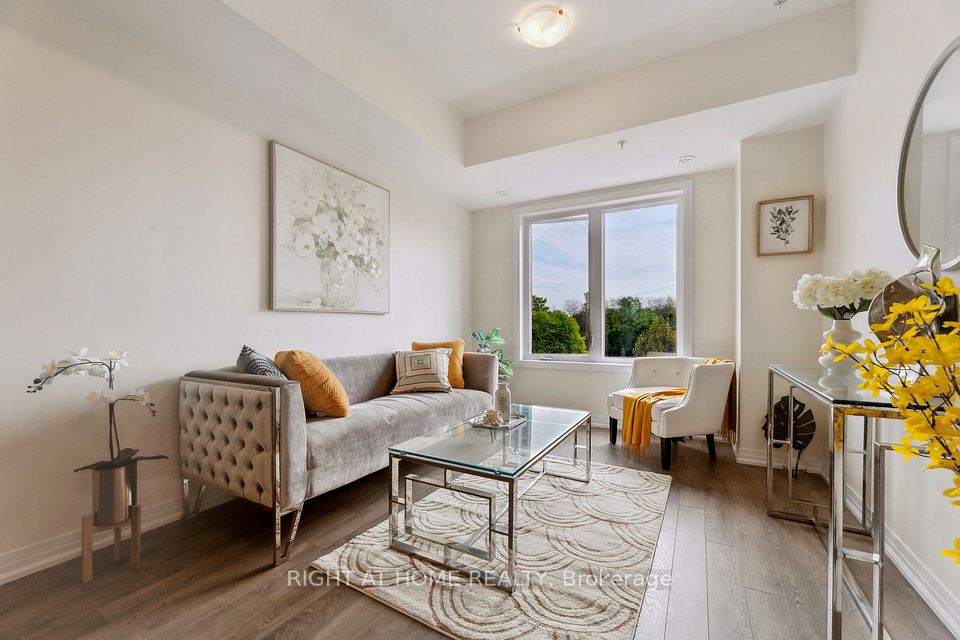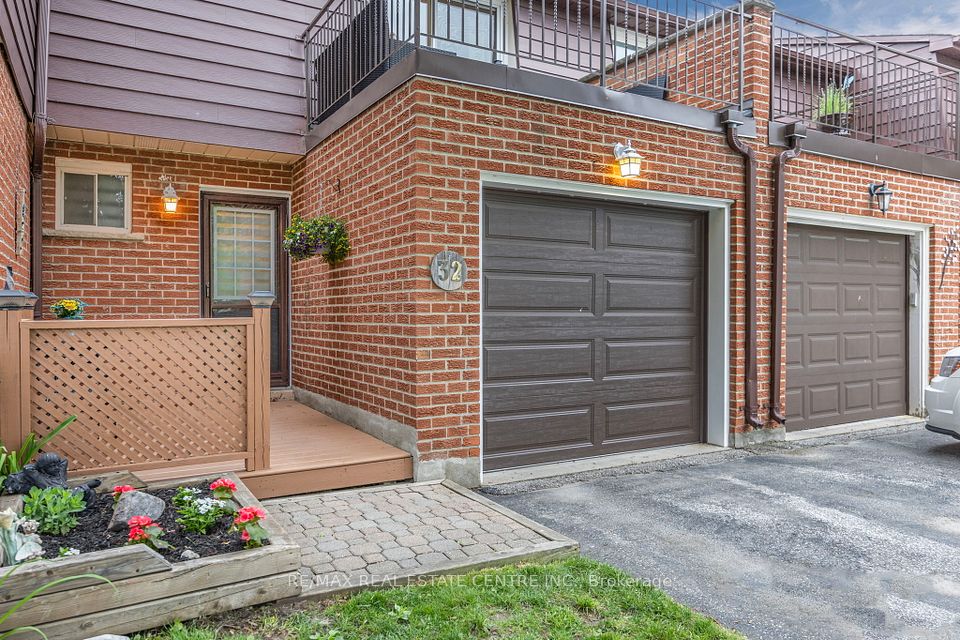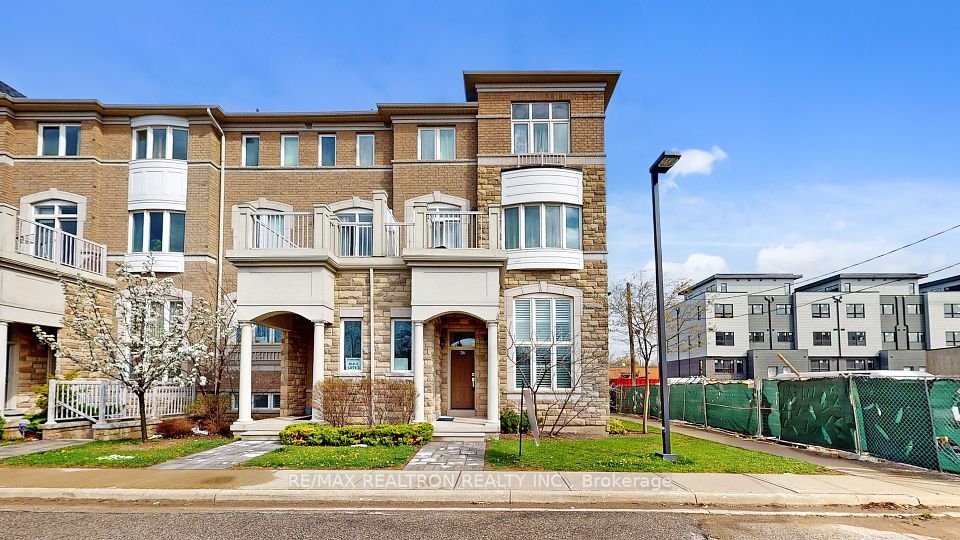$848,800
1095 Cooke Boulevard, Burlington, ON L7T 0C4
Property Description
Property type
Condo Townhouse
Lot size
N/A
Style
3-Storey
Approx. Area
1600-1799 Sqft
Room Information
| Room Type | Dimension (length x width) | Features | Level |
|---|---|---|---|
| Living Room | 4.56 x 4.25 m | N/A | Second |
| Dining Room | 3.45 x 2.49 m | N/A | Second |
| Kitchen | 4.56 x 3.92 m | N/A | Second |
| Primary Bedroom | 2.8 x 5.15 m | N/A | Third |
About 1095 Cooke Boulevard
Welcome to this stunning 3-storey townhouse in the highly sought-after, family-friendly neighborhood of LaSalle in Burlington. With 1,625 sq ft of living space, this home features a highly functional floor plan with 2 spacious bedrooms and a versatile flex space perfect for a home office or additional living area. Both bedrooms offer the luxury of ensuite bathrooms, providing ultimate privacy and comfort. Enjoy outdoor living on the impressive rooftop terrace, ideal for entertaining or relaxing. The 2-car tandem garage offers plenty of parking and storage. *All mechanicals have been bought out and there are no Rental items*. Perfect for first-time buyers and young families, this townhouse offers modern living in an unbeatable location that is literal steps to the Aldershot GO Station, perfect for those commuting for work, and is close to all important amenities. Don't miss the chance to make this your new home!
Home Overview
Last updated
May 14
Virtual tour
None
Basement information
None
Building size
--
Status
In-Active
Property sub type
Condo Townhouse
Maintenance fee
$271.11
Year built
--
Additional Details
Price Comparison
Location

Angela Yang
Sales Representative, ANCHOR NEW HOMES INC.
MORTGAGE INFO
ESTIMATED PAYMENT
Some information about this property - Cooke Boulevard

Book a Showing
Tour this home with Angela
I agree to receive marketing and customer service calls and text messages from Condomonk. Consent is not a condition of purchase. Msg/data rates may apply. Msg frequency varies. Reply STOP to unsubscribe. Privacy Policy & Terms of Service.






