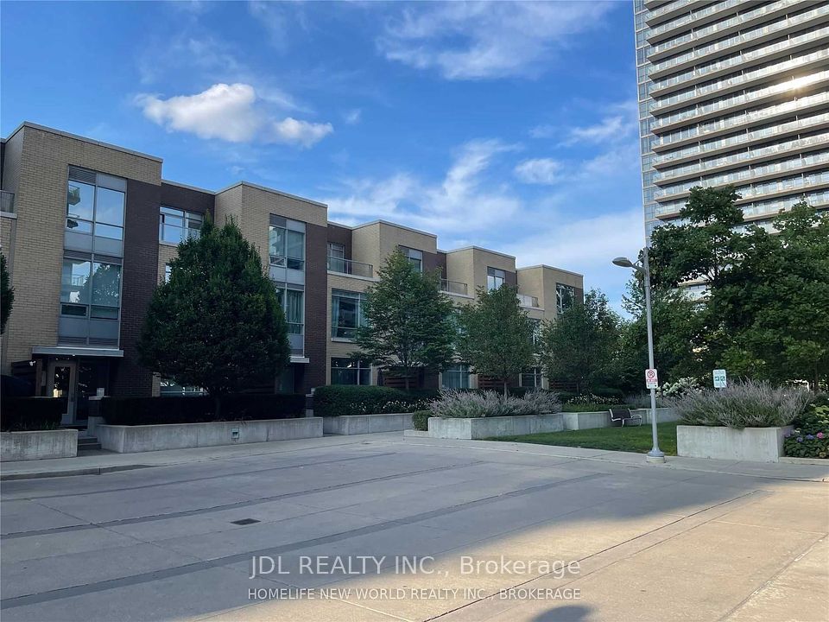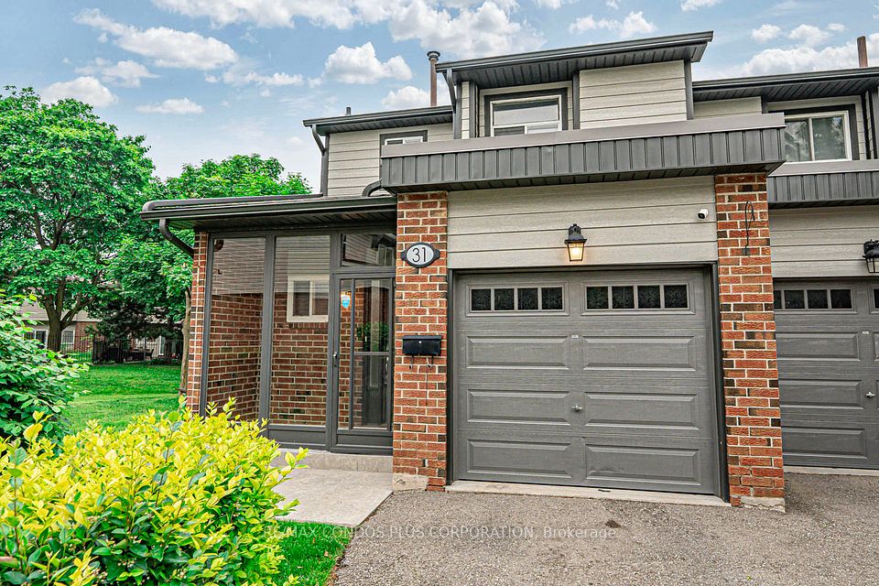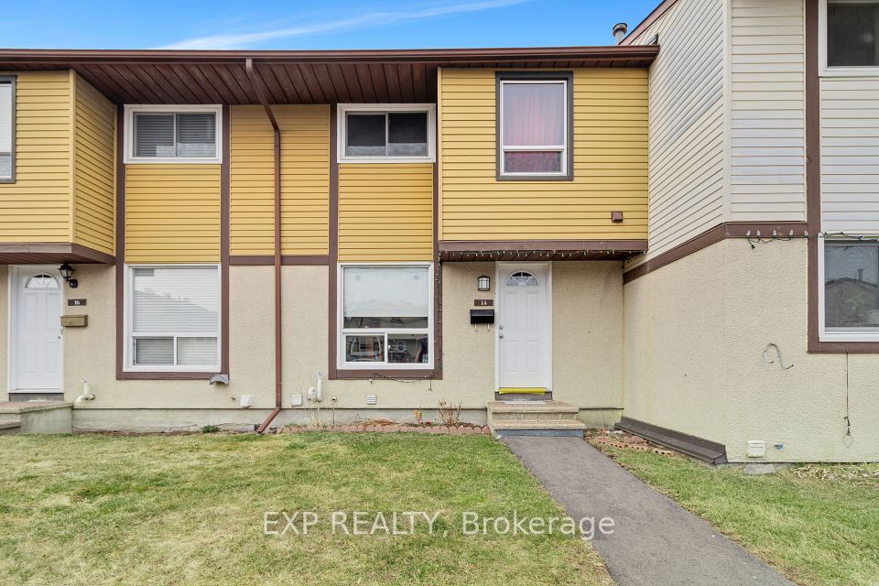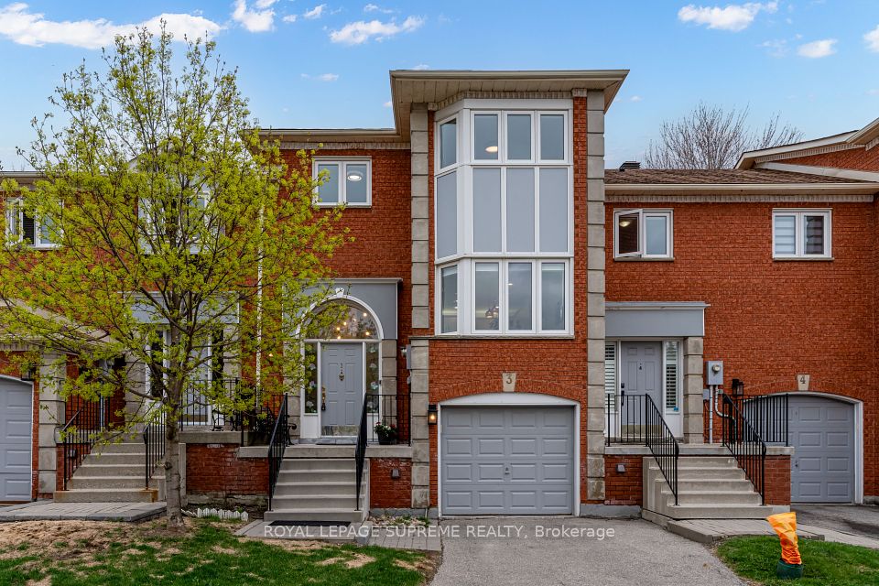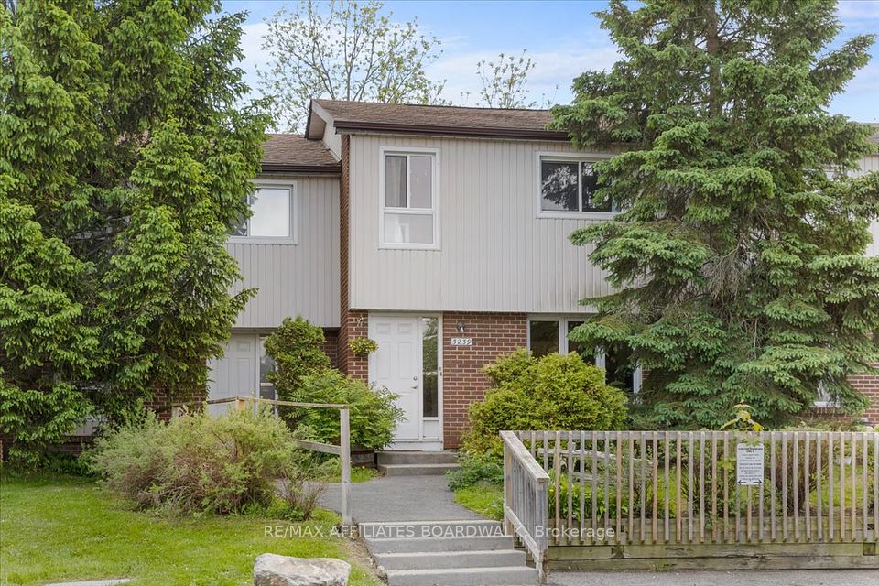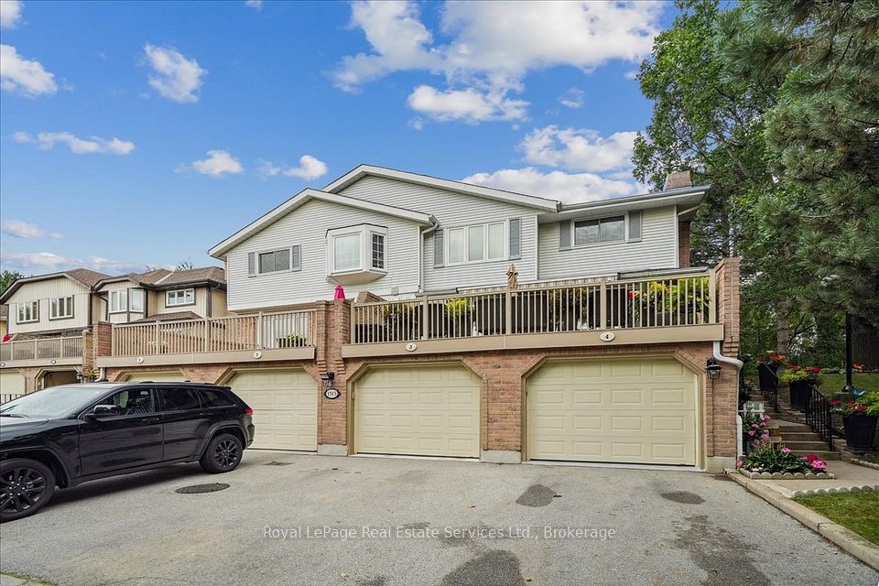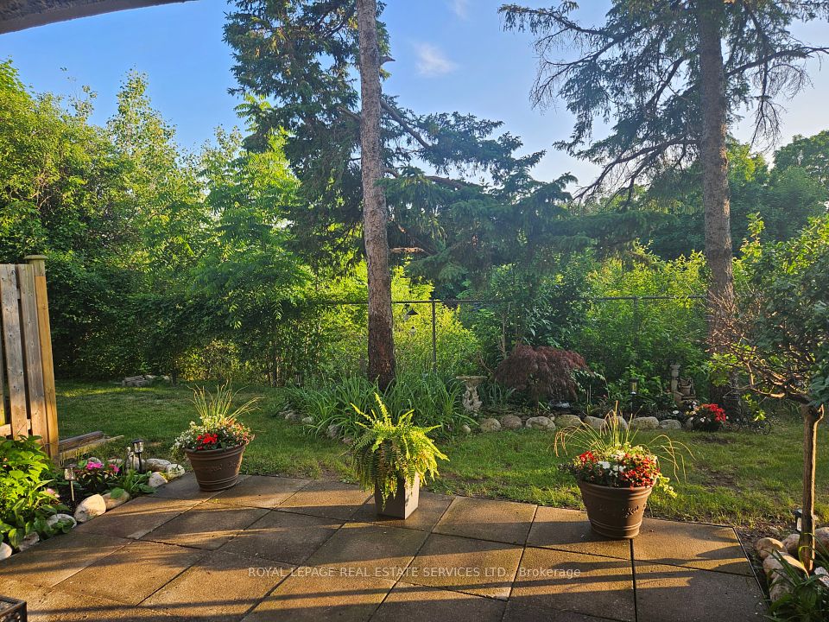$699,000
703 Caradonna Crescent, Newmarket, ON L3X 1W5
Property Description
Property type
Condo Townhouse
Lot size
N/A
Style
2-Storey
Approx. Area
1600-1799 Sqft
Room Information
| Room Type | Dimension (length x width) | Features | Level |
|---|---|---|---|
| Living Room | 5.89 x 3.23 m | Vinyl Floor, Gas Fireplace, Bay Window | Ground |
| Dining Room | 3.02 x 2.54 m | Vinyl Floor, French Doors, W/O To Patio | Ground |
| Kitchen | 5.75 x 2.36 m | Vinyl Floor, Stainless Steel Appl, French Doors | Ground |
| Den | 3.16 x 2.94 m | Hardwood Floor, Open Concept | Ground |
About 703 Caradonna Crescent
End Unit Like A Semi Detached Backing On Gated Private Park! Bright & Spaciously Laid Out 2-Storey Condo Townhouse! Located In Sought After Armitage Village Neighbourhood, This Meticulously Maintained 3Bed, 3 Bath Home with Brand New Renovation. Quartz kitchen countertops, soft-close cabinets, bright recessed lighting, engineered hardwood floors, new water softner, new front & back doors, and fresh window coverings. Newly Finished Basement With Home theater and Gym. Huge Prime Bed Room With Walking Closet And Ensuite. Step To All Amenities, Public Transit, Shopping, School, Highway Short Drive Away.
Home Overview
Last updated
May 30
Virtual tour
None
Basement information
Full
Building size
--
Status
In-Active
Property sub type
Condo Townhouse
Maintenance fee
$711.26
Year built
--
Additional Details
Price Comparison
Location

Angela Yang
Sales Representative, ANCHOR NEW HOMES INC.
MORTGAGE INFO
ESTIMATED PAYMENT
Some information about this property - Caradonna Crescent

Book a Showing
Tour this home with Angela
I agree to receive marketing and customer service calls and text messages from Condomonk. Consent is not a condition of purchase. Msg/data rates may apply. Msg frequency varies. Reply STOP to unsubscribe. Privacy Policy & Terms of Service.






