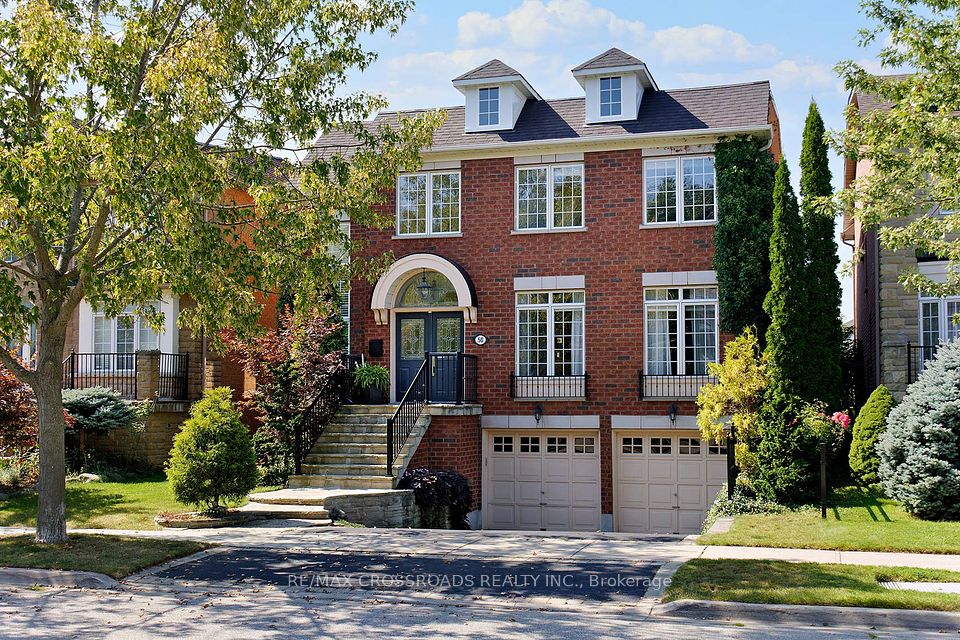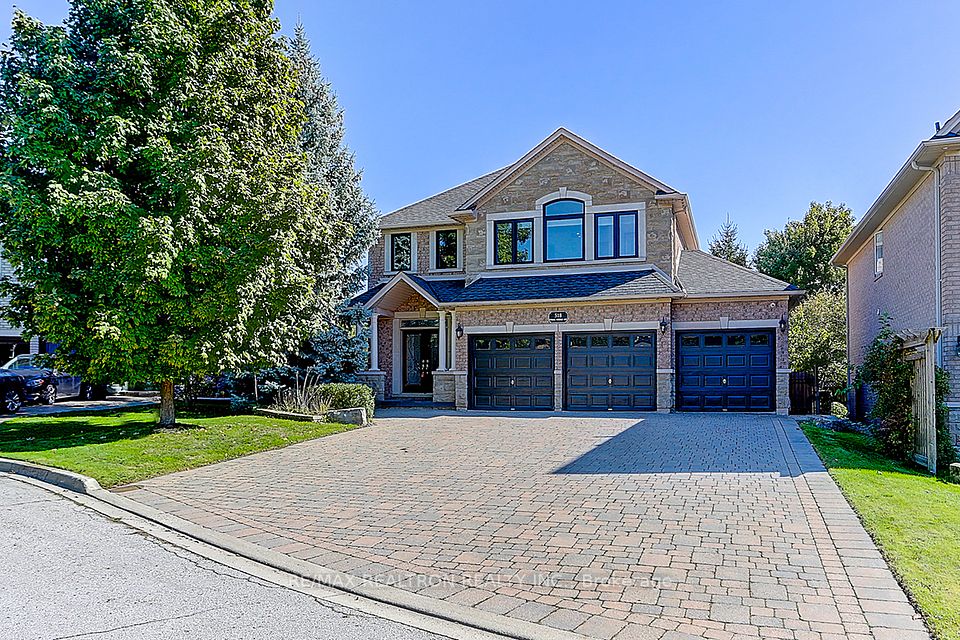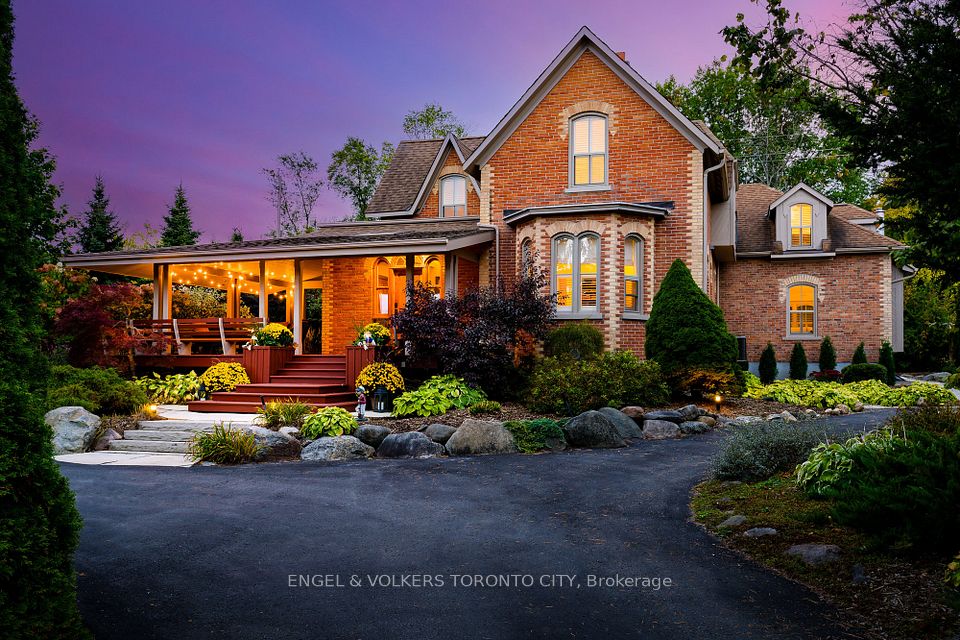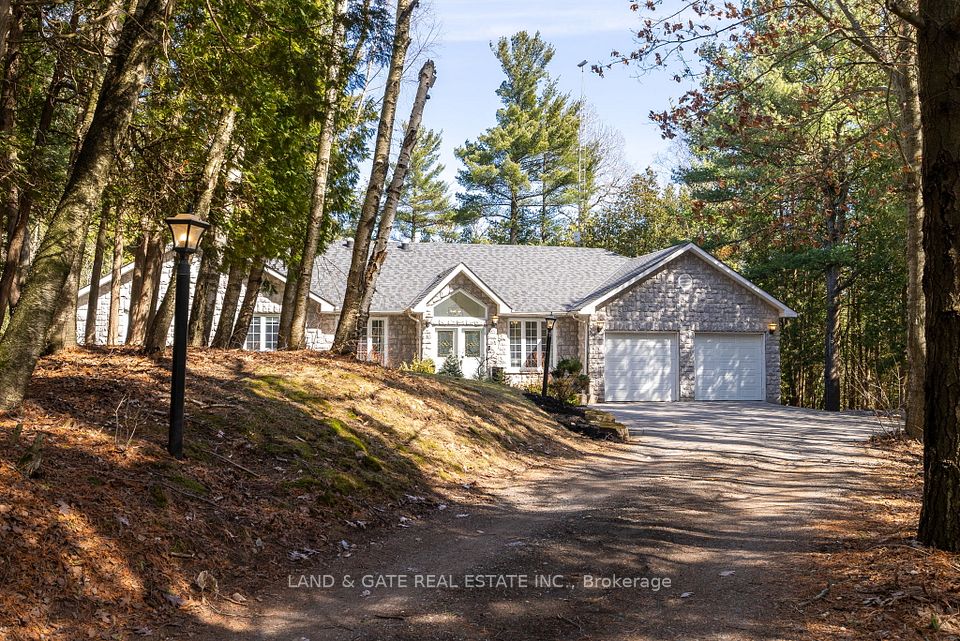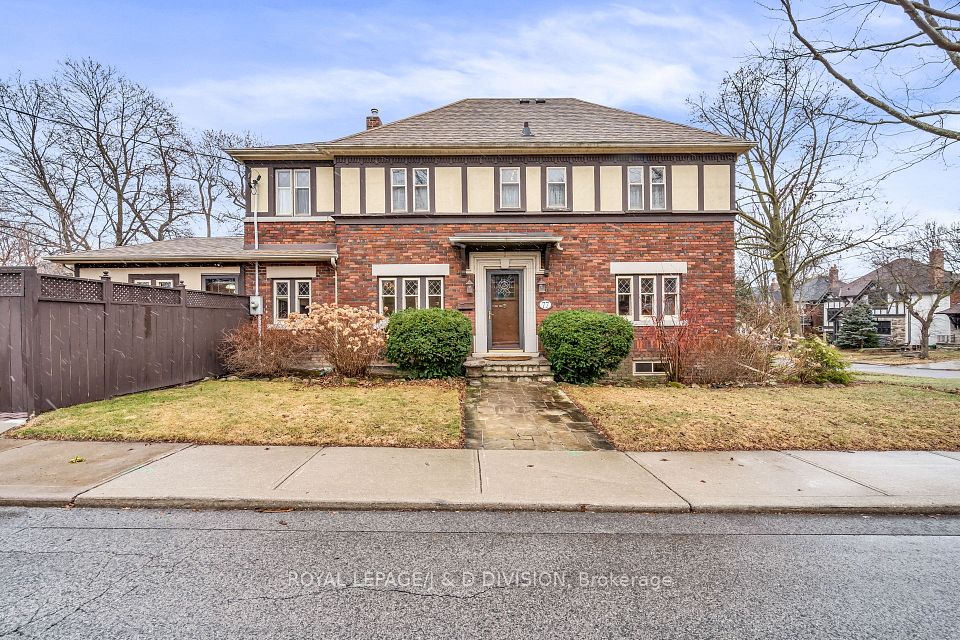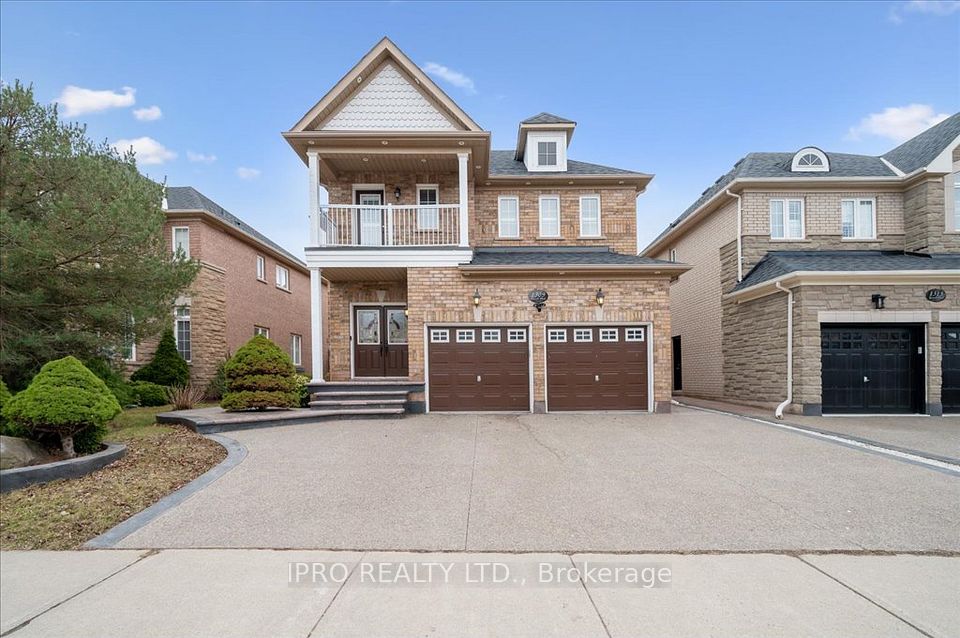$2,275,000
1084B Kipling Avenue, Toronto W08, ON M9B 3M2
Property Description
Property type
Detached
Lot size
N/A
Style
2-Storey
Approx. Area
2500-3000 Sqft
Room Information
| Room Type | Dimension (length x width) | Features | Level |
|---|---|---|---|
| Living Room | 4.24 x 3.61 m | Formal Rm, Coffered Ceiling(s), Hardwood Floor | Ground |
| Dining Room | 3.96 x 3.61 m | Separate Room, Coffered Ceiling(s), Hardwood Floor | Ground |
| Kitchen | 3.78 x 3.25 m | B/I Appliances, Breakfast Bar, Overlooks Family | Ground |
| Family Room | 5.18 x 5.05 m | Gas Fireplace, W/O To Patio, Hardwood Floor | Ground |
About 1084B Kipling Avenue
Stunning Luxury Home at 1084B Kipling Ave - Dont Miss Out! ***Welcome to 1084B Kipling Ave, a beautifully designed custom-built detached home boasting 4000+ sq ft of living space nestled in the most desirable neighborhood of Toronto. Perfectly positioned in a vibrant and family-friendly area, this home offers the perfect blend of luxury, comfort, and convenience. ***Step inside and be greeted by an open-concept living space bathed in natural light, with high coffered ceilings, potlights and elegant hardwood floors throughout. The kitchen boasts high-end stainless steel appliances and sleek custom cabinetry perfect for hosting and everyday living. ***Retreat to your luxurious primary suite, featuring a spa-like ensuite and walk-in closet. The additional bedrooms are generously sized with ample storage and large windows. The fully finished basement provides extra living space, ideal for a home office, gym, or media room. ***Outside, enjoy your private backyard oasis, perfect for summer entertaining or unwinding after a long day. With a built-in BBQ area, Hot tub, Outdoor Playhouse/Swing and landscaped garden, your outdoor space is just as inviting as the interior. ***Located minutes from top-rated schools, Kipling station, parks, and public transit, as well as shopping and dining at Sherway Gardens, this home offers unparalleled urban convenience with the charm of a quiet, family-friendly neighborhood. ***Don't miss your chance to own this exceptional property. Schedule your private tour today!
Home Overview
Last updated
Apr 5
Virtual tour
None
Basement information
Finished
Building size
--
Status
In-Active
Property sub type
Detached
Maintenance fee
$N/A
Year built
--
Additional Details
Price Comparison
Location

Shally Shi
Sales Representative, Dolphin Realty Inc
MORTGAGE INFO
ESTIMATED PAYMENT
Some information about this property - Kipling Avenue

Book a Showing
Tour this home with Shally ✨
I agree to receive marketing and customer service calls and text messages from Condomonk. Consent is not a condition of purchase. Msg/data rates may apply. Msg frequency varies. Reply STOP to unsubscribe. Privacy Policy & Terms of Service.






