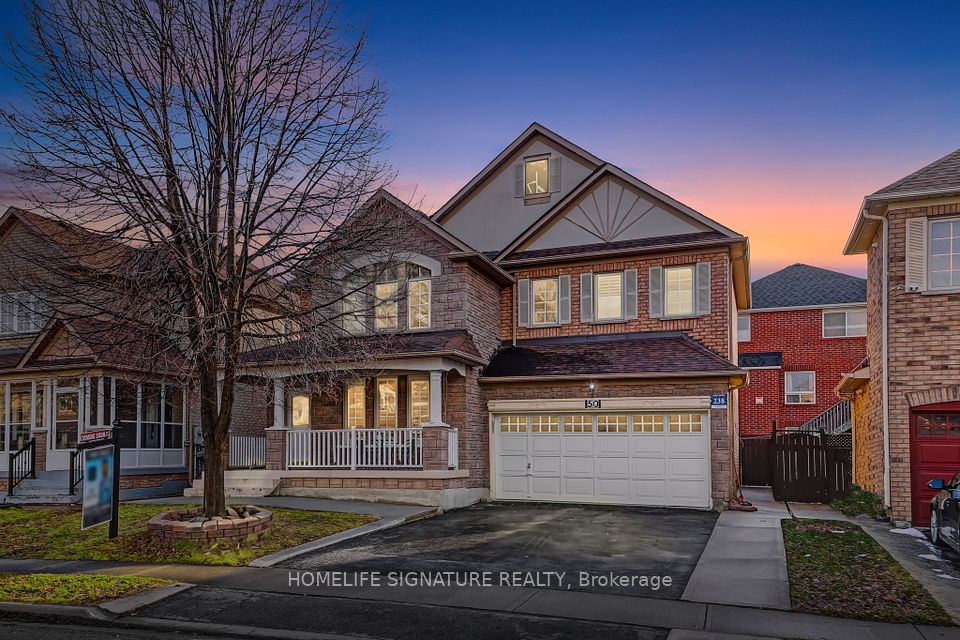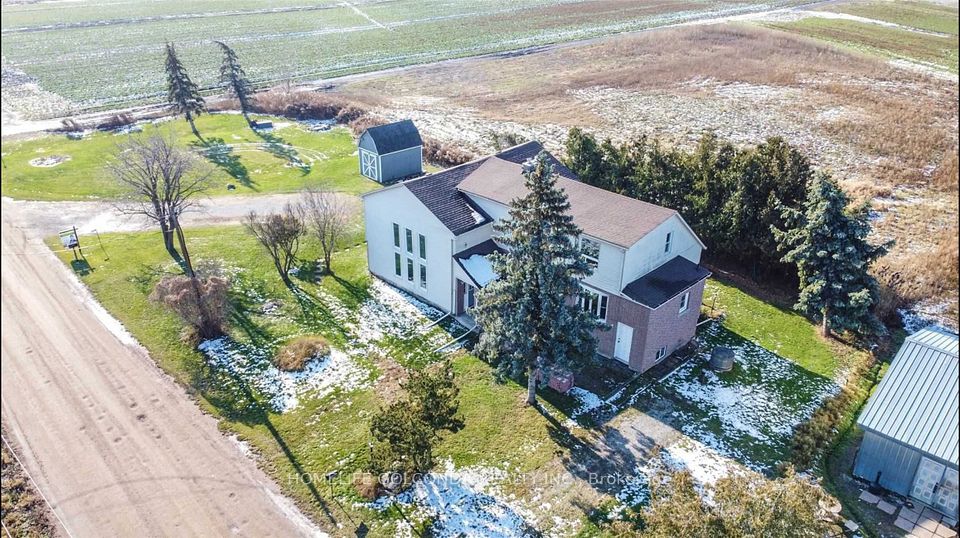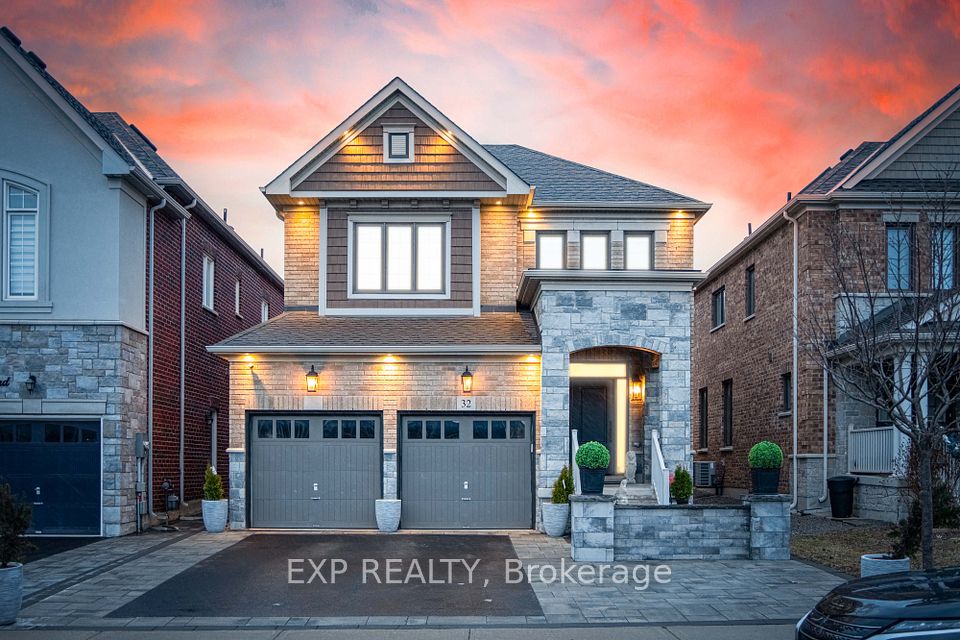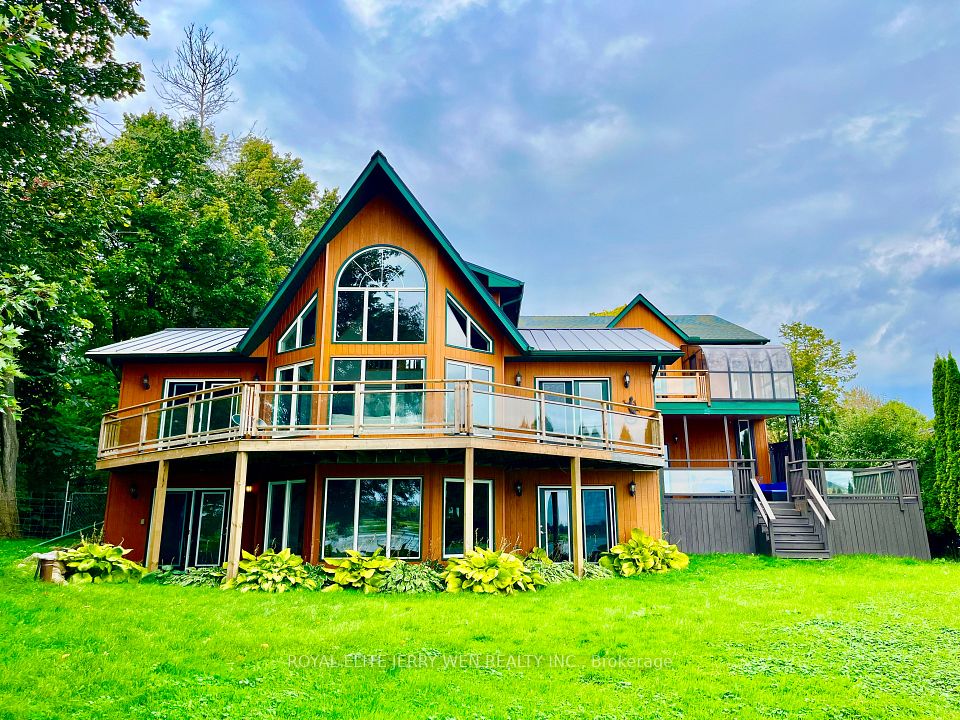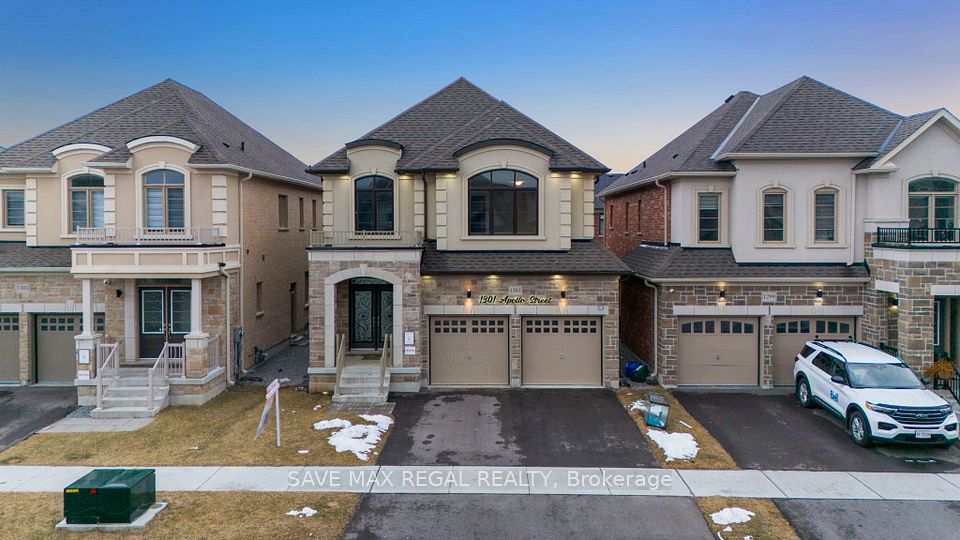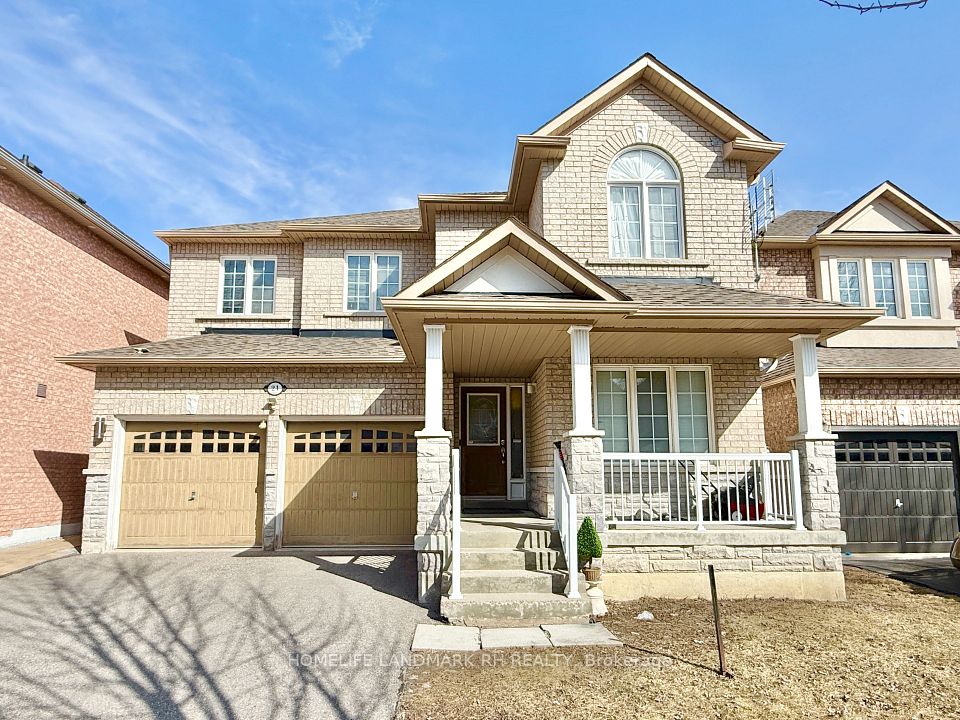$1,499,000
1071 Willowdale Avenue, Toronto C14, ON M2M 3E5
Price Comparison
Property Description
Property type
Detached
Lot size
N/A
Style
Bungalow
Approx. Area
N/A
Room Information
| Room Type | Dimension (length x width) | Features | Level |
|---|---|---|---|
| Living Room | 5.03 x 3.52 m | Hardwood Floor | Main |
| Dining Room | 3.69 x 2.45 m | Hardwood Floor, W/O To Deck | Main |
| Kitchen | 3.52 x 3.5 m | Granite Counters, Stainless Steel Appl | Main |
| Primary Bedroom | 4.28 x 2.88 m | Hardwood Floor, Closet | Main |
About 1071 Willowdale Avenue
Multi-Family Development Opportunity: Detached Bungalow with Potential for 4 Units + 1 Garden Suite Under New Toronto Bylaws! This detached bungalow offers an exciting multi-family development opportunity under Torontos **new municipal bylaws**. While **permits have not yet been obtained**, the property is ideally suited for a potential development of **up to 4 units plus 1 garden suite**, making it a prime choice for builders and investors looking to capitalize on Torontos evolving housing landscape. Income Potential**: Once developed, the property could generate significant rental income from multiple units, ensuring a strong return on investment. **EXTRAS** 2 Fridge, 2 Stoves, Microwave, Washer & Dryer , All Window Coverings, All light Fixtures,
Home Overview
Last updated
Mar 7
Virtual tour
None
Basement information
Finished, Apartment
Building size
--
Status
In-Active
Property sub type
Detached
Maintenance fee
$N/A
Year built
--
Additional Details
MORTGAGE INFO
ESTIMATED PAYMENT
Location
Some information about this property - Willowdale Avenue

Book a Showing
Find your dream home ✨
I agree to receive marketing and customer service calls and text messages from Condomonk. Consent is not a condition of purchase. Msg/data rates may apply. Msg frequency varies. Reply STOP to unsubscribe. Privacy Policy & Terms of Service.







