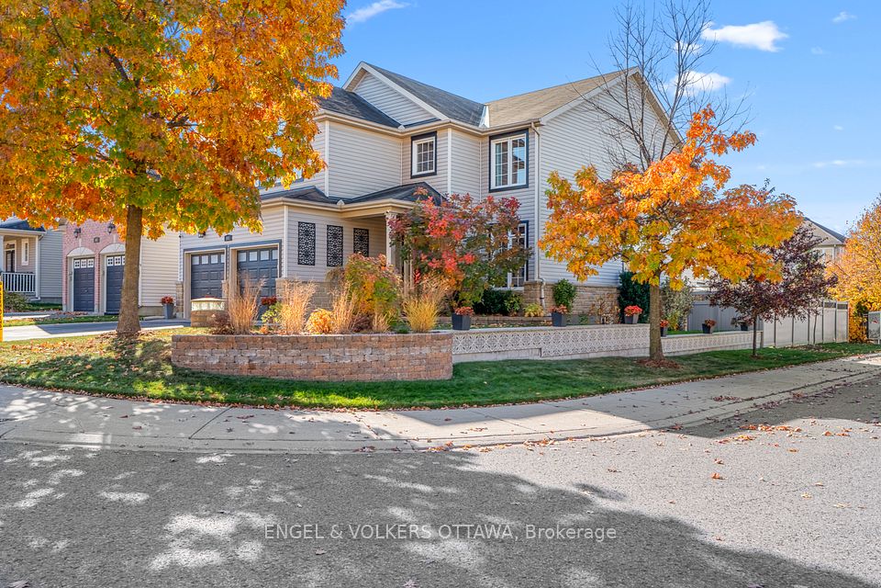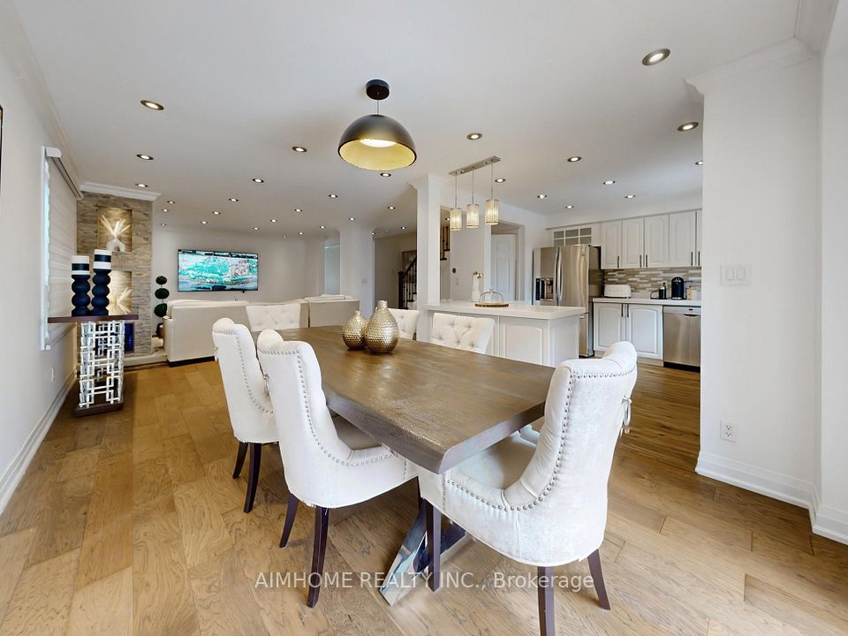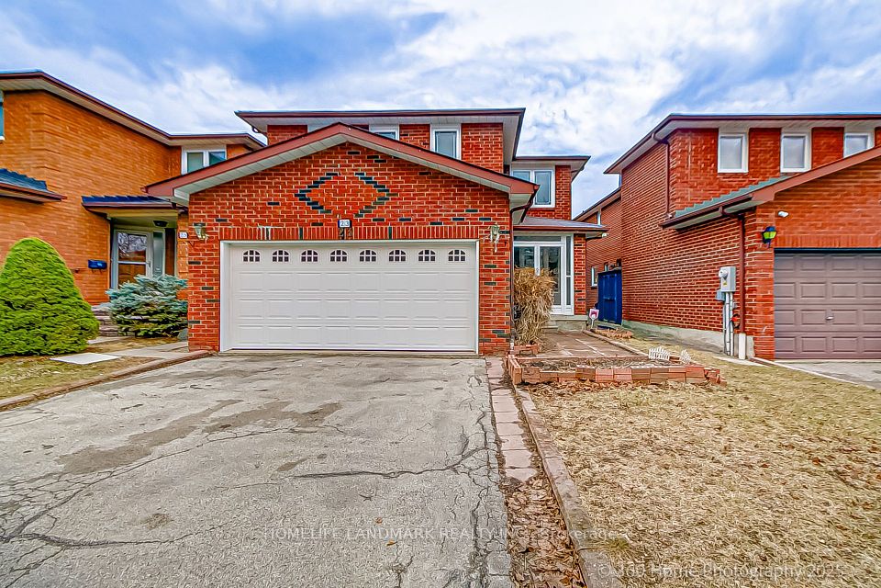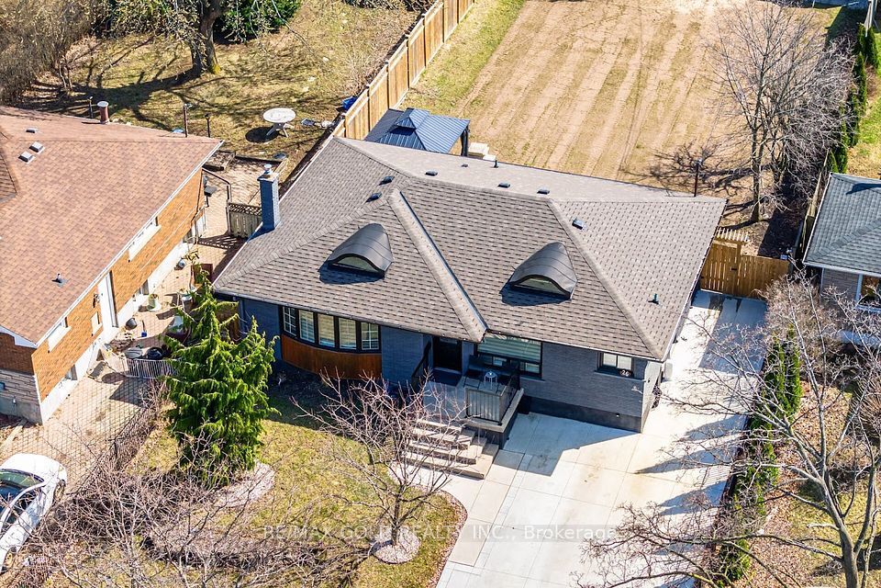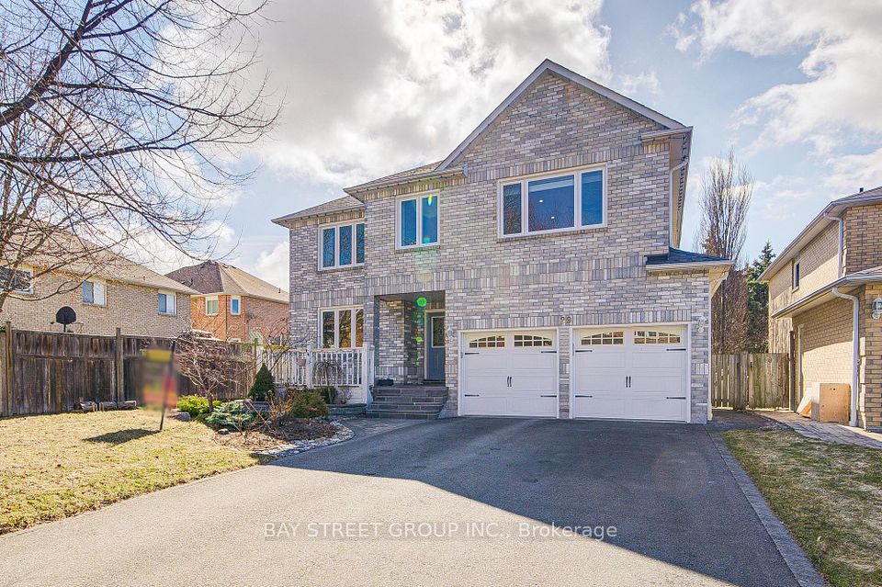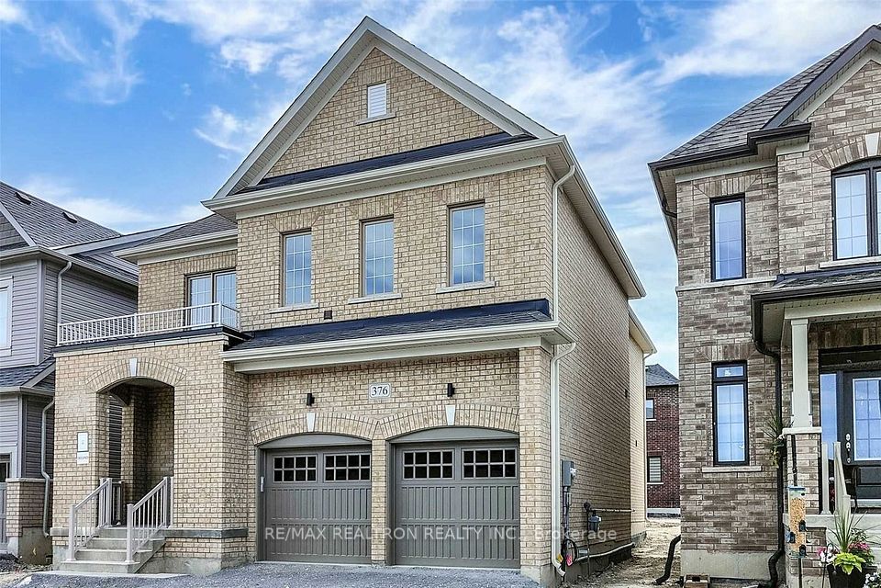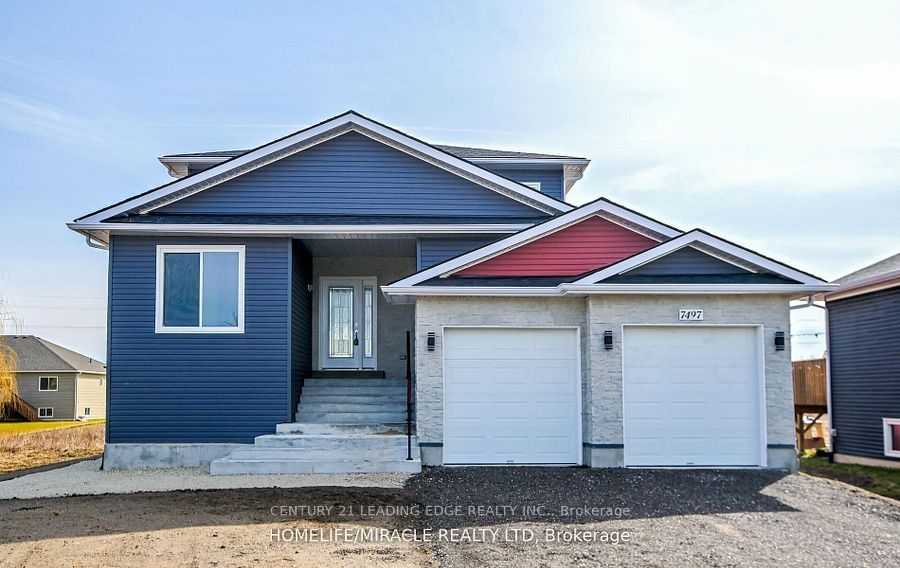$999,900
50 Marbleseed Crescent, Brampton, ON L6R 2J7
Property Description
Property type
Detached
Lot size
N/A
Style
2-Storey
Approx. Area
2500-3000 Sqft
Room Information
| Room Type | Dimension (length x width) | Features | Level |
|---|---|---|---|
| Living Room | 3.52 x 4.71 m | Cathedral Ceiling(s), Overlooks Frontyard, Parquet | Main |
| Dining Room | 3.48 x 2.81 m | Open Concept, Large Window, Parquet | Main |
| Kitchen | 3.48 x 2.99 m | Quartz Counter, Double Sink, Ceramic Floor | Main |
| Breakfast | 3.48 x 3.45 m | Ceramic Floor, W/O To Yard, California Shutters | Main |
About 50 Marbleseed Crescent
A stunning home in a highly sought-after Brampton community! This meticulously maintained 4+2 bedroom, 4 washroom all-brick & custom stone home sits on a rare 45 ft premium lot with over $30,000 in upgrades. With over 3200 sqft of living space, it features soaring cathedral ceilings, a separate family and living area, and a cozy fireplace, offering both elegance and comfort. Recently painted with brand-new flooring throughout, it is carpet-free except for the stairs. The legal 2-bedroom basement apartment, city-approved with a separate entrance, kitchen, and washroom, is already rented for $1,800/month plus utilities, providing a fantastic mortgage helper. The kitchen boasts quartz countertops, adding a touch of luxury to the space. The primary ensuite features a standing shower and a Jacuzzi tub, perfect for relaxation. The beautifully updated backyard includes a concrete patio and side walkway, ideal for outdoor gatherings. With ample parking for up to six cars, this home is perfect for large families. Located steps from Brampton Civic Hospital, top-rated schools, shopping, public transit, major highways, parks, and golf, this is a true turn-key opportunity offering exceptional value. Roof upgraded in 2017. Don't miss out!
Home Overview
Last updated
3 days ago
Virtual tour
None
Basement information
Finished, Separate Entrance
Building size
--
Status
In-Active
Property sub type
Detached
Maintenance fee
$N/A
Year built
2024
Additional Details
Price Comparison
Location

Shally Shi
Sales Representative, Dolphin Realty Inc
MORTGAGE INFO
ESTIMATED PAYMENT
Some information about this property - Marbleseed Crescent

Book a Showing
Tour this home with Shally ✨
I agree to receive marketing and customer service calls and text messages from Condomonk. Consent is not a condition of purchase. Msg/data rates may apply. Msg frequency varies. Reply STOP to unsubscribe. Privacy Policy & Terms of Service.






