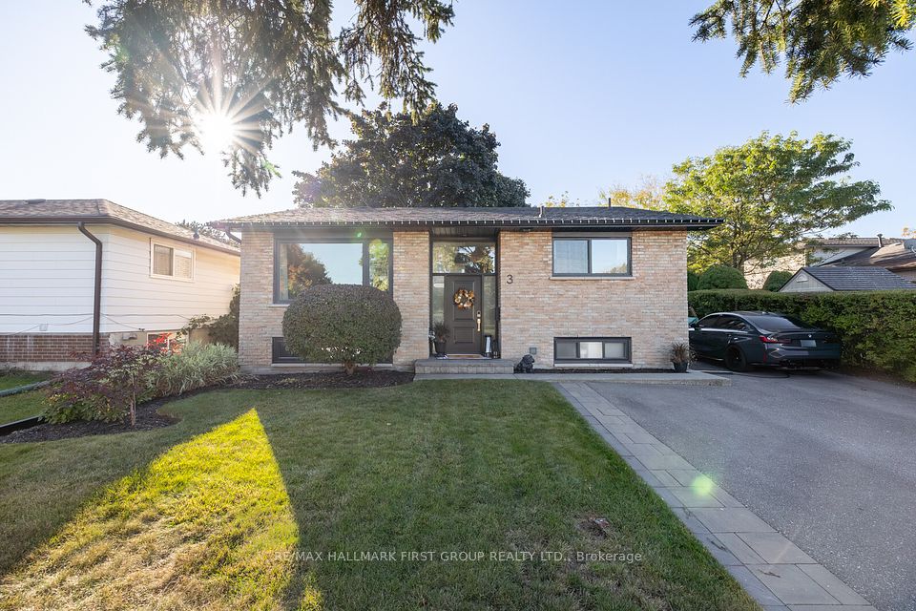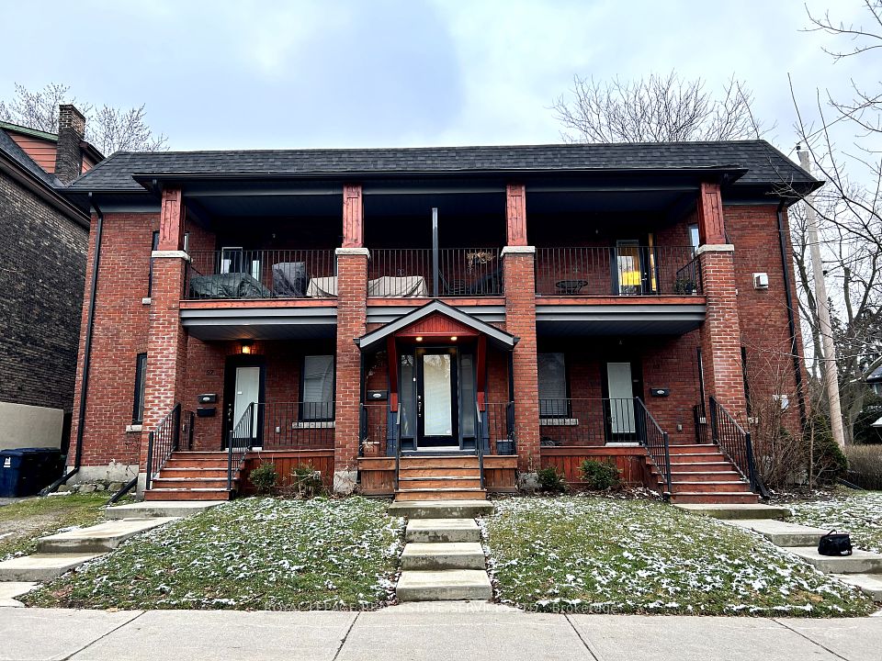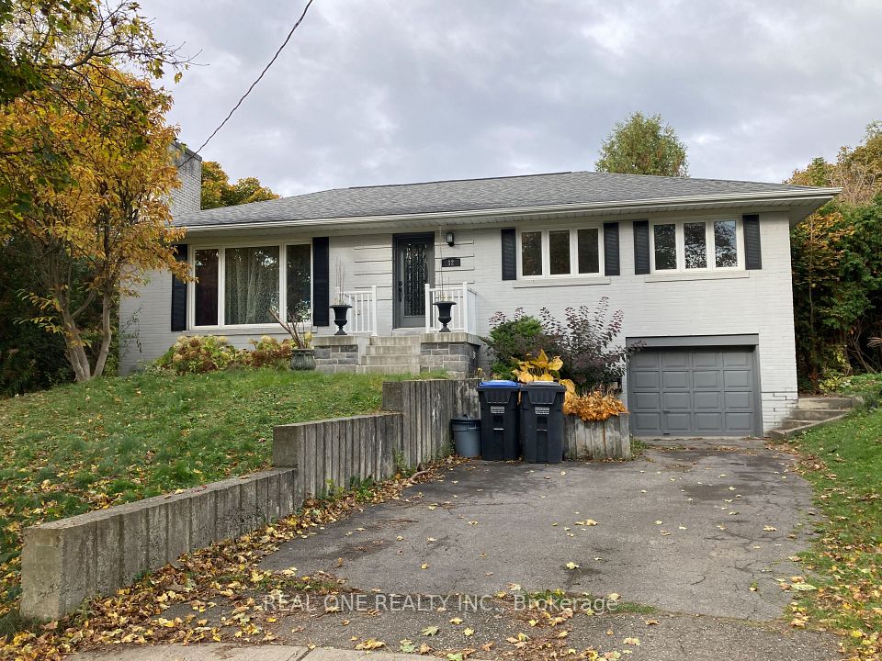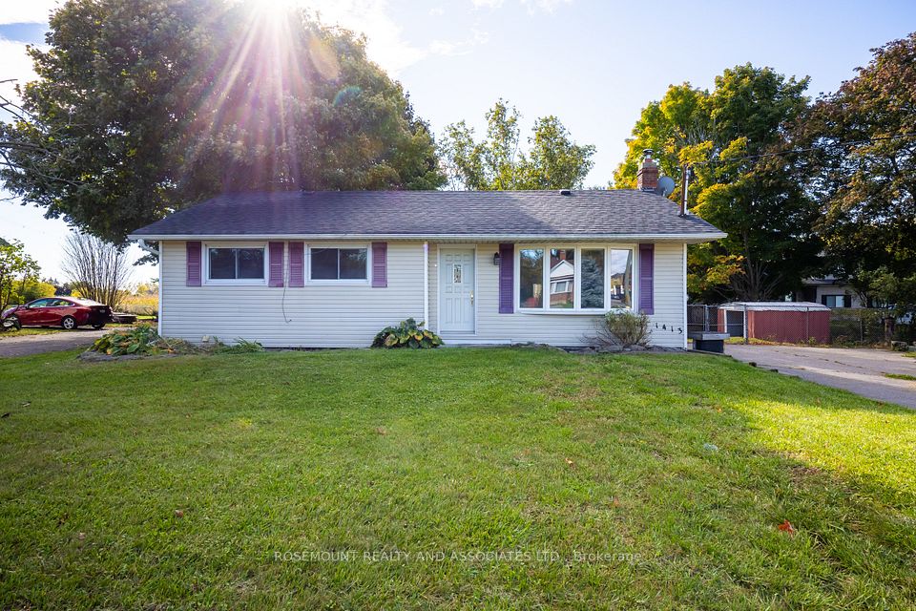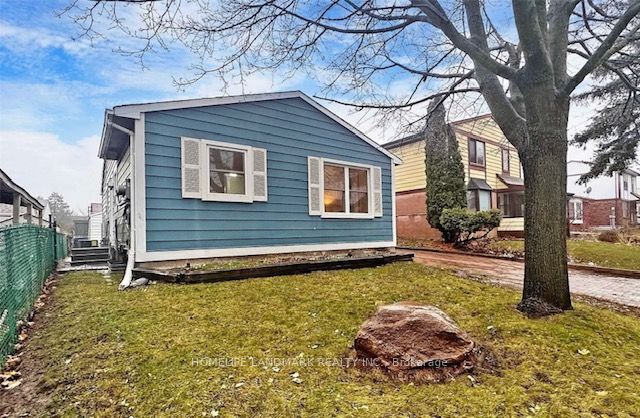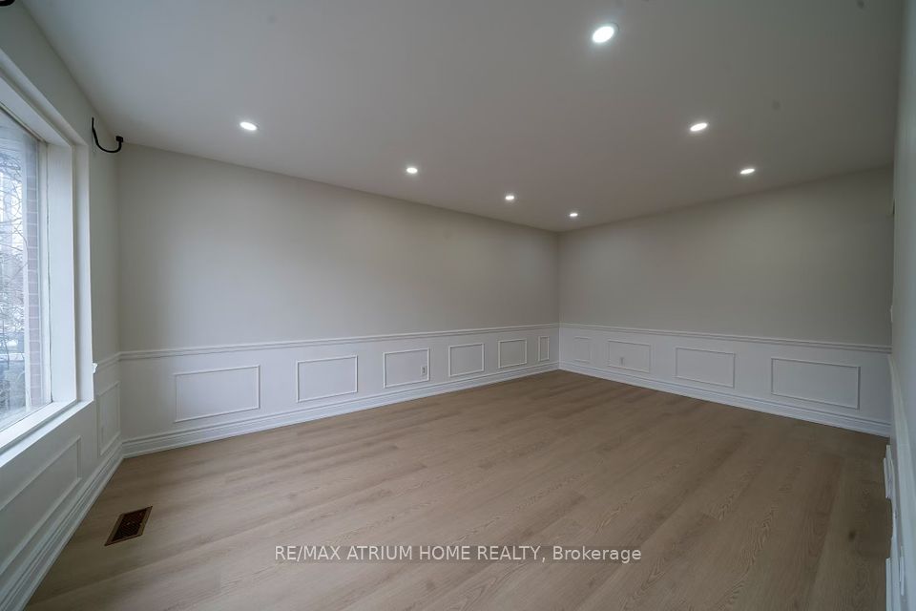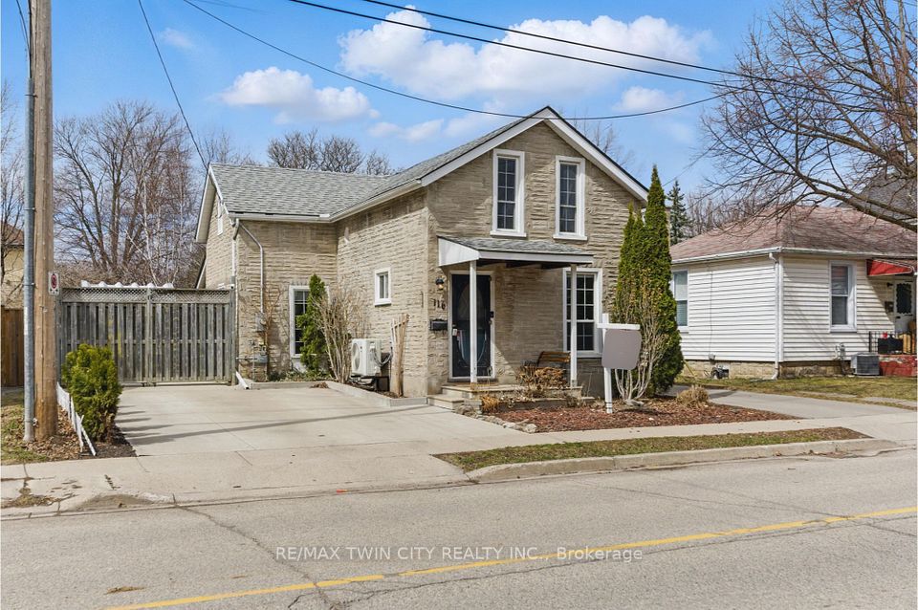$2,550
1068 Pepperbush Court, Oshawa, ON L1K 2J4
Price Comparison
Property Description
Property type
Detached
Lot size
N/A
Style
2-Storey
Approx. Area
N/A
Room Information
| Room Type | Dimension (length x width) | Features | Level |
|---|---|---|---|
| Breakfast | 3.11 x 2.73 m | Bay Window, Eat-in Kitchen, Vinyl Floor | Main |
| Kitchen | 3.65 x 3.19 m | Backsplash, Vinyl Floor | Main |
| Living Room | 3.45 x 2 m | W/O To Deck, W/O To Garden, Vinyl Floor | Main |
| Primary Bedroom | 3.53 x 4.64 m | N/A | Upper |
About 1068 Pepperbush Court
Welcome to this charming 3-bedroom, 2-bathroom main floor unit for lease, located in the highly desirable Pinecrest neighborhood of Oshawa. Nestled in a quiet cul-de-sac, this well- maintained home offers a perfect combination of comfort and convenience. Enjoy spacious living areas, modern amenities, and access to the beautiful Harmony Valley Conservation Area, with its scenic trails and parks. Just minutes away from shopping, dining, and top-rated schools, with golf courses and outdoor recreation nearby, this is the perfect place to call home. Utilities are an additional 60% of the total monthly cost. Don't miss out schedule your showing today!
Home Overview
Last updated
2 days ago
Virtual tour
None
Basement information
Finished, Separate Entrance
Building size
--
Status
In-Active
Property sub type
Detached
Maintenance fee
$N/A
Year built
--
Additional Details
MORTGAGE INFO
ESTIMATED PAYMENT
Location
Some information about this property - Pepperbush Court

Book a Showing
Find your dream home ✨
I agree to receive marketing and customer service calls and text messages from Condomonk. Consent is not a condition of purchase. Msg/data rates may apply. Msg frequency varies. Reply STOP to unsubscribe. Privacy Policy & Terms of Service.






