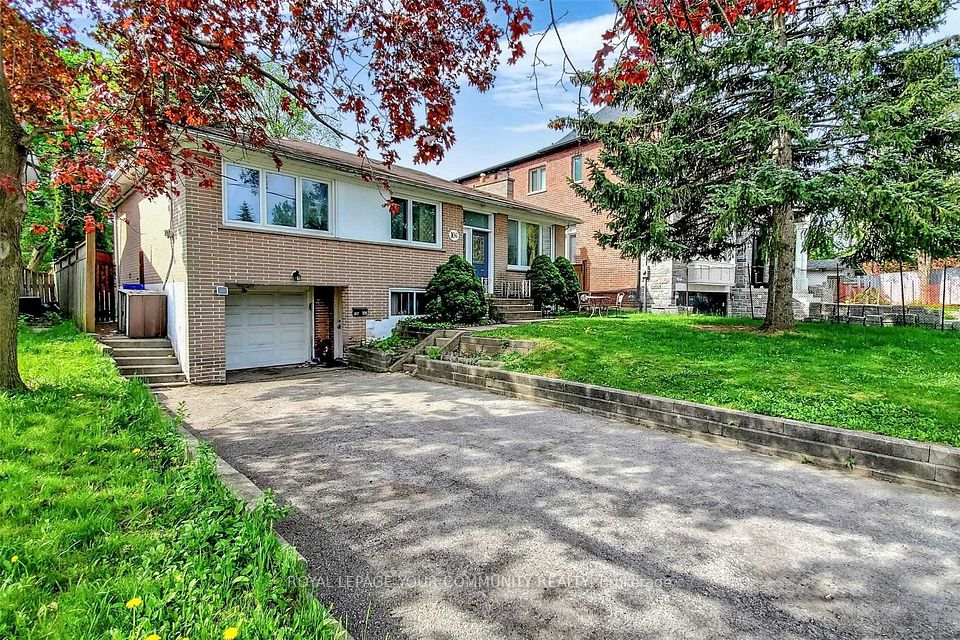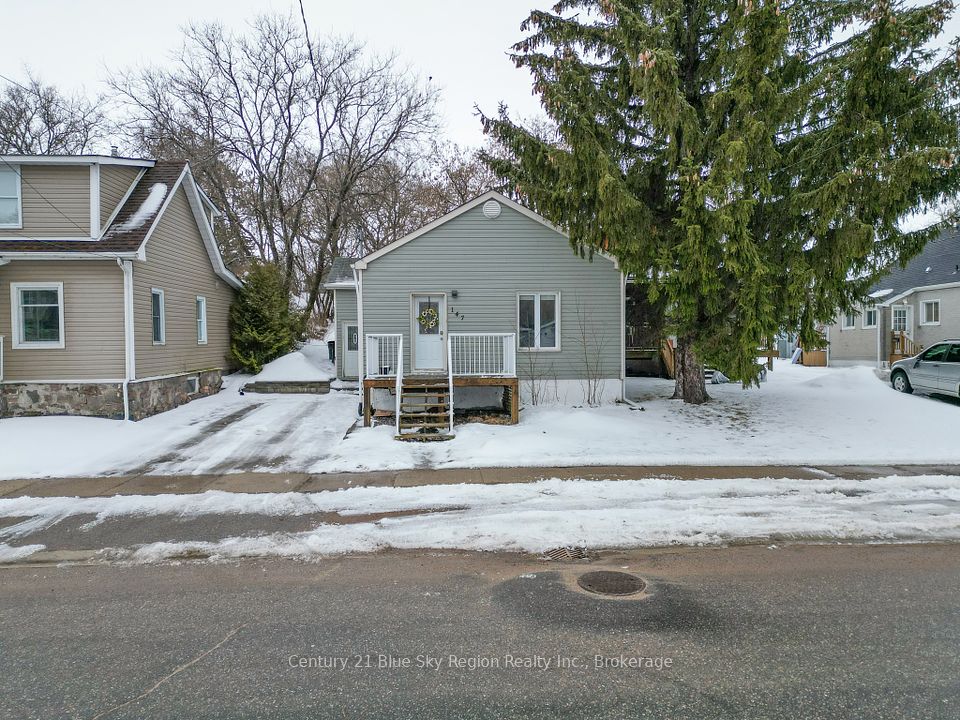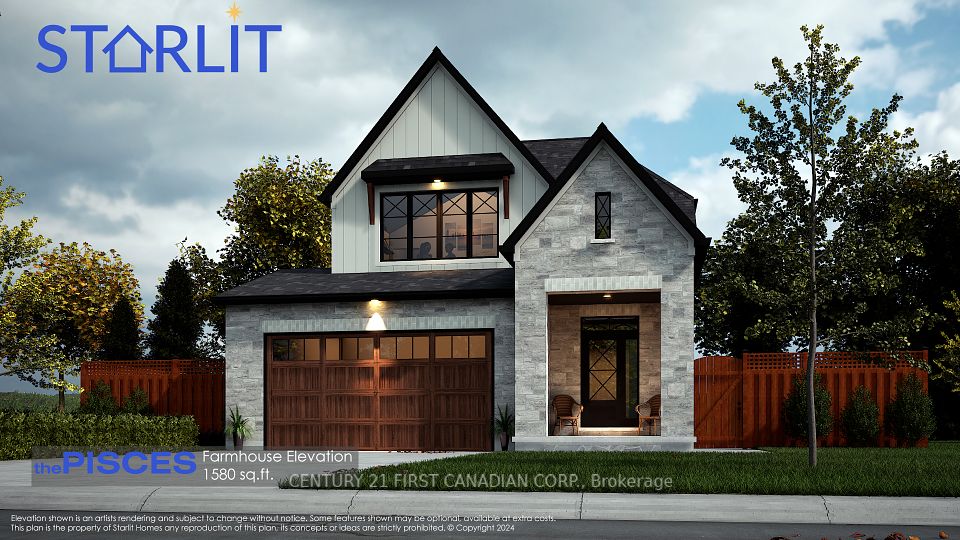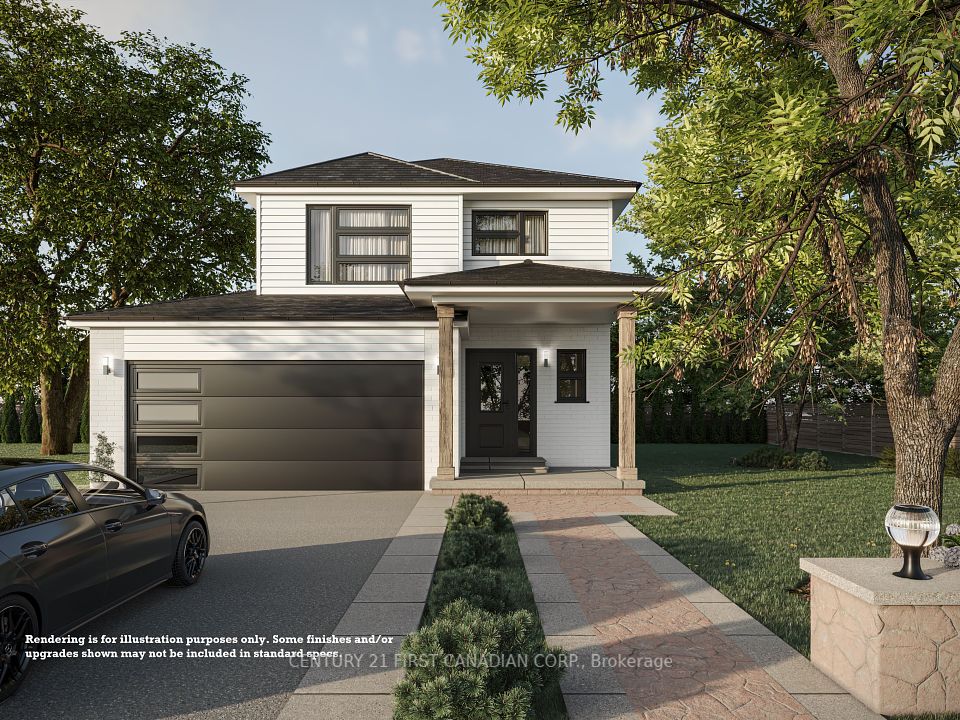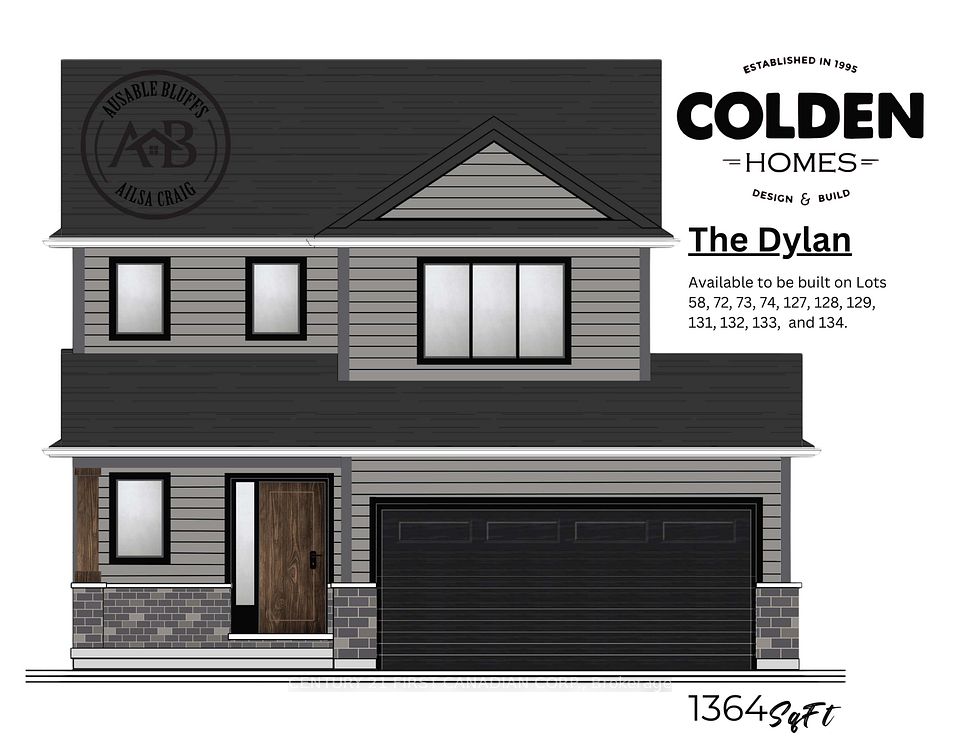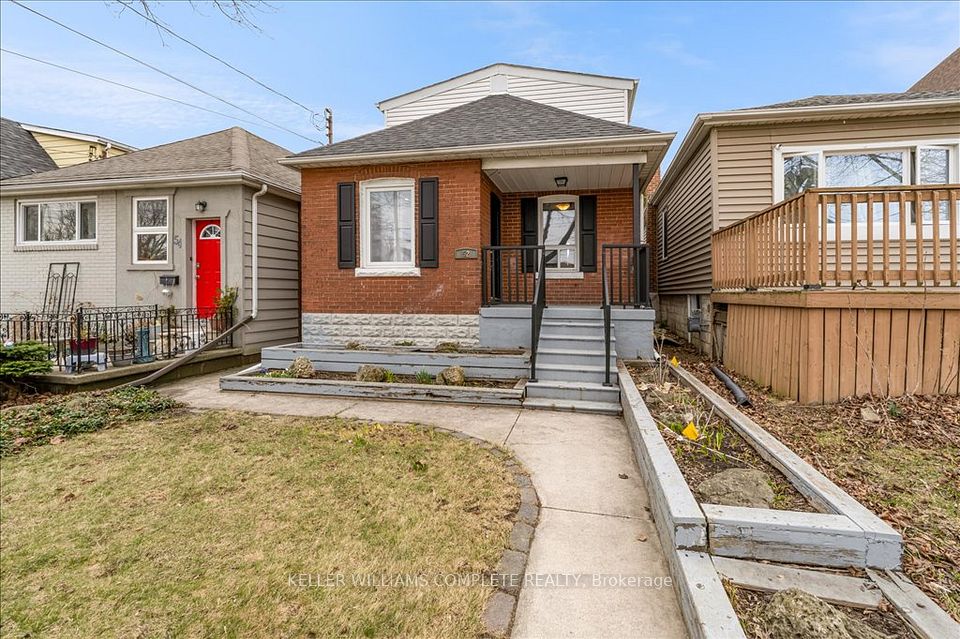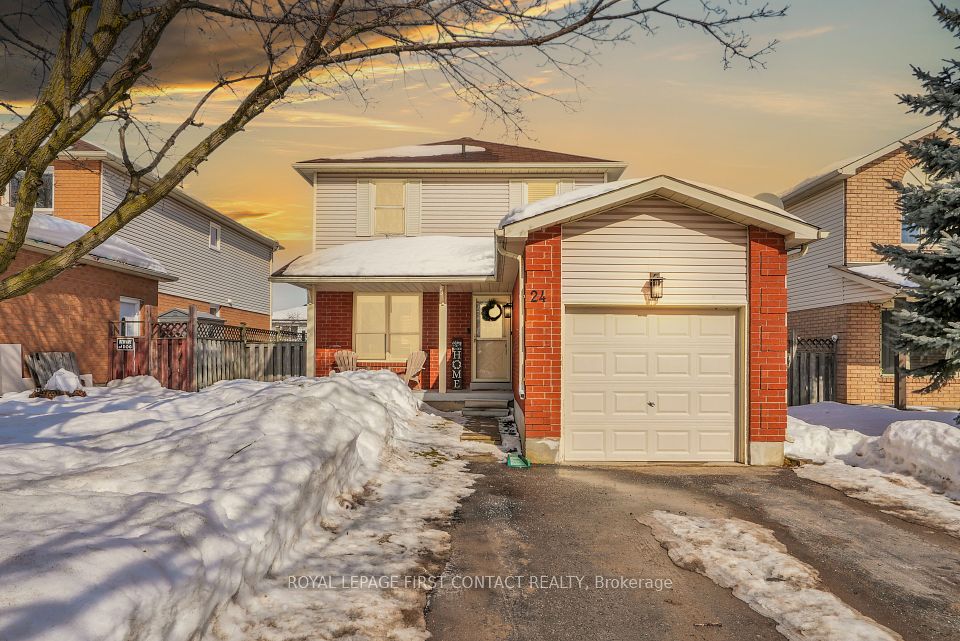$499,900
116 Wellington Street, Cambridge, ON N1R 3Y9
Property Description
Property type
Detached
Lot size
2-4.99
Style
1 1/2 Storey
Approx. Area
1500-2000 Sqft
Room Information
| Room Type | Dimension (length x width) | Features | Level |
|---|---|---|---|
| Dining Room | 3.12 x 4.72 m | N/A | Main |
| Living Room | 3.33 x 4.55 m | N/A | Main |
| Kitchen | 4.47 x 2.95 m | N/A | Main |
| Laundry | 2.39 x 2.95 m | N/A | Main |
About 116 Wellington Street
Welcome to 116 Wellington Street! Located in a mature neighbourhood and a short walk from the historic downtown of Galt, this charming century home offers immense space allowing your creativity to flourish. Stepping through the front door you will be greeted with a large room to your right, perfect for a family room, dining room, large office, playroom, or more! Warm-toned vinyl plank flooring brightens the area and guides you to the living room which offers additional common space and can comfortably fit your living décor along with a potential dining nook. At the back of the home you will find the kitchen offering ample cabinetry, mosaic tile backsplash, and access to your side yard, a large laundry/storage area, a generous 3pc bathroom with step in shower, and basement. A bedroom with a closet on the main floor offers even more versatility. The second floor offers a unique two bedroom layout with an oversized primary bedroom, a second bedroom, a MASSIVE bathroom with a clawfoot tub, a cozy hall nook, and TONS of storage with large closets in both bedrooms, two closets in the hall nook, and three closets in the bathroom! Need even more space to store your belongings? Look no further than the basement or the large steel shed out back! The concrete driveway is sleek, accommodating three vehicles, and the side yard offers true low maintenance living! You will love the charm and versatility that this home offers -- don't miss your chance to call 116 Wellington yours!
Home Overview
Last updated
3 days ago
Virtual tour
None
Basement information
Unfinished
Building size
--
Status
In-Active
Property sub type
Detached
Maintenance fee
$N/A
Year built
2024
Additional Details
Price Comparison
Location

Shally Shi
Sales Representative, Dolphin Realty Inc
MORTGAGE INFO
ESTIMATED PAYMENT
Some information about this property - Wellington Street

Book a Showing
Tour this home with Shally ✨
I agree to receive marketing and customer service calls and text messages from Condomonk. Consent is not a condition of purchase. Msg/data rates may apply. Msg frequency varies. Reply STOP to unsubscribe. Privacy Policy & Terms of Service.






