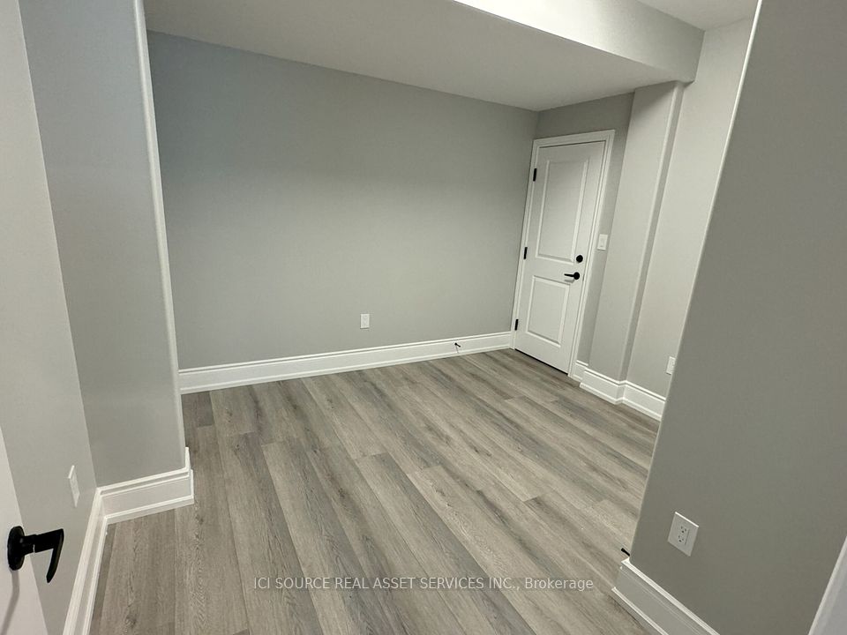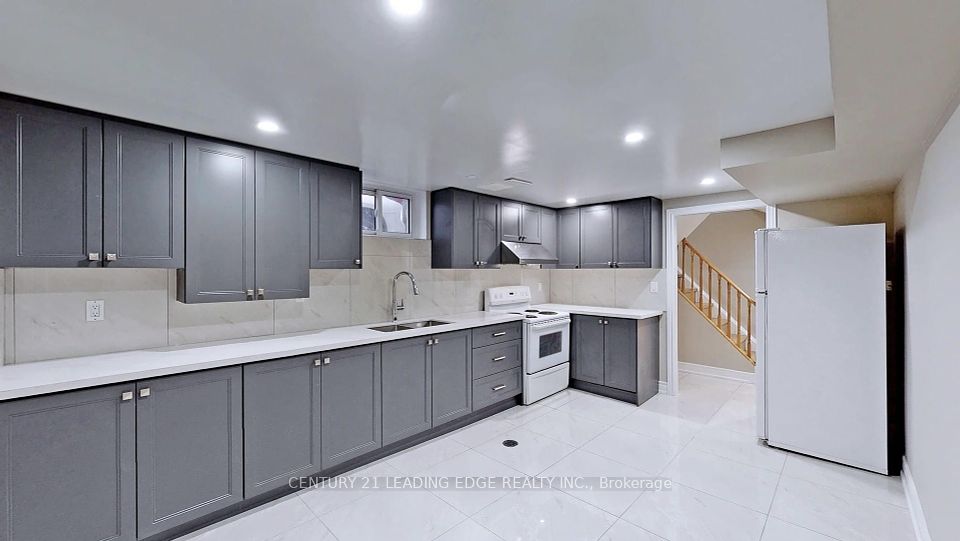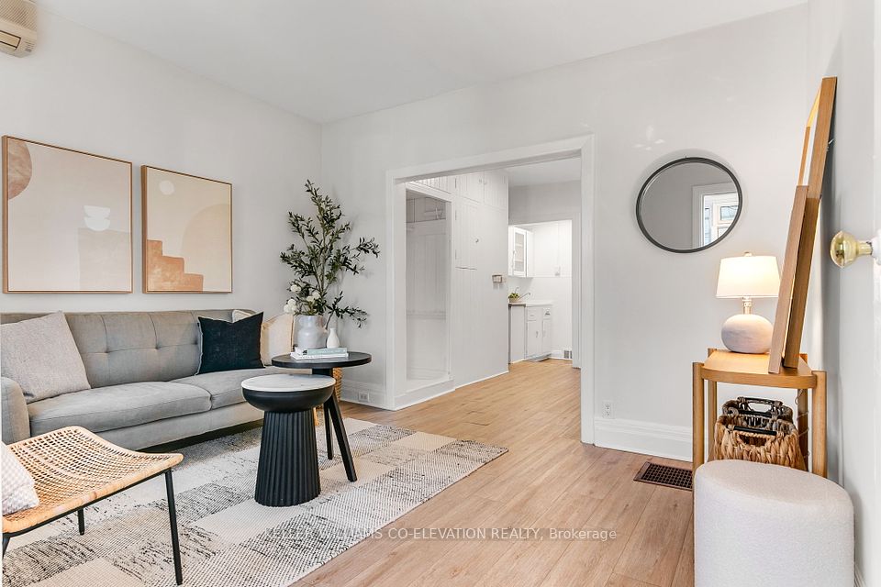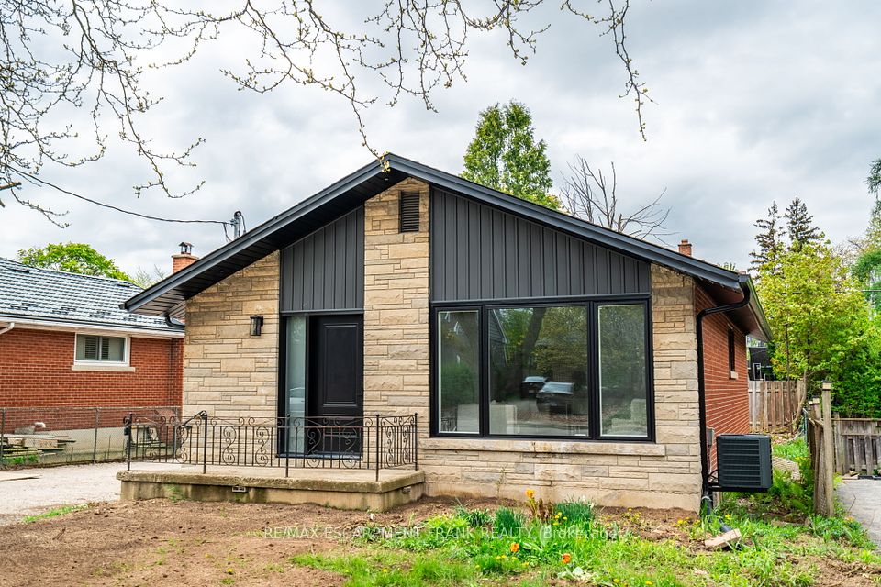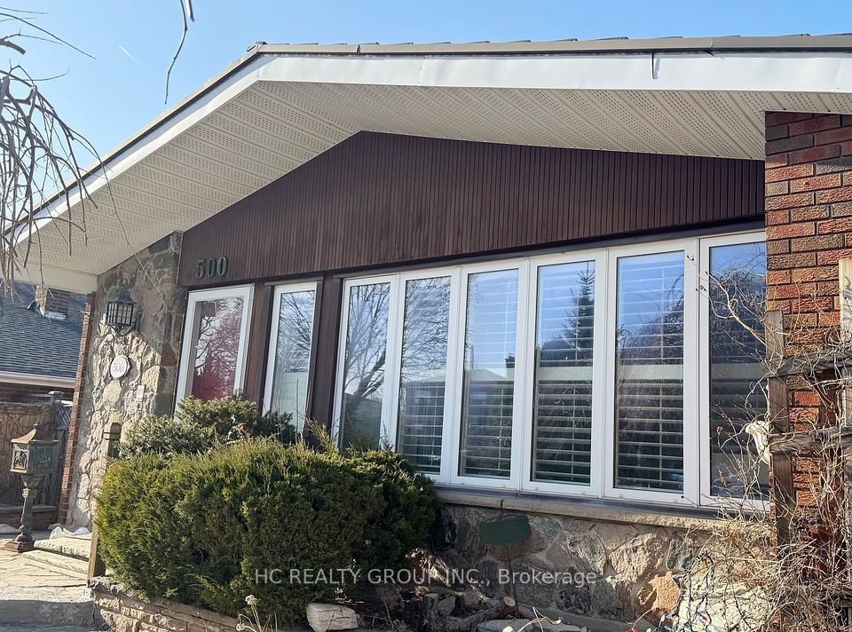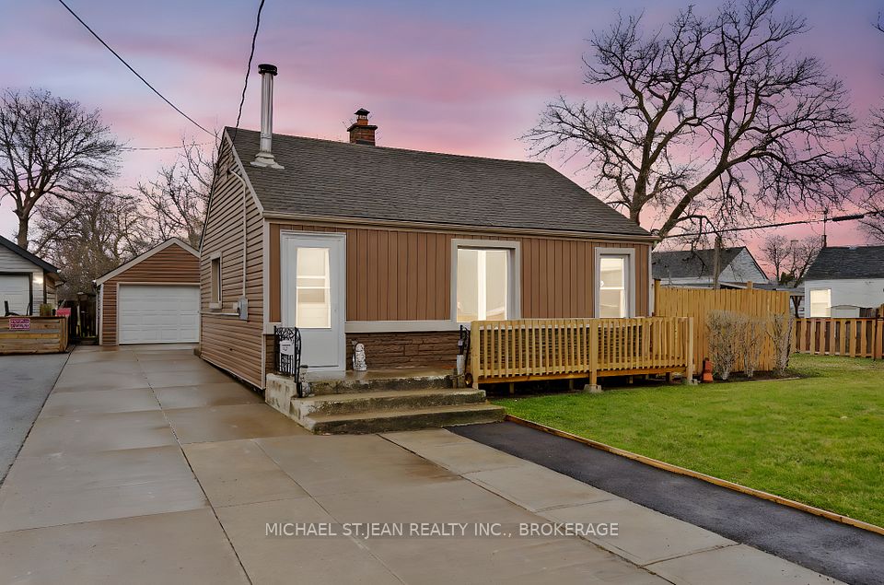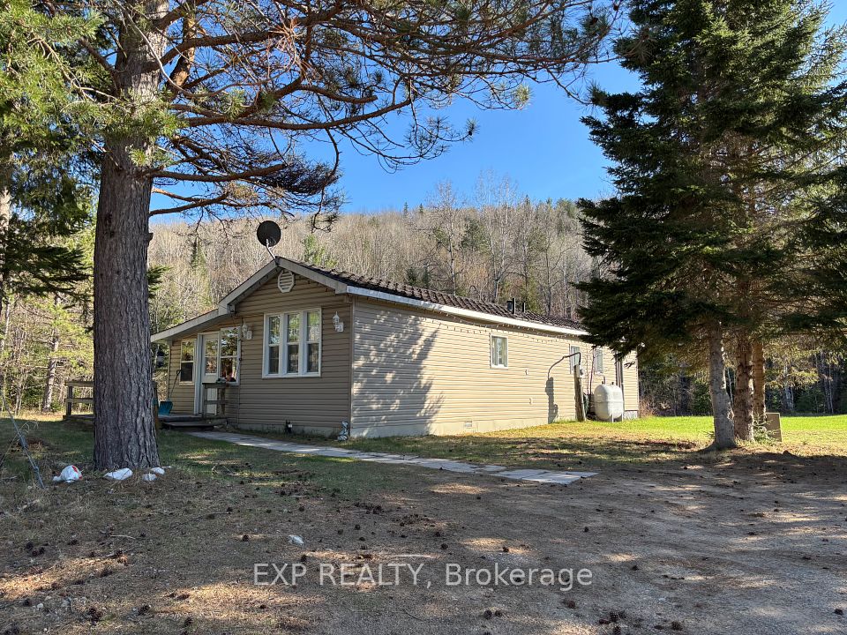$3,150
Last price change May 29
106 Lappin Avenue, Toronto W02, ON M6H 1Y4
Property Description
Property type
Detached
Lot size
N/A
Style
3-Storey
Approx. Area
700-1100 Sqft
Room Information
| Room Type | Dimension (length x width) | Features | Level |
|---|---|---|---|
| Bedroom | 3.65 x 3.12 m | 3 Pc Ensuite, Walk-In Closet(s), Large Window | Third |
| Bedroom 2 | 3.07 x 2.56 m | Closet, Hardwood Floor, Large Window | Third |
| Kitchen | 2.49 x 3.5 m | Granite Counters, Stainless Steel Appl, Combined w/Living | Third |
| Living Room | 2.66 x 4.49 m | Hardwood Floor, Large Window, W/O To Balcony | Third |
About 106 Lappin Avenue
Welcome to 106 Lappin. Conveniently Close To Dufferin, Lansdowne and Dupont TTC Bus Lines, Short Walk to Bloor Subway Station And The UP Express. Newly Built Bright Top-Floor Unit. Total Luxury Living W/ Large Open Concept Kitchen/Living/Dining Area, Large Windows, Pot Lights, Stainless Steel Appliances, Granite Counters, Lustrous Hardwood Flooring, Walk-In Closet And Ensuite Bathroom In Primary Bedroom, In-Suite Laundry, 2 Full Bathrooms, 2 Outdoor Areas, Private 600 Sq.Ft Rooftop Terrace W/ Toronto Skyline Views, Central Air, HRV For Better Air Quality & Control. Steps To Trendy Geary Ave, Bloor St, Rexall, Food Basics, Freshco, Bike Trails, Farm Boy, Fiesta Farms, Great Cafes, Restos, Wallace-Emerson Park W/ Skating Rink, Swimming Pool. City Living At Its Finest.
Home Overview
Last updated
May 29
Virtual tour
None
Basement information
Separate Entrance
Building size
--
Status
In-Active
Property sub type
Detached
Maintenance fee
$N/A
Year built
--
Additional Details
Price Comparison
Location

Angela Yang
Sales Representative, ANCHOR NEW HOMES INC.
Some information about this property - Lappin Avenue

Book a Showing
Tour this home with Angela
I agree to receive marketing and customer service calls and text messages from Condomonk. Consent is not a condition of purchase. Msg/data rates may apply. Msg frequency varies. Reply STOP to unsubscribe. Privacy Policy & Terms of Service.






