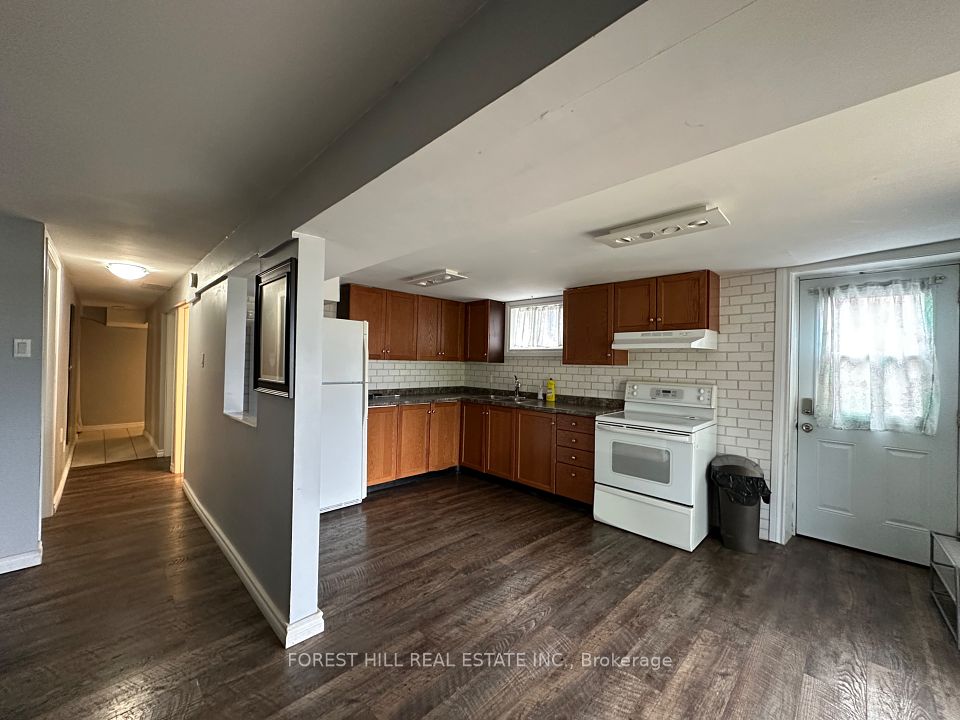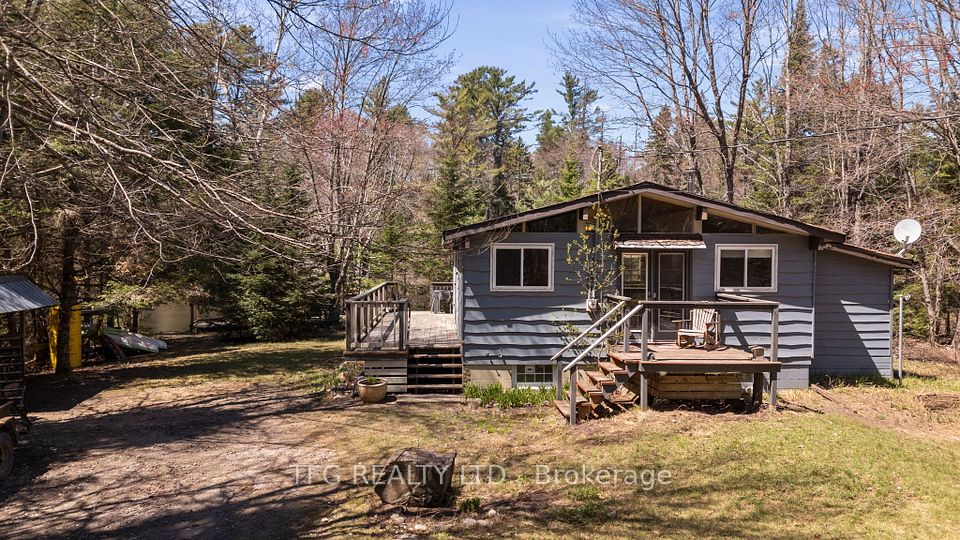$2,000
500 Huntingwood Drive, Toronto E05, ON M1W 1G4
Property Description
Property type
Detached
Lot size
N/A
Style
Bungalow
Approx. Area
1100-1500 Sqft
Room Information
| Room Type | Dimension (length x width) | Features | Level |
|---|---|---|---|
| Living Room | 5.05 x 4.96 m | Laminate, Large Window | Basement |
| Kitchen | 4.2 x 2.5 m | Granite Floor, Granite Counters | Basement |
| Bedroom | 3.35 x 2.92 m | Laminate, Fireplace | Basement |
| Bedroom 2 | 3.2 x 3.09 m | Laminate, Closet | Basement |
About 500 Huntingwood Drive
New renovated, super convenient location, two spacious bedrooms with large windows for lots of light! Completely separate entrance! Washroom and shower separated for easy access. **BONUS** Extras: Refrigerator, stove, dishwasher, washer and dryer for your own use, NEW Range Hood. two outdoor parking spots!! Walking distance to TTC, Bridlewood Mall, parks, Bridlewood Jr. P.S., JB Tyrrell Sr. P.S., Sir. John A MacDonald CI. Short drive to 401/404, Fairview Mall, grocery stores, restaurants and many other amenities. Tenants are not allowed to use the sauna room, and tenants pay 40% of utility bills.
Home Overview
Last updated
Jun 16
Virtual tour
None
Basement information
None
Building size
--
Status
In-Active
Property sub type
Detached
Maintenance fee
$N/A
Year built
--
Additional Details
Location

Angela Yang
Sales Representative, ANCHOR NEW HOMES INC.
Some information about this property - Huntingwood Drive

Book a Showing
Tour this home with Angela
I agree to receive marketing and customer service calls and text messages from Condomonk. Consent is not a condition of purchase. Msg/data rates may apply. Msg frequency varies. Reply STOP to unsubscribe. Privacy Policy & Terms of Service.






