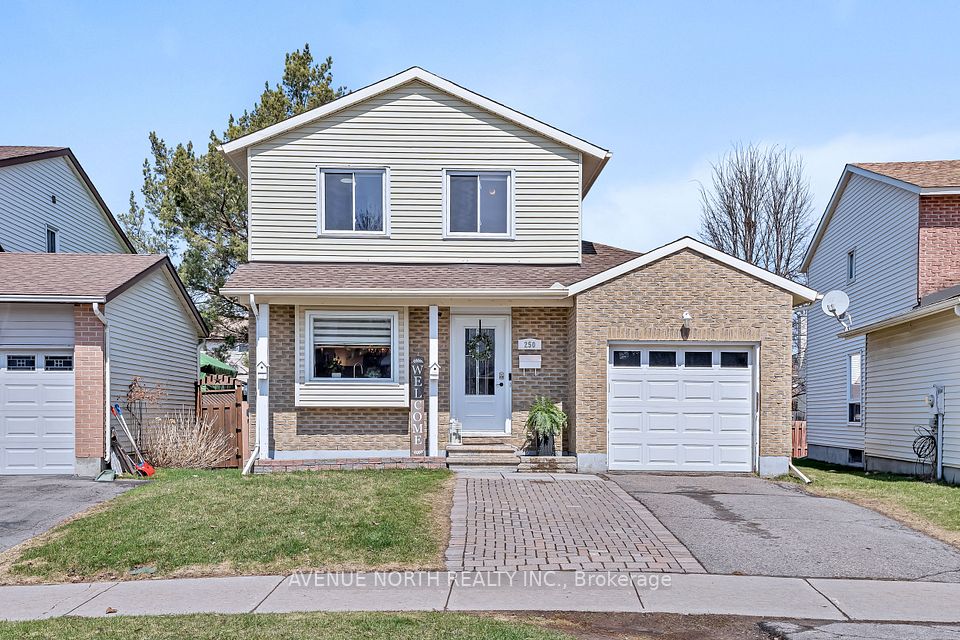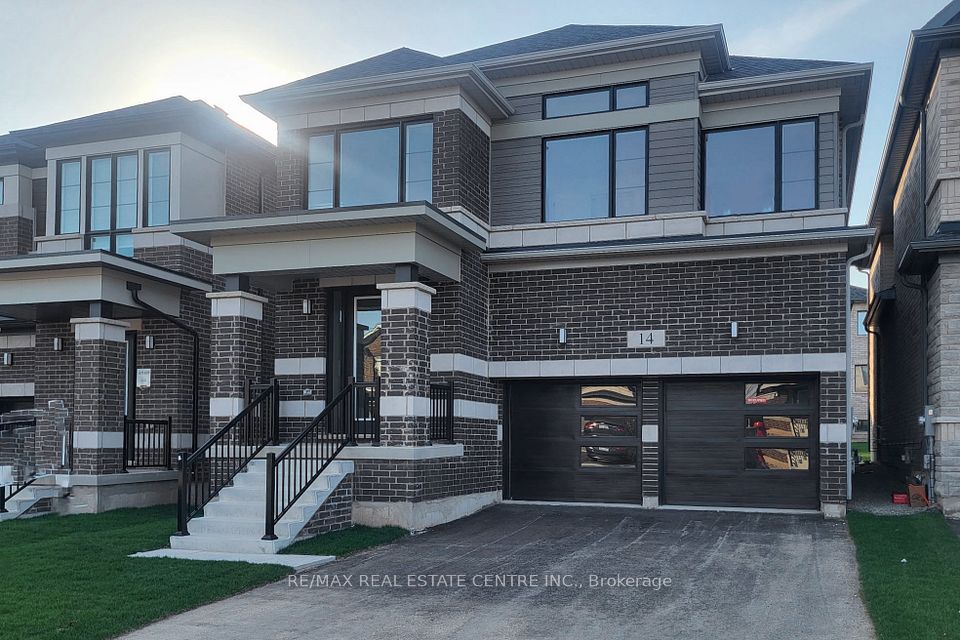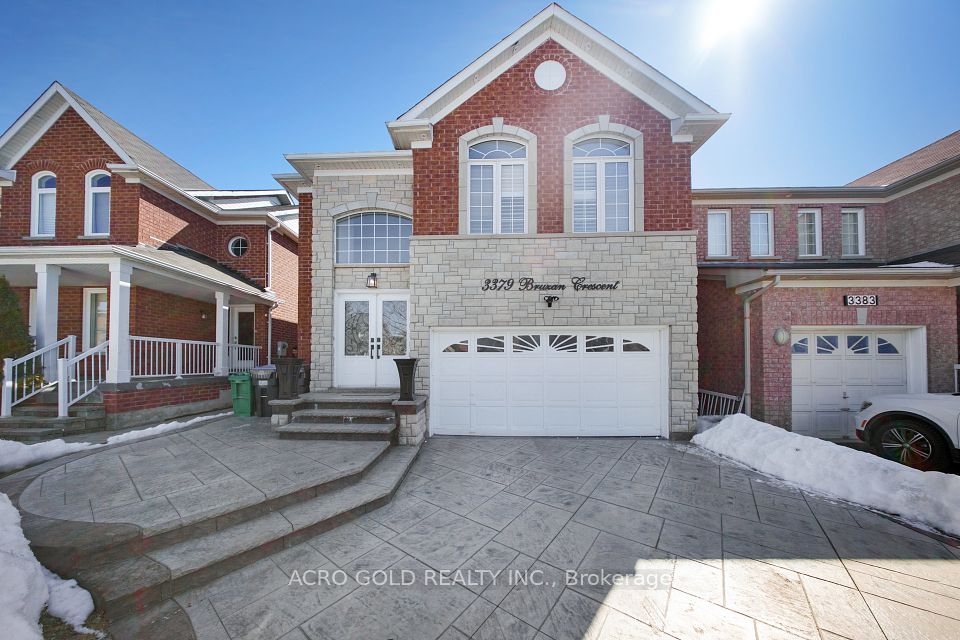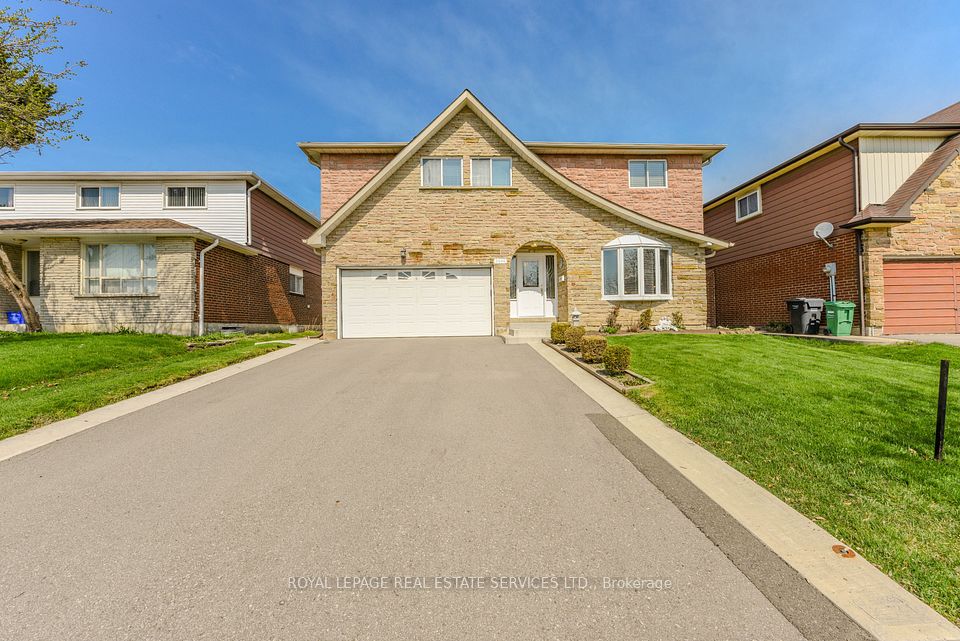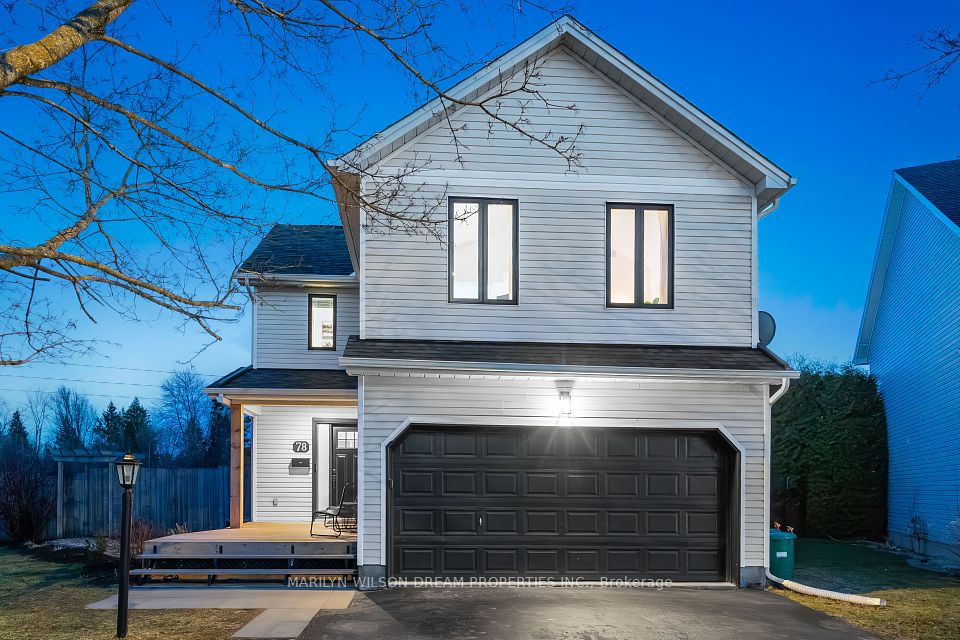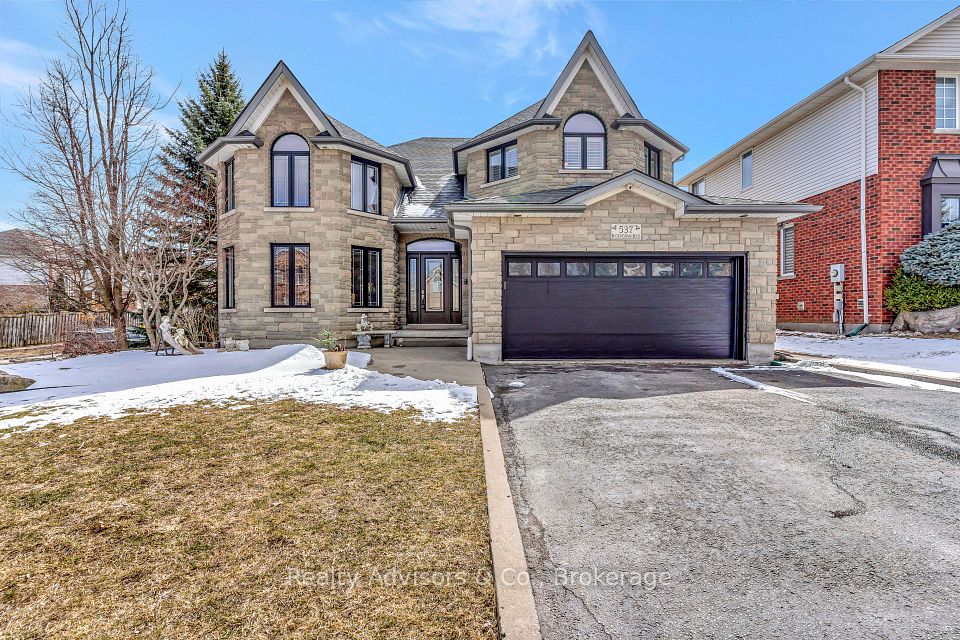$1,099,000
Last price change 6 days ago
104 Aileen Avenue, Toronto W03, ON M6M 1E9
Property Description
Property type
Detached
Lot size
N/A
Style
2-Storey
Approx. Area
700-1100 Sqft
Room Information
| Room Type | Dimension (length x width) | Features | Level |
|---|---|---|---|
| Living Room | 4.64 x 4.52 m | Open Concept, Combined w/Dining, 2 Pc Bath | Main |
| Dining Room | 2.88 x 3.74 m | Open Concept, Combined w/Living, W/O To Porch | Main |
| Kitchen | 2.7 x 3.74 m | Modern Kitchen, Stone Counters, Centre Island | Main |
| Mud Room | 3.35 x 2.98 m | W/O To Yard, Pantry, Closet Organizers | Main |
About 104 Aileen Avenue
Sun-Drenched. Stylish. Surprisingly Spacious. Welcome to your next chapter in this beautifully updated, detached 3-bedroom, 3-bathrooms home that checks all the boxesand then some. From the moment you step inside, youre greeted by brand-new, gleaming floors that lead you through a thoughtfully designed open-concept main level, where natural light pours in and good vibes follow. The heart of the home? An open-concept kitchen thats equal parts function and flair perfectly prepped for weeknight dinners or family dinners. A second floor greets you with 3 bedrooms, laundry facilities AND a freshly renovated bathroom. The oversized recently fenced backyard is your private slice of sunshine ideal for BBQs, lounging, and letting the little ones run free. And downstairs? A fully finished basement with its own kitchen and 4pd bathroom, making it the ultimate flex space: think in-law suite, home office, or income potential.Tucked away in a family-friendly pocket in the vibrant community of Silverthorn near the new Eglinton LRT, lush green spaces, Stockyards & The York Community Centre. Commuting is a breeze with quick access to Hwys 400 & 401. This move-in-ready beauty blends lifestyle, location, and limitless potential. All thats missing is you.
Home Overview
Last updated
2 days ago
Virtual tour
None
Basement information
Finished
Building size
--
Status
In-Active
Property sub type
Detached
Maintenance fee
$N/A
Year built
--
Additional Details
Price Comparison
Location

Shally Shi
Sales Representative, Dolphin Realty Inc
MORTGAGE INFO
ESTIMATED PAYMENT
Some information about this property - Aileen Avenue

Book a Showing
Tour this home with Shally ✨
I agree to receive marketing and customer service calls and text messages from Condomonk. Consent is not a condition of purchase. Msg/data rates may apply. Msg frequency varies. Reply STOP to unsubscribe. Privacy Policy & Terms of Service.







