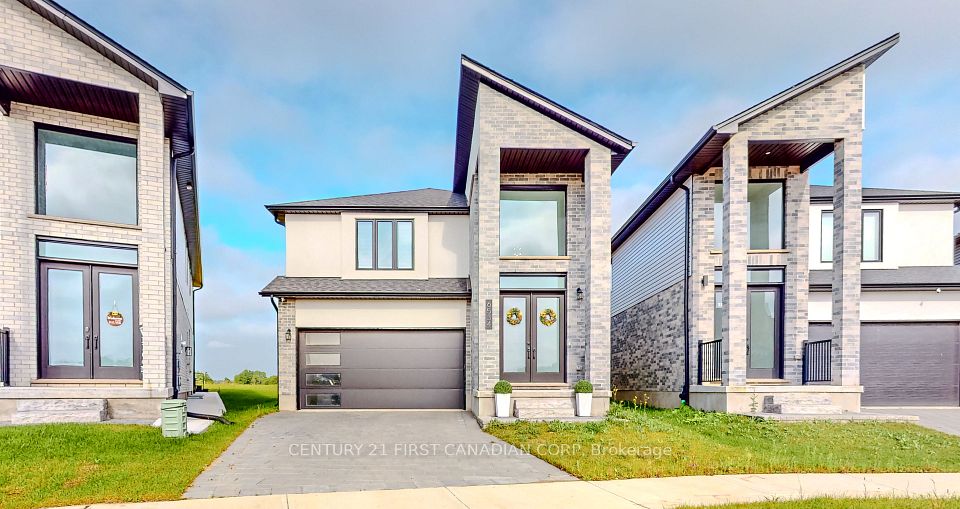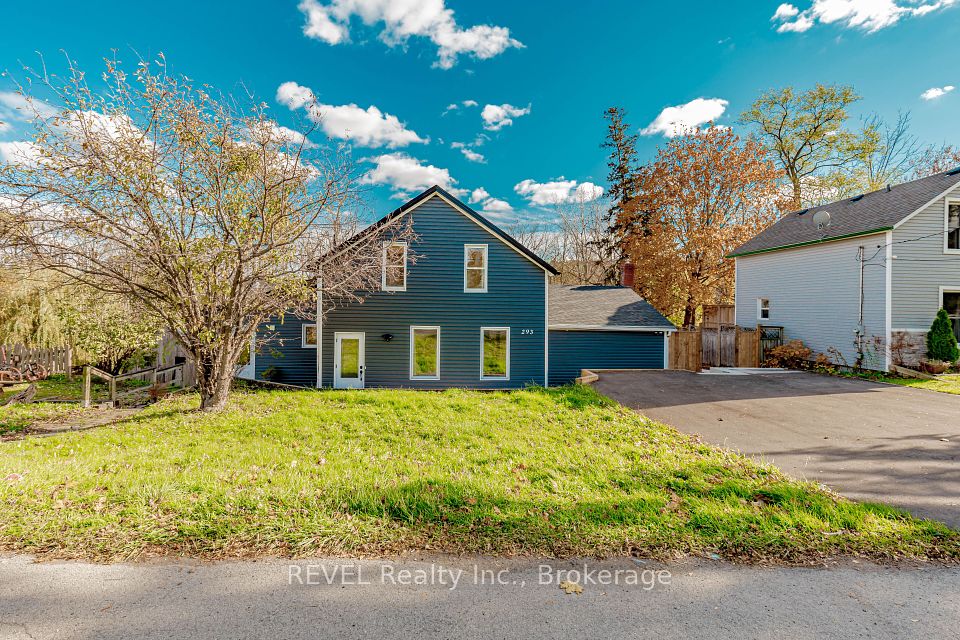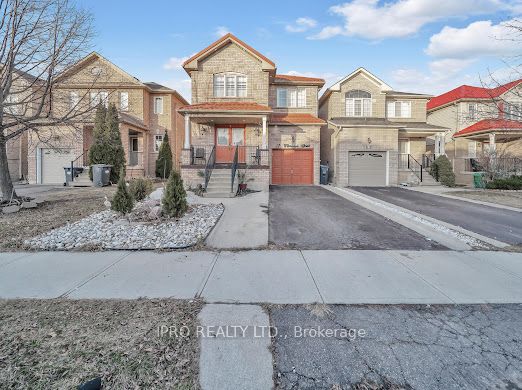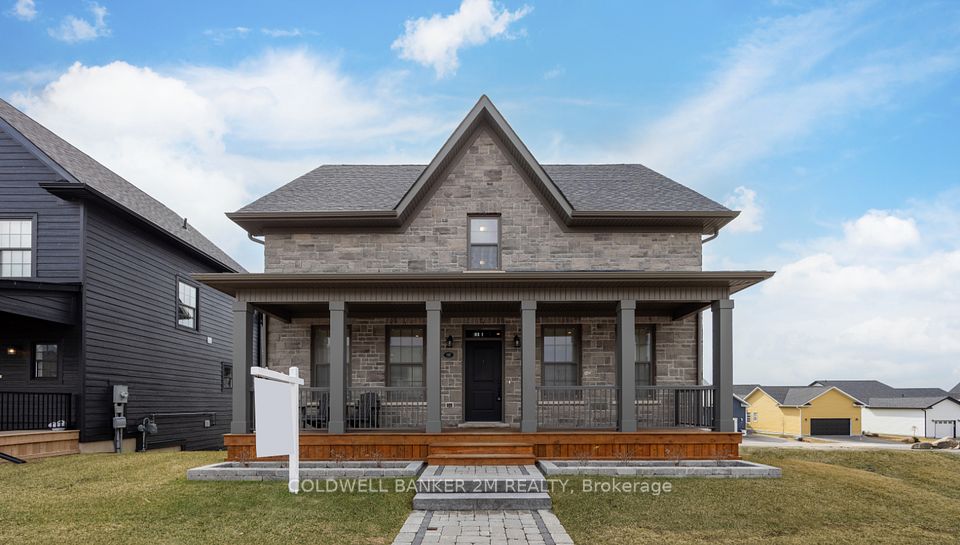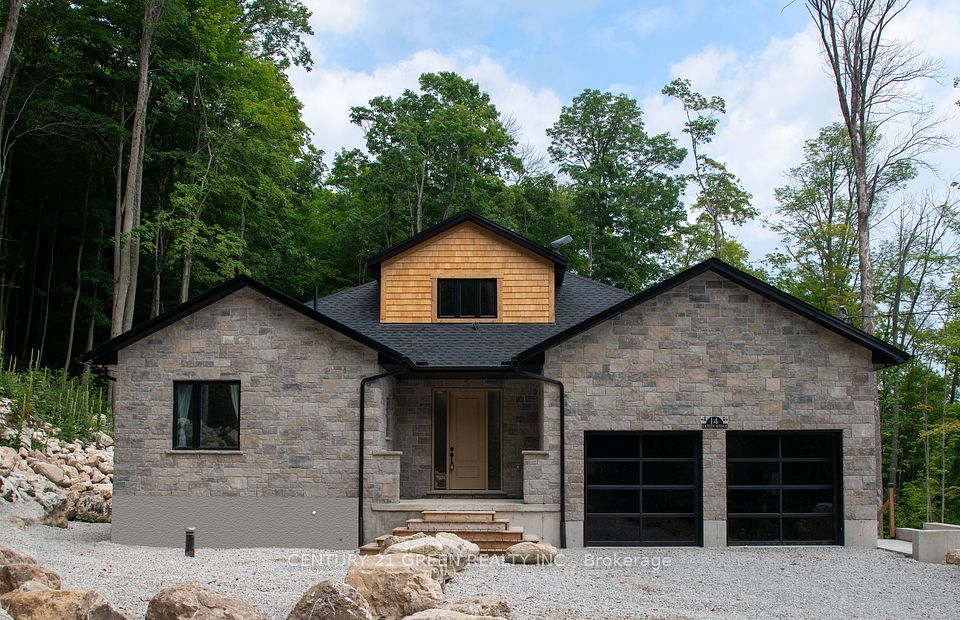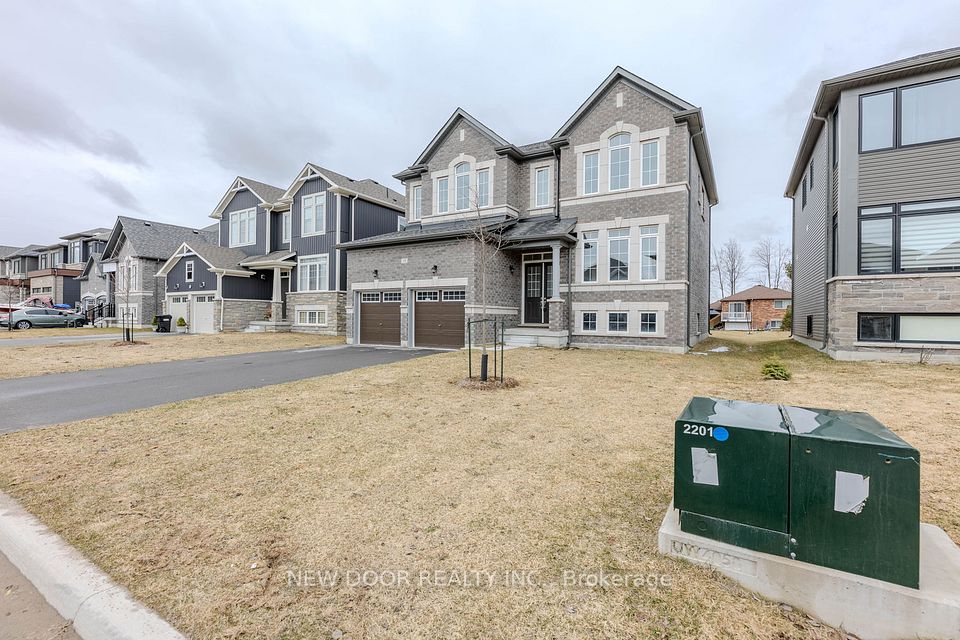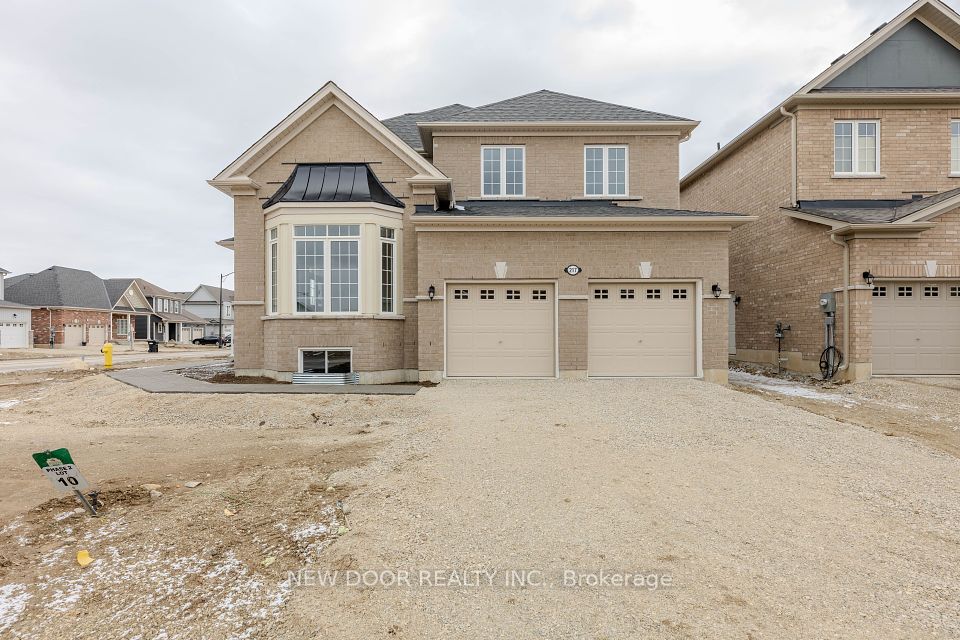$1,039,999
1029 Farmstead Drive, Milton, ON L9T 8G4
Property Description
Property type
Detached
Lot size
N/A
Style
2-Storey
Approx. Area
1500-2000 Sqft
Room Information
| Room Type | Dimension (length x width) | Features | Level |
|---|---|---|---|
| Living Room | 4 x 2.5 m | Broadloom, Open Concept, Window | Main |
| Family Room | 4.2 x 3.4 m | Broadloom, Open Concept, Window | Main |
| Kitchen | 7.3 x 4 m | Ceramic Floor, Centre Island, Stainless Steel Appl | Main |
| Breakfast | 7.3 x 4 m | Ceramic Backsplash, Combined w/Kitchen, Walk-Out | Main |
About 1029 Farmstead Drive
Stunning all-brick detached home located in the highly sought-after Willmott neighborhood of Milton! This beautifully maintained 3-bedroom + loft, 3-bathroom home offers a bright and functional layout perfect for modern family living. The main floor boasts a welcoming living room and a separate family room, ideal for entertaining or relaxing. The spacious eat-in kitchen features stainless steel appliances, a gas stove for gourmet cooking, and a large island perfect for casual dining. The open-concept design flows seamlessly into the family area, highlighted by a cozy gas fireplace with a granite base that adds warmth and charm. Upstairs, the primary bedroom includes a walk-in closet and a luxurious 4-piece ensuite. Two additional well-sized bedrooms provide plenty of space for family or guests. The second-floor loft/den offers a flexible space that can be used as a home office, kids' playroom, or a quiet reading nook. The unspoiled basement is ready for your personal touch whether it's a home gym, rec room, or in-law suite. Includes brand new 2-stage high-efficiency furnace with transferable warranty great value add for peace of mind and long-term comfort. Conveniently located steps from parks, a splash pad, dog park, Sobeys Plaza, Milton Sports Centre, top-rated schools, and the hospital. A perfect move-in ready home in a family-friendly community with future potential.
Home Overview
Last updated
2 days ago
Virtual tour
None
Basement information
Full
Building size
--
Status
In-Active
Property sub type
Detached
Maintenance fee
$N/A
Year built
2024
Additional Details
Price Comparison
Location

Shally Shi
Sales Representative, Dolphin Realty Inc
MORTGAGE INFO
ESTIMATED PAYMENT
Some information about this property - Farmstead Drive

Book a Showing
Tour this home with Shally ✨
I agree to receive marketing and customer service calls and text messages from Condomonk. Consent is not a condition of purchase. Msg/data rates may apply. Msg frequency varies. Reply STOP to unsubscribe. Privacy Policy & Terms of Service.






