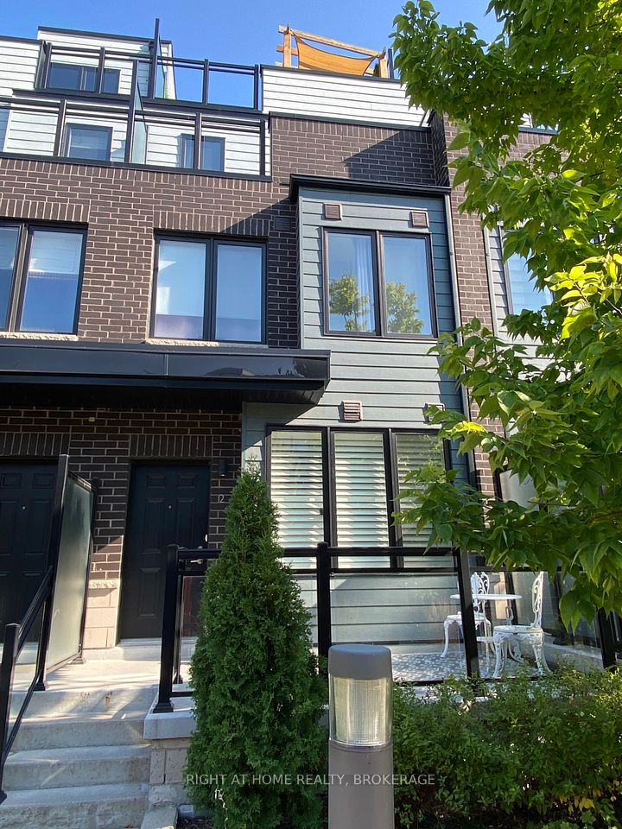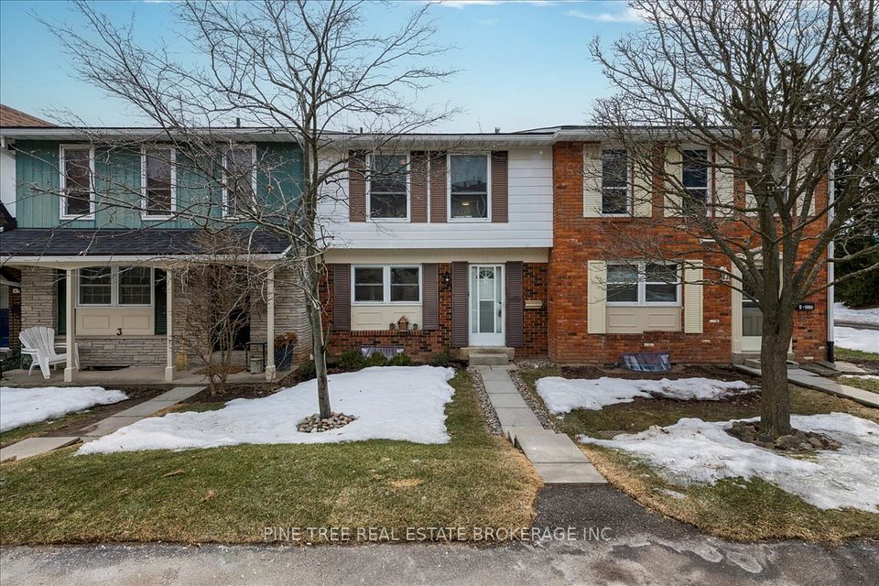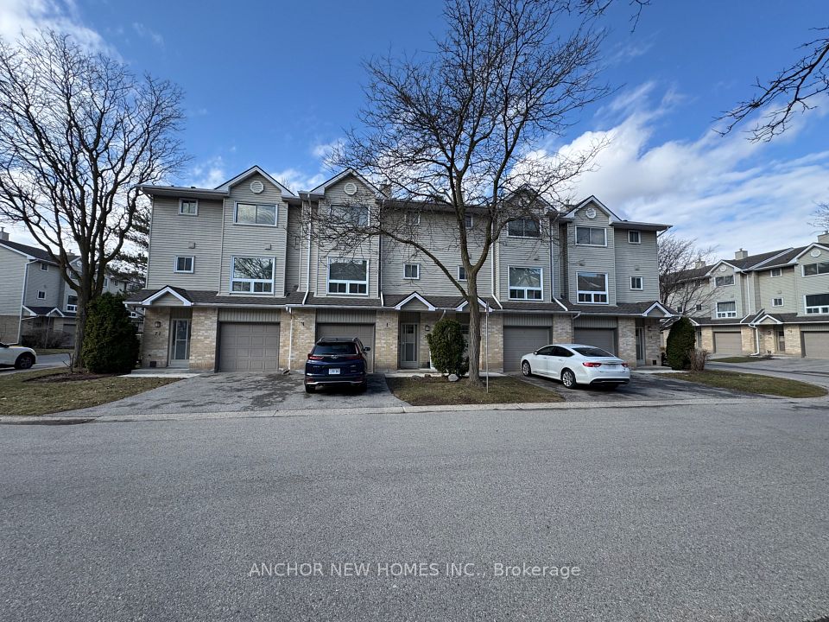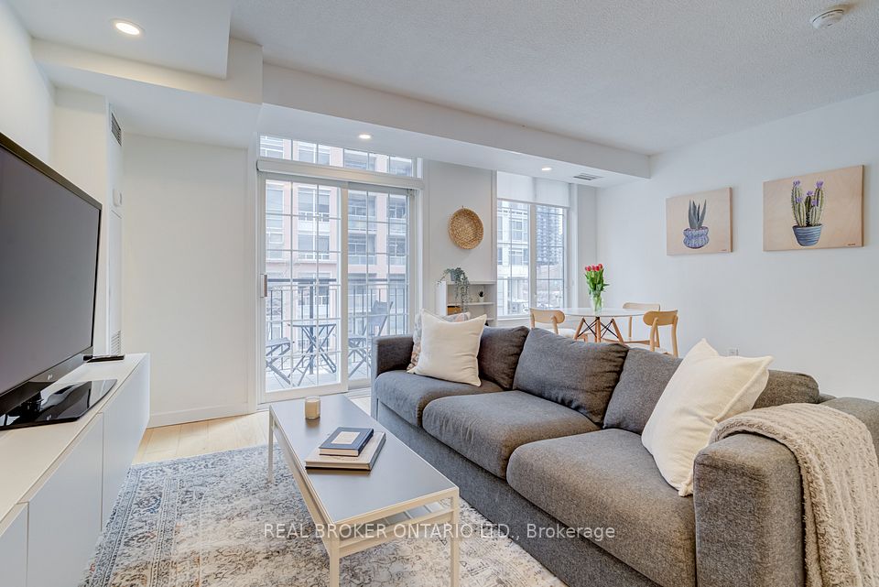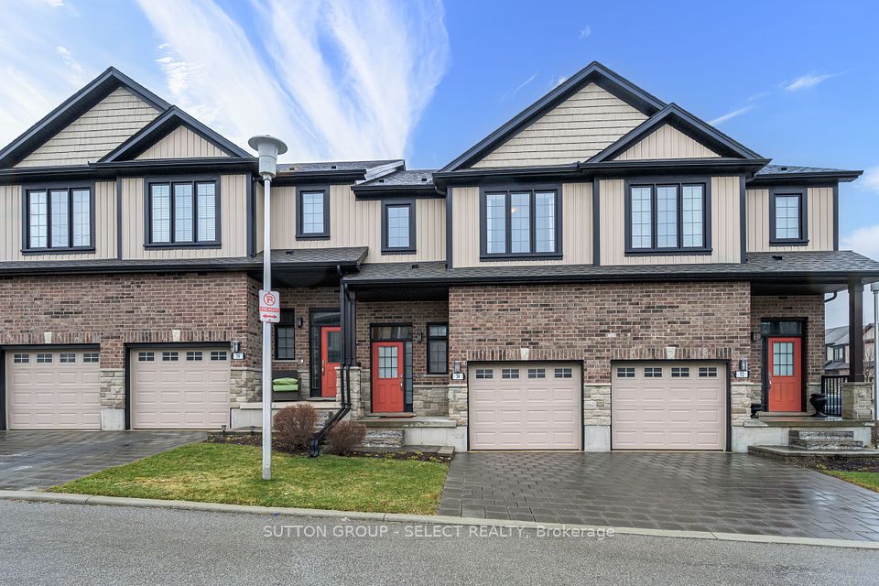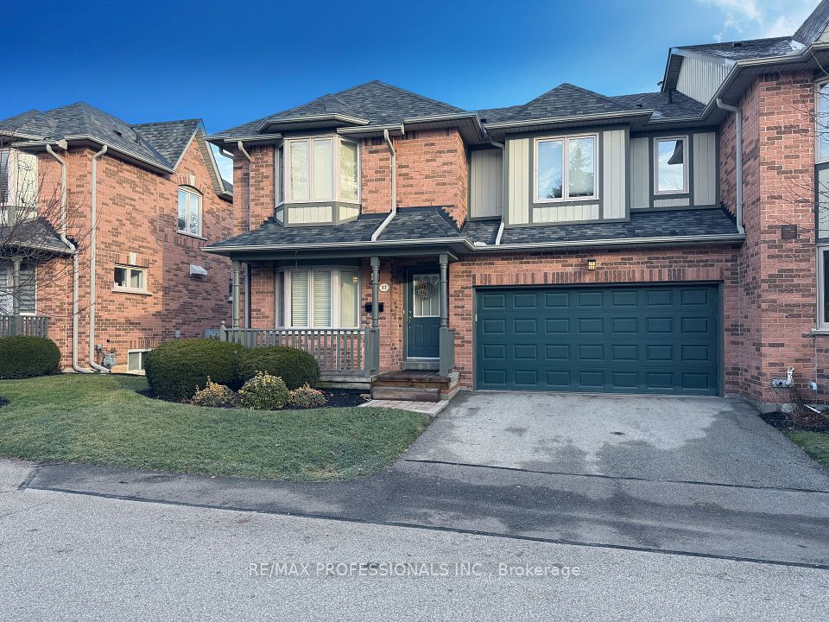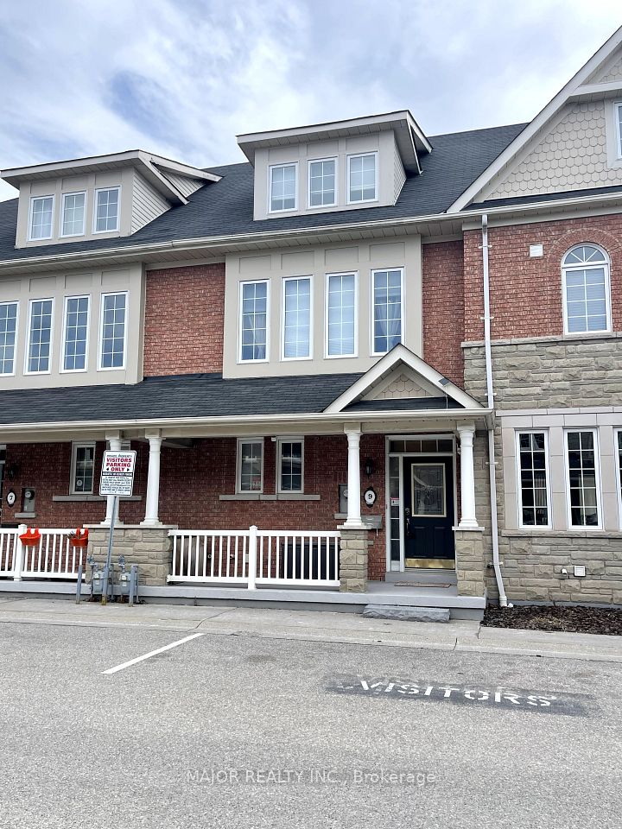$629,900
102 Westminster Crescent, Centre Wellington, ON N1M 1Y8
Virtual Tours
Price Comparison
Property Description
Property type
Condo Townhouse
Lot size
N/A
Style
2-Storey
Approx. Area
N/A
Room Information
| Room Type | Dimension (length x width) | Features | Level |
|---|---|---|---|
| Foyer | 2.5 x 2.5 m | N/A | Main |
| Kitchen | 4.17 x 3.45 m | N/A | Main |
| Living Room | 5.3 x 3.92 m | N/A | Main |
| Bedroom | 2.53 x 4.18 m | N/A | Second |
About 102 Westminster Crescent
This 3-bedroom, 3-bathroom townhome offers a spacious and functional layout in a great Fergus neighbourhood. The primary bedroom stands out from other units in the area, featuring vaulted ceilings, abundant natural light, a large walk-in closet, and a private ensuite. The main floor is open concept, with a bright eat-in kitchen that flows seamlessly into the living area, creating a great space for everyday living and entertaining. As part of a condo complex, this home offers maintenance-free living, making it ideal for those looking to lock the door and go without worrying about outdoor upkeep. Located close to shopping and within walking distance to downtown Fergus, this home combines convenience, comfort, and a low-maintenance lifestyle in a fantastic location.
Home Overview
Last updated
Mar 17
Virtual tour
None
Basement information
Unfinished
Building size
--
Status
In-Active
Property sub type
Condo Townhouse
Maintenance fee
$300
Year built
2024
Additional Details
MORTGAGE INFO
ESTIMATED PAYMENT
Location
Some information about this property - Westminster Crescent

Book a Showing
Find your dream home ✨
I agree to receive marketing and customer service calls and text messages from Condomonk. Consent is not a condition of purchase. Msg/data rates may apply. Msg frequency varies. Reply STOP to unsubscribe. Privacy Policy & Terms of Service.






