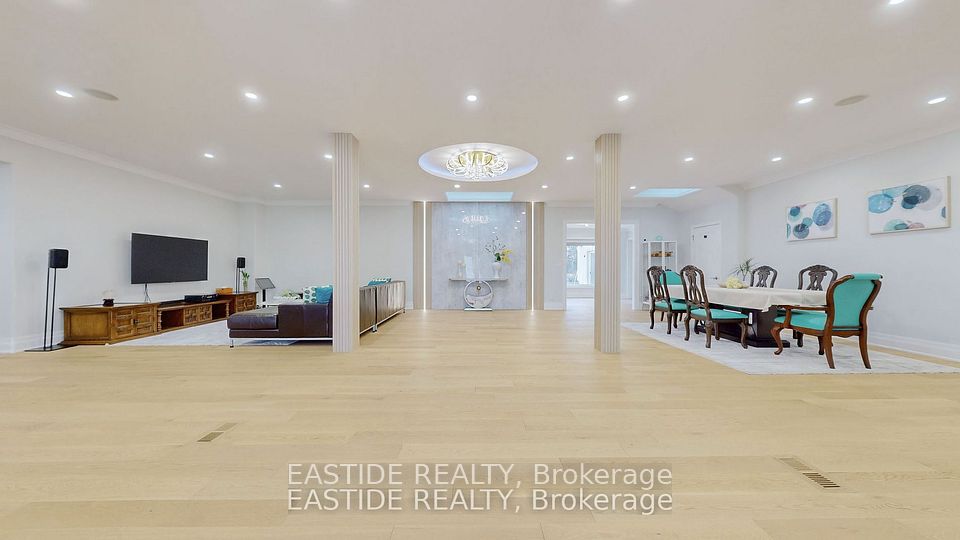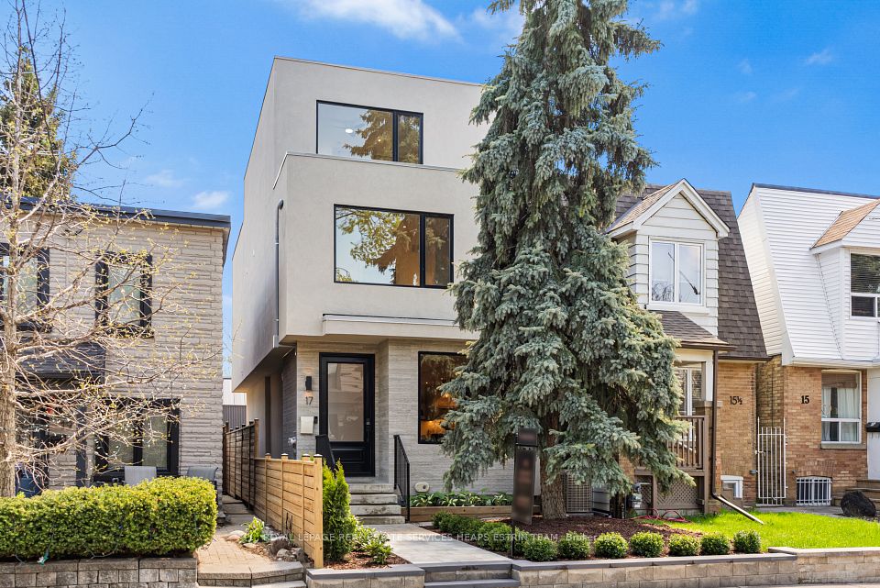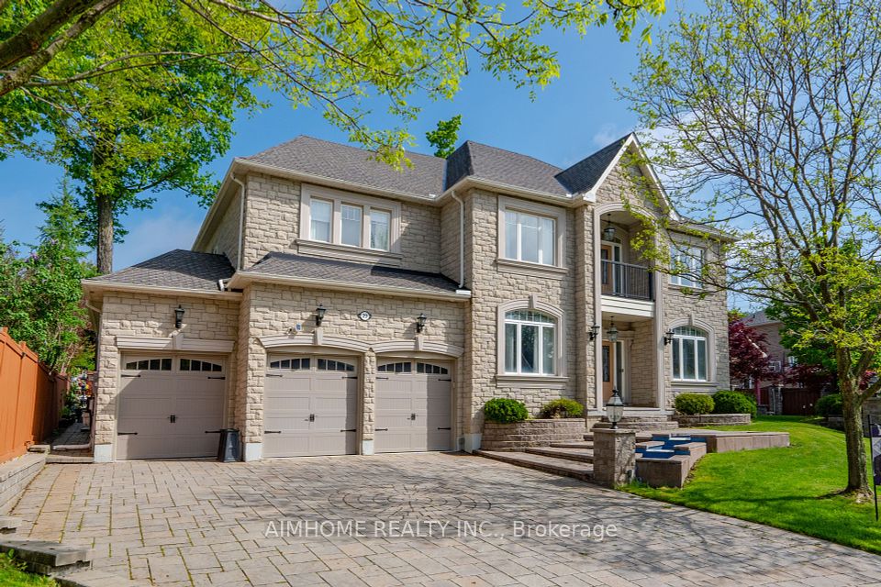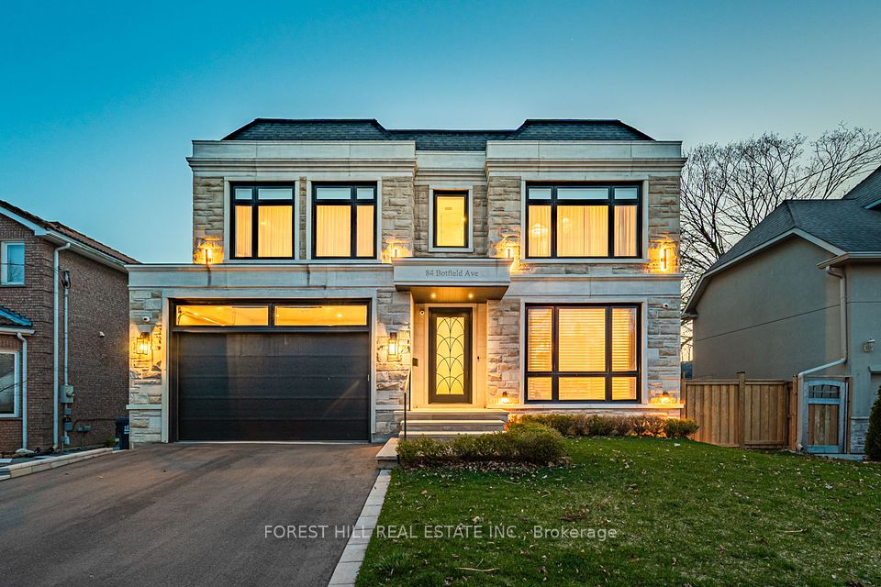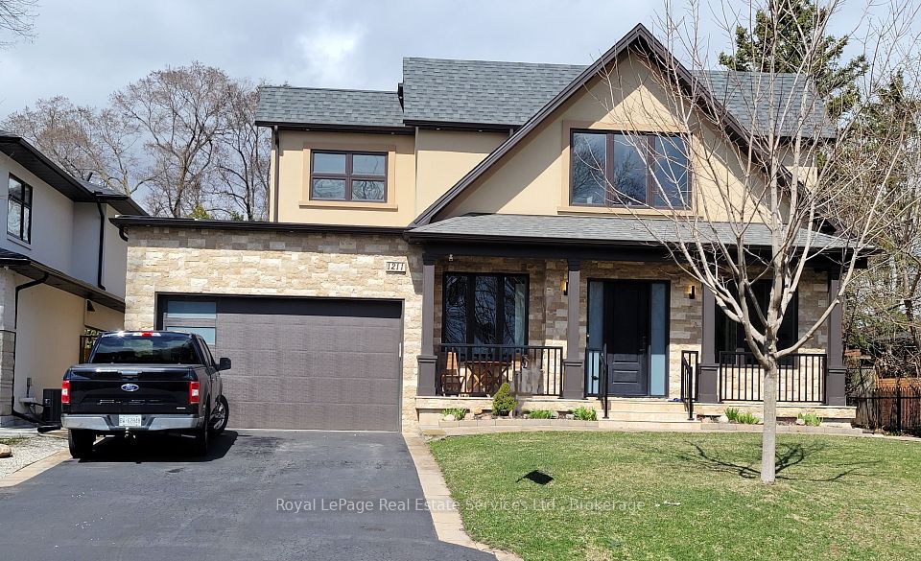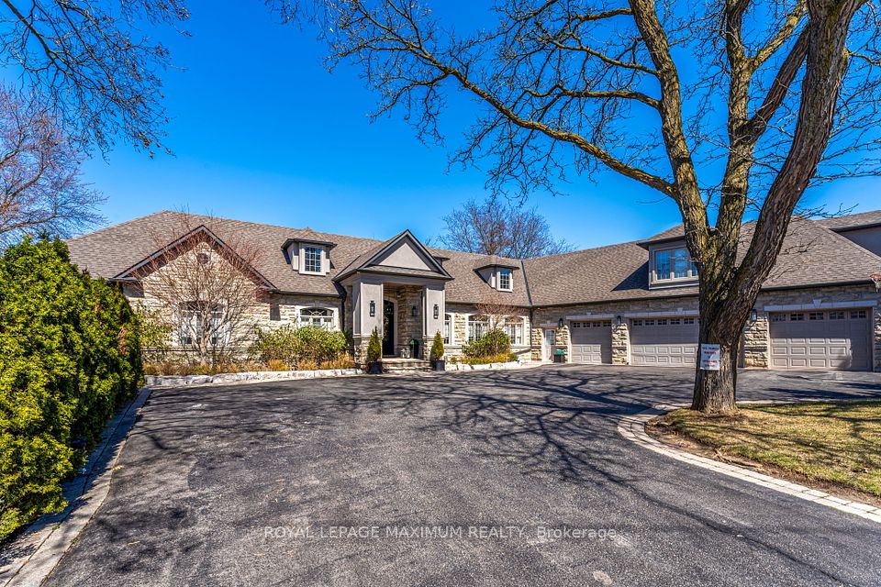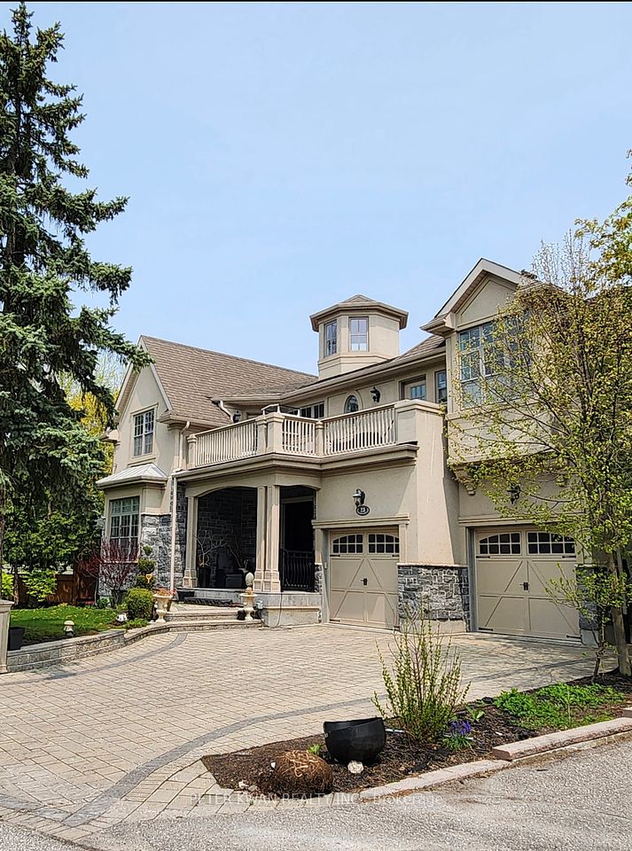$3,299,900
102 Hidden Ridge Court, Greater Sudbury, ON P3E 5Y7
Property Description
Property type
Detached
Lot size
2-4.99
Style
2-Storey
Approx. Area
5000 + Sqft
Room Information
| Room Type | Dimension (length x width) | Features | Level |
|---|---|---|---|
| Kitchen | 3.81 x 6.4 m | N/A | Main |
About 102 Hidden Ridge Court
Welcome to one of Sudbury's most spectacular family-oriented homes. This custom marvel, built by Clemchar, sits on a double-wide lot spanning nearly 3 acres, featuring over 10,000 square feet of total living space with zone-controlled in-floor heating. The first thing you'll notice upon entering is the meticulously laid engineered hardwood floors, accompanied by a grand staircase and large windows, complemented perfectly by modern lighting and a gas fireplace. The primary suite features an oversized walk-in closet, a gas fireplace, and a spa-like ensuite, offering true relaxation. The bright family room, with 18-foot ceilings and custom crown molding, flows beautifully past a second staircase into every chef's dream kitchen. Off the kitchen, you'll find a main-floor laundry room and a walkout to the covered deck overlooking your park-like backyard. The upper level features three additional bedrooms, each with its own walk-in closet, as well as an additional laundry room and two full baths. The loft above the garage, currently used as a games room, can easily be converted into an additional bedroom for a growing family. The lower level boasts a fully equipped gym, a massive sauna, and a bathroom/steam room, serving as the ultimate space for entertaining. Enjoy the open-concept kitchen, featuring a mix of leather-finished granite and reclaimed oak countertops, or cozy up by the wood-burning fireplace in the family room. You can't miss the stunning powder room or the billiard table on the way to one of three lower-level walkouts! The Control4 home automation system offers your family comfort and safety, with the luxury of controlling your home's entertainment system, blinds, security cameras, and locks from anywhere in the world. Built for the North, this home also features an immaculate four-car garage, plus an additional two-car garage at the back with its own workshop and in-floor heating not to mention a dedicated **INTERBOARD LISTING: SUDBURY REAL ESTATE BOARD**
Home Overview
Last updated
Mar 26
Virtual tour
None
Basement information
Apartment, Finished with Walk-Out
Building size
--
Status
In-Active
Property sub type
Detached
Maintenance fee
$N/A
Year built
--
Additional Details
Price Comparison
Location

Angela Yang
Sales Representative, ANCHOR NEW HOMES INC.
MORTGAGE INFO
ESTIMATED PAYMENT
Some information about this property - Hidden Ridge Court

Book a Showing
Tour this home with Angela
I agree to receive marketing and customer service calls and text messages from Condomonk. Consent is not a condition of purchase. Msg/data rates may apply. Msg frequency varies. Reply STOP to unsubscribe. Privacy Policy & Terms of Service.






