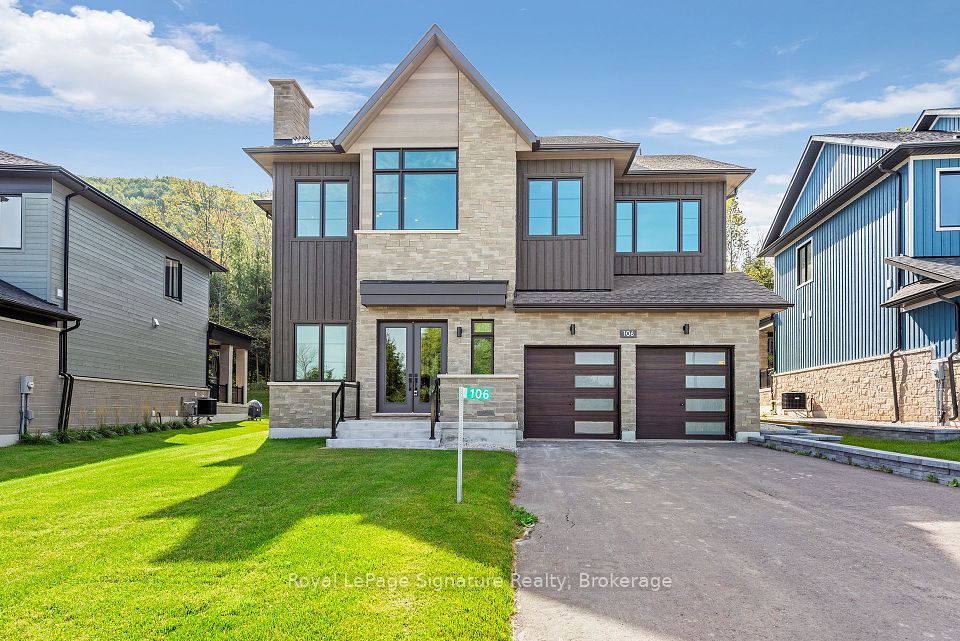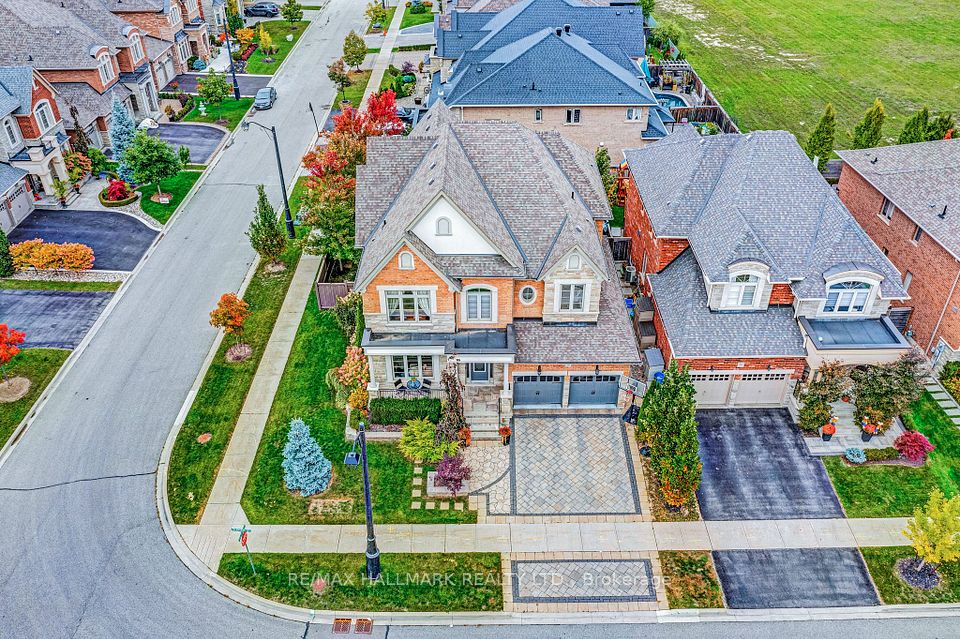$2,799,000
Last price change May 21
1211 Pinegrove Road, Oakville, ON L6L 2W8
Property Description
Property type
Detached
Lot size
N/A
Style
2-Storey
Approx. Area
3000-3500 Sqft
Room Information
| Room Type | Dimension (length x width) | Features | Level |
|---|---|---|---|
| Dining Room | 2.74 x 3.99 m | Crown Moulding, Hardwood Floor, Open Concept | Main |
| Kitchen | 5.95 x 4.94 m | B/I Appliances, Breakfast Area, Quartz Counter | Main |
| Great Room | 5.95 x 4.73 m | W/O To Deck, Hardwood Floor, Open Concept | Main |
| Office | 2.77 x 3.99 m | Crown Moulding, Hardwood Floor, Large Window | Main |
About 1211 Pinegrove Road
Luxurious living space, approx 4200 sq ft on 3 levels. The main level open concept, features formal living with gas fireplace and dining area, butlers pantry, spacious family room and access to the deck. The dream kitchen showcases granite countertops, oversized island, premium appliances, and a large bright breakfast area. Large lookout windows throughout offer an abundance of natural light. The custom extra wide staircase with skylight takes you to the upper level featurimg an elegant and very spacious primary retreat with linear fireplace, a spa-inspired six piece ensuite equipped with double sinks, freestanding tub, and walk in glass steam shower and walk-in closet with custom built-ins. Two bedrooms share a four-piece bathroom, while a fourth bedroom enjoys its own private three-piece ensuite. The professionally finished walk up basement impresses with double French doors, offers a private separate entrance, with high ceilings, sprawling recreation room with built in bar, fifth bedroom, office, gym, three-piece bath, ample storage, and extra large windows for natural light. Highlights include, high end finishes from trims, baseboards, crown moldings, and engineered hardwood flooring throughout, high ceilings on all levels, custom tall interior wood doors, laundry available on all 3 levels- you choose! Inground sprinkler system, rough in EVC. Situated on a private, tree-lined lot, 74ft across the back, this property offers a serene retreat, tiered deck, stone patio and plenty of room for a pool and endless outdoor enjoyment. And the best part?!!!! You wont find a better value on the market. With the level of craftsmanship, quality, and customization offered, this home is a rare find in today's market. This is unbeatable value for the square footage and finishes and luxury. Great location- South Oakville Centre, T.A. Blakelock High School, Appleby College, Coronation Park and the lake.
Home Overview
Last updated
Jun 27
Virtual tour
None
Basement information
Finished, Walk-Up
Building size
--
Status
In-Active
Property sub type
Detached
Maintenance fee
$N/A
Year built
2024
Additional Details
Price Comparison
Location

Angela Yang
Sales Representative, ANCHOR NEW HOMES INC.
MORTGAGE INFO
ESTIMATED PAYMENT
Some information about this property - Pinegrove Road

Book a Showing
Tour this home with Angela
I agree to receive marketing and customer service calls and text messages from Condomonk. Consent is not a condition of purchase. Msg/data rates may apply. Msg frequency varies. Reply STOP to unsubscribe. Privacy Policy & Terms of Service.












