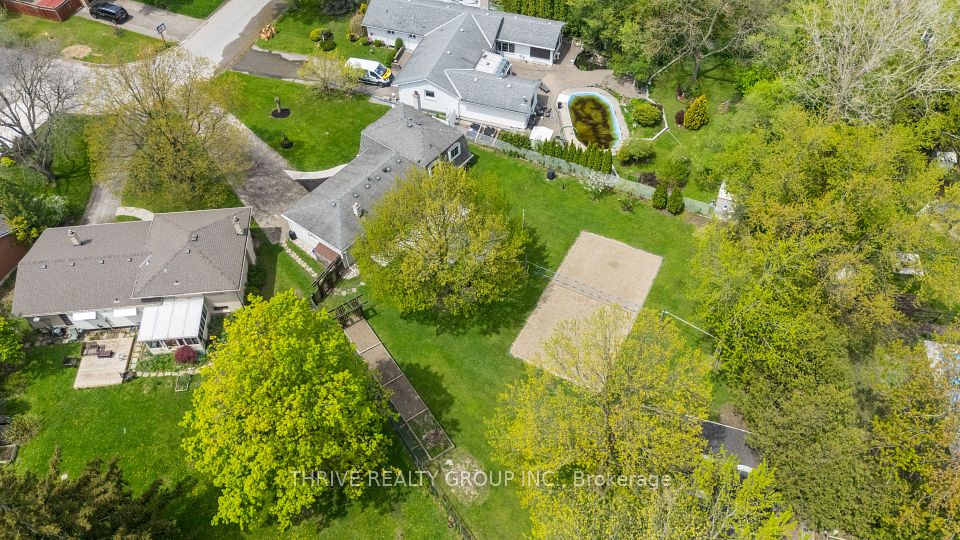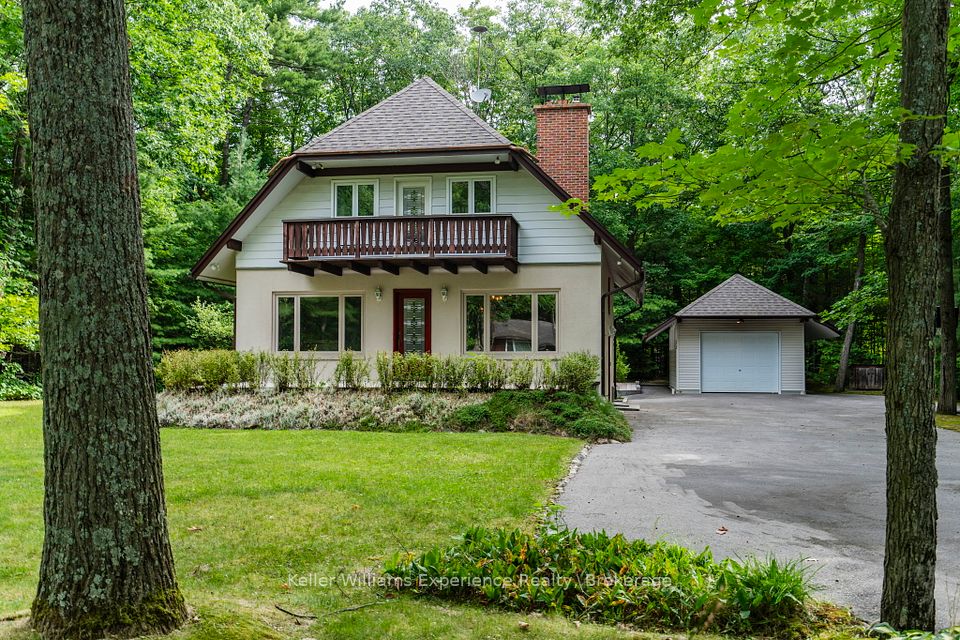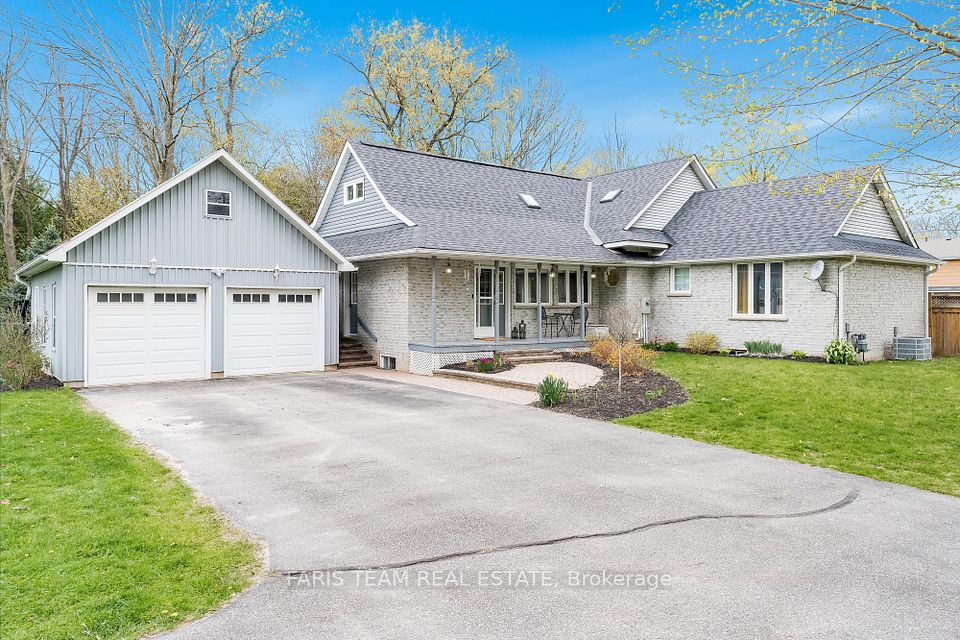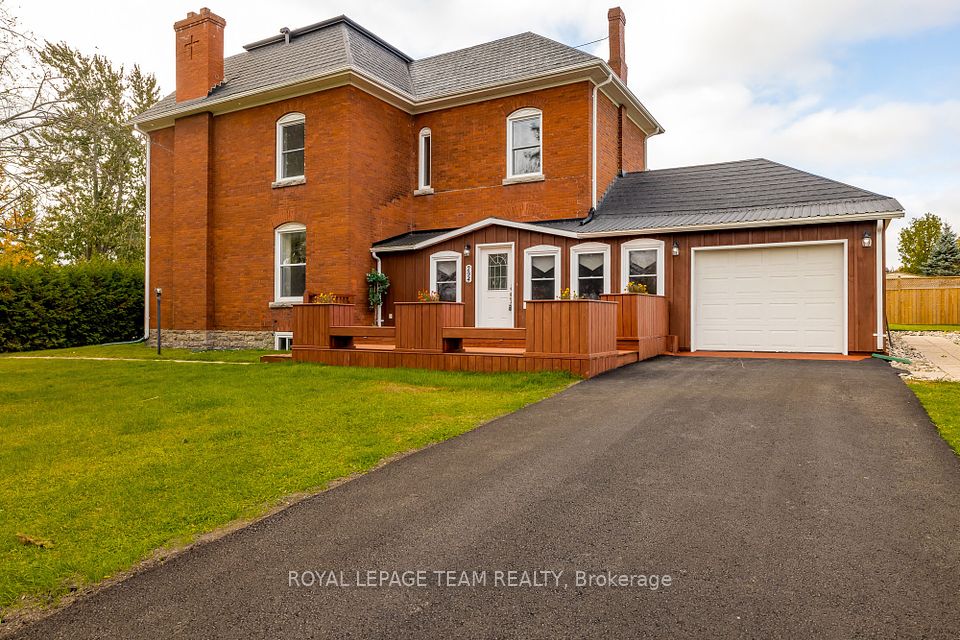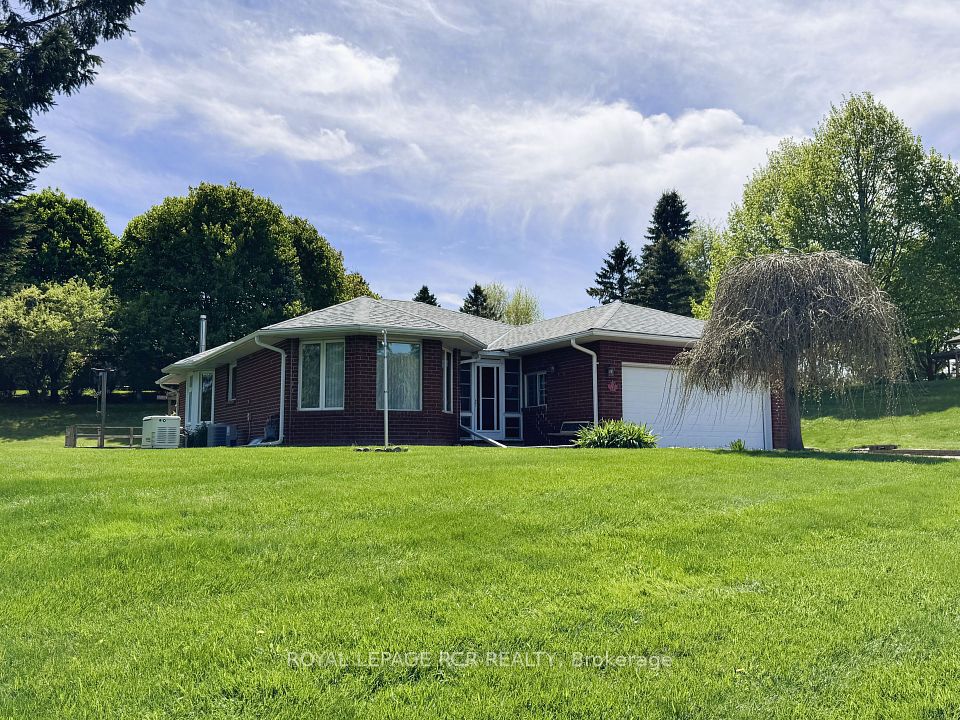$950,000
101 Hitchman Street, Brant, ON N3L 3E3
Property Description
Property type
Detached
Lot size
< .50
Style
2-Storey
Approx. Area
2000-2500 Sqft
Room Information
| Room Type | Dimension (length x width) | Features | Level |
|---|---|---|---|
| Living Room | N/A | Window, Electric Fireplace | Main |
| Dining Room | N/A | Window | Main |
| Kitchen | N/A | Centre Island, Stainless Steel Appl | Main |
| Powder Room | N/A | Window, Ceramic Floor | Main |
About 101 Hitchman Street
Don't miss this incredible opportunity to own a beautifully upgraded detached home in the highly sought-after Scenic Ridge East community in Paris. This charming Boughton 5 Model with B Elevation, located in Phase 1, features 4 spacious bedrooms, 4 bathrooms, and a convenient second-floor laundry room. Comes with the Brand new S/S appliances, Washer and Dryer. The home boasts a bright and open layout with 9-foot ceilings on the main floor and 8-foot ceilings on the second, complemented by elegant oak stairs. Enjoy the convenience of direct garage access and a 200 Amp electrical panel, adding both comfort and practicality to everyday living. Ideally situated just minutes from Highway 403, the Brant Sports Complex, and popular amenities like Tim Hortons and Burger King Plaza, this home offers the perfect balance of lifestyle and location. Plus, The builder recently released the similar model for over $1 million making this a truly exceptional value.
Home Overview
Last updated
May 10
Virtual tour
None
Basement information
Unfinished
Building size
--
Status
In-Active
Property sub type
Detached
Maintenance fee
$N/A
Year built
--
Additional Details
Price Comparison
Location

Angela Yang
Sales Representative, ANCHOR NEW HOMES INC.
MORTGAGE INFO
ESTIMATED PAYMENT
Some information about this property - Hitchman Street

Book a Showing
Tour this home with Angela
I agree to receive marketing and customer service calls and text messages from Condomonk. Consent is not a condition of purchase. Msg/data rates may apply. Msg frequency varies. Reply STOP to unsubscribe. Privacy Policy & Terms of Service.






