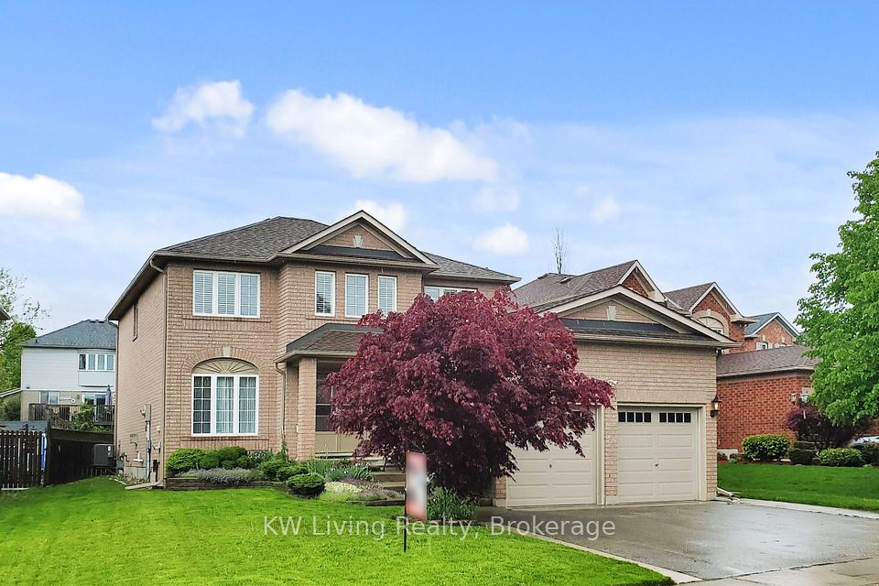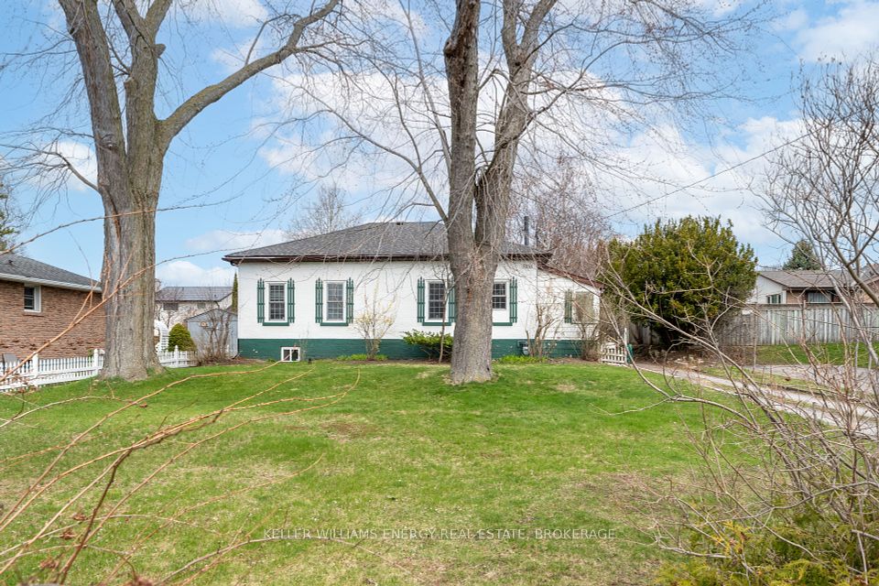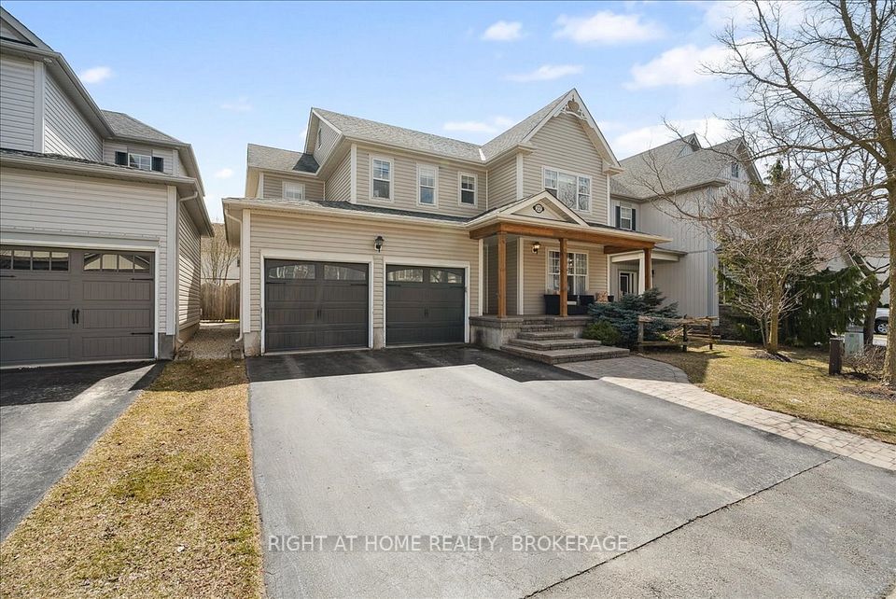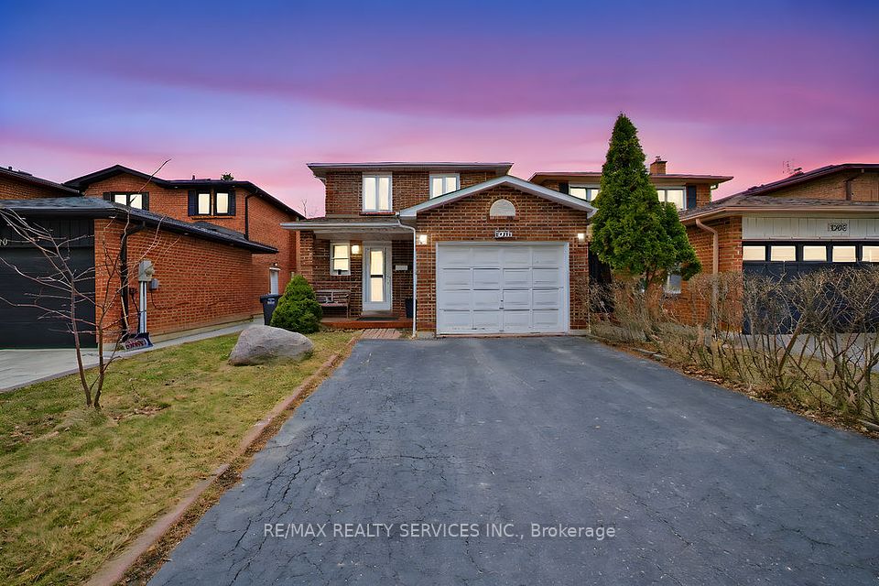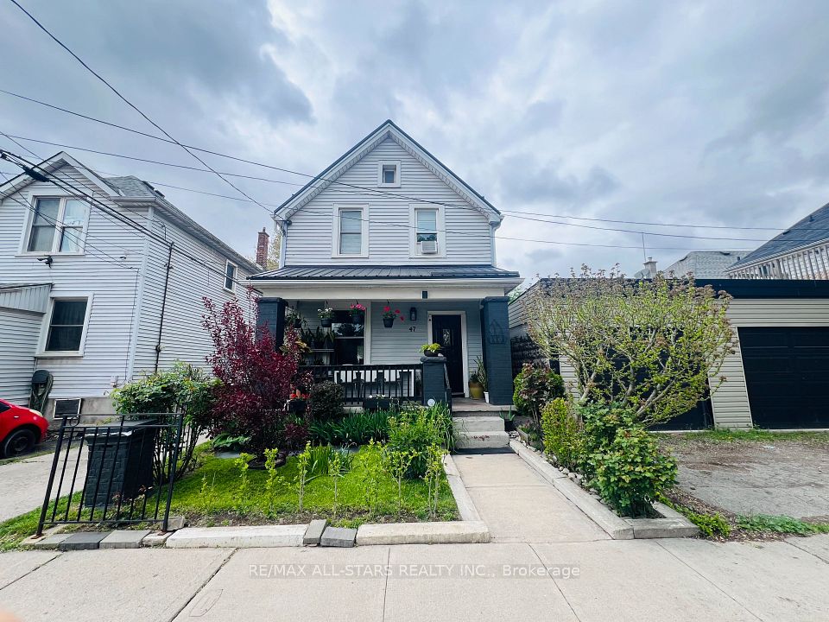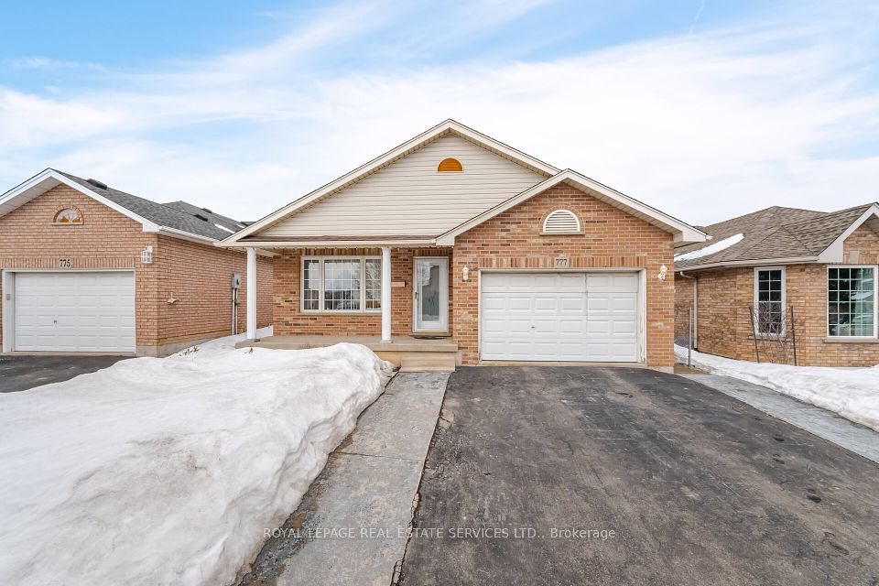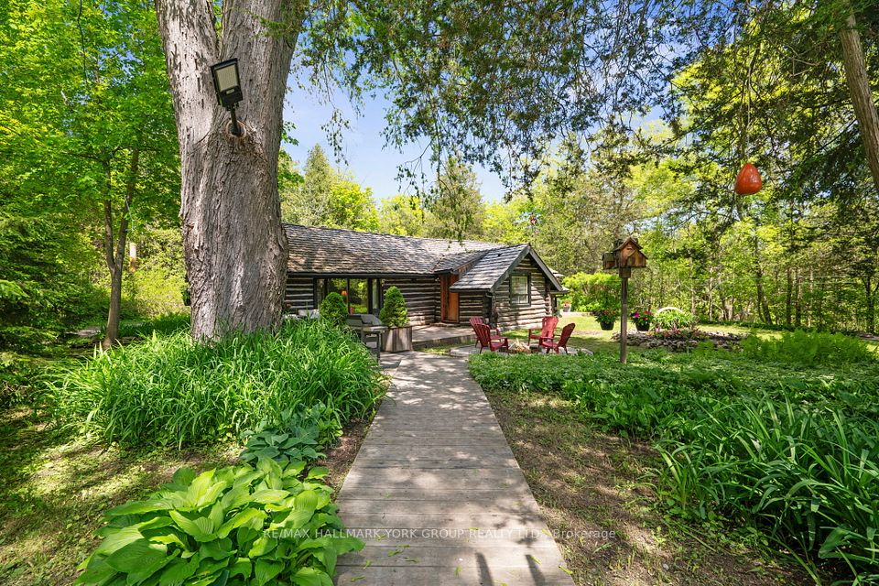$969,900
121 Graham Street, Essa, ON L0M 1B0
Property Description
Property type
Detached
Lot size
.50-1.99
Style
2-Storey
Approx. Area
2500-3000 Sqft
Room Information
| Room Type | Dimension (length x width) | Features | Level |
|---|---|---|---|
| Kitchen | 4.83 x 3.66 m | Vinyl Floor, Double Sink, Breakfast Bar | Main |
| Dining Room | 5.93 x 2.1 m | Hardwood Floor, Open Concept, Crown Moulding | Main |
| Living Room | 6.17 x 4.64 m | Hardwood Floor, Crown Moulding, Window | Main |
| Sitting | 4.69 x 3.56 m | Hardwood Floor, Crown Moulding, Large Window | Main |
About 121 Graham Street
Top 5 Reasons You Will Love This Home: 1) Nestled on an expansive 1.27-acre lot, this rare riverfront gem boasts 200' of private shoreline, perfect for enjoying the peaceful serenity of nature without sacrificing the convenience of in-town living, truly the best of both worlds 2) With over 3,500 square feet of beautifully designed living space, this home delivers room for everyone as the main level features an expansive primary suite, a finished basement ideal for recreational use or hosting guests, and a radiant loft space with a second primary bedroom, ideal for growing families or multi-generational living 3) Whether you're hosting summer barbeques or enjoying your morning coffee with a view, the outdoor space is a true sanctuary offering multiple walkouts leading to the expansive decks, a partially fenced yard ideal for kids or pets, raised garden beds for green thumbs, and a wooded area that gently slopes down to the tranquil riverbank 4) Step inside to discover a beautifully updated interior, including a spa-inspired five-piece bathroom, convenient main level laundry, and stylish finishes throughout, with every detail carefully curated to offer elegance 5) This property is as practical as it is picturesque, with a detached two-car garage, a powered 12x12 drive shed, 200-amp electrical service, and a generous lower level offering endless possibilities for additional living space, hobbies, or storage. 2,607 above grade sq.ft. plus a finished basement. Visit our website for more detailed information. *Please note some images have been virtually staged to show the potential of the home.
Home Overview
Last updated
May 9
Virtual tour
None
Basement information
Full, Finished
Building size
--
Status
In-Active
Property sub type
Detached
Maintenance fee
$N/A
Year built
--
Additional Details
Price Comparison
Location

Angela Yang
Sales Representative, ANCHOR NEW HOMES INC.
MORTGAGE INFO
ESTIMATED PAYMENT
Some information about this property - Graham Street

Book a Showing
Tour this home with Angela
I agree to receive marketing and customer service calls and text messages from Condomonk. Consent is not a condition of purchase. Msg/data rates may apply. Msg frequency varies. Reply STOP to unsubscribe. Privacy Policy & Terms of Service.






