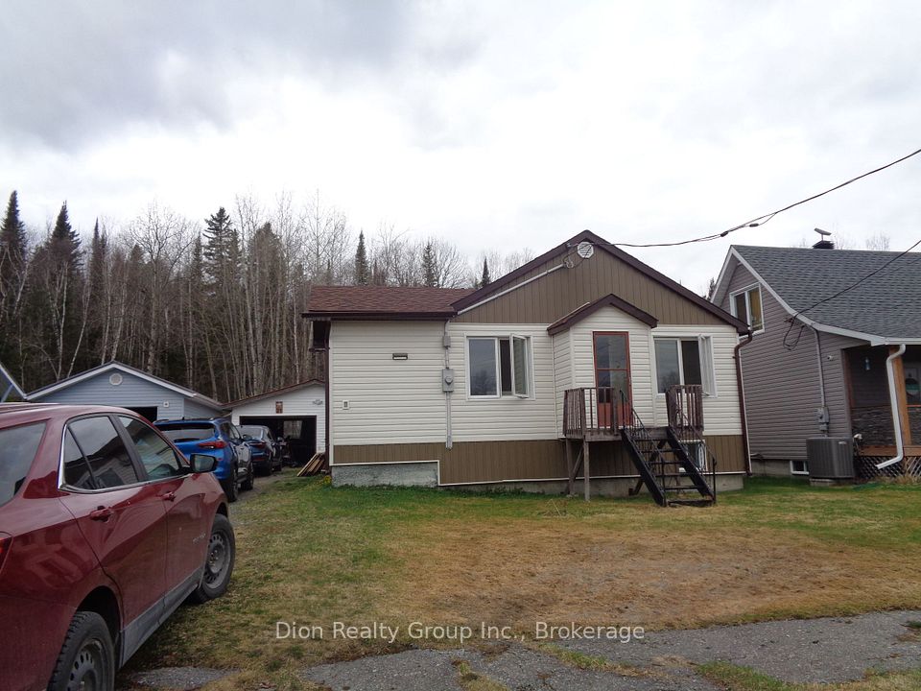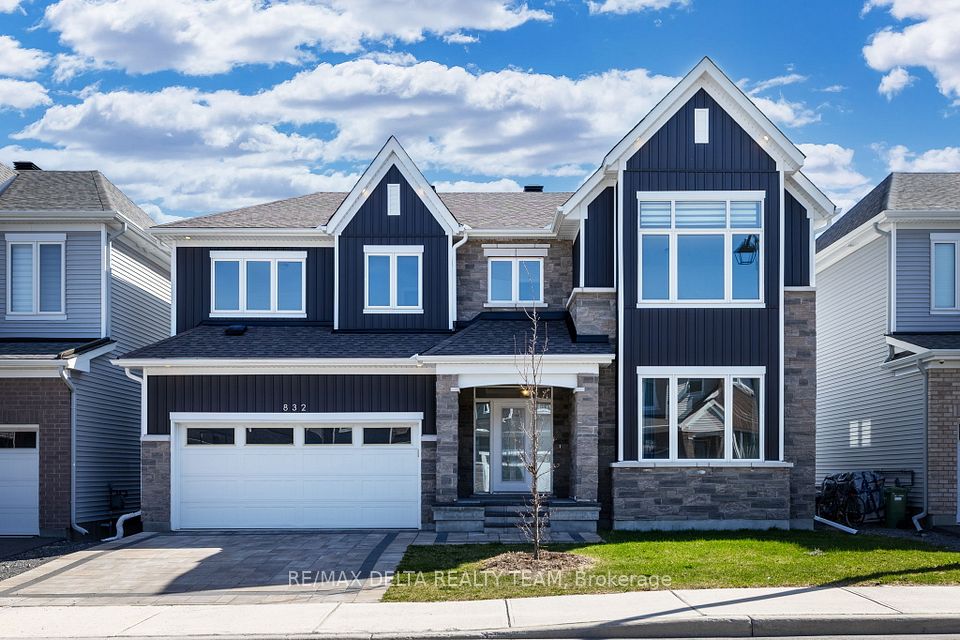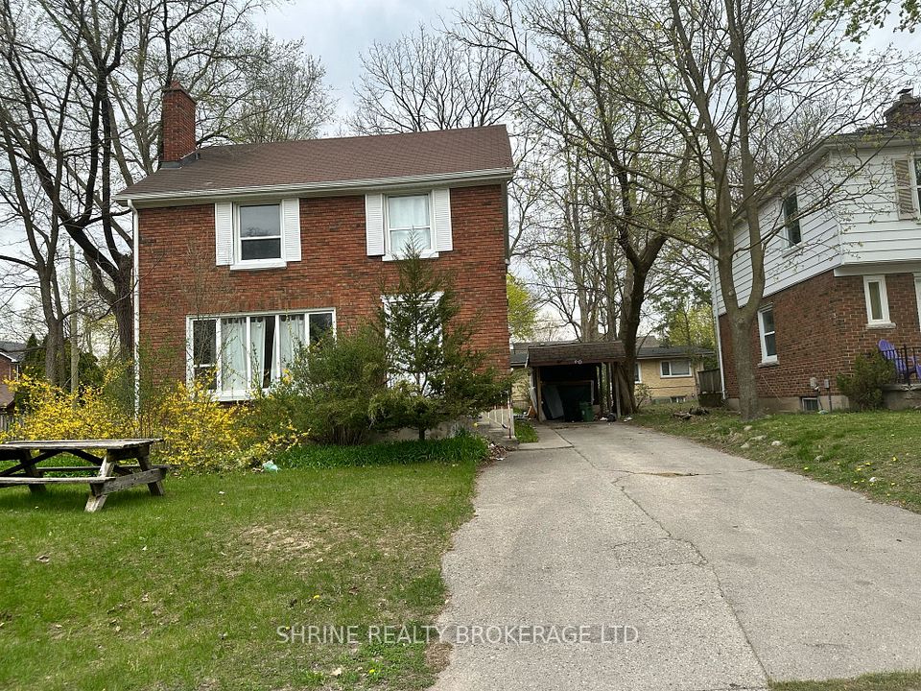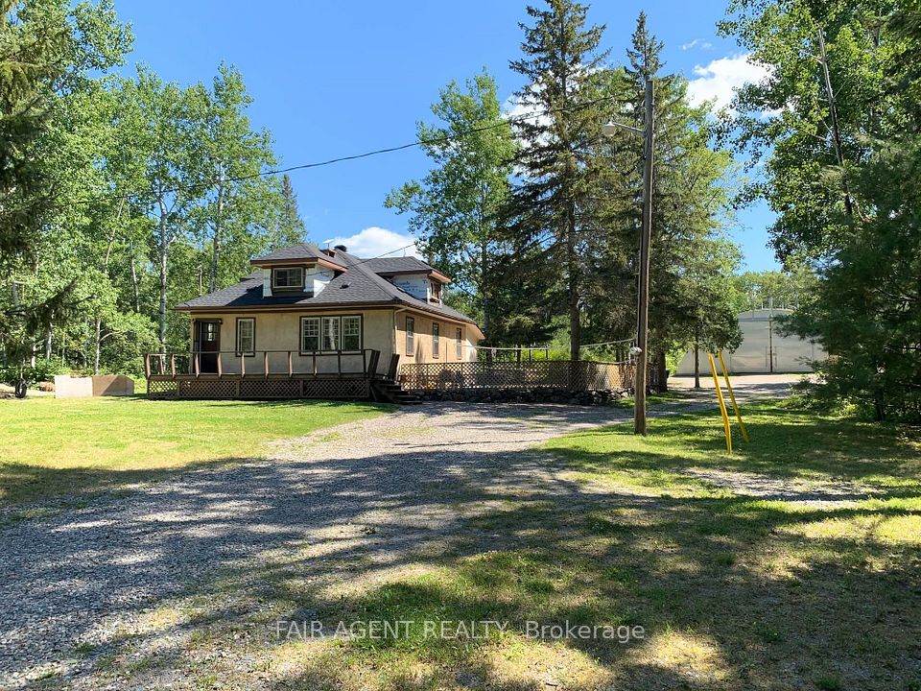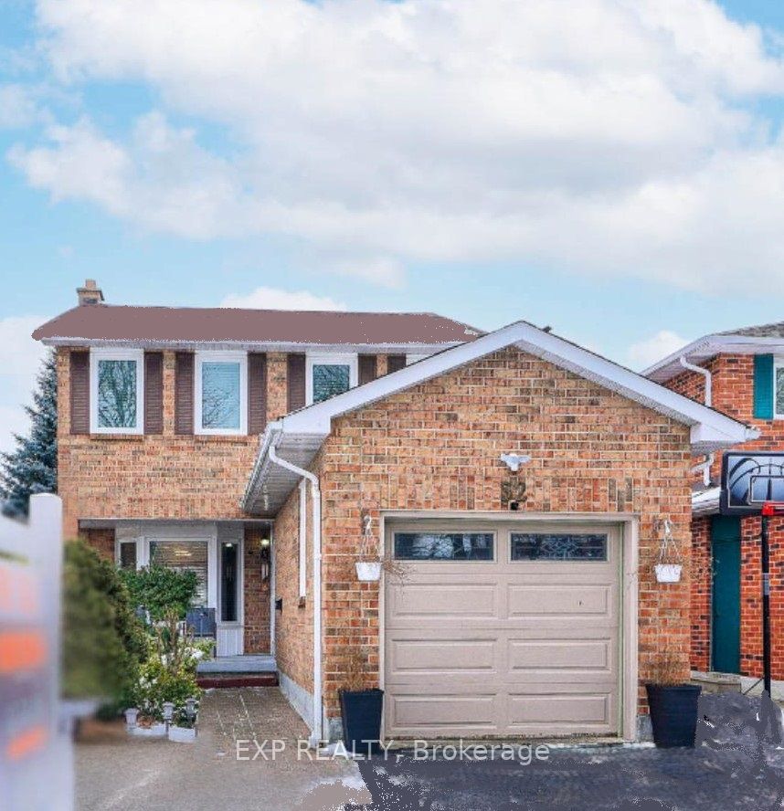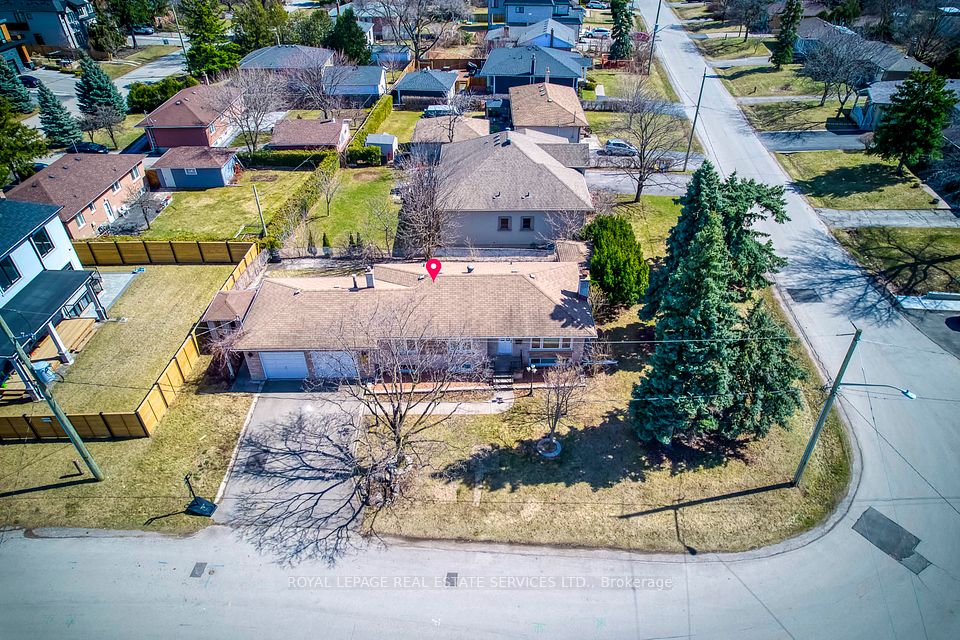$3,200
1005 Lucerne Crescent, Mississauga, ON L5C 3X6
Property Description
Property type
Detached
Lot size
N/A
Style
2-Storey
Approx. Area
1100-1500 Sqft
Room Information
| Room Type | Dimension (length x width) | Features | Level |
|---|---|---|---|
| Kitchen | 5.18 x 2.18 m | Ceramic Floor, Stainless Steel Appl, Stone Counters | Main |
| Breakfast | 5.18 x 2.18 m | Ceramic Floor, W/O To Yard, Open Concept | Main |
| Dining Room | 7.01 x 2.97 m | Hardwood Floor, Combined w/Living, Window | Main |
| Living Room | 7.01 x 2.97 m | Hardwood Floor, Combined w/Dining, Fireplace | Main |
About 1005 Lucerne Crescent
This well-maintained detached home features 3 spacious bedrooms, a single-car garage withconvenient entrance access, and parking for 2 additional cars on the driveway. The fullyfinished basement adds extra living space, ideal for a family or young professionals. Locatedjust steps from schools, parks, public transit, GO Station, and major highways, this homeoffers both comfort and unbeatable convenience.
Home Overview
Last updated
May 13
Virtual tour
None
Basement information
Finished
Building size
--
Status
In-Active
Property sub type
Detached
Maintenance fee
$N/A
Year built
--
Additional Details
Price Comparison
Location

Angela Yang
Sales Representative, ANCHOR NEW HOMES INC.
Some information about this property - Lucerne Crescent

Book a Showing
Tour this home with Angela
I agree to receive marketing and customer service calls and text messages from Condomonk. Consent is not a condition of purchase. Msg/data rates may apply. Msg frequency varies. Reply STOP to unsubscribe. Privacy Policy & Terms of Service.






