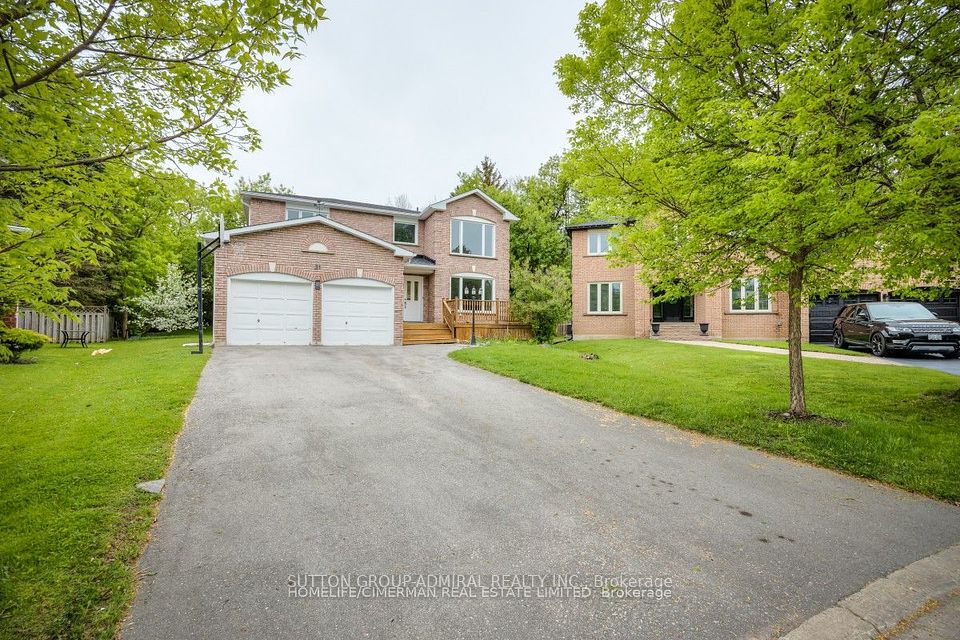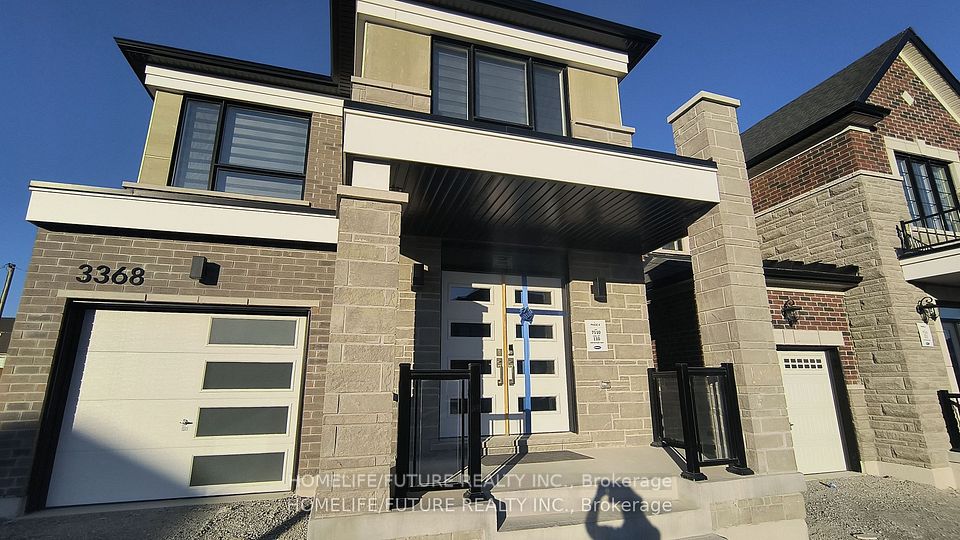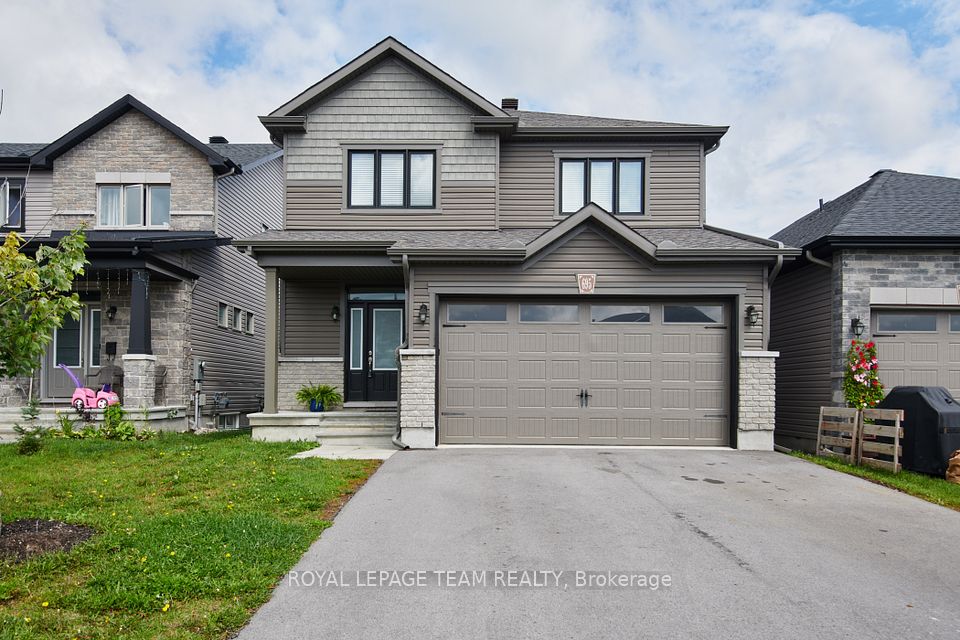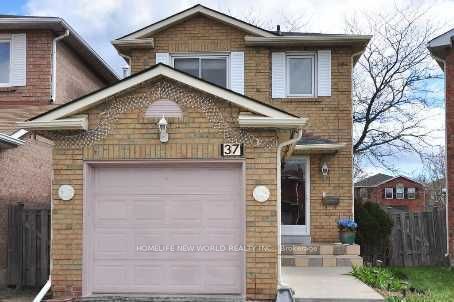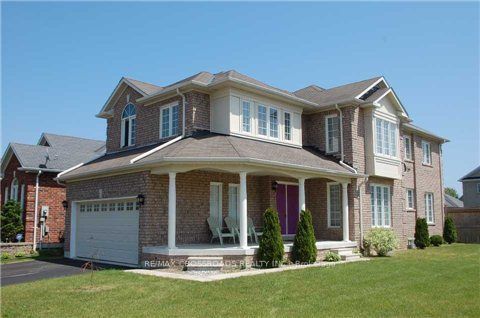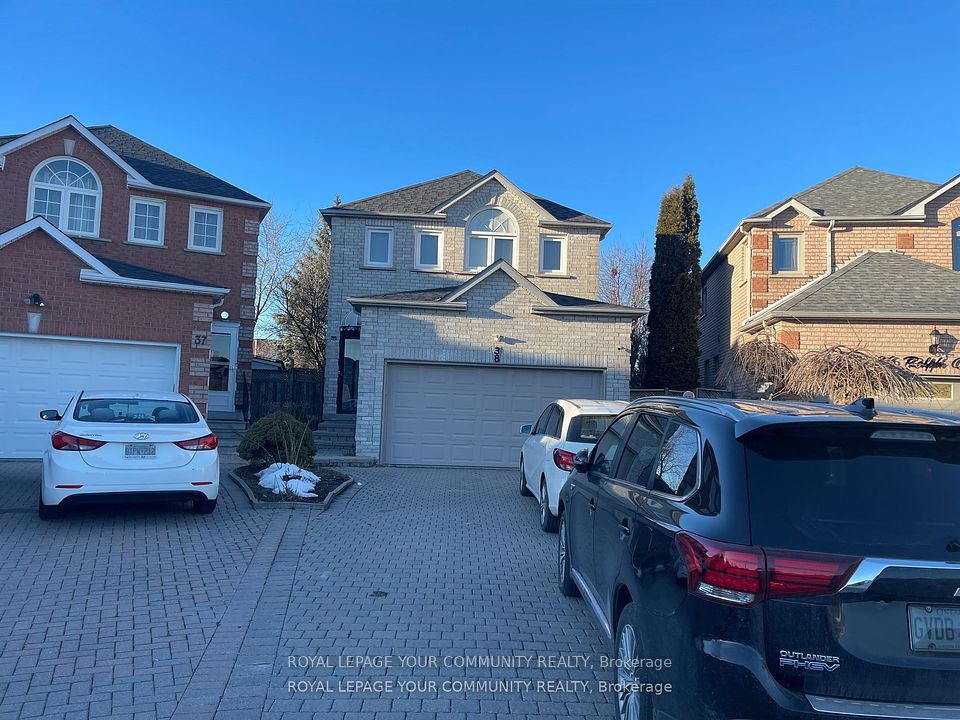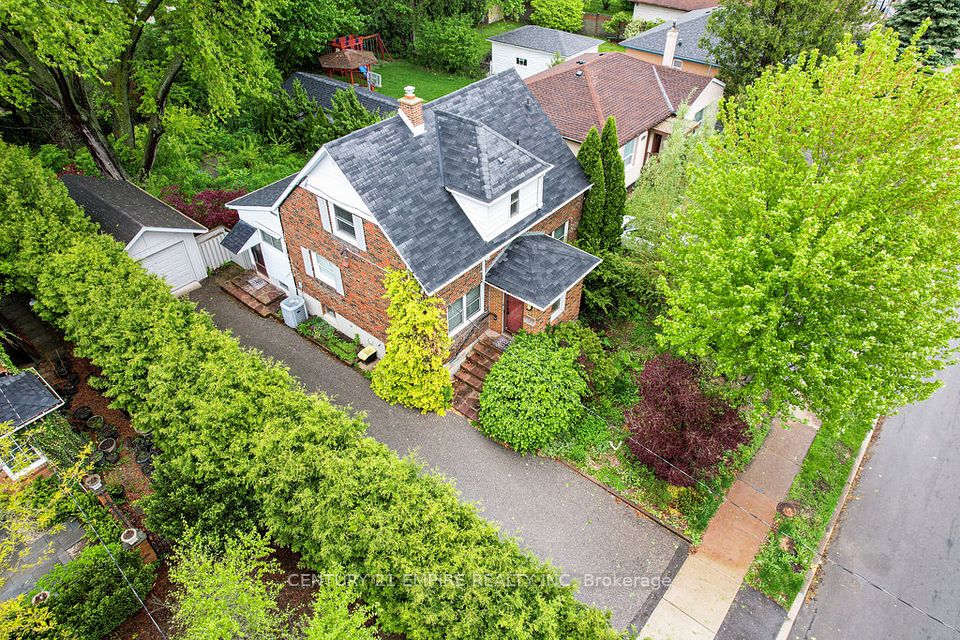$3,800
32 Parade Square, Toronto E10, ON M1C 3T6
Property Description
Property type
Detached
Lot size
< .50
Style
2-Storey
Approx. Area
1100-1500 Sqft
Room Information
| Room Type | Dimension (length x width) | Features | Level |
|---|---|---|---|
| Living Room | 8.1 x 2.9 m | Hardwood Floor, Combined w/Dining, Fireplace | Ground |
| Dining Room | 8.1 x 2.9 m | Hardwood Floor, Combined w/Living, W/O To Patio | Ground |
| Kitchen | 3.7 x 3.4 m | Tile Floor, Eat-in Kitchen | Ground |
| Primary Bedroom | 5.2 x 3.4 m | Hardwood Floor, Walk-In Closet(s) | Second |
About 32 Parade Square
This 3-bedroom, 3-bath detached house with a finished basement is a gem in the prestigious Highland Creek community, walking distance to the University of Toronto Scarborough. Modern kitchen with quartz countertop, high-end cabinetry, a separated door to the exterior through the kitchen; porcelain floor, smooth ceiling on the main floor, hardwood floor on the main and 2nd floor, portlights throughout, oak staircase, tastefully designed built-in fireplace mantle and shelves in the cozy family room, upgraded bathrooms with quartz countertop, double sink in the master bedroom ensuite washroom, finished full recreation room basement with a full washroom. Just minutes away from UofT Scarborough, Morrish P.S., and West Hill Collegiate Institutes, shopping, , TTC, HWY401, Centennial College..
Home Overview
Last updated
May 28
Virtual tour
None
Basement information
Finished
Building size
--
Status
In-Active
Property sub type
Detached
Maintenance fee
$N/A
Year built
--
Additional Details
Price Comparison
Location

Angela Yang
Sales Representative, ANCHOR NEW HOMES INC.
Some information about this property - Parade Square

Book a Showing
Tour this home with Angela
I agree to receive marketing and customer service calls and text messages from Condomonk. Consent is not a condition of purchase. Msg/data rates may apply. Msg frequency varies. Reply STOP to unsubscribe. Privacy Policy & Terms of Service.






