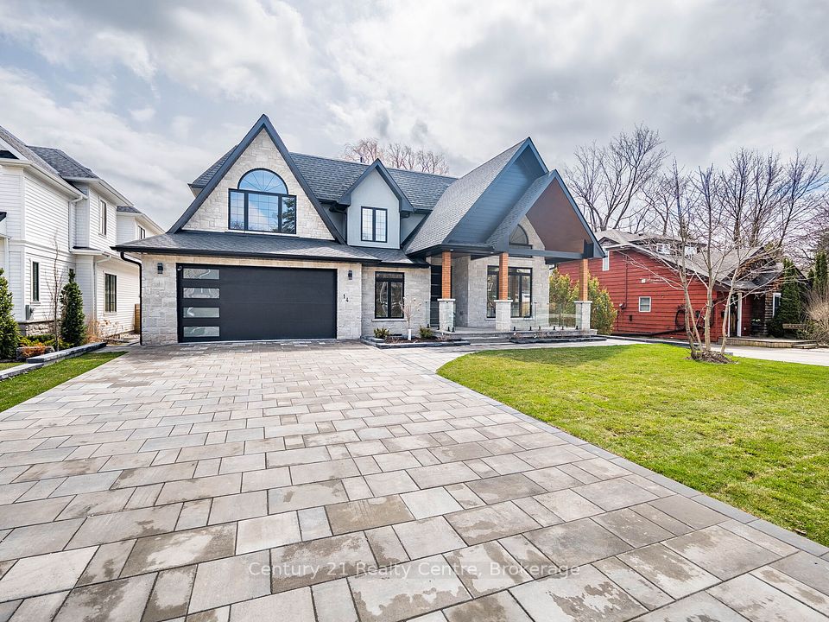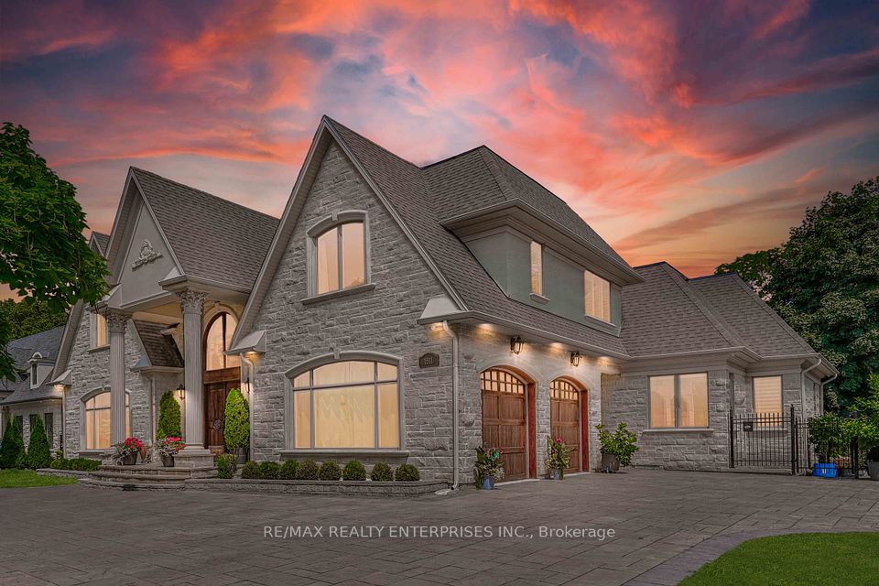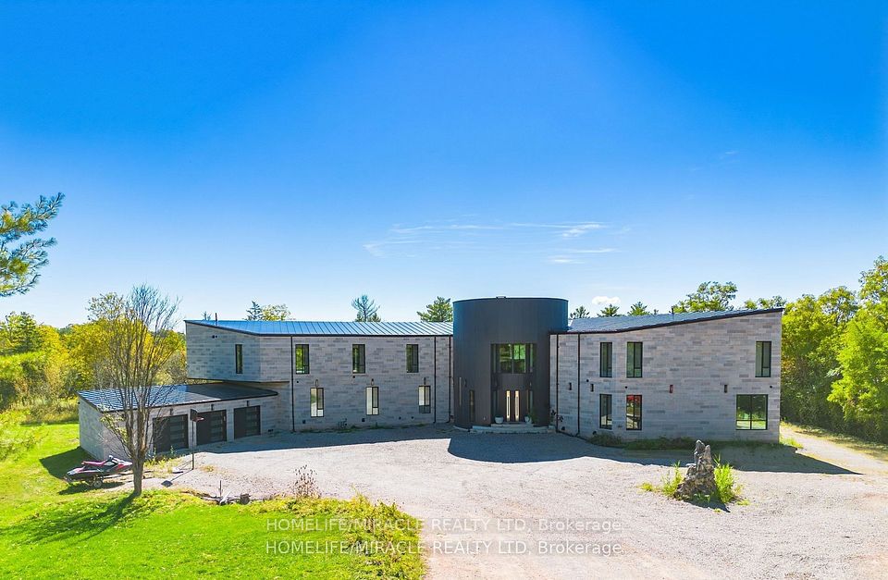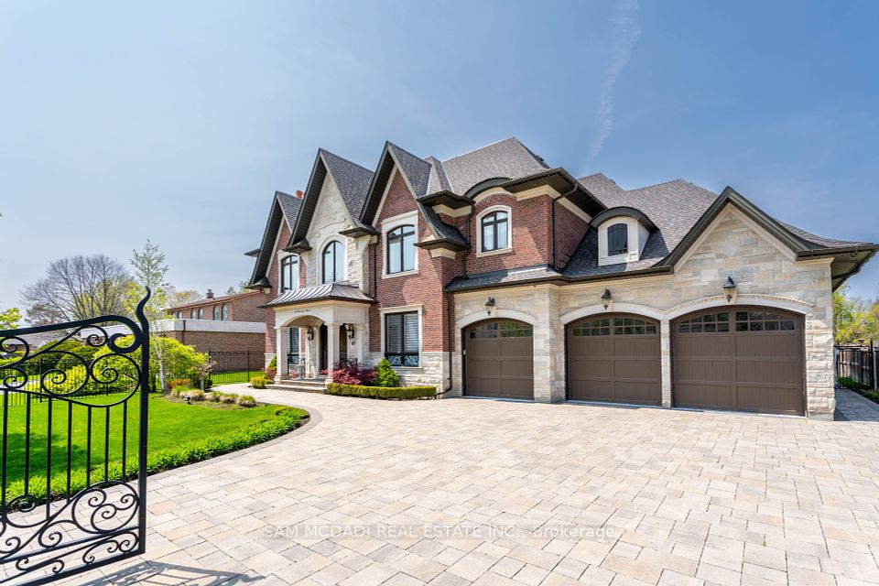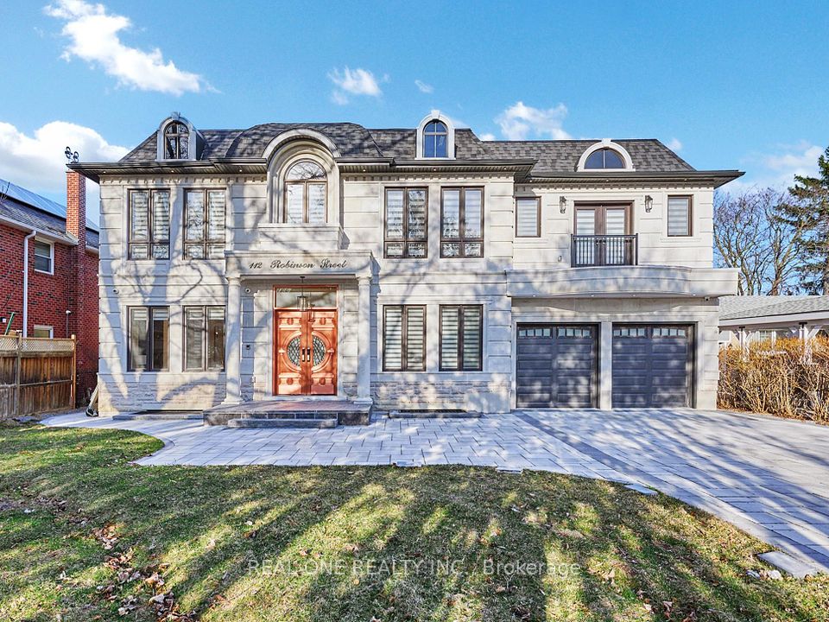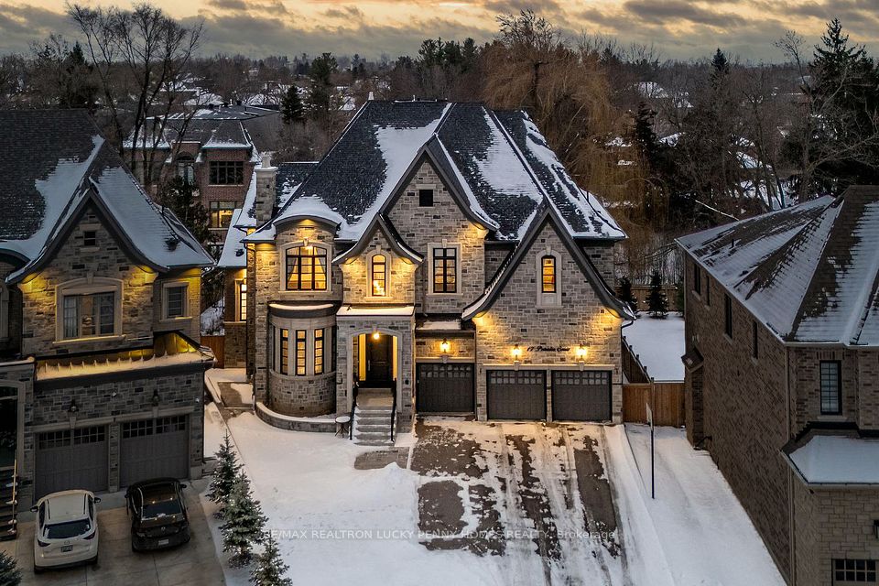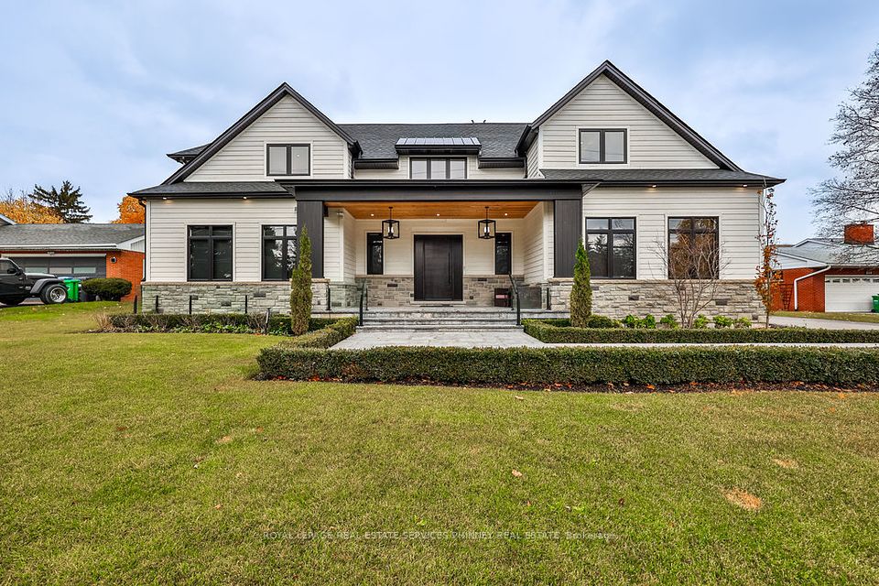$4,880,000
100 Angus Glen Boulevard, Markham, ON L6C 1Z4
Property Description
Property type
Detached
Lot size
N/A
Style
2-Storey
Approx. Area
N/A Sqft
Room Information
| Room Type | Dimension (length x width) | Features | Level |
|---|---|---|---|
| Family Room | 5.73 x 5.49 m | Hardwood Floor, Fireplace, B/I Shelves | Main |
| Kitchen | 7.62 x 5.97 m | Hardwood Floor, Fireplace, B/I Appliances | Main |
| Library | 4.27 x 4.21 m | Hardwood Floor, French Doors, B/I Bookcase | Main |
| Living Room | 4.45 x 3.96 m | Hardwood Floor, Built-in Speakers, Wainscoting | Main |
About 100 Angus Glen Boulevard
Nestled on the prestigious Angus Glen Golf Course, this newly renovated luxury estate spans over 7200 sq. ft. living space, offering a harmonious blend of elegance and modern sophistication. Designed for both comfort and entertainment, the home features a gourmet Downsview Kitchen with top-tier appliances, expansive living spaces with heated floors, and a seamless integrated speaker system. The property boasts a private hockey room, a professional-grade basketball court, and a heated swimming pool, creating the ultimate recreation and relaxation oasis. Surrounded by lush greenery and manicured landscaping, this residence offers serene golf course views, making it a tranquil yet vibrant retreat. Combining timeless design with state-of-the-art amenities, this exceptional property is a rare gem in a prime location. General Features: large lot back on Angus Glen Golf Court* Over 7200+ sf Living Space* 10 Ceiling Main, 9 Ceiling2nd Level, and 9.5 Ceiling Basement* Hardwood Flooring Throughout the House* Gourmet Downsview Kitchen with top-tier appliances* Heated floors in 2nd Floor Bathrooms and Basement Hocky Room* Build In Speakers Inside & Out* Custom Built Bars, Bookshelves & W/I Closet Organizers* 9 Solid Wood Doors & Large Casement Windows* In Ground Saltwater Swimming Pool with Fountains & Waterfalls* Jacuzzi Hot Tub in Backyard* Private Basketball Court* Cabana with Bar & Change Room & Washroom* 2 Furnaces, 2 Acs, and HRV ventilation system* Central Vacuum system* The Sprinkler system; Updated Items: Roof (2024)* Interlock Driveway (2024)* New Lawn (2024)* Brand New Fridge, Brand New Cook Top & Brand-New Wine Fridge* New Pot Lights* Freshly Painted* Brand New Laundry Room on 2nd Floor* Walk In Closet Organizer (2024) **EXTRAS** Top School Zones ****St. Augustine Catholic High School (9.8/10)Pierre Elliott Trudeau High School (9.7/10)Buttonville Public School (9.3/10)
Home Overview
Last updated
1 day ago
Virtual tour
None
Basement information
Finished
Building size
--
Status
In-Active
Property sub type
Detached
Maintenance fee
$N/A
Year built
--
Additional Details
Price Comparison
Location

Shally Shi
Sales Representative, Dolphin Realty Inc
MORTGAGE INFO
ESTIMATED PAYMENT
Some information about this property - Angus Glen Boulevard

Book a Showing
Tour this home with Shally ✨
I agree to receive marketing and customer service calls and text messages from Condomonk. Consent is not a condition of purchase. Msg/data rates may apply. Msg frequency varies. Reply STOP to unsubscribe. Privacy Policy & Terms of Service.






