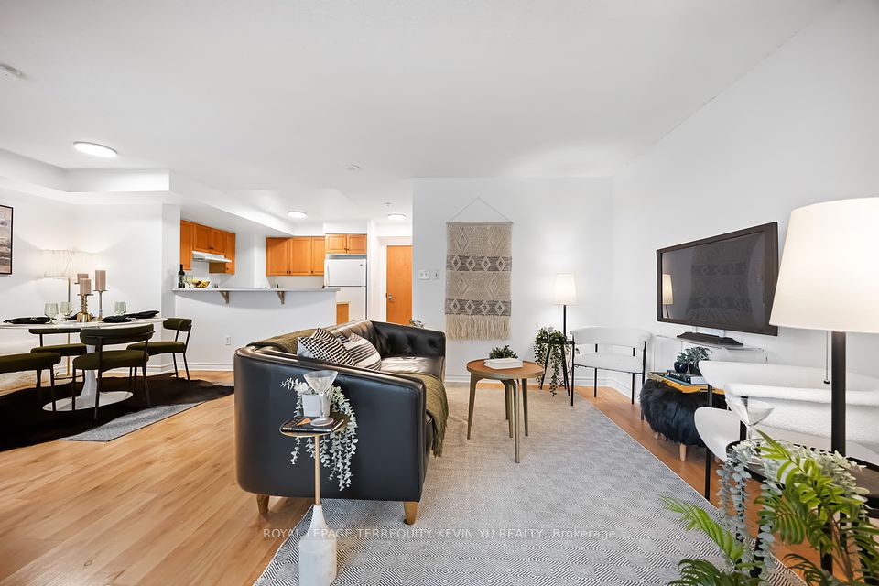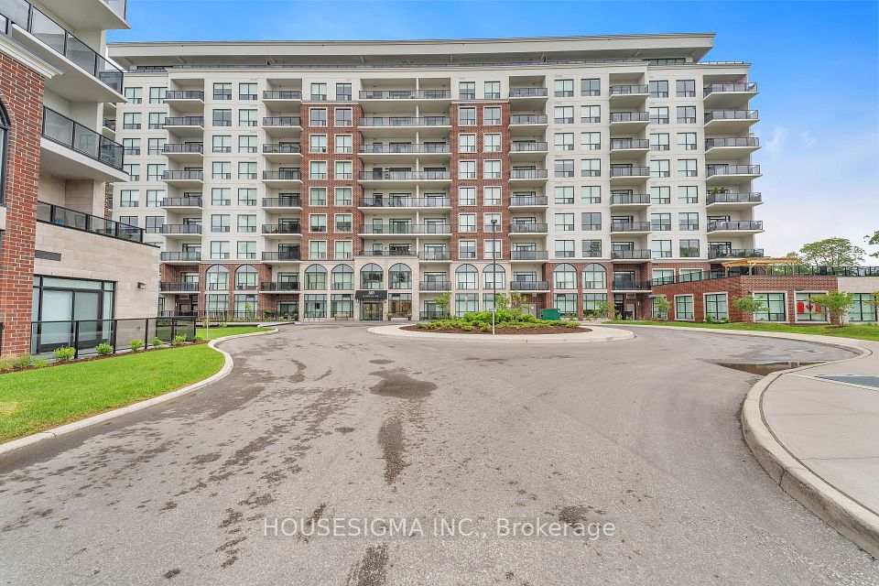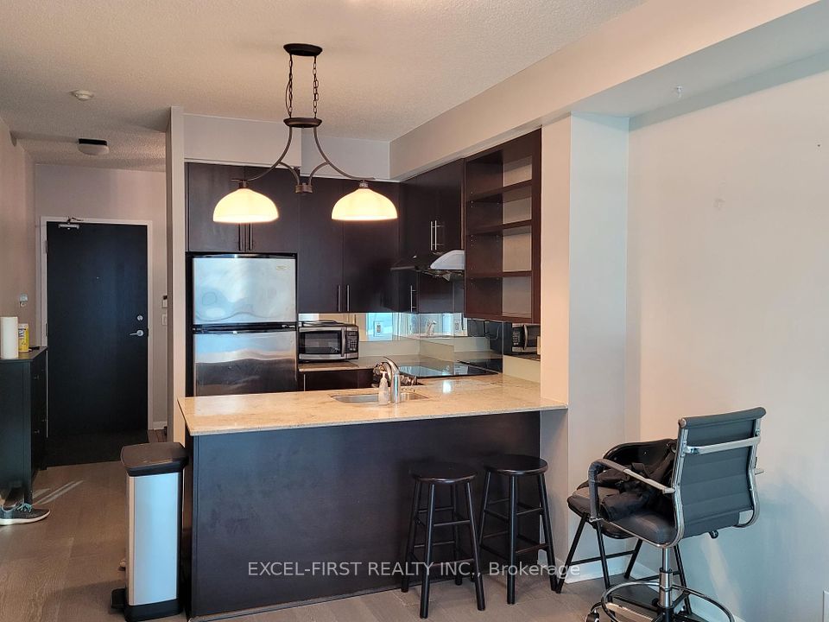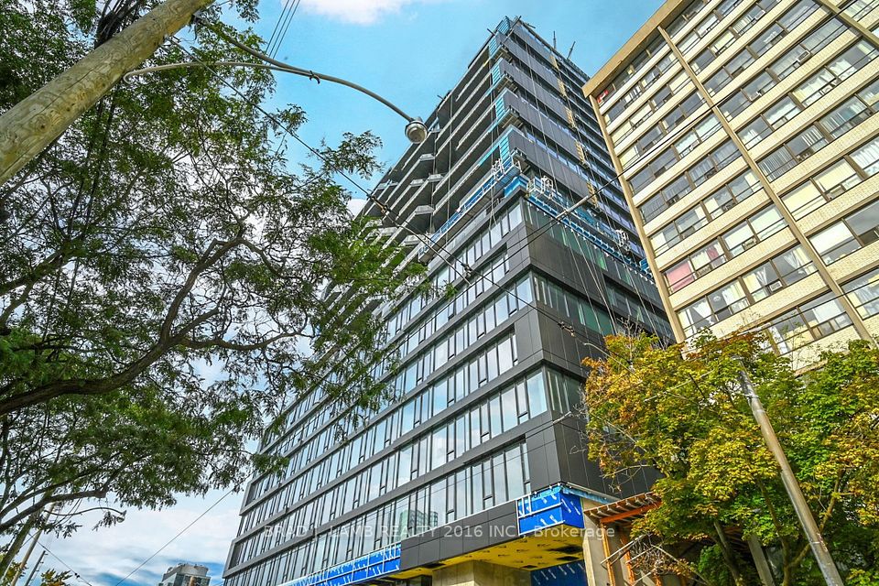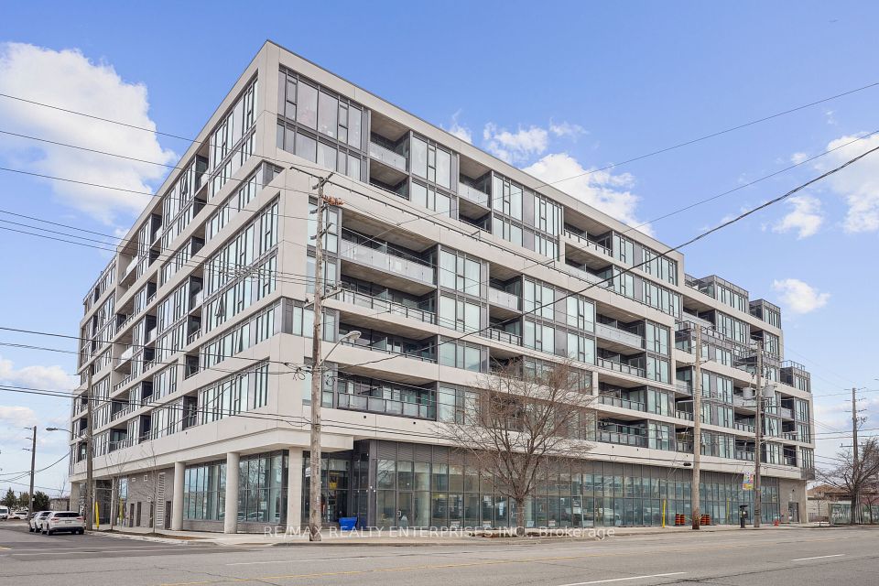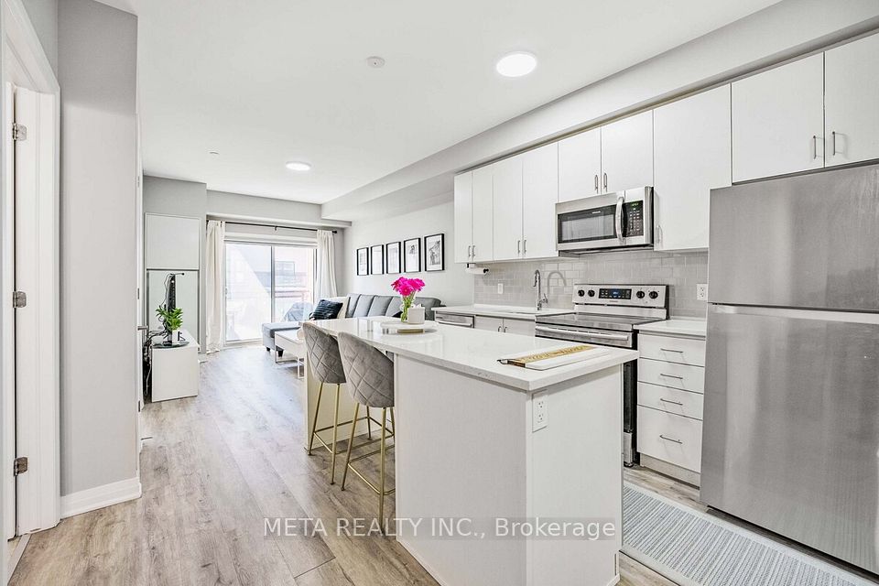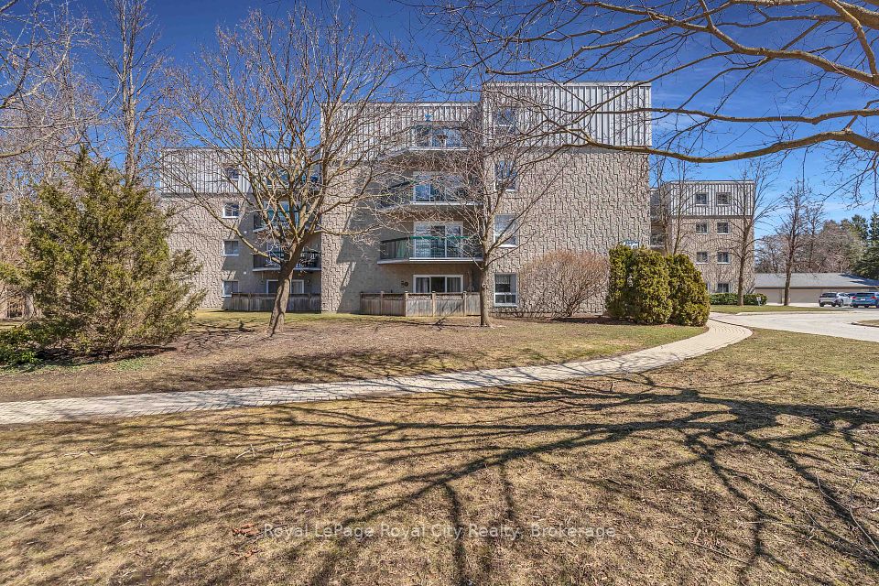$429,900
10 John Street, Hamilton, ON L9H 6J3
Property Description
Property type
Condo Apartment
Lot size
N/A
Style
2-Storey
Approx. Area
800-899 Sqft
Room Information
| Room Type | Dimension (length x width) | Features | Level |
|---|---|---|---|
| Kitchen | 4.95 x 2.84 m | Ceramic Backsplash, Overlooks Dining | Main |
| Dining Room | 3.05 x 3.43 m | Hardwood Floor, Open Concept, Overlook Patio | Main |
| Living Room | 4.67 x 2.67 m | Hardwood Floor, Open Concept, Overlook Patio | Main |
| Primary Bedroom | 3.56 x 3.23 m | Window, Closet | Second |
About 10 John Street
Wonderful downtown Dundas location, walk score of 92! A walker's paradise. Fabulous 2-level unit with 2 bright, roomy bedrooms and a renovated 4-piece bath. Spacious utility closet on the second floor. Open concept main floor with hardwood floors in dining and living rooms. Large windows bring in lots of light. Bonus: a rarely offered oversized 23 x 25 ft terrace, perfect for relaxing and enjoying summer evenings with friends and family. Steps to excellent restaurants, shopping, and minutes to the Rail Trail, Cootes Paradise, Dundas Conservation Area, Royal Botanical Gardens, McMaster University, and Hospital. Quick access to the Highway and close to Aldershot Go station. No need for a car as everything is so close. A wonderful place to call home.
Home Overview
Last updated
4 days ago
Virtual tour
None
Basement information
None
Building size
--
Status
In-Active
Property sub type
Condo Apartment
Maintenance fee
$813.54
Year built
--
Additional Details
Price Comparison
Location

Shally Shi
Sales Representative, Dolphin Realty Inc
MORTGAGE INFO
ESTIMATED PAYMENT
Some information about this property - John Street

Book a Showing
Tour this home with Shally ✨
I agree to receive marketing and customer service calls and text messages from Condomonk. Consent is not a condition of purchase. Msg/data rates may apply. Msg frequency varies. Reply STOP to unsubscribe. Privacy Policy & Terms of Service.






