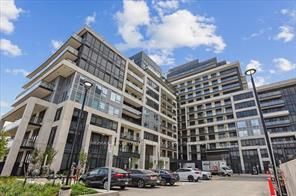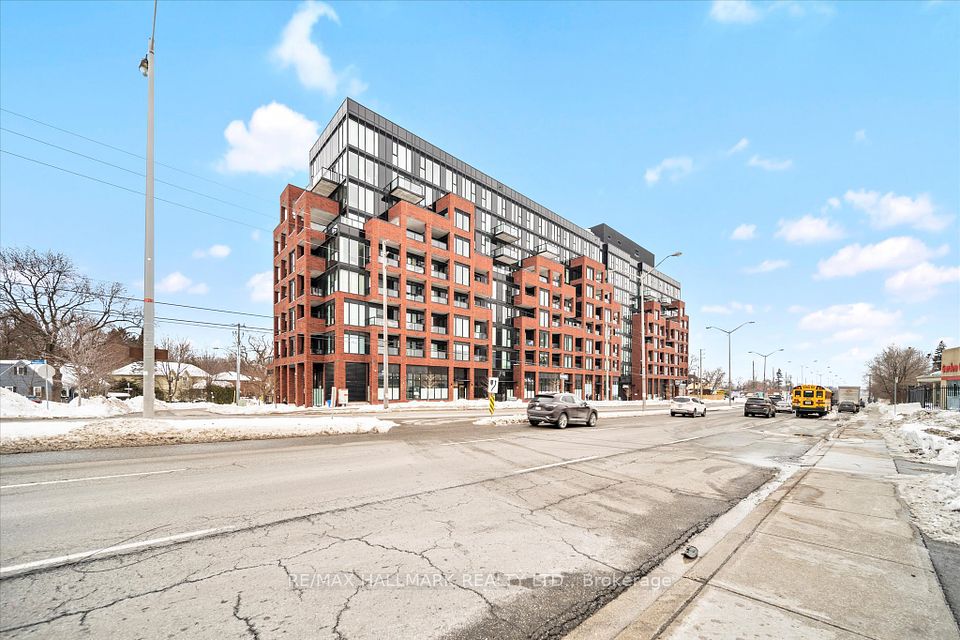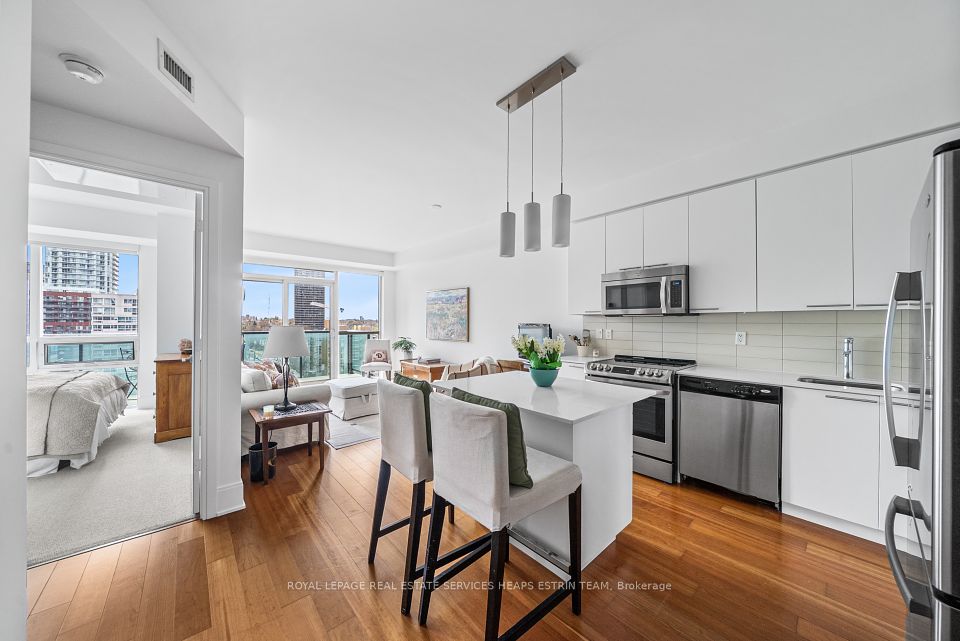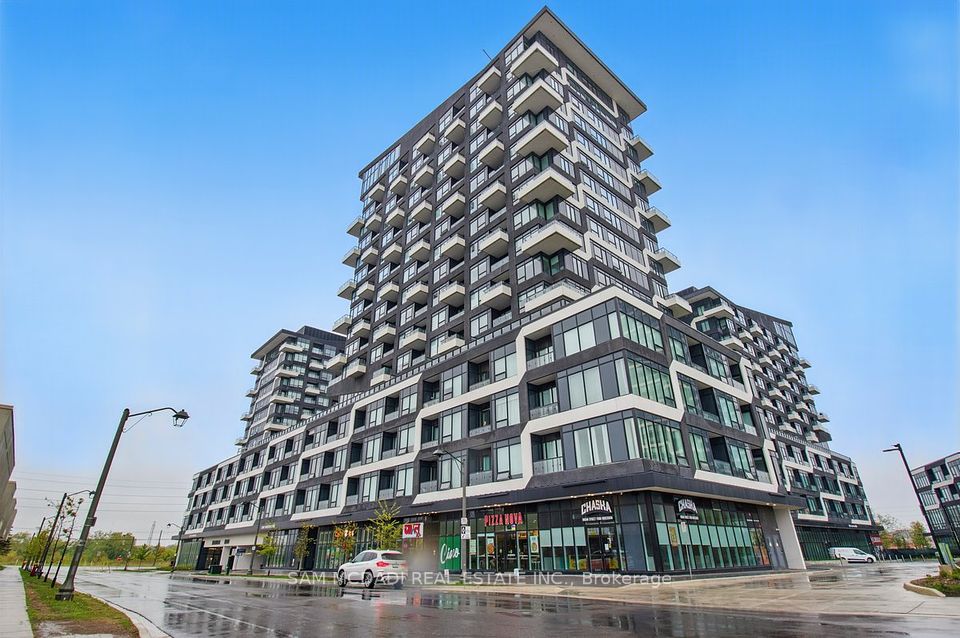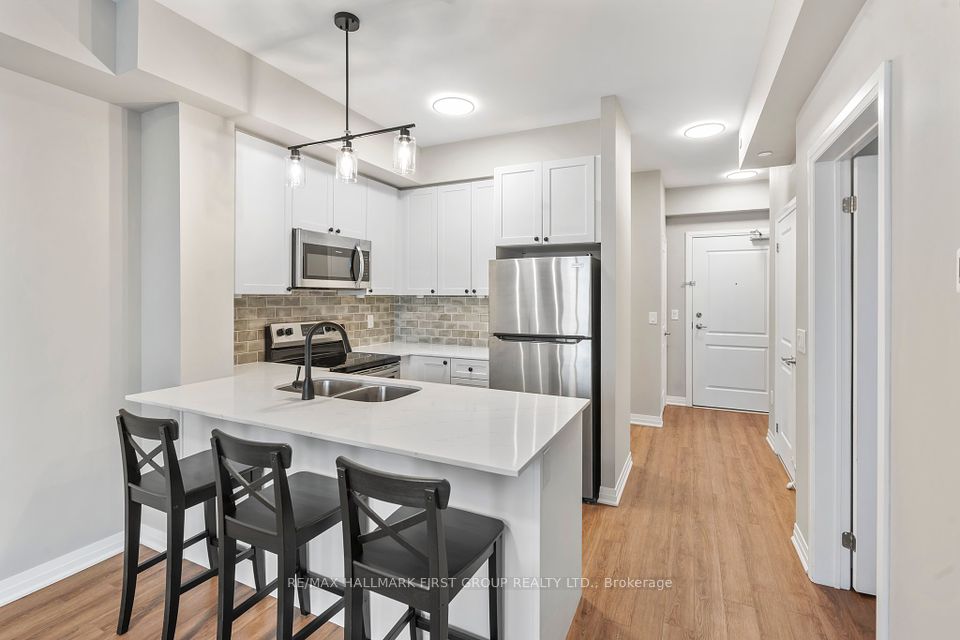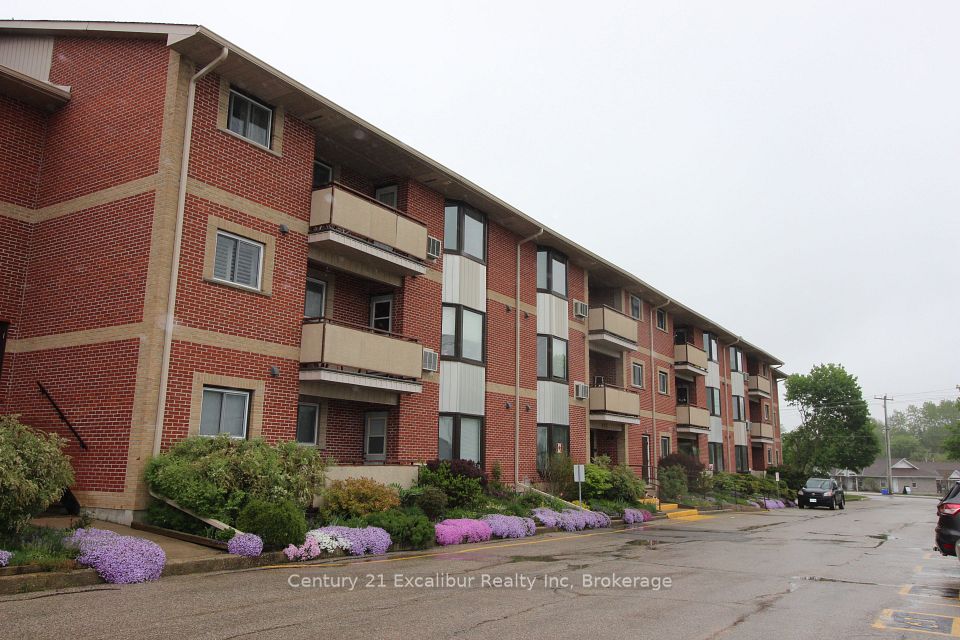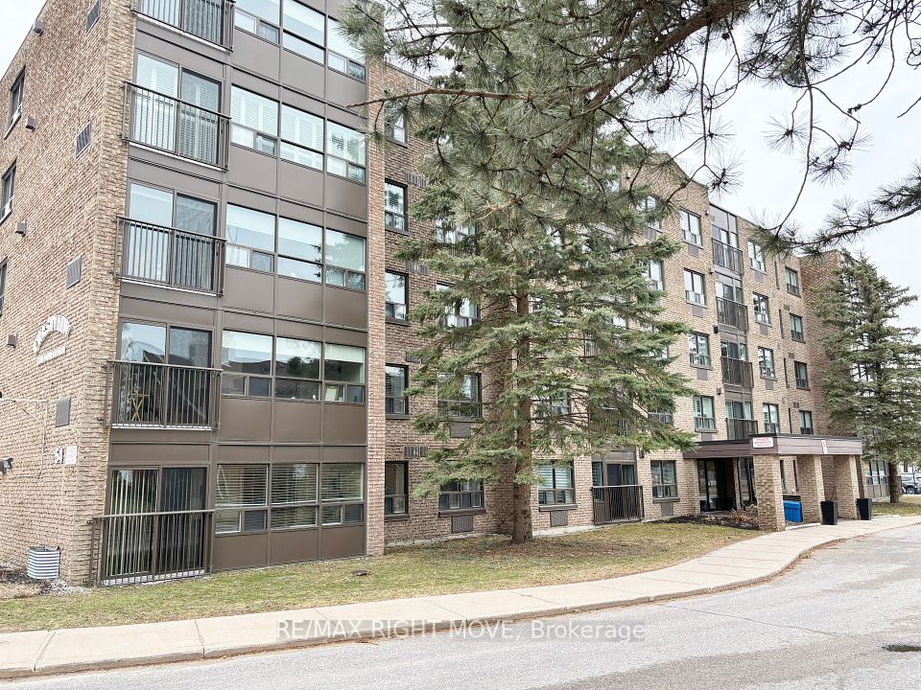$535,000
Last price change May 14
7 Lorraine Drive, Toronto C07, ON M2N 7H2
Property Description
Property type
Condo Apartment
Lot size
N/A
Style
Apartment
Approx. Area
600-699 Sqft
Room Information
| Room Type | Dimension (length x width) | Features | Level |
|---|---|---|---|
| Living Room | 6.75 x 4.96 m | Laminate, Combined w/Living, W/O To Balcony | Main |
| Dining Room | 6.75 x 4.96 m | Laminate, Combined w/Dining, Open Concept | Main |
| Kitchen | 2.93 x 2.64 m | Tile Floor, Overlooks Living, Open Concept | Main |
| Primary Bedroom | 9.68 x 2.94 m | Laminate, Closet, Window | Main |
About 7 Lorraine Drive
This spacious 1-bedroom plus den, 1-bathroom condo in North York is perfect for singles, couples, or young families. The open-concept layout is ideal for both relaxation and entertaining, with a balcony offering stunning sunset views. Enjoy the convenience of being just steps from the subway and YRT, making commuting effortless. Families will appreciate nearby top-rated schools, while the vibrant neighbourhood offers a mix of exciting nightlife, diverse dining, and plenty of parks for outdoor activities. With resort-style amenities like a fully-equipped gym, pool, hot tub and sauna, as well as parking and a storage locker, this condo has everything you need. Make this functional space your new home today!
Home Overview
Last updated
May 14
Virtual tour
None
Basement information
None
Building size
--
Status
In-Active
Property sub type
Condo Apartment
Maintenance fee
$543.11
Year built
--
Additional Details
Price Comparison
Location

Angela Yang
Sales Representative, ANCHOR NEW HOMES INC.
MORTGAGE INFO
ESTIMATED PAYMENT
Some information about this property - Lorraine Drive

Book a Showing
Tour this home with Angela
I agree to receive marketing and customer service calls and text messages from Condomonk. Consent is not a condition of purchase. Msg/data rates may apply. Msg frequency varies. Reply STOP to unsubscribe. Privacy Policy & Terms of Service.






