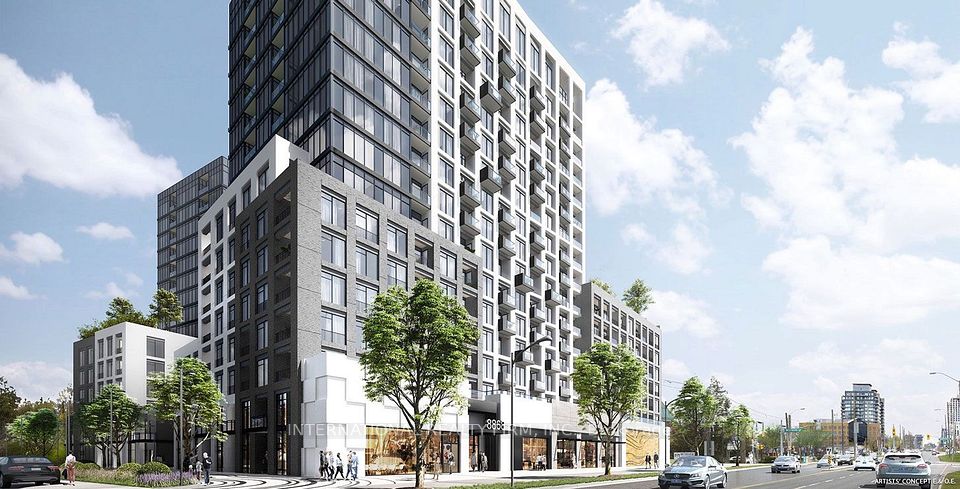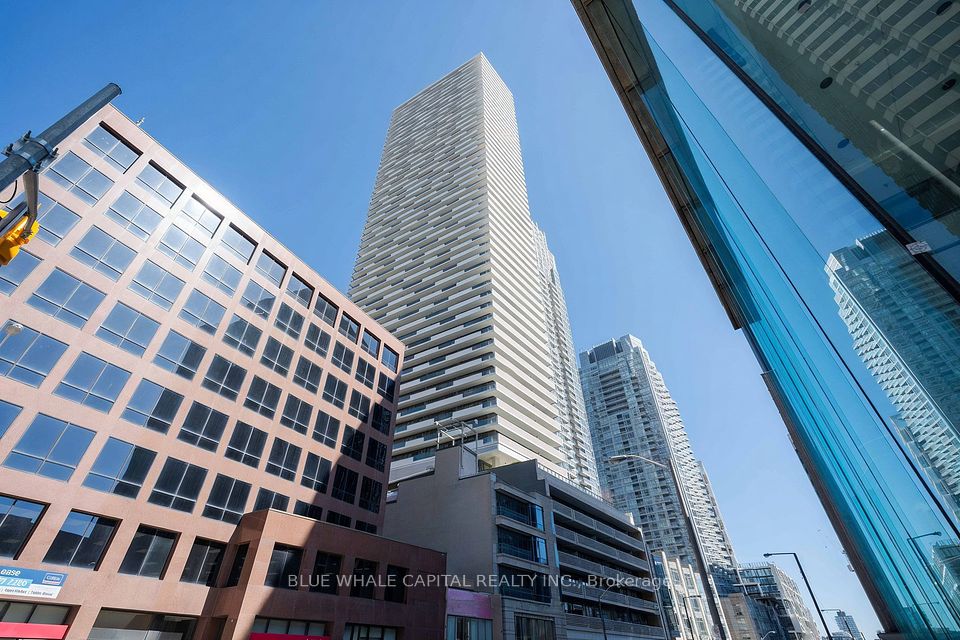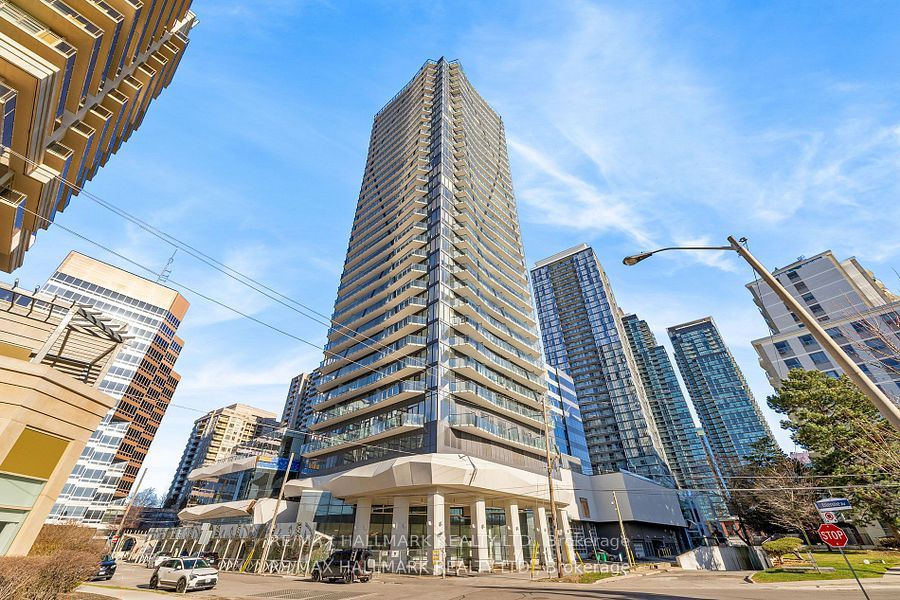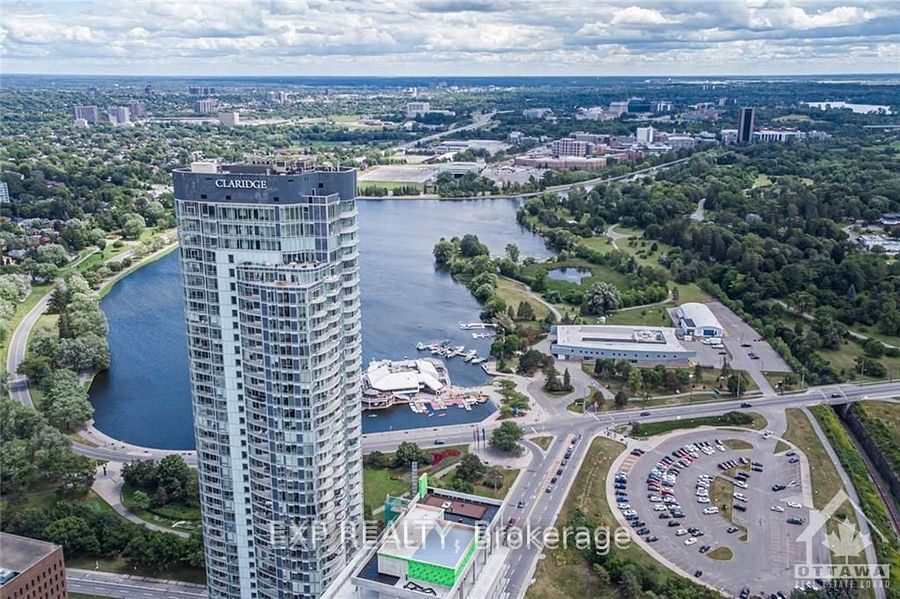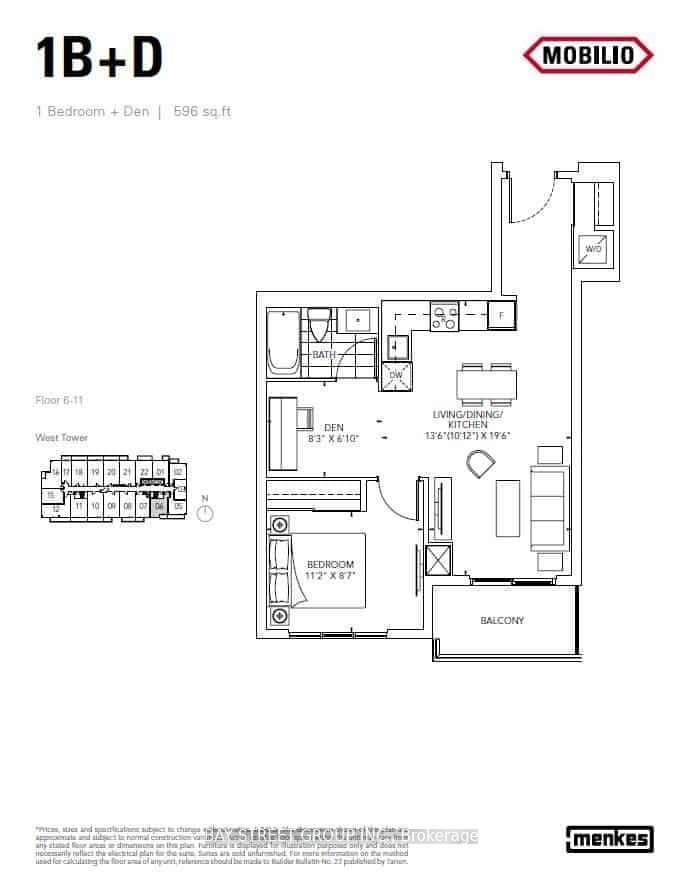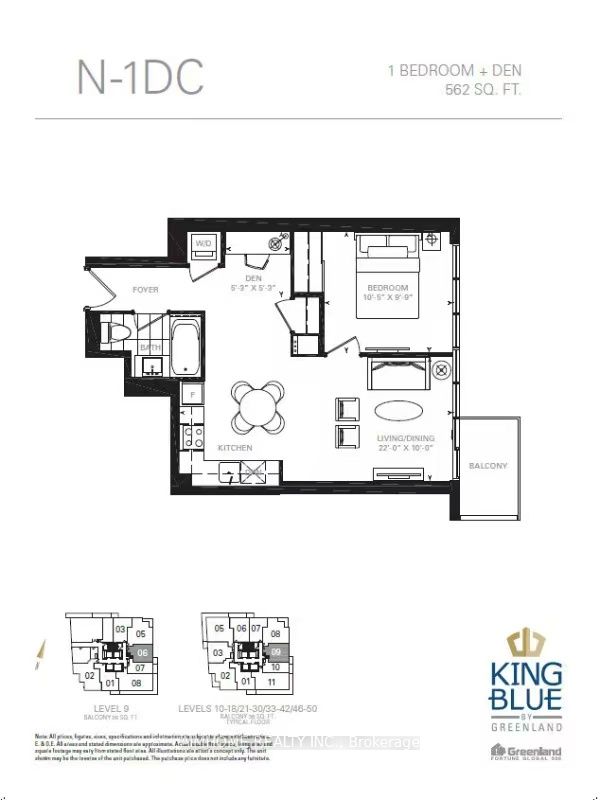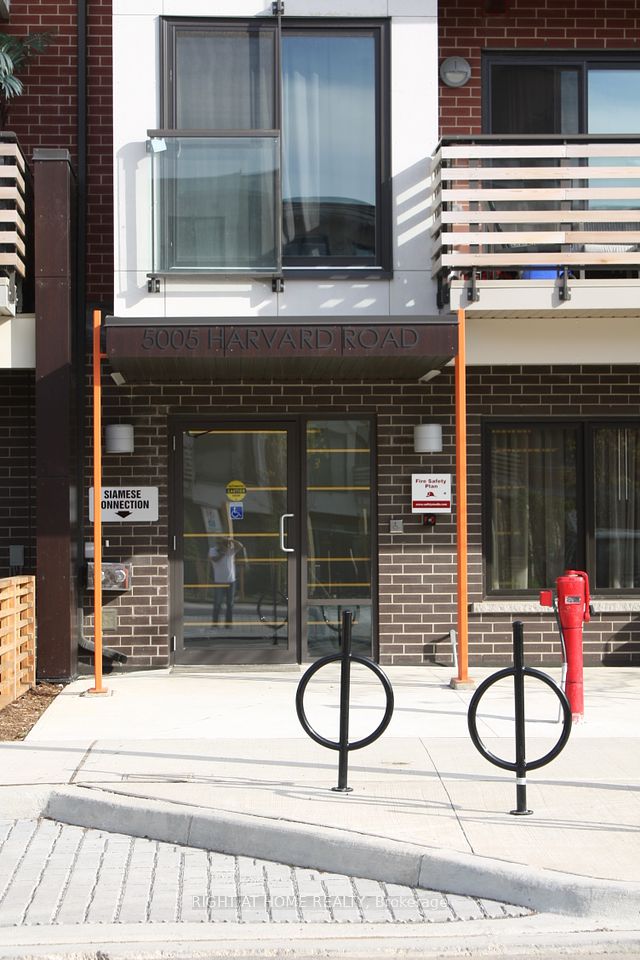$499,000
10 Deerlick Court, Toronto C13, ON M3A 0A7
Property Description
Property type
Condo Apartment
Lot size
N/A
Style
Apartment
Approx. Area
500-599 Sqft
Room Information
| Room Type | Dimension (length x width) | Features | Level |
|---|---|---|---|
| Living Room | 3.81 x 2.94 m | Laminate, Combined w/Dining, Open Concept | Flat |
| Dining Room | 2.98 x 2.65 m | Laminate, Combined w/Living, Open Concept | Flat |
| Kitchen | 6.99 x 3.41 m | Laminate, Large Window, Stainless Steel Appl | Flat |
| Primary Bedroom | 3.37 x 2.98 m | Laminate, Large Window, B/I Closet | Flat |
About 10 Deerlick Court
Discover your new home at the raving condo, MUST SEE***Absolutely Stunning, Upgraded, newest, luxury, stylist, open concept stunning 1 Bed + Den Condo with balcony in a Prime Location! Fully Upgraded Unit Boasts A Modern, amazing and unobstructed clear view of the trees! Kind of rare unit can be found In a Well Popular Parkwood Community Step away from Don Valley Parkway and Hwy 401, Close to Shopping Mall, Plaza and Park, Transit at the Door, This Modernized Condo Features 1 B + Den, 9 foot ceilings, Fully Upgraded Kitchen with Quartz Countertop, highly professionally finished Laminate flooring with Stainless Steel Appliance and In Suite Laundry. Experience and enjoy Top-Notch Amenities including a Gym, Party Room, Games Room, Rooftop Sun Deck Patio and 24/7 concierge Service. Public Transit, Scarborough Town Centre, Fairview Mall, University of Toronto, Centennial College and more, As per seller: Property tax still not assessed by the City
Home Overview
Last updated
Mar 31
Virtual tour
None
Basement information
None
Building size
--
Status
In-Active
Property sub type
Condo Apartment
Maintenance fee
$434.25
Year built
--
Additional Details
Price Comparison
Location

Shally Shi
Sales Representative, Dolphin Realty Inc
MORTGAGE INFO
ESTIMATED PAYMENT
Some information about this property - Deerlick Court

Book a Showing
Tour this home with Shally ✨
I agree to receive marketing and customer service calls and text messages from Condomonk. Consent is not a condition of purchase. Msg/data rates may apply. Msg frequency varies. Reply STOP to unsubscribe. Privacy Policy & Terms of Service.






