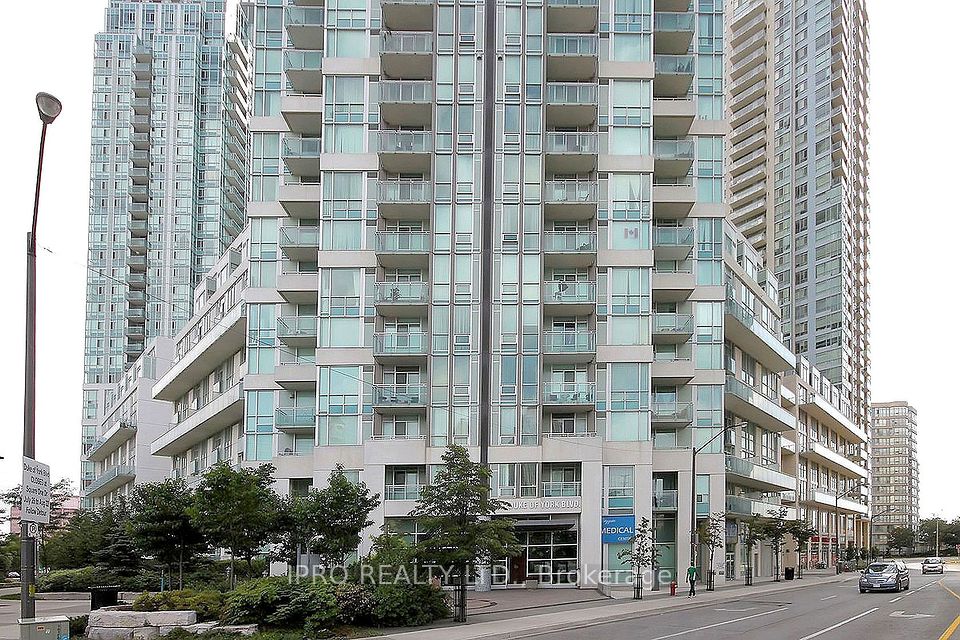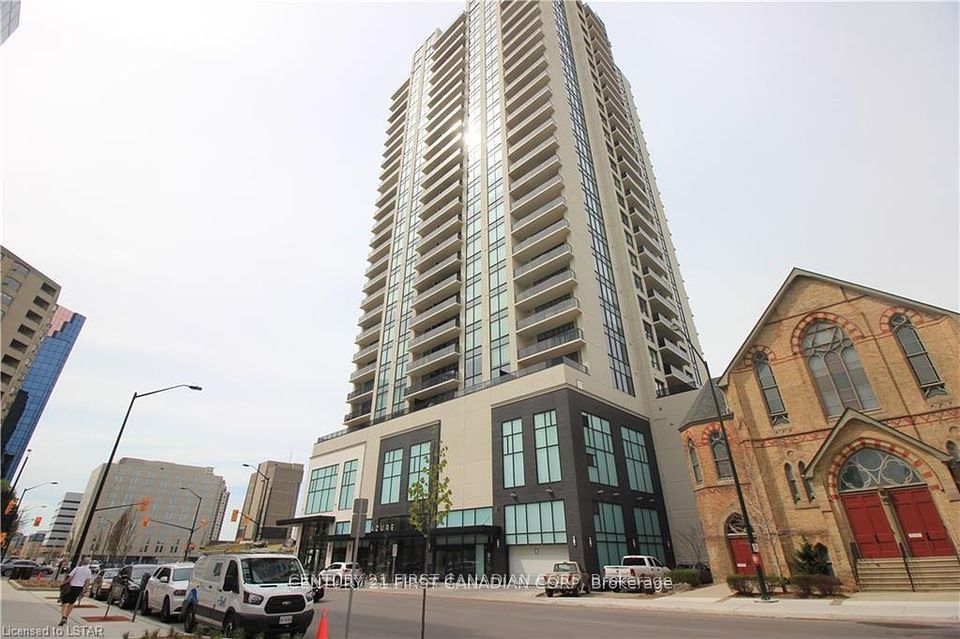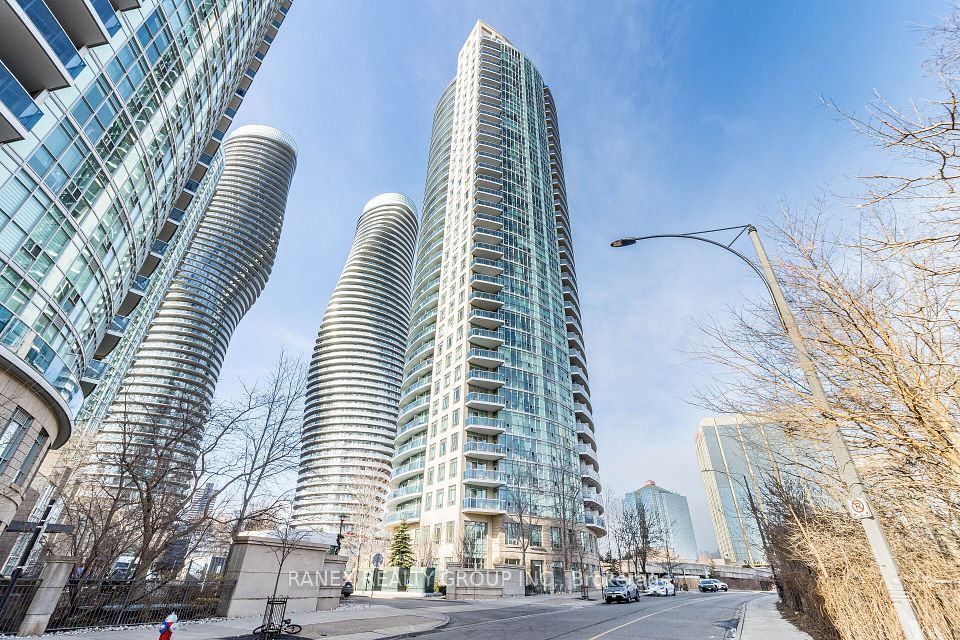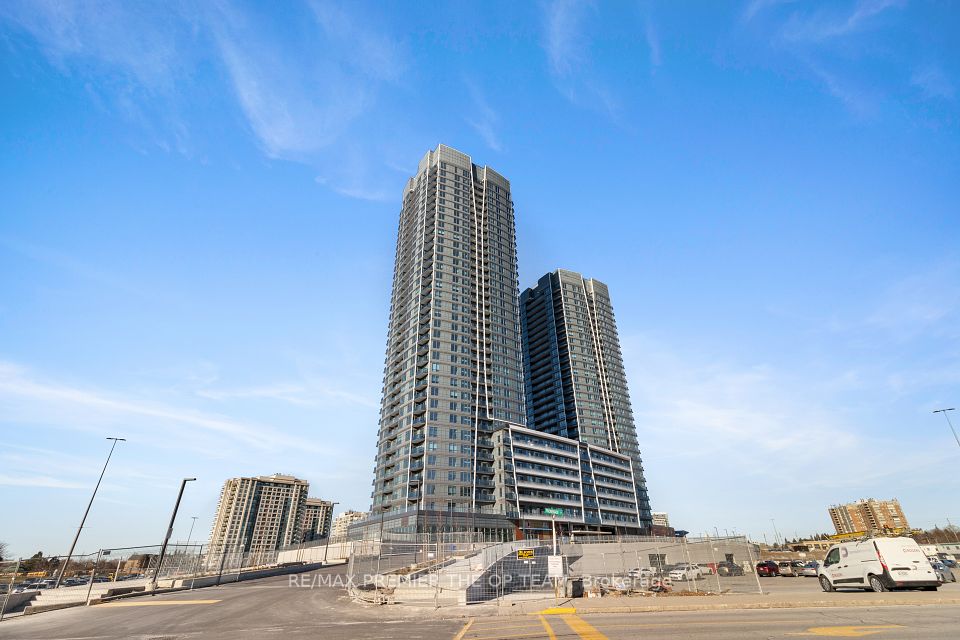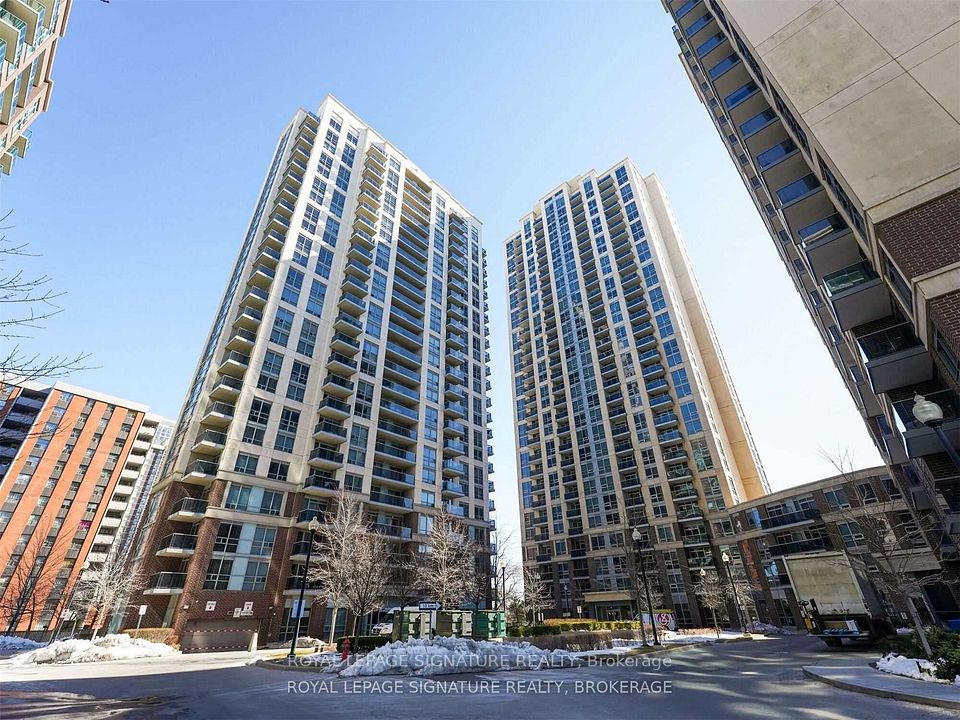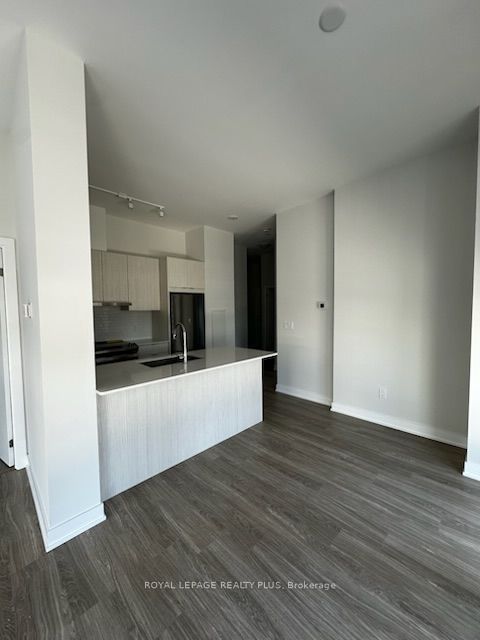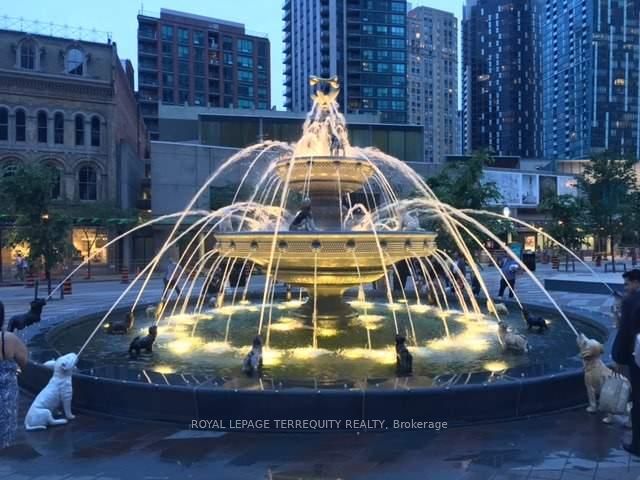$2,750
5005 Harvard Road, Mississauga, ON L5M 0W5
Property Description
Property type
Condo Apartment
Lot size
N/A
Style
Apartment
Approx. Area
900-999 Sqft
Room Information
| Room Type | Dimension (length x width) | Features | Level |
|---|---|---|---|
| Living Room | 3.3 x 3 m | Laminate, W/O To Balcony, Open Concept | Main |
| Dining Room | 2.2 x 2 m | Laminate, Combined w/Living, Open Concept | Main |
| Kitchen | 3 x 1.2 m | Laminate, Stainless Steel Appl, Open Concept | Main |
| Primary Bedroom | 4.8 x 2.7 m | Laminate, Window, Closet | Main |
About 5005 Harvard Road
Prime Location | 2 Bed, 2 Bath Condo for Rent All Essentials Nearby | Located in a highly sought-after area-steps from everything you need! New Professional Paint, Walking Distance To: Schools & Community Centre, National Grocery Stores (Loblaws, Walmart), TD & RBC Banks, Tim Hortons, McDonald's, RONA & GO Bus Stop. Quick Access To: Hwy 403, 407 & QEW, Erin Mills Town Centre, Credit Valley Hospital. Inside Your New Home: Spacious open-concept living/dining area with 9 ft ceilings, Walk-out to a private balcony perfect for relaxing, Master bedroom with double closet & One Organizer, 2 full bathrooms, In-suite laundry, and Blinds. Water is included in the rent. Amenities: Gym and party room **Available Immediately**>>Note: Pictures from previous Listing.***Condo Pictures with Virtual Staging
Home Overview
Last updated
6 days ago
Virtual tour
None
Basement information
None
Building size
--
Status
In-Active
Property sub type
Condo Apartment
Maintenance fee
$N/A
Year built
--
Additional Details
Price Comparison
Location

Angela Yang
Sales Representative, ANCHOR NEW HOMES INC.
MORTGAGE INFO
ESTIMATED PAYMENT
Some information about this property - Harvard Road

Book a Showing
Tour this home with Angela
I agree to receive marketing and customer service calls and text messages from Condomonk. Consent is not a condition of purchase. Msg/data rates may apply. Msg frequency varies. Reply STOP to unsubscribe. Privacy Policy & Terms of Service.






