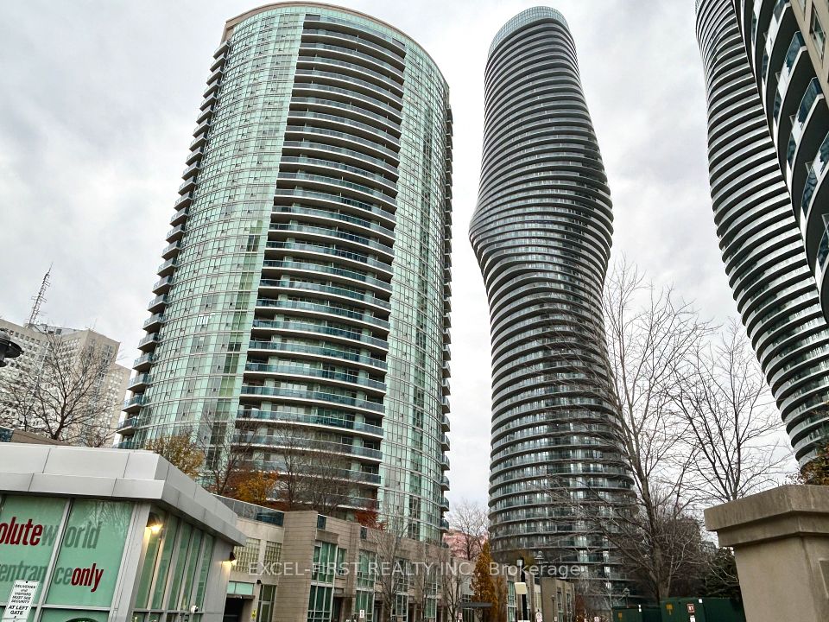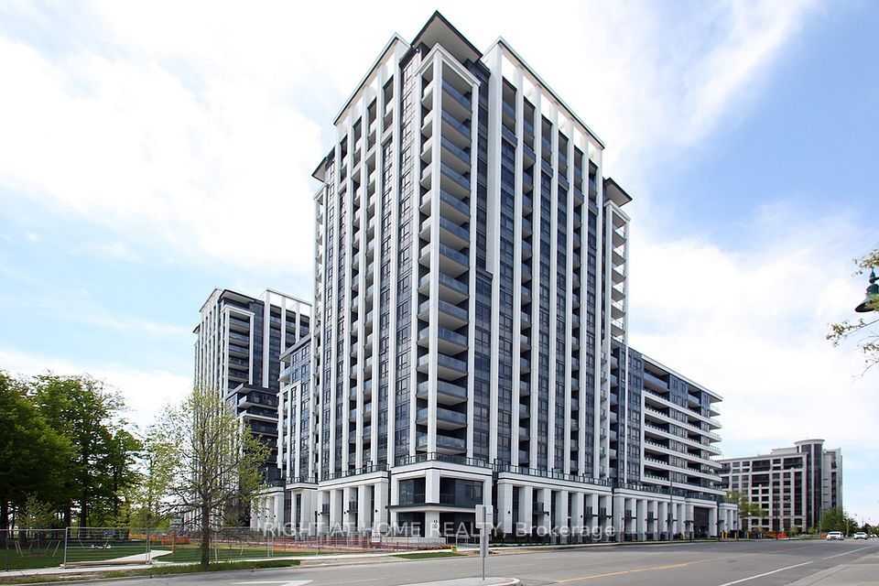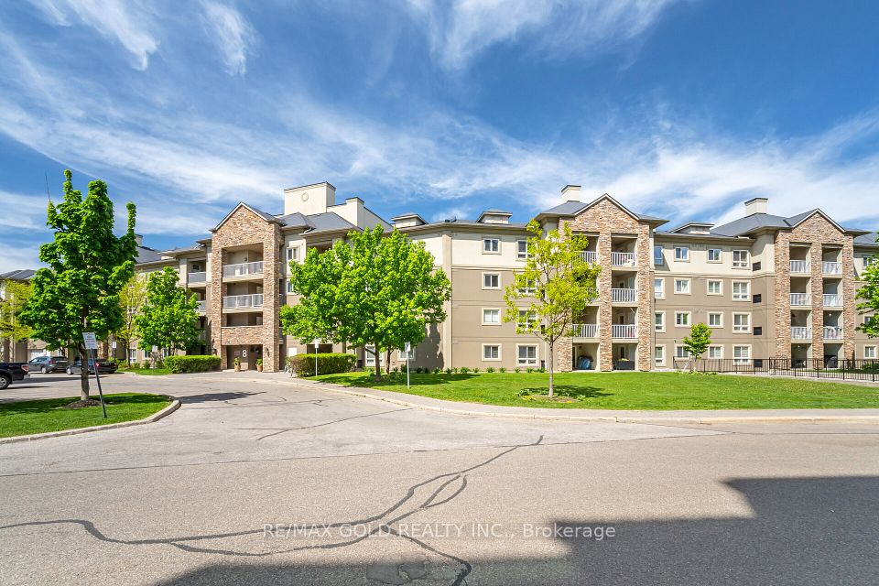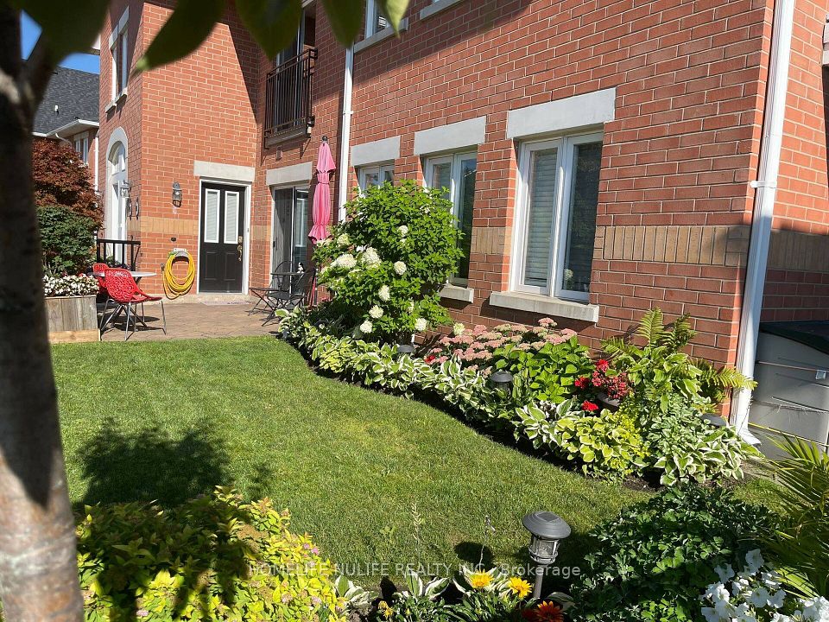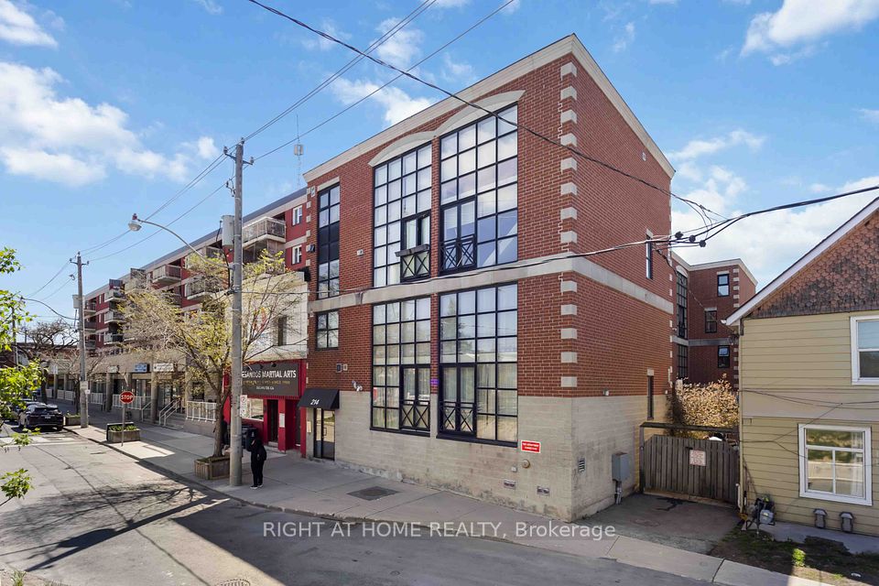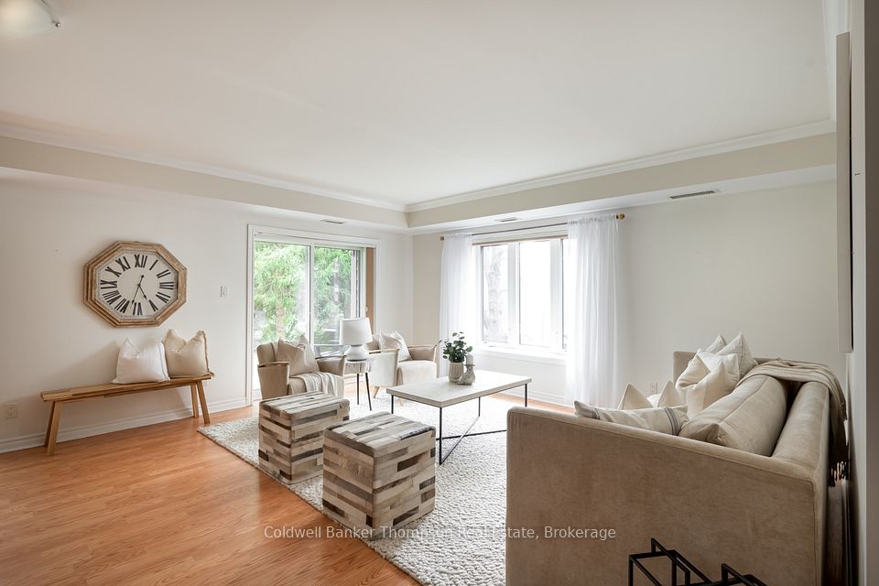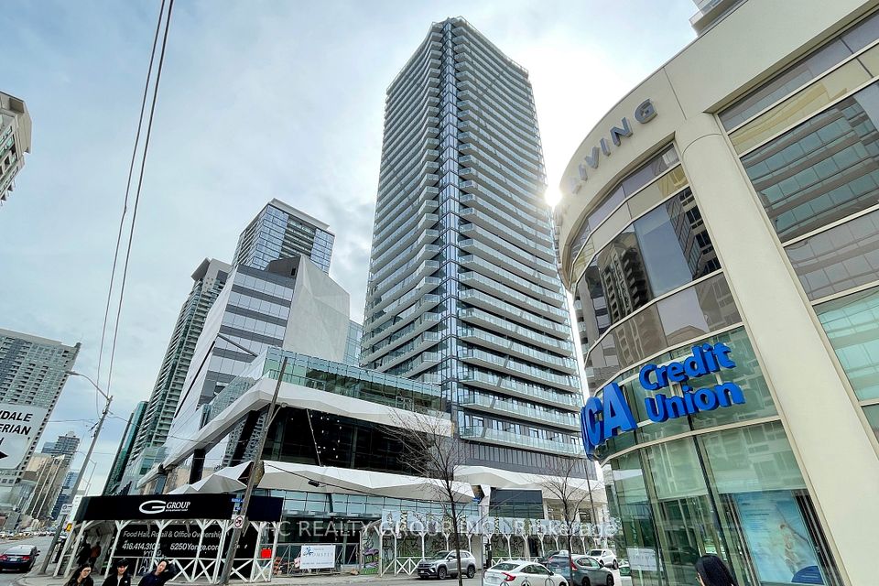$775,000
10 DEERLICK Court, Toronto C13, ON M3A 0A7
Property Description
Property type
Condo Apartment
Lot size
N/A
Style
Apartment
Approx. Area
800-899 Sqft
Room Information
| Room Type | Dimension (length x width) | Features | Level |
|---|---|---|---|
| Living Room | 6.73 x 3.23 m | Laminate, Combined w/Dining, W/O To Balcony | Flat |
| Dining Room | 6.73 x 3.23 m | Laminate, Combined w/Living | Flat |
| Kitchen | N/A | Laminate, Stainless Steel Appl, Quartz Counter | Flat |
| Primary Bedroom | 3.35 x 2.77 m | Laminate, 3 Pc Ensuite, Closet | Flat |
About 10 DEERLICK Court
Welcome to the Ravine Condo in the heart of the city. BRIGHT & SPACIOUS 3 bedroom + 2 bathroom suite. WITH TONS OF UPGRADES! Beautiful layout with panoramic views of the city from the massive wrap around balcony. UPGRADED: Kit. cupboards, Kit. countertop, Laminate flooring, Backsplash, Under counter lighting, Blinds. Wow!! State of the art amenities!! **TWO PARKING SPOTS + LOCKER** EASY ACCESS TO DVP. STAINLESS STEEL KITCHEN APPLIANCES. ENSUITE LAUNDRY
Home Overview
Last updated
May 11
Virtual tour
None
Basement information
None
Building size
--
Status
In-Active
Property sub type
Condo Apartment
Maintenance fee
$738.58
Year built
--
Additional Details
Price Comparison
Location

Angela Yang
Sales Representative, ANCHOR NEW HOMES INC.
MORTGAGE INFO
ESTIMATED PAYMENT
Some information about this property - DEERLICK Court

Book a Showing
Tour this home with Angela
I agree to receive marketing and customer service calls and text messages from Condomonk. Consent is not a condition of purchase. Msg/data rates may apply. Msg frequency varies. Reply STOP to unsubscribe. Privacy Policy & Terms of Service.






