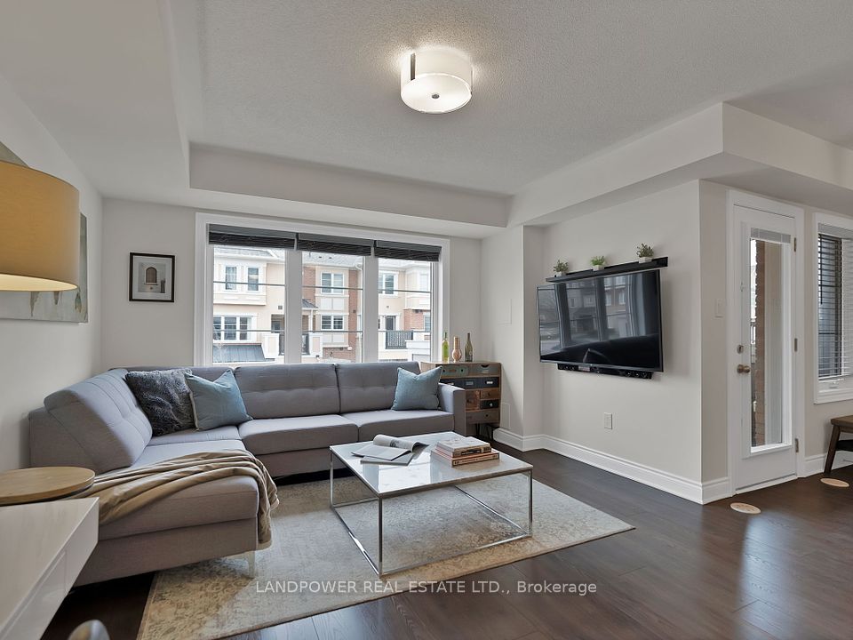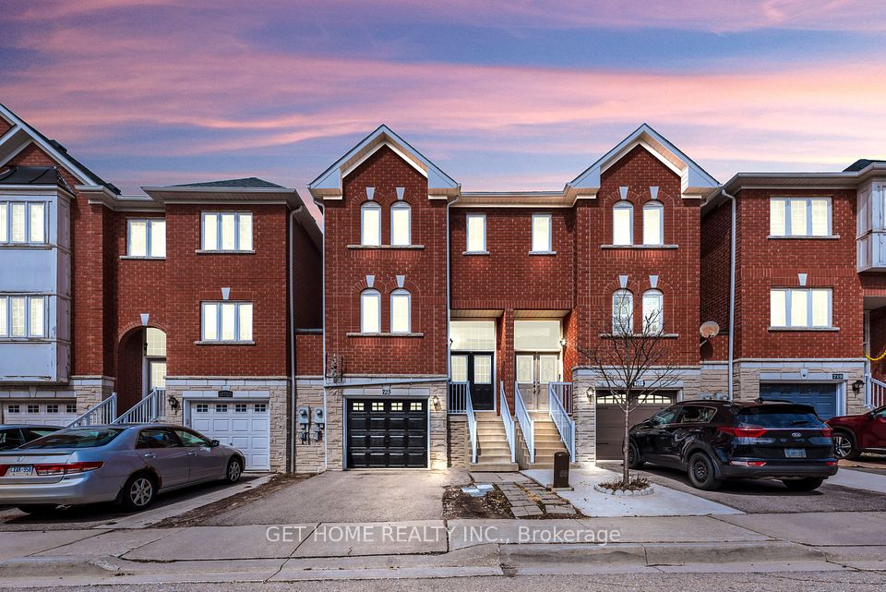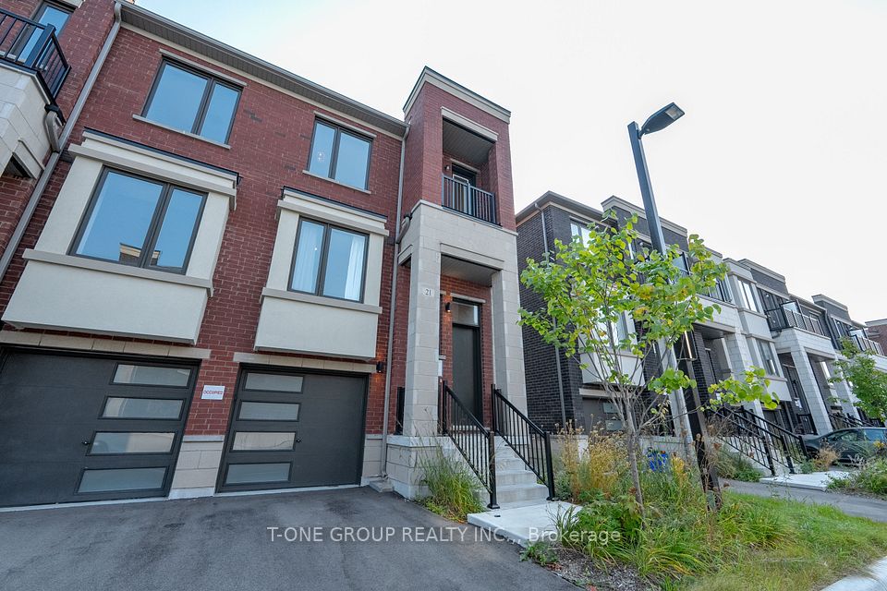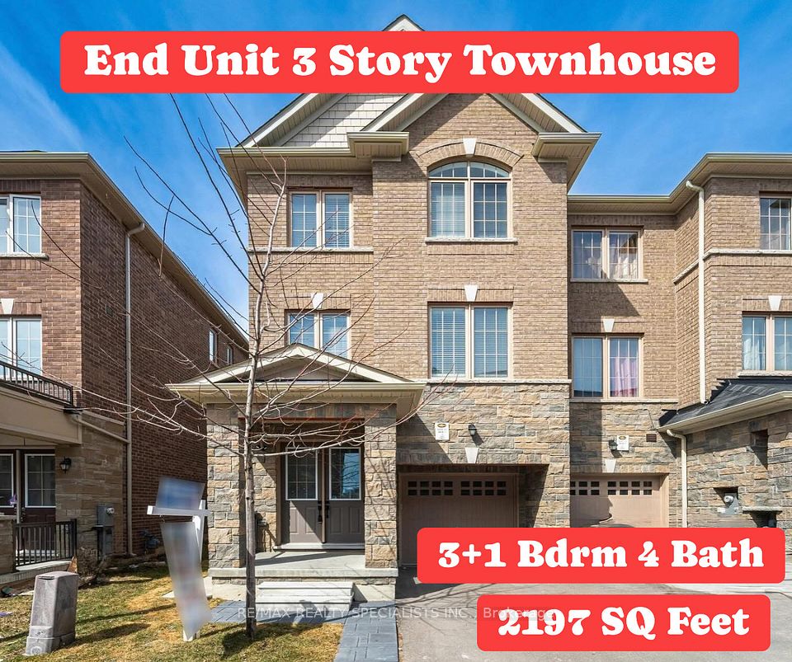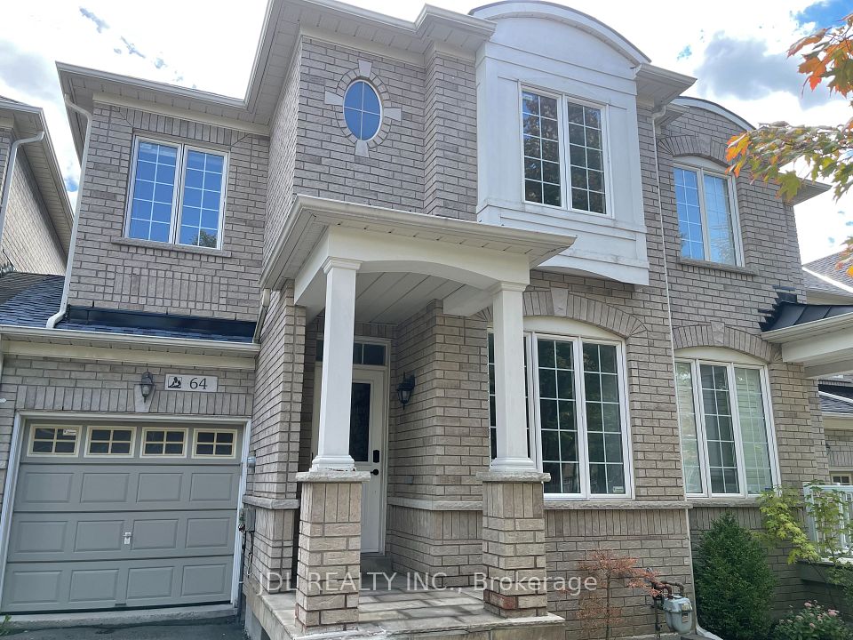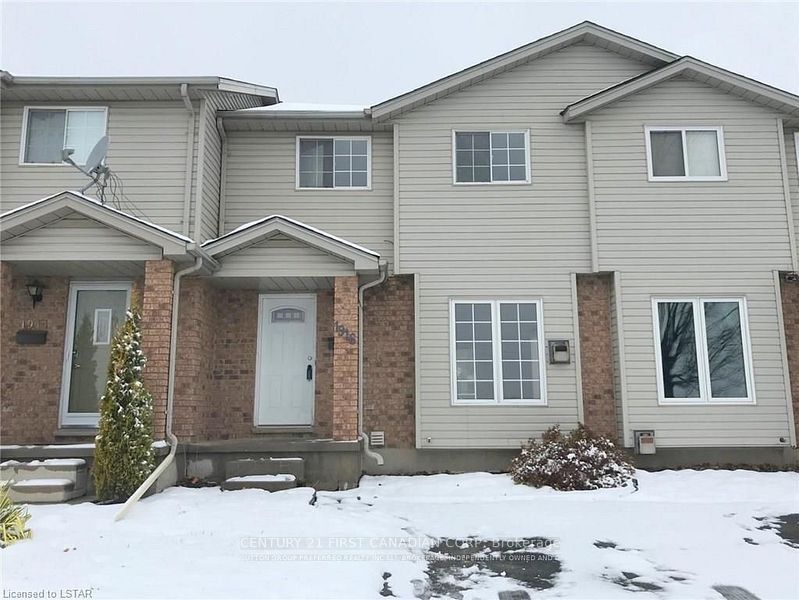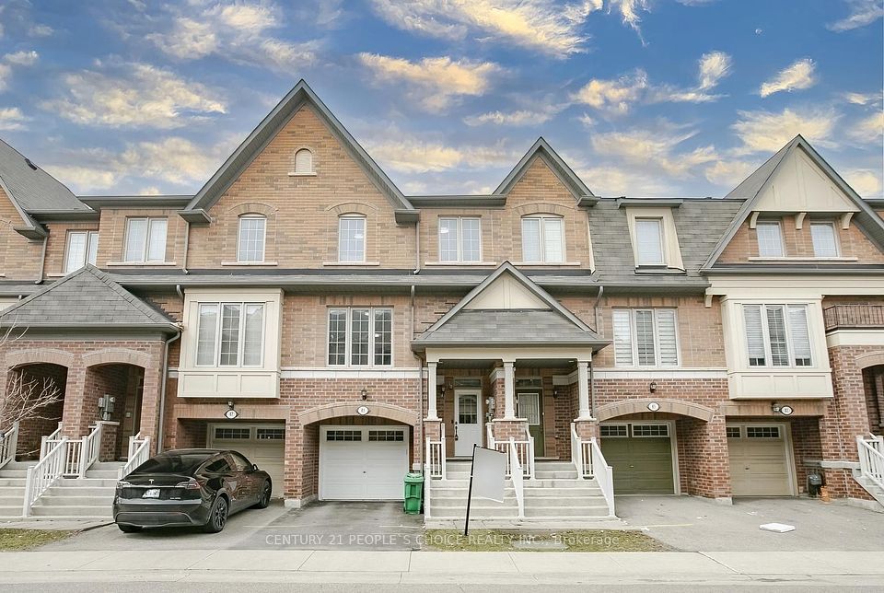$849,900
Last price change Apr 17
1 Ormand Terrace, Caledon, ON L7C 4L6
Property Description
Property type
Att/Row/Townhouse
Lot size
N/A
Style
3-Storey
Approx. Area
1500-2000 Sqft
Room Information
| Room Type | Dimension (length x width) | Features | Level |
|---|---|---|---|
| Living Room | 6.096 x 4.236 m | Breakfast Area, W/O To Balcony, Laminate | Second |
| Kitchen | 2.743 x 2.926 m | Ceramic Floor, Breakfast Bar | Second |
| Bathroom | 2.13 x 0.91 m | 2 Pc Bath, Ceramic Floor | Second |
| Primary Bedroom | 3.35 x 3.96 m | His and Hers Closets, 4 Pc Ensuite, Balcony | Third |
About 1 Ormand Terrace
This modern corner-unit townhouse includes a builder finished separate one bedroom unit with separate entrance, family sitting area, full bathroom, galley kitchen, and separate laundry, with lots of windows, giving you the extra flexibility to own and earn income. The townhouse is 1860 sq ft + basement and has 3+1 bedrooms including one with a skylight, 3+1 bathrooms, and 2 car parking. The open-concept dining and living area features a walkout balcony, perfect for entertaining or enjoying family time. The kitchen includes stainless-steel appliances, a microwave shelf, a fridge gable, ample cabinet space, valence lighting and a breakfast bar for casual dining with rough-ins for extra drop lighting. The master primary bedroom offers his-and-hers closets, a private ensuite, and access to its own balcony. High ceilings and large and extra windows with California shutters fill the home with lots of natural light, creating a bright and inviting atmosphere. Each floor includes it's own temperature control. With a new design of a furnace broiler system, your air flow will always be humidified. Ideal for those with allergies!! Located in a highly sought-after neighborhood, this home is close to schools, parks, a community center with a library and pool, and major highways. Don't miss this incredible opportunity to own a home that truly has it all!
Home Overview
Last updated
Apr 17
Virtual tour
None
Basement information
Finished, Separate Entrance
Building size
--
Status
In-Active
Property sub type
Att/Row/Townhouse
Maintenance fee
$N/A
Year built
--
Additional Details
Price Comparison
Location

Shally Shi
Sales Representative, Dolphin Realty Inc
MORTGAGE INFO
ESTIMATED PAYMENT
Some information about this property - Ormand Terrace

Book a Showing
Tour this home with Shally ✨
I agree to receive marketing and customer service calls and text messages from Condomonk. Consent is not a condition of purchase. Msg/data rates may apply. Msg frequency varies. Reply STOP to unsubscribe. Privacy Policy & Terms of Service.






