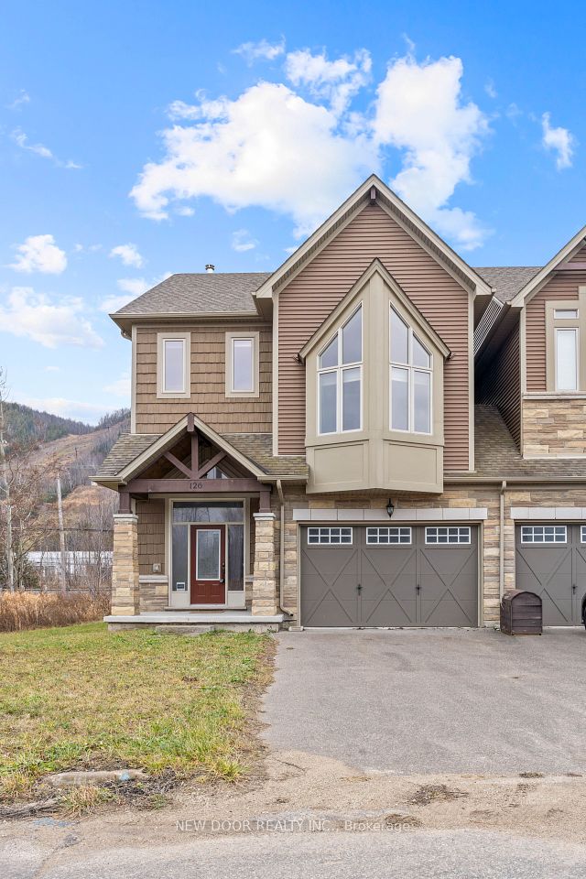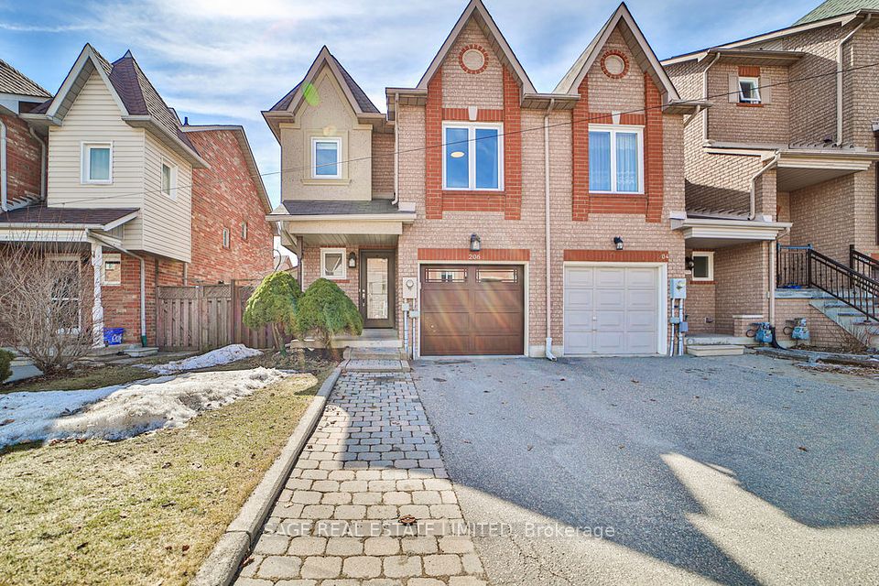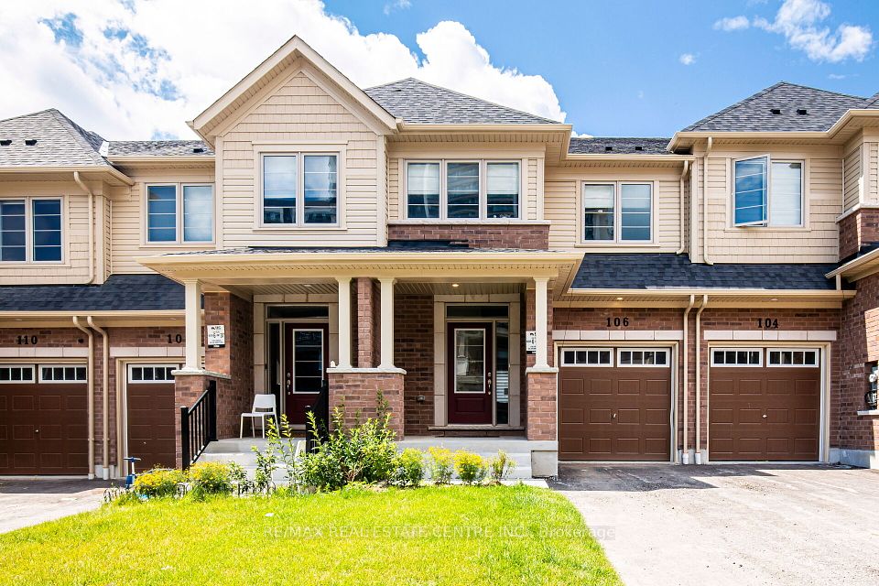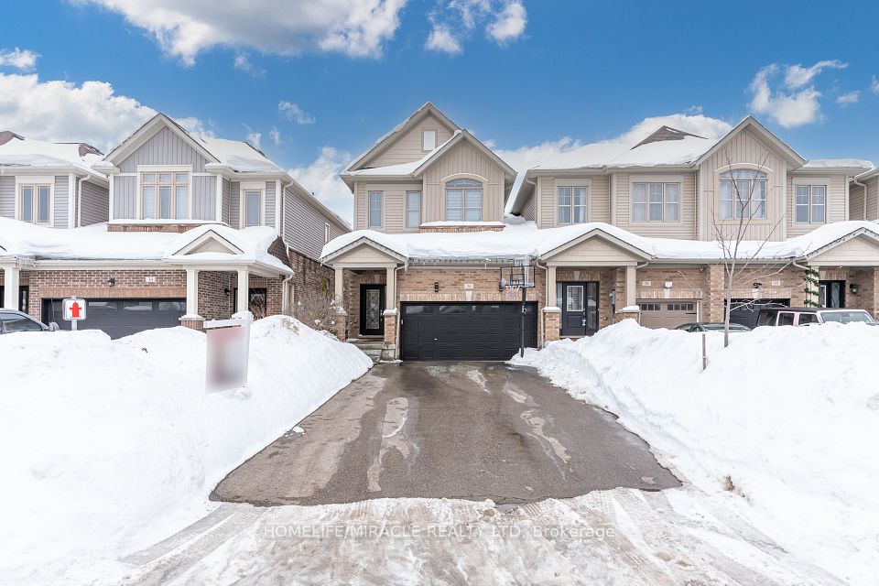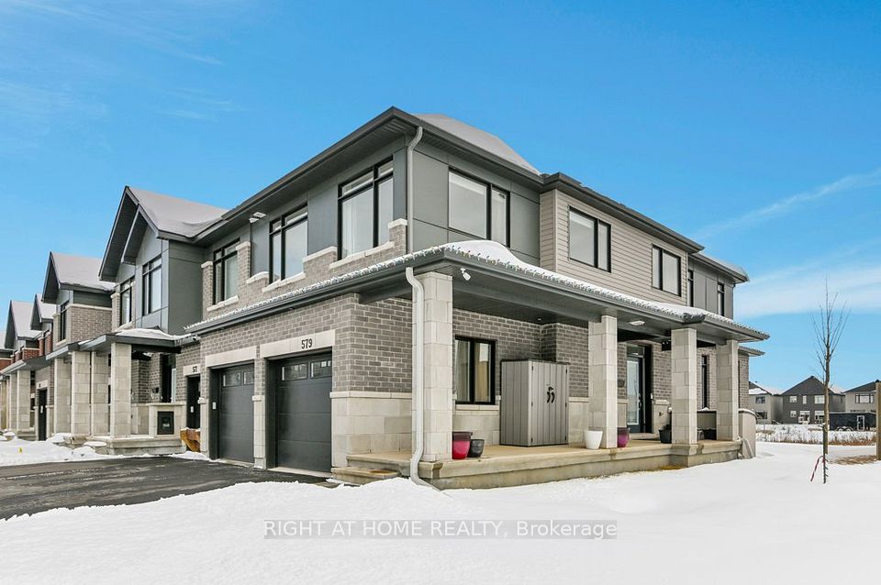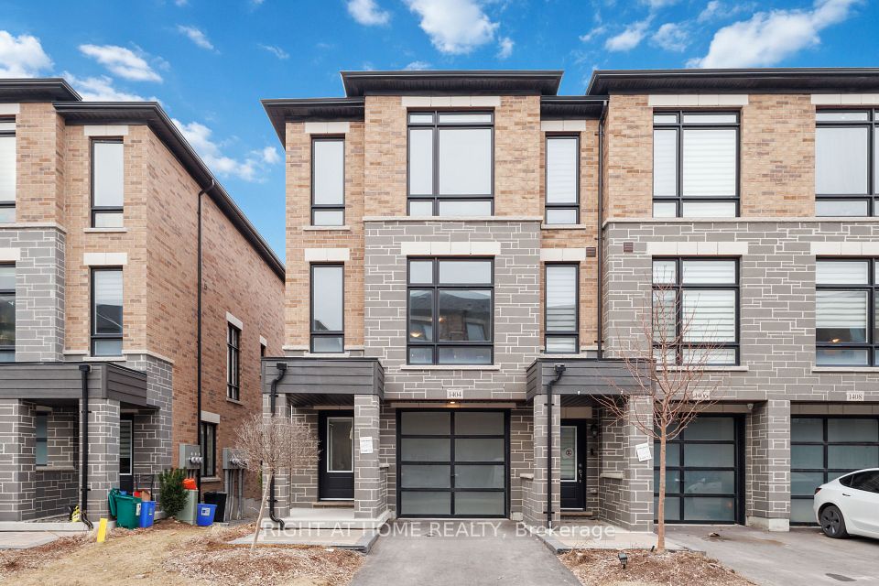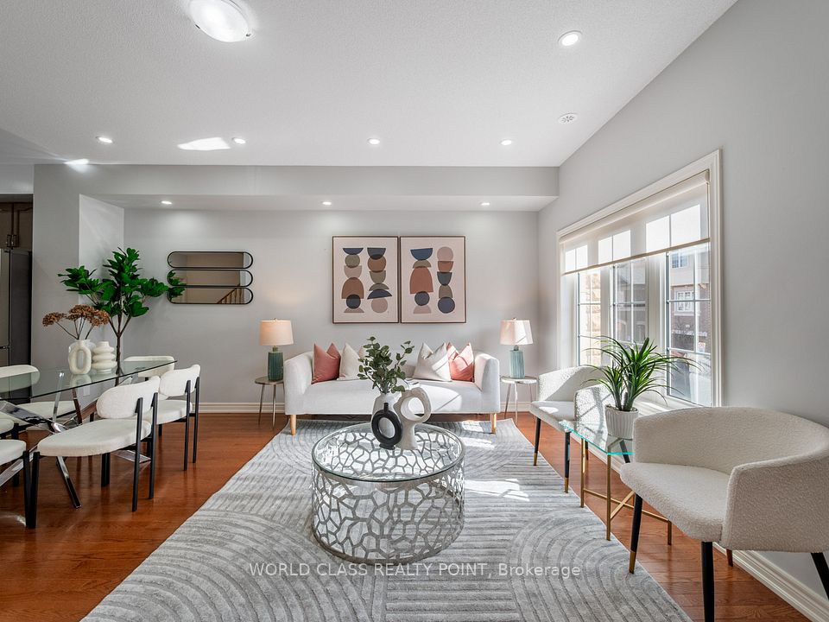$969,999
12 Faye Street, Brampton, ON L6P 4M9
Property Description
Property type
Att/Row/Townhouse
Lot size
N/A
Style
3-Storey
Approx. Area
N/A Sqft
Room Information
| Room Type | Dimension (length x width) | Features | Level |
|---|---|---|---|
| Office | 3.9 x 3.35 m | N/A | Main |
| Living Room | 3.9 x 5.67 m | N/A | Second |
| Dining Room | 3.9 x 5.67 m | N/A | Second |
| Family Room | 5.18 x 3.35 m | N/A | Second |
About 12 Faye Street
Welcome to 12 Faye St!!! This Pristine 3+1 Bdrms 4 Baths 3-Storey End Unit Townhouse Shows True Pride Of Ownership!! Spacious and Well Designed Layout Offers 2000 Sqft Living Space, 9-footCeilings on Main & Second Floors, Lots Of Natural Light Throughout. Double Door Entry Lead Towards The Den & 2 Pcs Bath On The Main Floor Which Can Be Perfect For An Office Or Extra Bedroom!! Beautiful Oak Stairs Takes You To Open & Cozy Main Floor Featuring Sep Living, Dining, Family Rooms & Bright Breakfast Area!!! Large Kitchen Equipped With Brand New (2024)Stainless Steel Appliances, Upgraded Quartz Countertops/Backsplash/Undermount Sink/Faucet, Plenty Of Cabinet Space Ideal For Any Home Chef. Huge Breakfast Area & Central Island For Entertaining Large Gatherings!! THERE ARE 3 SPACIOUS Bdrms On Third Floor!!!The Master Bedroom Is A True Retreat, Featuring Two Walk-In Closets And A Luxurious 4-Piece Ensuite & The Other 2Bdrms Have Shared Access To A Washroom For Added Convenience!!!No carpet Throughout!!! Fenced Backyard With Freshly Plotted Grass & Patio Slabs!!!Nestled In The Heart Of Castlemore Mins Drive From Hwy 427, 407,Pearson Int'l Airport, Toronto Downtown Makes This A Perfect Blend Of Luxury, Convenience, & Serenity. Just Steps Away From Grocery Stores, Schools, Public Transit, Costco, Banquet Halls, Parks, Restaurants &Recreations Centre!!!The Home Also Offers A Separate Back Entrance The Potential For Adding Flexibility For Future Living Space Expansion In The Basement Or To Create Rental Opportunities!! Don't Miss The Chance To Own This Spectacular Home!!Schedule Your Viewing Today!!!
Home Overview
Last updated
3 days ago
Virtual tour
None
Basement information
Unfinished
Building size
--
Status
In-Active
Property sub type
Att/Row/Townhouse
Maintenance fee
$N/A
Year built
--
Additional Details
Price Comparison
Location

Shally Shi
Sales Representative, Dolphin Realty Inc
MORTGAGE INFO
ESTIMATED PAYMENT
Some information about this property - Faye Street

Book a Showing
Tour this home with Shally ✨
I agree to receive marketing and customer service calls and text messages from Condomonk. Consent is not a condition of purchase. Msg/data rates may apply. Msg frequency varies. Reply STOP to unsubscribe. Privacy Policy & Terms of Service.






