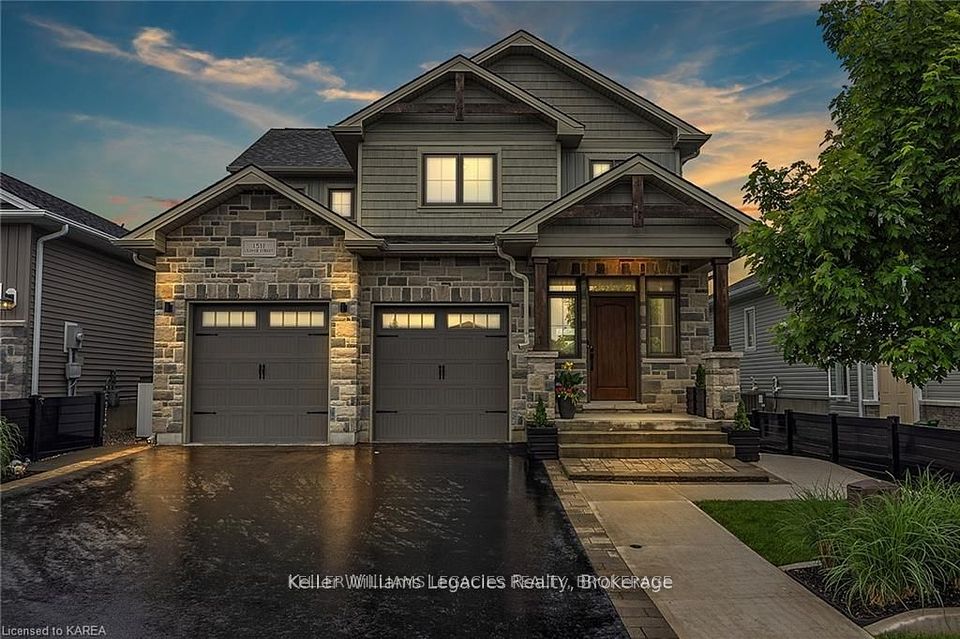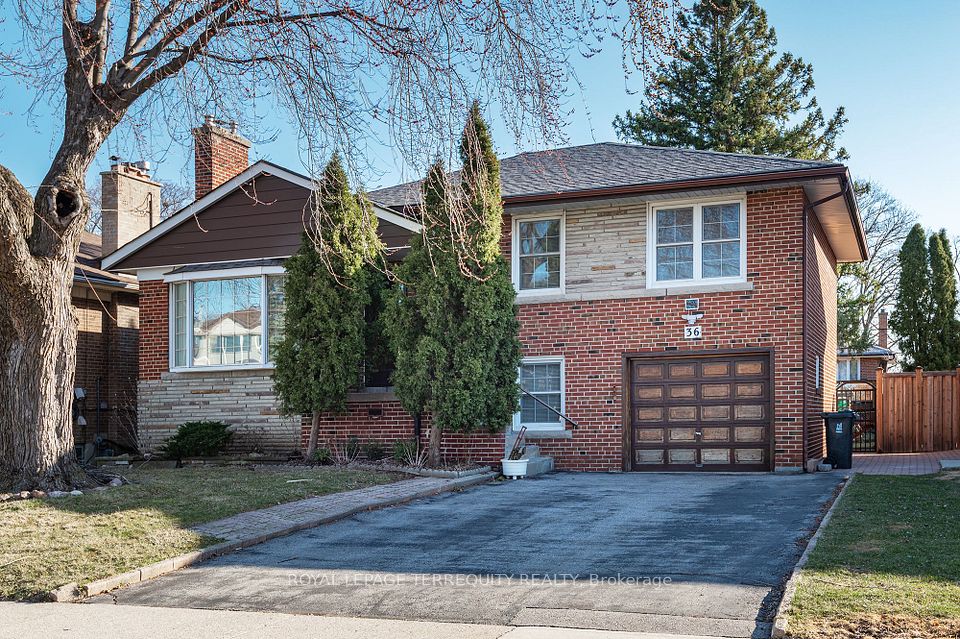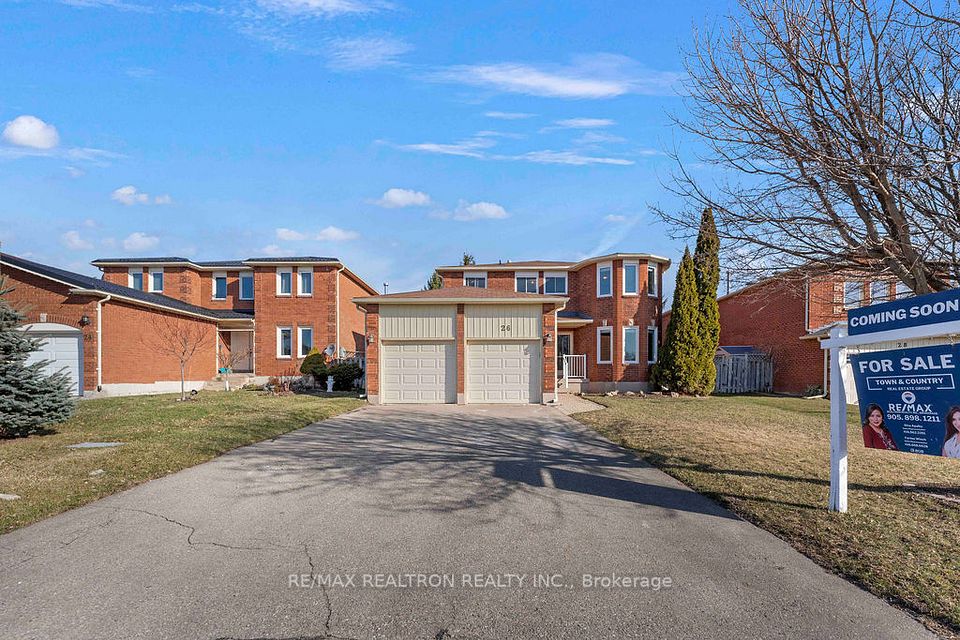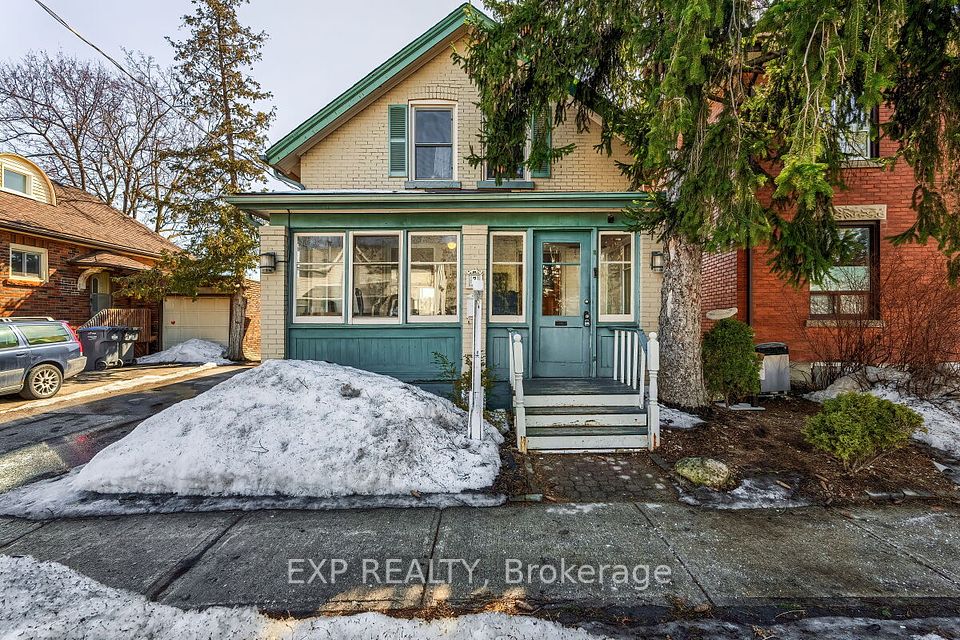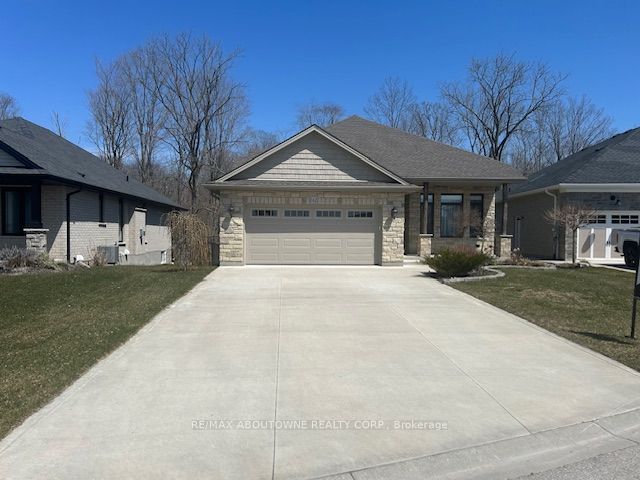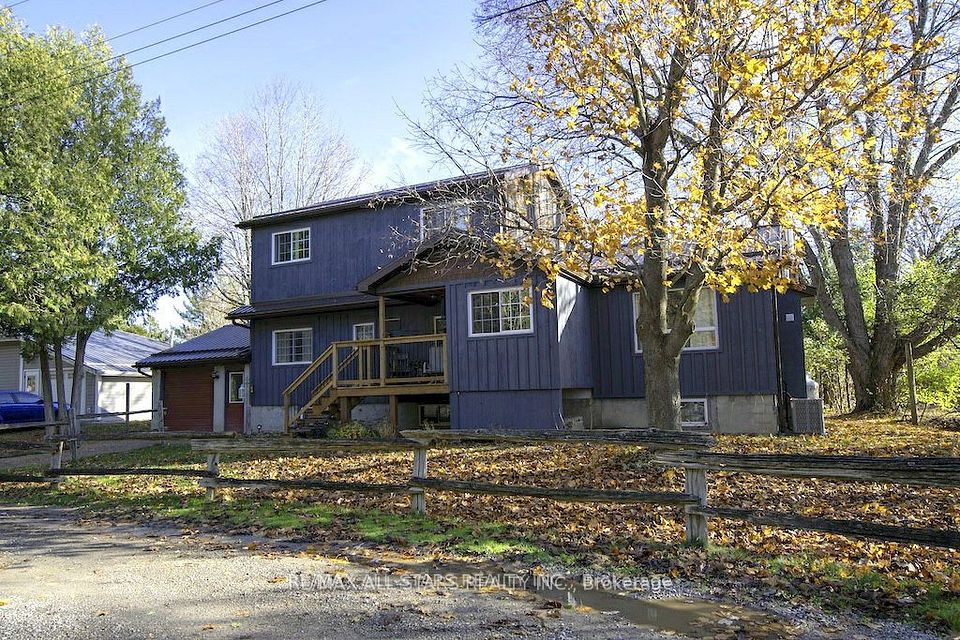$1,039,900
1 Esplanade Road, Brampton, ON L6T 2C6
Property Description
Property type
Detached
Lot size
N/A
Style
2-Storey
Approx. Area
1500-2000 Sqft
Room Information
| Room Type | Dimension (length x width) | Features | Level |
|---|---|---|---|
| Living Room | 5.88 x 3.78 m | Laminate, Pot Lights, Renovated | Ground |
| Dining Room | 3.33 x 2.67 m | Laminate, Open Concept, Renovated | Ground |
| Kitchen | 4.96 x 2.82 m | Laminate, Granite Counters, Stainless Steel Appl | Ground |
| Great Room | 6.2 x 4.99 m | Laminate, Fireplace, B/I Bookcase | Ground |
About 1 Esplanade Road
Stunning & loaded w/ upgrades offering 4 bed 2.5 bath 6 car parking, largest model in the area on a private corner lot, hobbyist dream insulated/heated Dbl garage & a backyard escape for the family. Transformed interior feat new Laminate flr, baseboards, smooth ceilings, pot lights t-out the XL living, dining & dream custom kitchen w/ shaker cabinets, glass backsplash, granite centre flows to m/f 2pc &bonus true XL Great rm custom B/I cabinets, stone gas fireplace w/ mantle potlights & Dbl doors w/ side windows that w/o & showcase your backyard paradise! Custom interlocked patio, covered pergola, kids play structure, gas fireplace, & privacy cedars make it an entertainers dream. Updated staircase leads to more upgrades t-out the 4 bdrms, shaker solid core doors, Lam floors, baseboards, modern lighting. Escape to the open concept Renovated bsmt Rec room can be a bachelor inlaw suit w/ bonus its modern 4pc bath. 2entrance doors to garage, epoxy floor, sep electrical panel, insulated doors. The size of the property home & its features accommodates single/ multi generational & large families. This home is the total pkg for your family. Walk to Earnscliffe park, multiple schools, quick access to 410/407/Queen St corridor.
Home Overview
Last updated
2 days ago
Virtual tour
None
Basement information
Finished, Full
Building size
--
Status
In-Active
Property sub type
Detached
Maintenance fee
$N/A
Year built
--
Additional Details
Price Comparison
Location

Shally Shi
Sales Representative, Dolphin Realty Inc
MORTGAGE INFO
ESTIMATED PAYMENT
Some information about this property - Esplanade Road

Book a Showing
Tour this home with Shally ✨
I agree to receive marketing and customer service calls and text messages from Condomonk. Consent is not a condition of purchase. Msg/data rates may apply. Msg frequency varies. Reply STOP to unsubscribe. Privacy Policy & Terms of Service.






