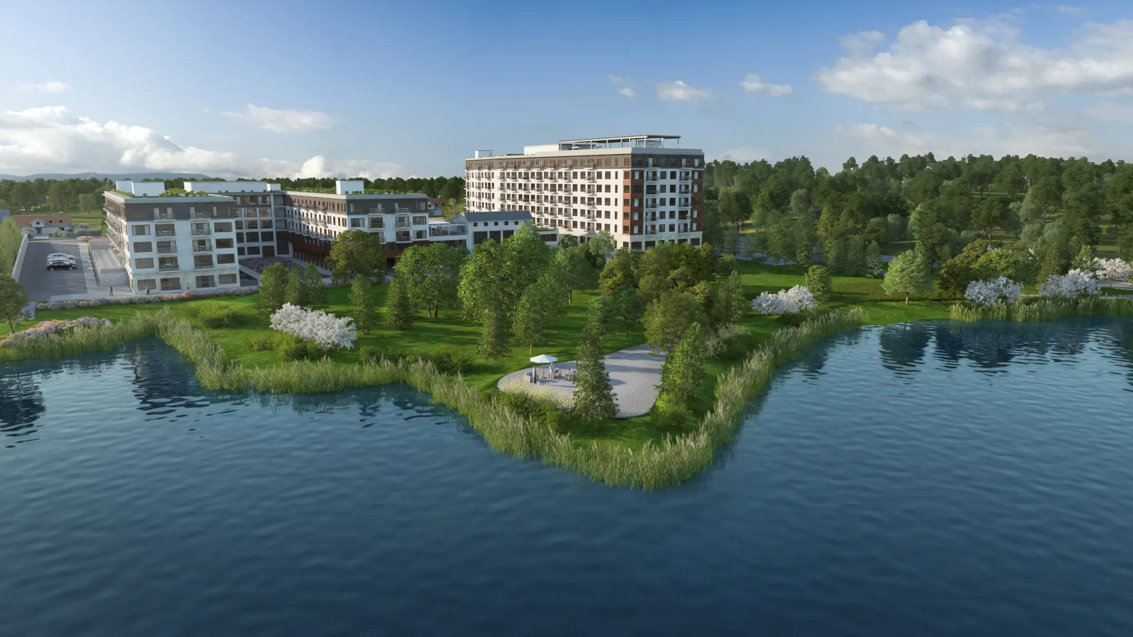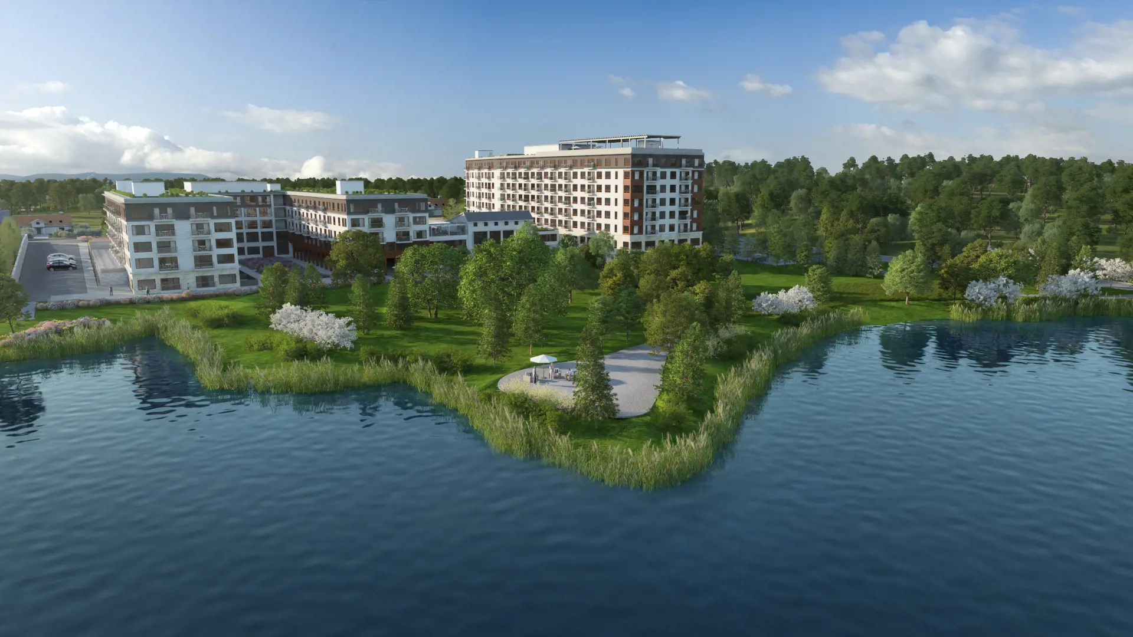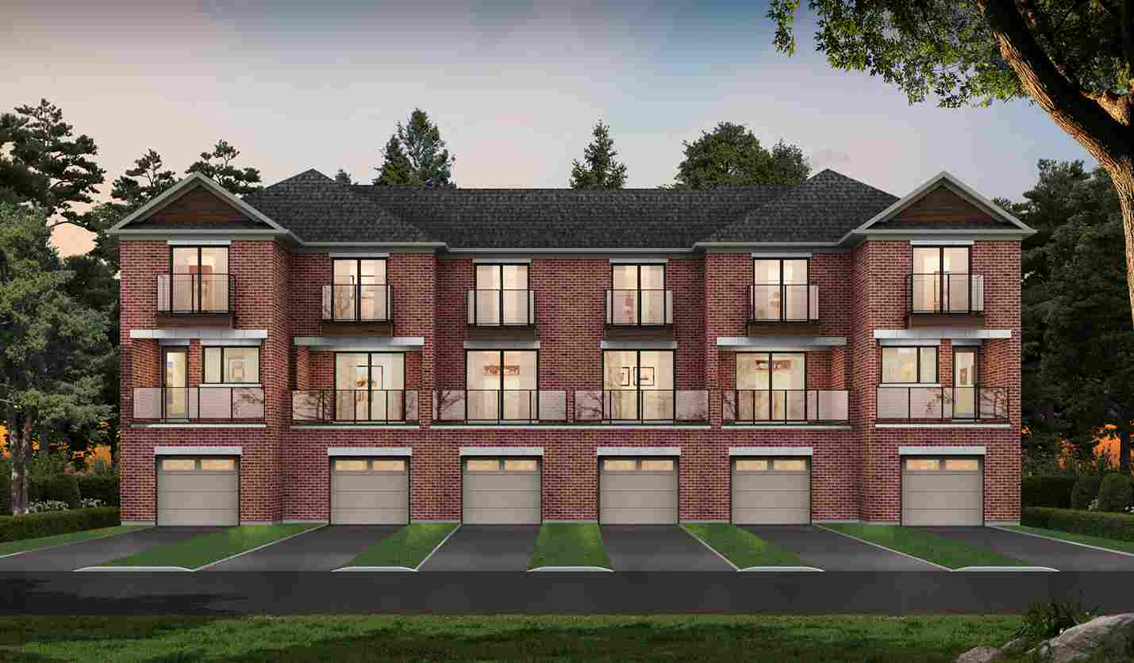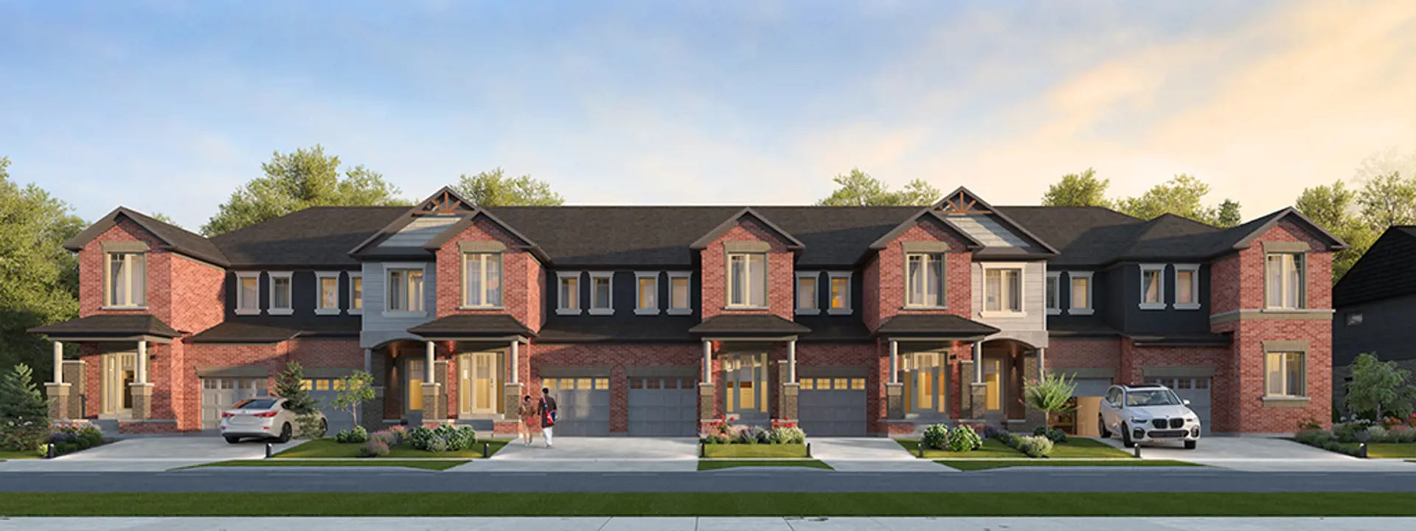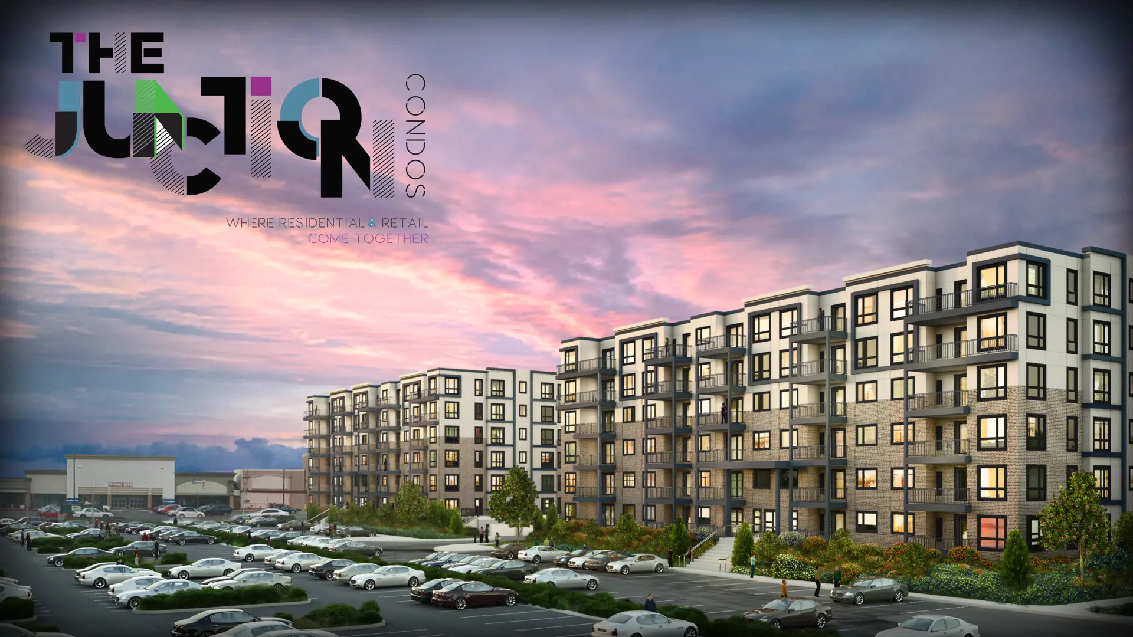 Send me information
Send me informationThe Landing at Little Lake
By Landing Development Group
Pricing not available
Information about The Landing at Little Lake in Barrie
The Landing at Little Lake: Unparalleled Waterfront Living
Discover The Landing at Little Lake, a forthcoming condominium development by Landing Development Group, situated at 10 Little Lake Drive, Barrie. This community, currently in preconstruction, offers 137 units for waterfront active adult living, providing a unique blend of natural beauty and modern design.
With its prime location on the shores of Little Lake, residents will enjoy a serene environment while having convenient access to shopping, dining, healthcare services, golf, and more.
Featuring unique architecture and well-designed suites with balconies, lake views, and direct access to a new City of Barrie Park along the water, The Landing at Little Lake promises a distinctive and comfortable living experience.
Abundant amenities, including an indoor pool, hot tub, rooftop patio, exercise area, putting range, restaurant, terrace, and more, are designed to enhance the lifestyle of residents.
Explore the once-in-a-lifetime opportunity that awaits at The Landing at Little Lake. Schedule an appointment at the sales centre, located at 10 Little Lake Drive, Barrie, to secure your spot in this waterfront haven.
Features and Finishes
Kitchen Features:
- Deluxe cabinetry with quartz countertops (buyer's choice from samples)
- Stainless steel kitchen sink with a single-levered tap
- Vented exhaust hood fan over the stove area
- Porcelain or ceramic tile backsplash
- Double stainless-steel under-mount sink
- 4 stainless steel kitchen appliances: 30” refrigerator, 30” electric stove, 24” built-in dishwasher, microwave with built-in high-capacity hood fan
- Porcelain or ceramic floor tiles
- Under-cabinet lighting
Bathroom/Laundry Room Features:
- Deluxe cabinetry with quartz countertops
- Glass shower doors (where applicable)
- Full-width vanity mirror in all bathrooms
- Single lever washer-less bathroom taps
- Vented exhaust fans in all bathrooms
- Posi-temp pressure balance valve for all tubs/showers
- Strip lighting in all bathrooms and powder rooms
- High-quality bathroom accessories: towel bar, tissue dispenser, soap dish
- Standard size tub (where applicable)
- Porcelain or ceramic tiles in powder room, ensuites, and bathrooms
- Full-height porcelain or ceramic tile tub surround
- White plumbing fixtures in all bathrooms
- Washing machine and dryer
Interior Features:
- High-quality porcelain limestone in foyer, bathrooms, and laundry areas
- High-quality vinyl/wood flooring in principal rooms
- Primed and painted white interior walls and trim
- Smooth finished ceiling throughout
- Quality sliding closet doors
- Shaker style baseboard and trim for doors and window casings
- Brushed nickel interior hardware and door levers
- 9’-0” ceiling height in principal rooms (approximate)
- Suites separated by superior soundproofing
- Individual unit controlled air conditioning and heating system
- Prewired for telephone cable or satellite television in living rooms and bedrooms
- Low E Thermopane vinyl windows and doors
Electrical and Plumbing:
- Copper wiring throughout
- White switches and receptacles
- 208-volt plug for stove and dryer
- Hot and cold taps for washing machine connection
- Water line shut off valve in all kitchen and bathroom sinks
- Central controlled hot water system
Home Comfort/Convenience Features:
- 24-hour security
- Deadbolt lock and viewer on entry door
- Hard-wired smoke detectors in all bedrooms interconnected with combined smoke and carbon monoxide at bedroom area
- Individual service panel with circuit breaker
- Resident key fob access to common areas and parking garage entry
- Security cameras around the exterior of the building and in underground parking
- All concrete and steel construction
- Airtight exterior walls and roof insulation
- Two elevators for ready and easy access to your floor and suite
Amenities:
✅ Theatre
✅ BBQ Area
✅ Billiard Tables
✅ Rooftop Sundeck
✅ Porch
✅ Outdoor Putting Green
✅ Lobby
✅ Social Area
✅ Exercise Room
✅ Library
✅ Dining Room
✅ Concierge
✅ Outdoor Terrace
✅ Doctor's Office
✅ Pub
✅ Underground Parking
✅ Walking Path
Walk Score for The Landing at Little Lake
Note: Condomonk is Canada's one of the largest database of new pre construction homes. Our comprehensive database is populated by our research and analysis of publicly available data.preconstruction. Condomonk strives for accuracy and we make every effort to verify the information. The information provided on Condomonk.ca may be outdated or inaccurate. Condomonk Inc. is not liable for the use or misuse of the site's information.The information displayed on condomonk.ca is for reference only. Please contact a liscenced real estate agent or broker to seek advice or receive updated and accurate information.

Dolphin Realty
DolphyCondomonk Verified Partner
Condomonk.ca serves as an online database for pre-construction homes. Condomonk compiles a list of projects available publicly on the internet and does not engage in real estate transactions. Please note that the information provided on this page may be outdated or inaccurate. By submitting the above form, you consent to being contacted by real estate agents advertising on this page. Your information may be shared with our partners or advertisers to assist with your inquiries. You can unsubscribe at any time by emailing us.
