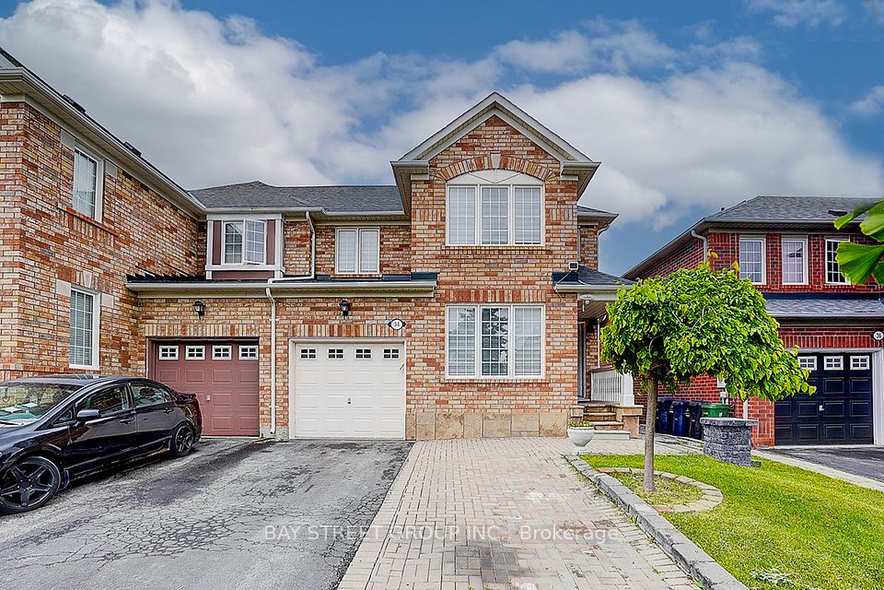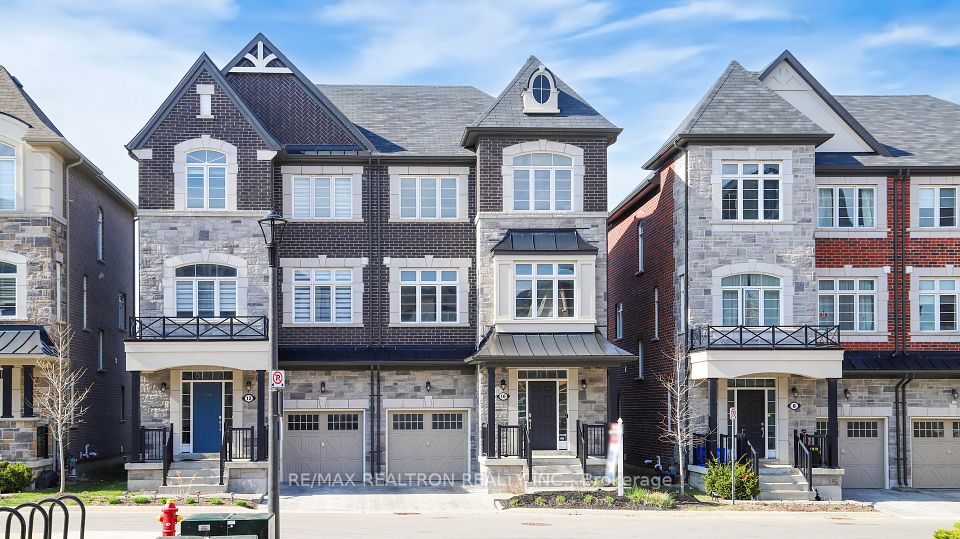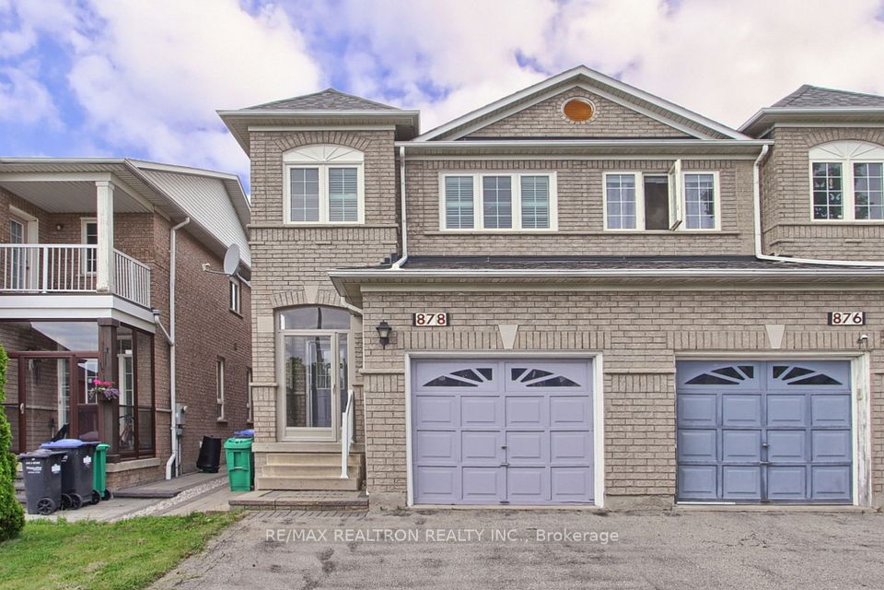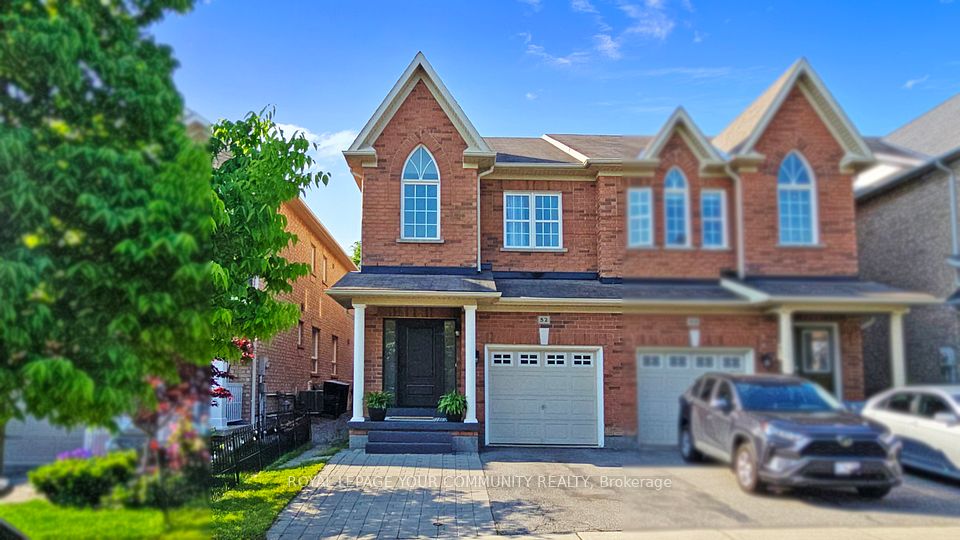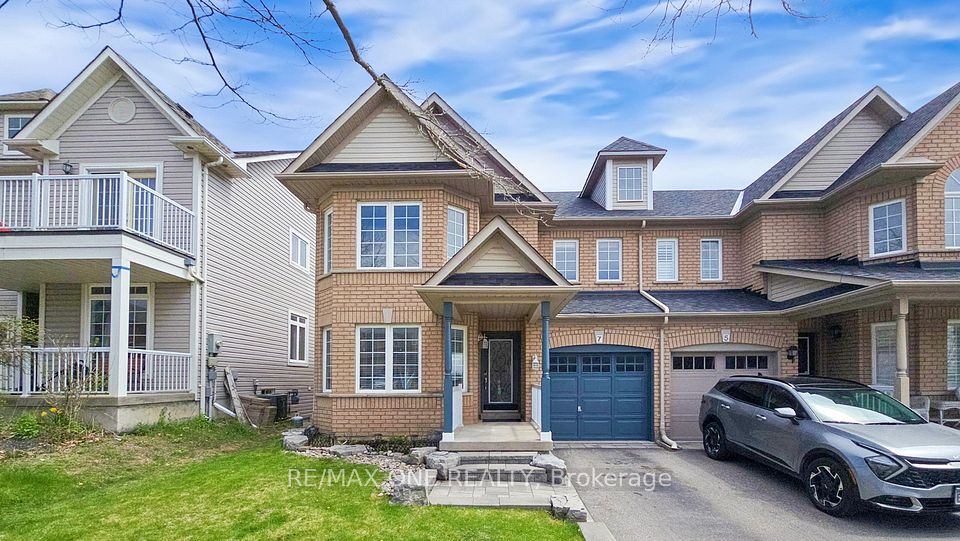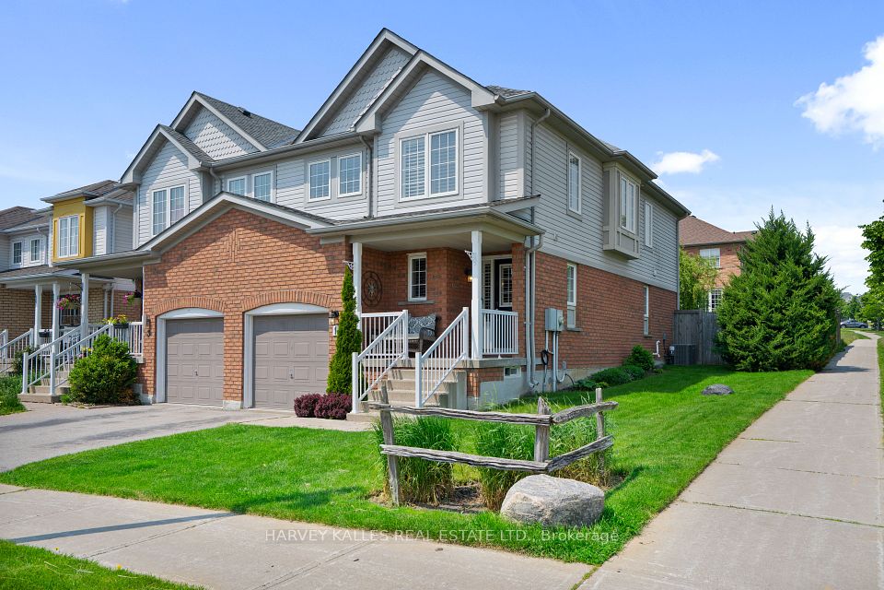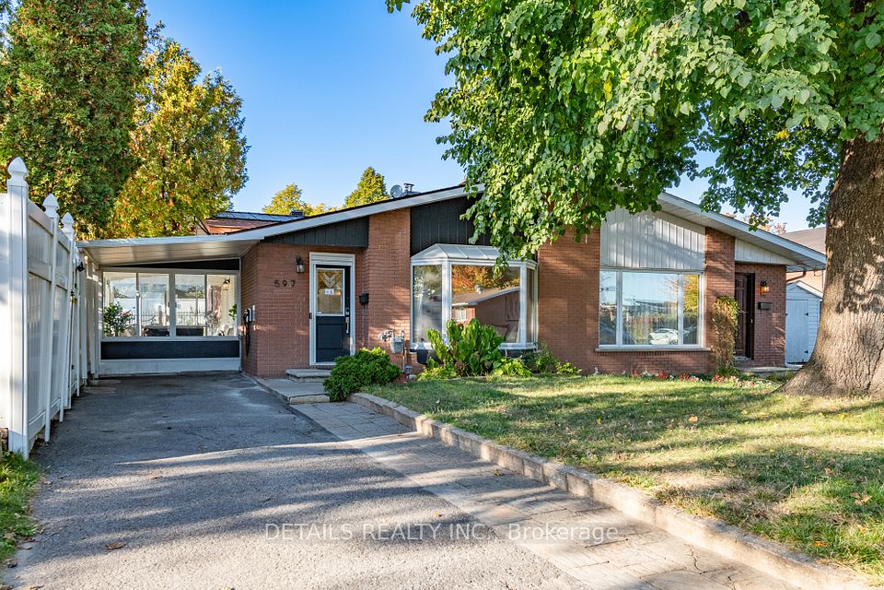$974,800
23 Quinan Drive, Toronto W04, ON M6L 1E8
Property Description
Property type
Semi-Detached
Lot size
N/A
Style
2-Storey
Approx. Area
1100-1500 Sqft
Room Information
| Room Type | Dimension (length x width) | Features | Level |
|---|---|---|---|
| Living Room | 5.03 x 3.52 m | Combined w/Dining, Window | Ground |
| Dining Room | 3.73 x 2.88 m | Combined w/Living | Ground |
| Kitchen | 5.03 x 2.88 m | B/I Dishwasher, Overlooks Backyard | Ground |
| Solarium | 3.03 x 2.88 m | 2 Pc Bath, Sliding Doors, W/O To Yard | Ground |
About 23 Quinan Drive
Well maintained Semi 2-Storey 3 Bedroom. Customized unique addition to accommodate a solarium and a 2 piece powder room on main level with a sliding door leading to rear patio and yard. Offers a double door front entrance as well as a side entrance to basement. Located in a very popular pocket at Keele and Lawrence in desirable Maple Leaf community. Close to all amenities and within walking distance including: TTC, Lawrence Subway, Hwy 401, Allen Rd, Humber River Hospital and Yorkdale Mall. Large private driveway that leads to a detached double garage. Great opportunity for first time buyer or young family! Turn key, just move in.
Home Overview
Last updated
May 21
Virtual tour
None
Basement information
Finished
Building size
--
Status
In-Active
Property sub type
Semi-Detached
Maintenance fee
$N/A
Year built
2024
Additional Details
Price Comparison
Location

Angela Yang
Sales Representative, ANCHOR NEW HOMES INC.
MORTGAGE INFO
ESTIMATED PAYMENT
Some information about this property - Quinan Drive

Book a Showing
Tour this home with Angela
I agree to receive marketing and customer service calls and text messages from Condomonk. Consent is not a condition of purchase. Msg/data rates may apply. Msg frequency varies. Reply STOP to unsubscribe. Privacy Policy & Terms of Service.






