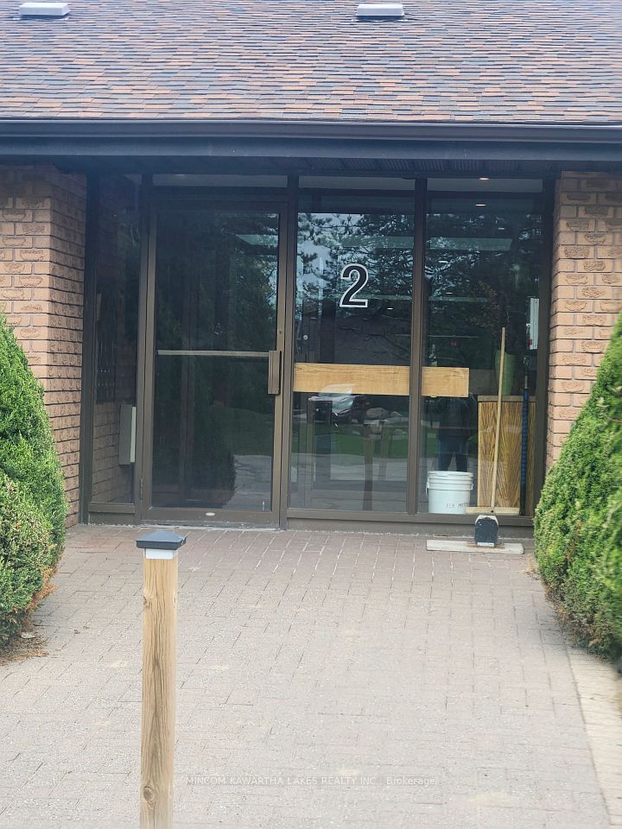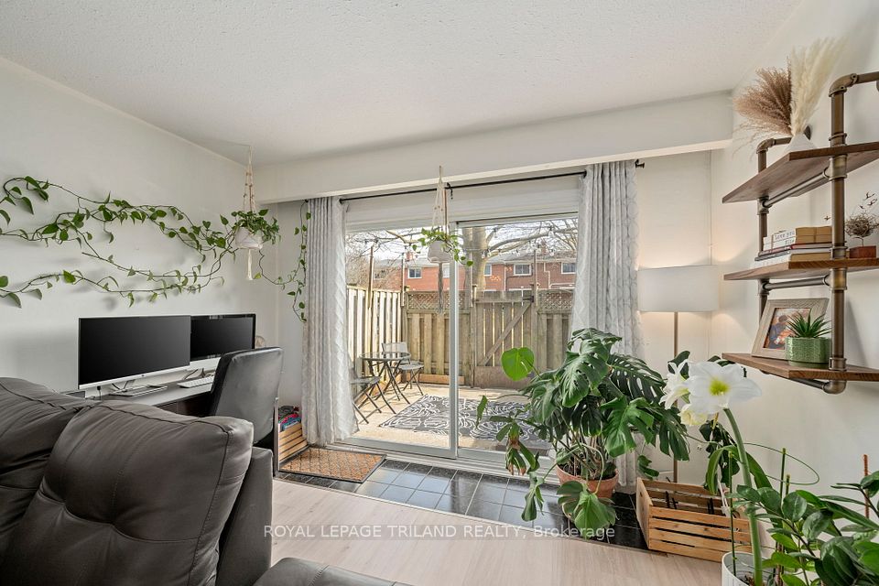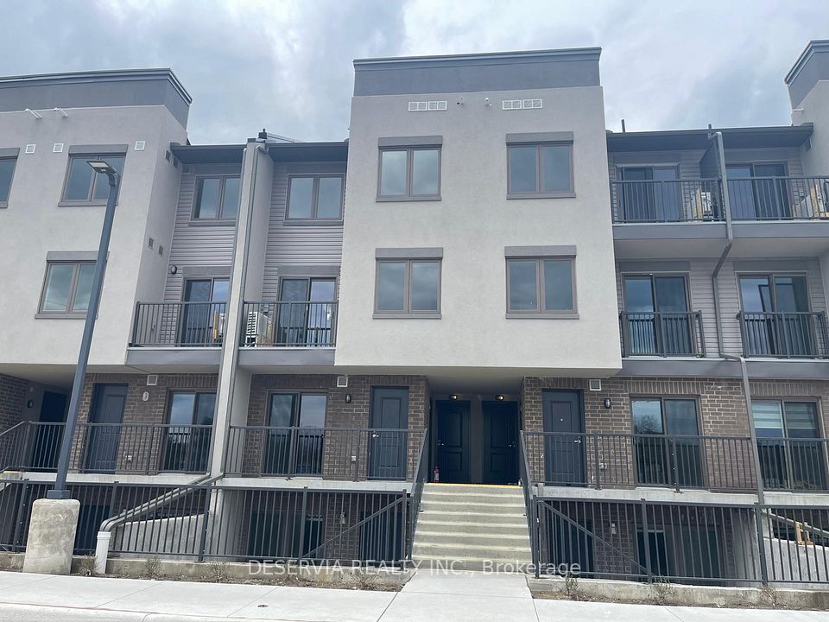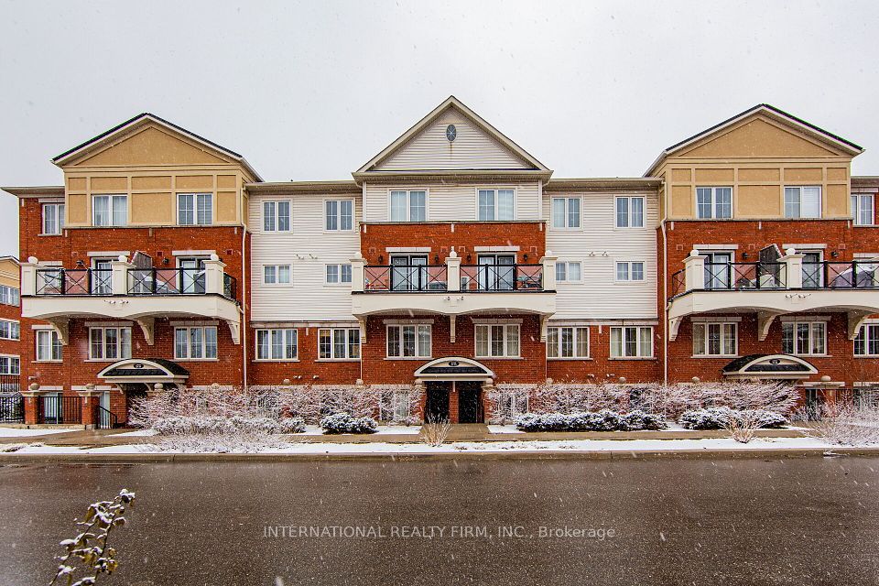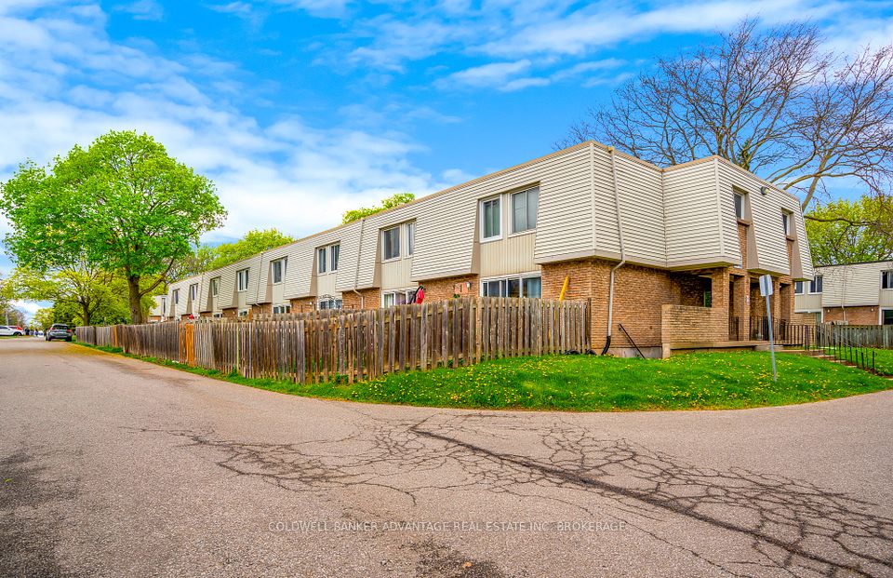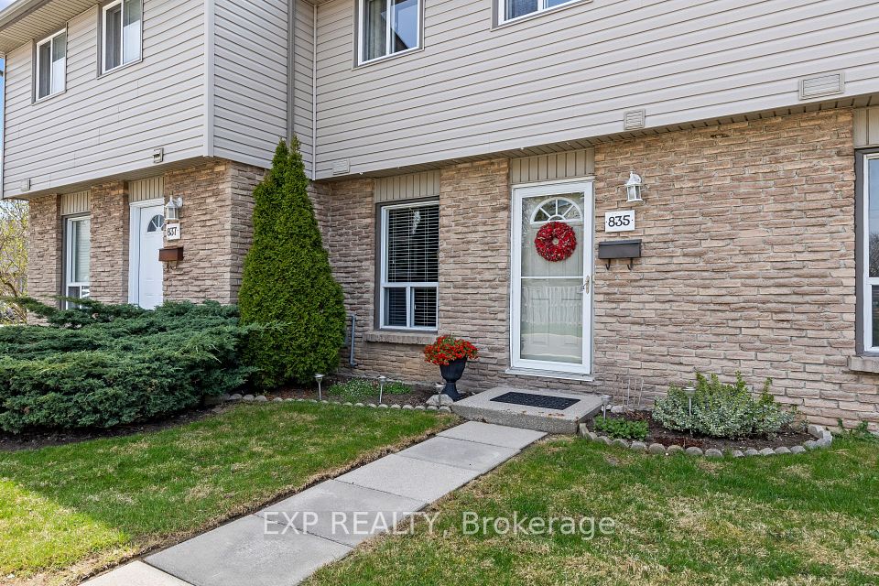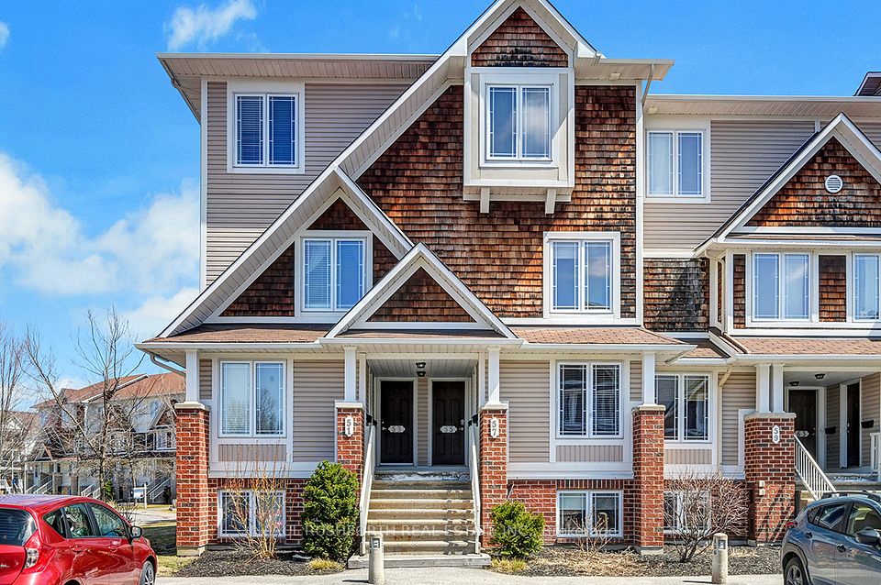$2,300
996 Chapman Mills Drive, Barrhaven, ON K2J 7J2
Property Description
Property type
Condo Townhouse
Lot size
N/A
Style
2-Storey
Approx. Area
1200-1399 Sqft
Room Information
| Room Type | Dimension (length x width) | Features | Level |
|---|---|---|---|
| Living Room | 5.13 x 4.69 m | N/A | Second |
| Kitchen | 3.2 x 2.66 m | N/A | Second |
| Primary Bedroom | 4.11 x 2.89 m | N/A | Third |
| Bedroom | 4.21 x 2.89 m | N/A | Third |
About 996 Chapman Mills Drive
Welcome to this beautifully designed open-concept townhome located in the highly sought-after Barrhaven community. Featuring 2 spacious bedrooms and 3 modern bathrooms, this home offers both comfort and convenience. The contemporary kitchen is equipped with brand-new stainless steel appliances, upgraded cabinetry, and elegant quartz countertops ideal for any home chef. The primary bedroom includes a luxurious ensuite bathroom with a floor-to-ceiling glass walk-in shower. Enjoy serene views of the expansive green space in front of the building. Two private balconies one off the living room and another from the primary bedroom provide perfect spots to relax and unwind. Located just a short walk from a major shopping hub featuring Loblaws, Walmart, HomeSense, various restaurants, and a movie theatre. Families will appreciate the proximity to St. Joseph High School and being within a top-rated school district. Inside, the home boasts neutral finishes throughout, upgraded laminate flooring on the second floor, and cozy Berber carpeting on the staircases and bedrooms. Conveniently, the laundry is situated on the top floor. Additional highlights include a spacious main-floor storage area. Don't miss the opportunity to make this exceptional property your new home. For more information or to schedule a viewing, please don't hesitate to call or write to me.
Home Overview
Last updated
Apr 14
Virtual tour
None
Basement information
None
Building size
--
Status
In-Active
Property sub type
Condo Townhouse
Maintenance fee
$N/A
Year built
--
Additional Details
Price Comparison
Location

Angela Yang
Sales Representative, ANCHOR NEW HOMES INC.
MORTGAGE INFO
ESTIMATED PAYMENT
Some information about this property - Chapman Mills Drive

Book a Showing
Tour this home with Angela
I agree to receive marketing and customer service calls and text messages from Condomonk. Consent is not a condition of purchase. Msg/data rates may apply. Msg frequency varies. Reply STOP to unsubscribe. Privacy Policy & Terms of Service.






