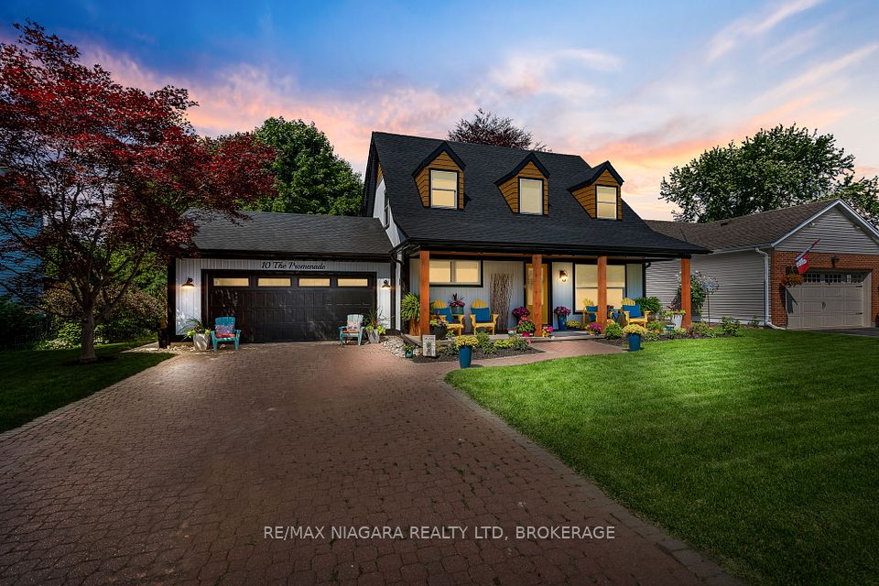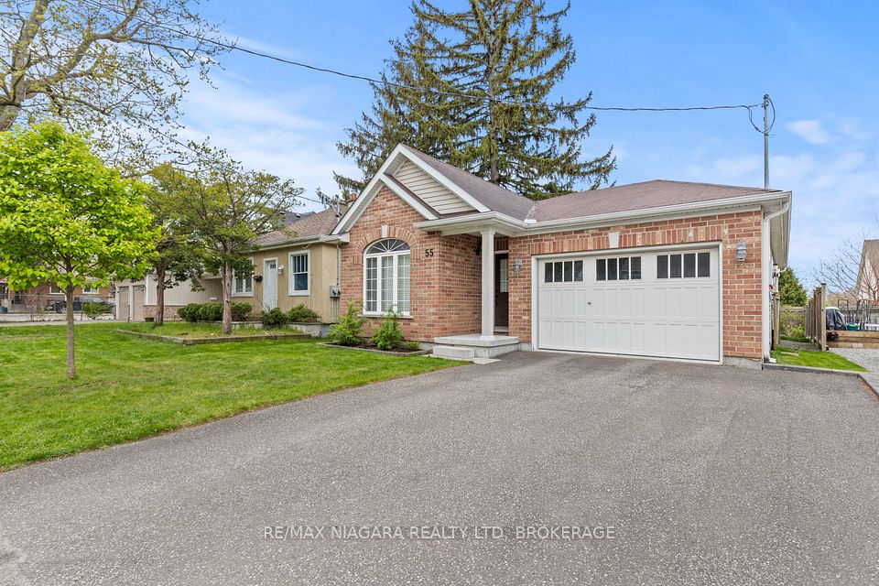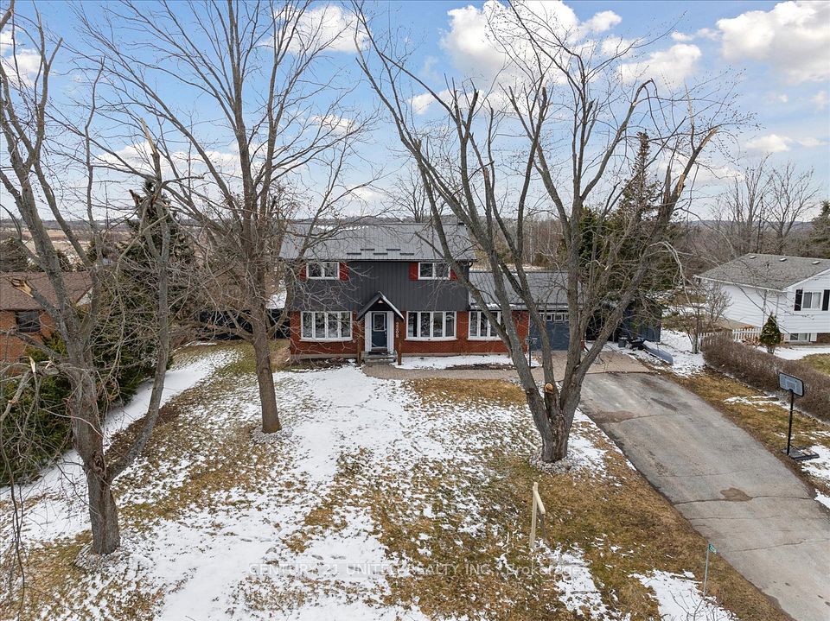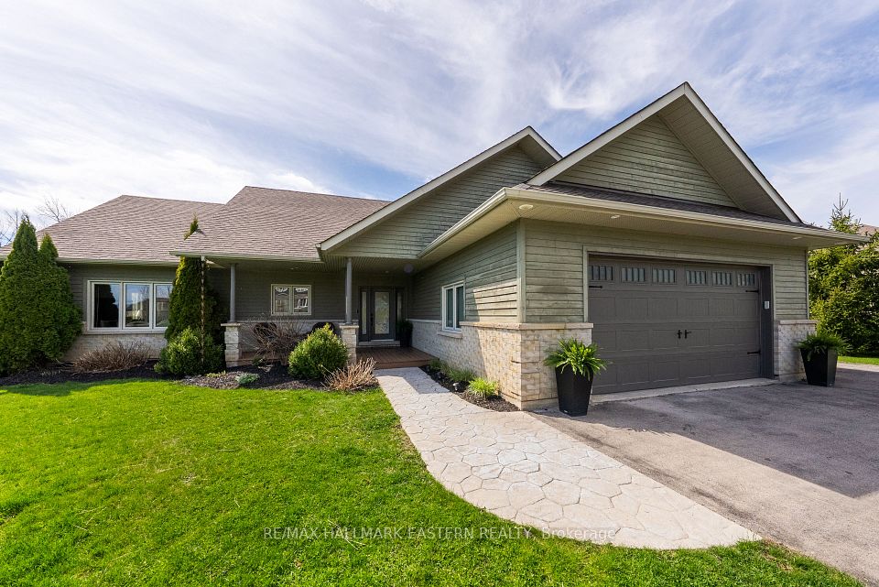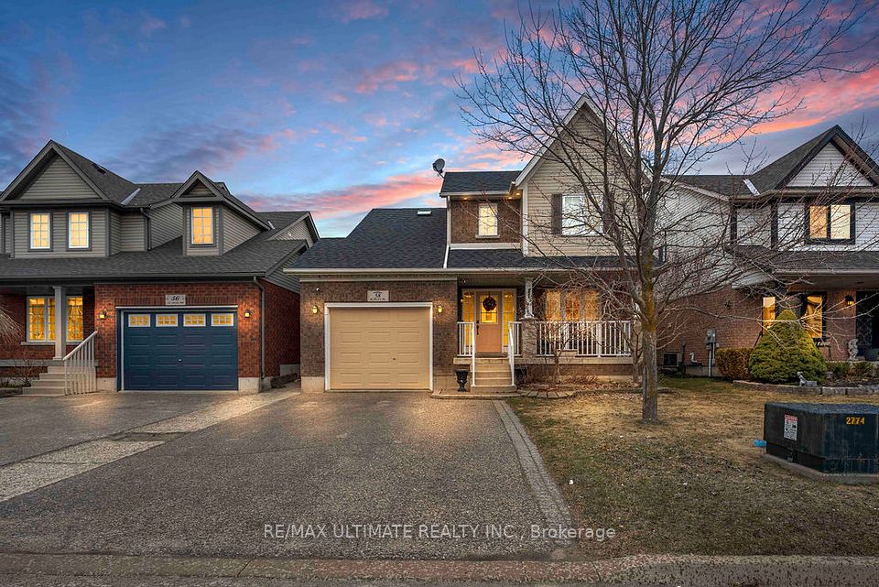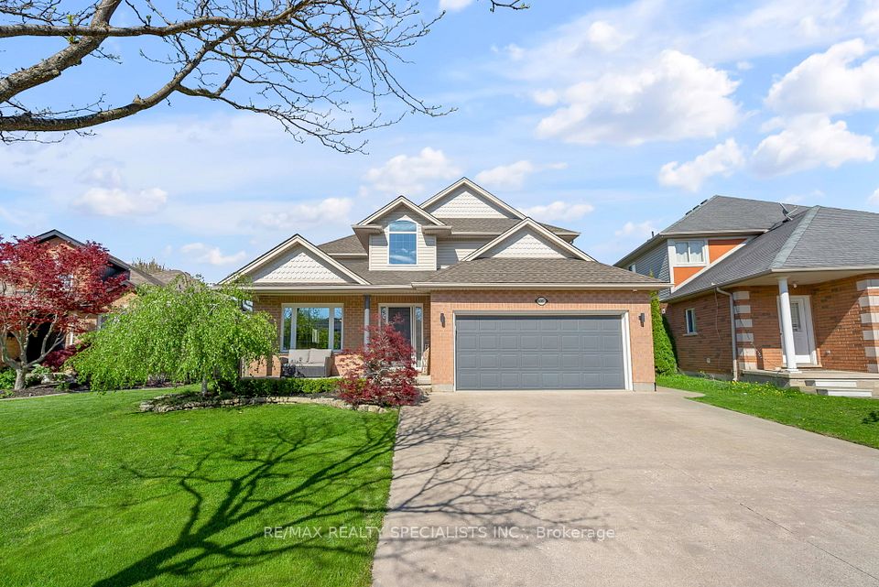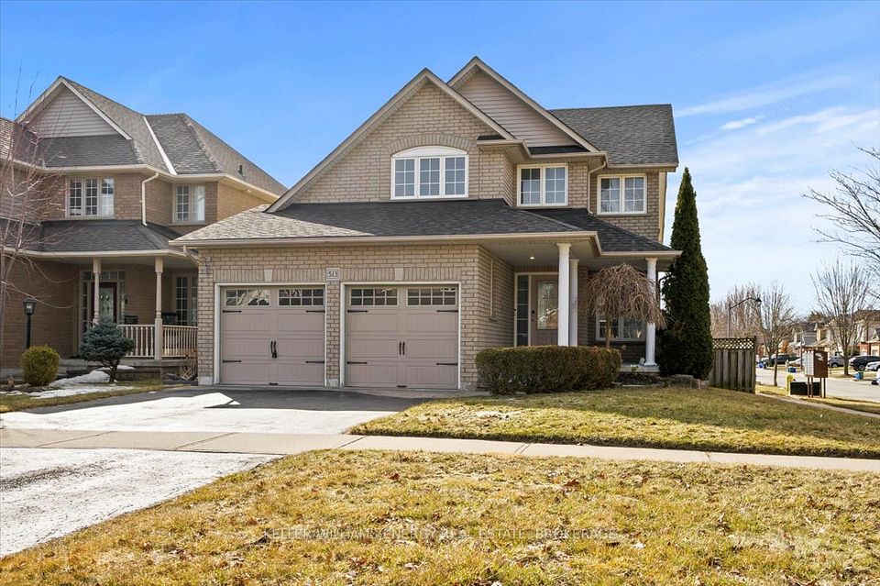$1,149,999
993 Whewell Trail, Milton, ON L9T 8C7
Property Description
Property type
Detached
Lot size
N/A
Style
2-Storey
Approx. Area
1500-2000 Sqft
Room Information
| Room Type | Dimension (length x width) | Features | Level |
|---|---|---|---|
| Bedroom | N/A | Laminate | Basement |
| Living Room | 3.49 x 4.47 m | Hardwood Floor, Overlooks Frontyard, 2 Pc Bath | Ground |
| Family Room | 3.35 x 3.32 m | Hardwood Floor, Overlooks Backyard, Combined w/Kitchen | Ground |
| Kitchen | 4.2 x 3.34 m | Stainless Steel Appl, Large Window, Ceramic Floor | Ground |
About 993 Whewell Trail
This astonishing home is located in Milton where homes are sorted on high demand. Fully renovated with 9Ft Ceiling, Hardwood on the Ground Floor, New floor installed on the 2nd. Many Upgrades include fresh paint, new pot lights, new window coverings, Kitchen w/large Pantry, Master with a W/I Closet & Ensuite Bath, Huge size Media room on the 2nd floor which is currently used for day care. Currently the Basement is rented out and the tenant is willing to stay! Walking distance to Schools, Parks, Transit & Shopping Area. This home is a GEM! Don't miss out on this excellent opportunity! Must check the location and visit this home! You will not be disappointed!!!
Home Overview
Last updated
May 1
Virtual tour
None
Basement information
Finished, Separate Entrance
Building size
--
Status
In-Active
Property sub type
Detached
Maintenance fee
$N/A
Year built
--
Additional Details
Price Comparison
Location

Angela Yang
Sales Representative, ANCHOR NEW HOMES INC.
MORTGAGE INFO
ESTIMATED PAYMENT
Some information about this property - Whewell Trail

Book a Showing
Tour this home with Angela
I agree to receive marketing and customer service calls and text messages from Condomonk. Consent is not a condition of purchase. Msg/data rates may apply. Msg frequency varies. Reply STOP to unsubscribe. Privacy Policy & Terms of Service.






