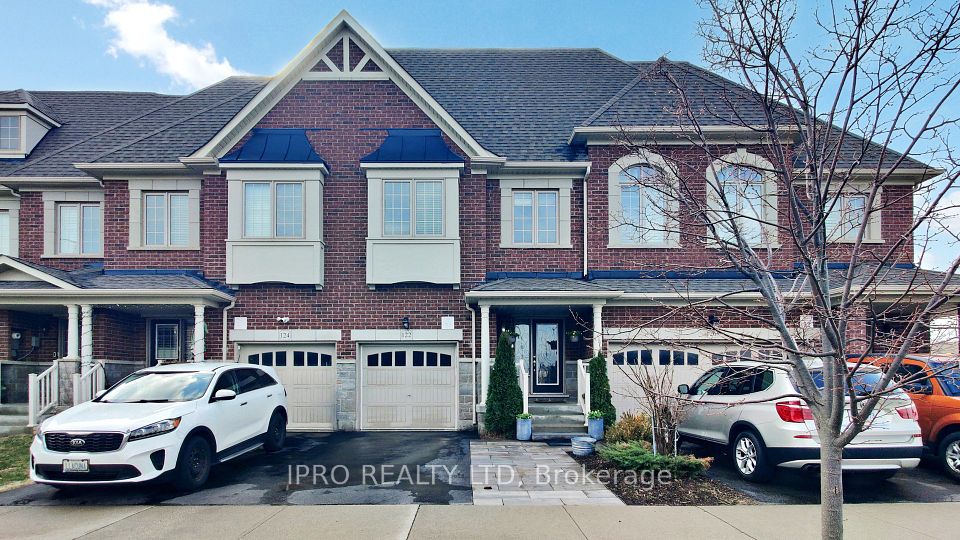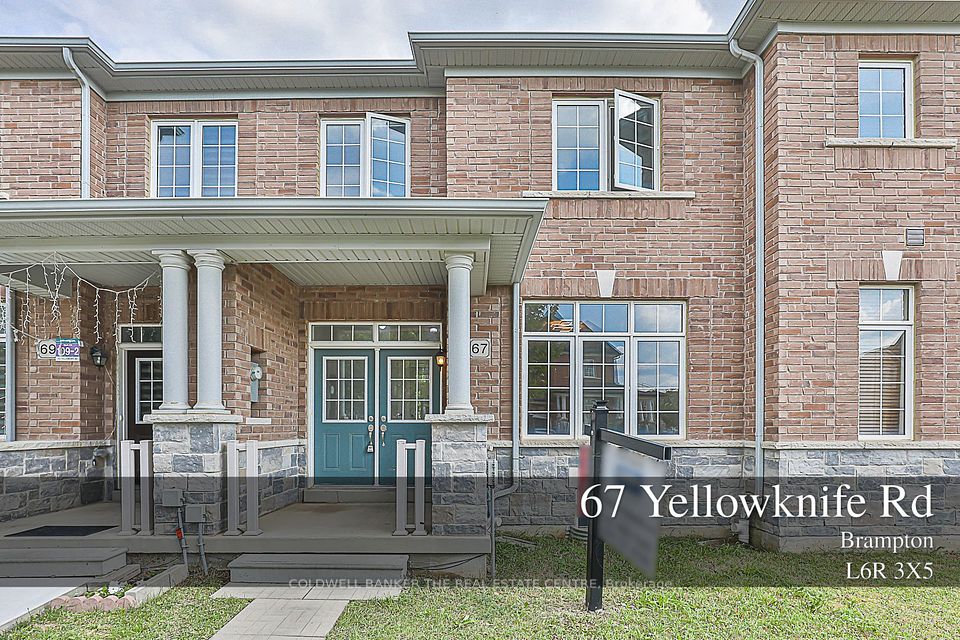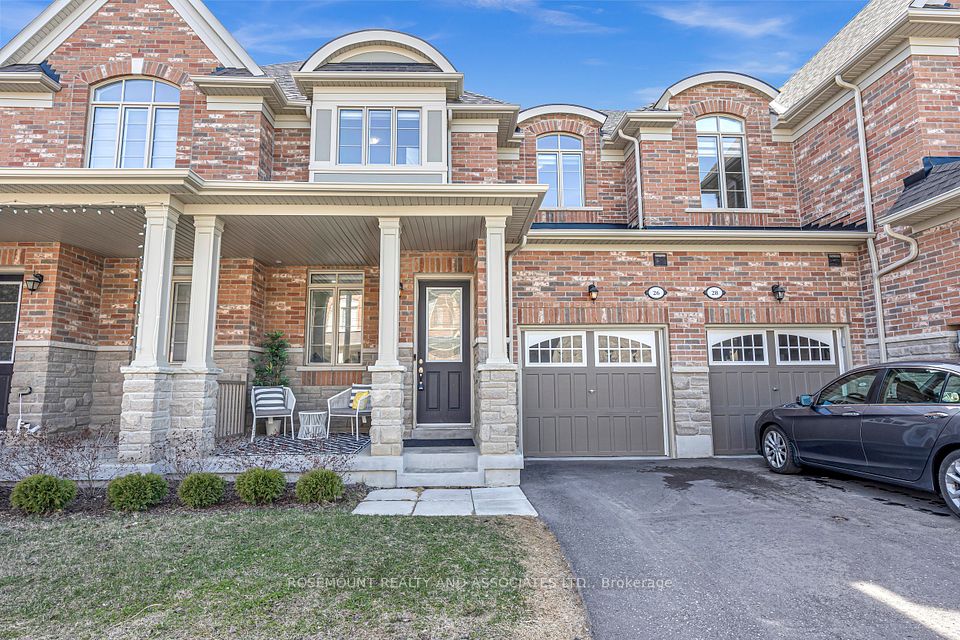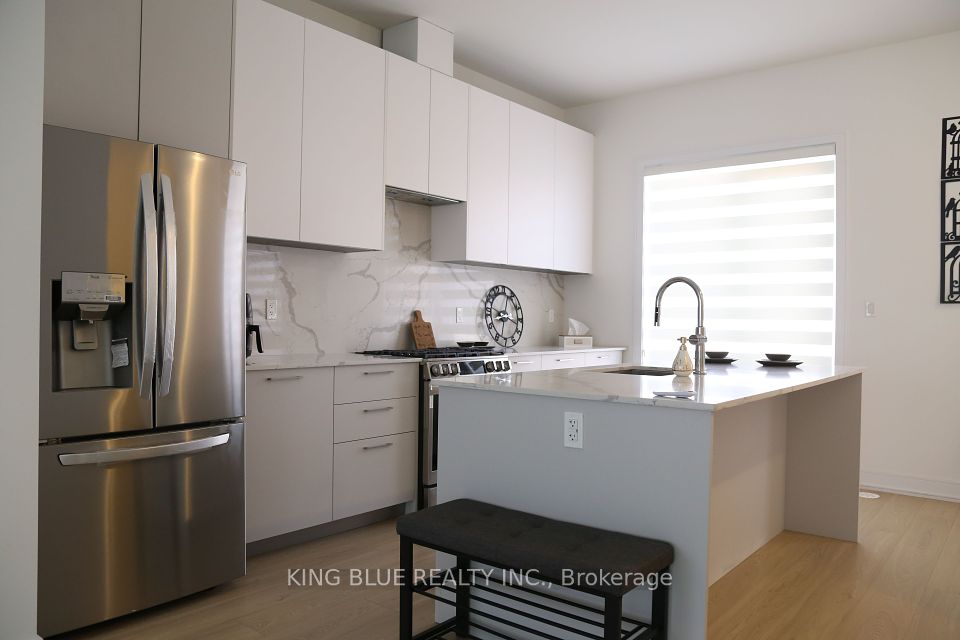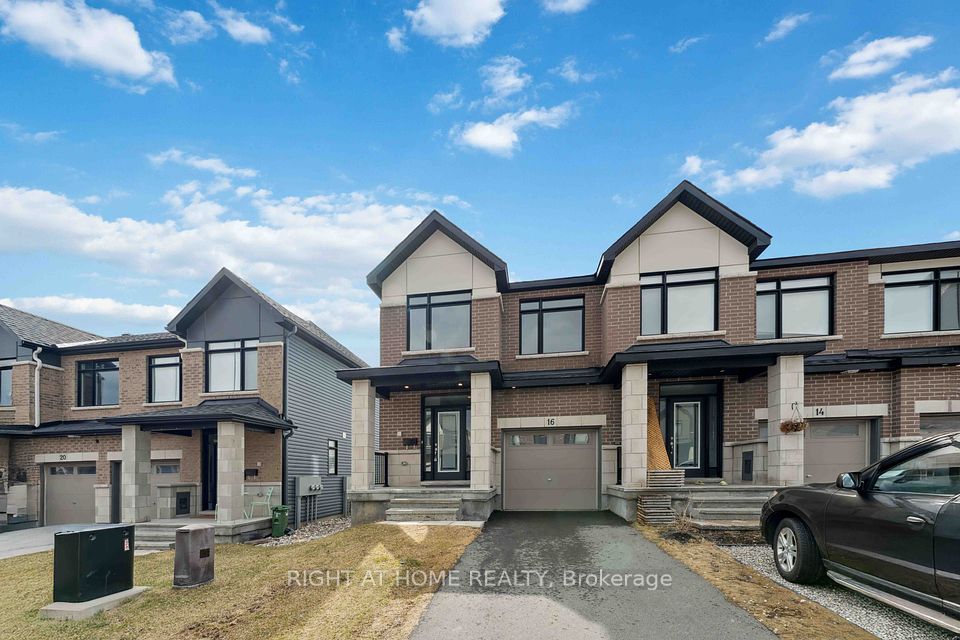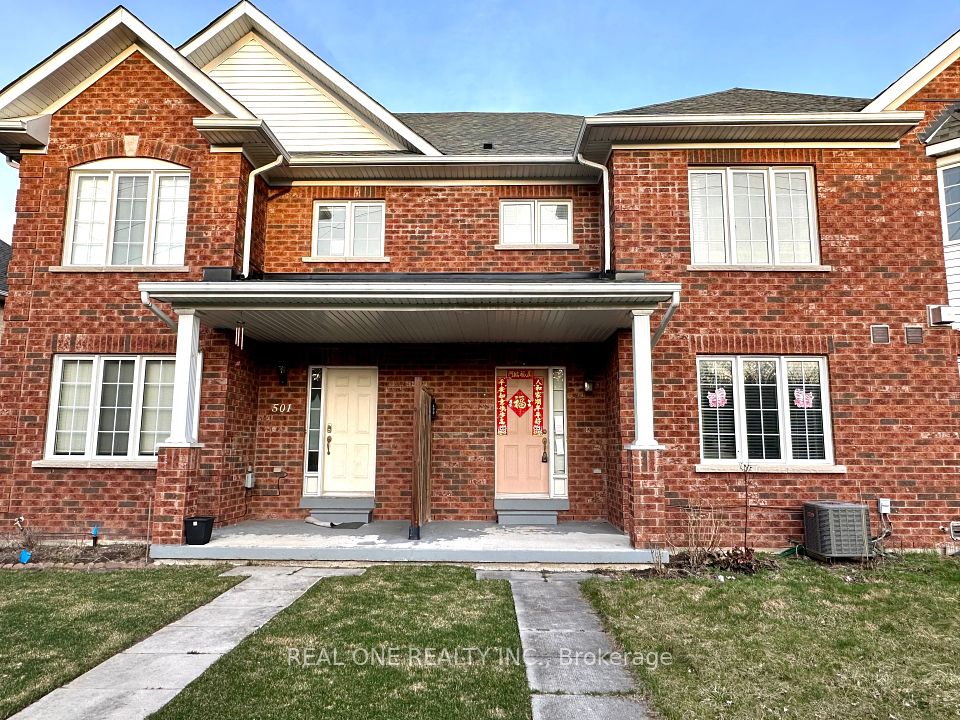$1,135,000
991 Raintree Lane, Mississauga, ON L5H 3Y5
Property Description
Property type
Att/Row/Townhouse
Lot size
N/A
Style
2-Storey
Approx. Area
1500-2000 Sqft
Room Information
| Room Type | Dimension (length x width) | Features | Level |
|---|---|---|---|
| Living Room | 5.08 x 3.3 m | Combined w/Dining, Fireplace, Pot Lights | Main |
| Dining Room | 2.57 x 2.57 m | Combined w/Living, Sliding Doors, Hardwood Floor | Main |
| Kitchen | 4.44 x 3.1 m | Centre Island, Stainless Steel Appl, Modern Kitchen | Main |
| Laundry | 1.24 x 3 m | N/A | Main |
About 991 Raintree Lane
Discover an exquisite freehold townhouse, with multi-million dollar finishes in the prestigious Lorne Park, where opulence meets modern design. Upon entering, you are greeted by a grand, sun-drenched main level adorned with elegant white oak flooring that flows seamlessly throughout. The sophisticated kitchen boasts a contemporary neutral palette featuring a spacious island, soft-close cabinetry, and premium stainless steel appliances, perfect for culinary enthusiasts. A cozy wood-burning fireplace serves as the centerpiece of the living space, complemented by expansive windows that bathe the room in natural light. Future potential of a raised balcony/walk-out to a beautifully landscaped backyard through the sleek sliding glass door in dining room. This luxurious residence offers three generously proportioned bedrooms, each equipped with custom built-in closet organizers, while the primary suite indulges with its own lavish 3-piece ensuite and walk-in closet. The convenience of a basement walk-out leads directly to the outdoor oasis. Relocated laundry room on the main level, a heated garage, and all-new interior doors, hardware, and trim, exemplifying meticulous attention to detail. A brand-new driveway and an inviting front porch complete this magnificent home. Renovations completed in early 2024, this townhouse is a true sanctuary of luxury and sophistication. Walking distance to the lake and Lorne Park schools.
Home Overview
Last updated
3 days ago
Virtual tour
None
Basement information
Finished with Walk-Out
Building size
--
Status
In-Active
Property sub type
Att/Row/Townhouse
Maintenance fee
$N/A
Year built
--
Additional Details
Price Comparison
Location

Shally Shi
Sales Representative, Dolphin Realty Inc
MORTGAGE INFO
ESTIMATED PAYMENT
Some information about this property - Raintree Lane

Book a Showing
Tour this home with Shally ✨
I agree to receive marketing and customer service calls and text messages from Condomonk. Consent is not a condition of purchase. Msg/data rates may apply. Msg frequency varies. Reply STOP to unsubscribe. Privacy Policy & Terms of Service.






