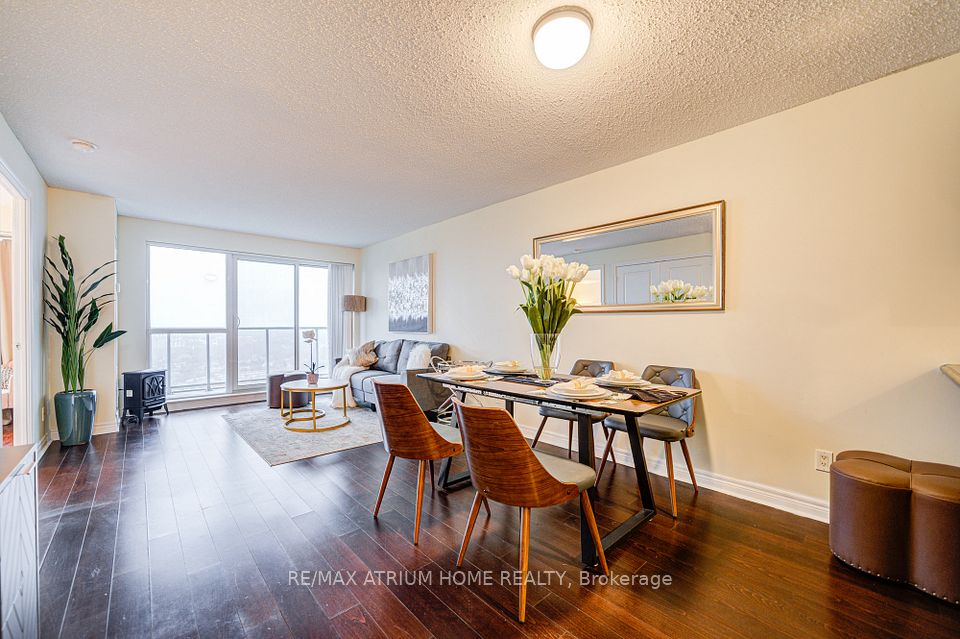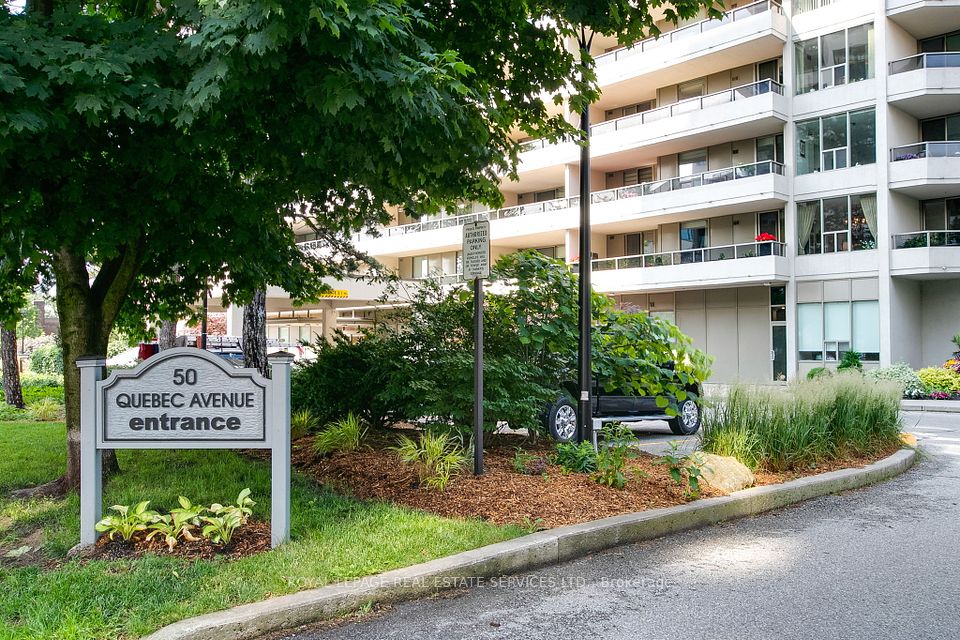$560,000
99 The Donway N/A, Toronto C13, ON M3C 0N8
Property Description
Property type
Condo Apartment
Lot size
N/A
Style
Apartment
Approx. Area
600-699 Sqft
Room Information
| Room Type | Dimension (length x width) | Features | Level |
|---|---|---|---|
| Living Room | 11.29 x 10.07 m | Laminate, Combined w/Kitchen, W/O To Balcony | Main |
| Kitchen | 11.29 x 10.07 m | Laminate, Open Concept, Granite Counters | Main |
| Primary Bedroom | 12.07 x 9.58 m | Laminate, Large Closet, 4 Pc Ensuite | Main |
| Den | 9.19 x 7.09 m | Laminate, Sliding Doors, Separate Room | Main |
About 99 The Donway N/A
Luxury Condo In The High-Demand Shops At Don Mills! This Stunning 1+1 Bedroom, 2 Washroom Unit Offers 663 Sq. Ft. Of Thoughtfully Designed Living Space. The Spacious Den Features A Sliding Door, Making It A Perfect Second Bedroom Or Home Office. Enjoy A Beautiful West-Facing View With Abundant Natural Light. The Open-Concept Modern Kitchen Features Sleek Finishes, While Laminated Flooring Runs Throughout. The Primary Bedroom Boasts Large Window, Ample Closet Space, And Private Ensuite Bathroom. Exceptional Building Amenities Include 24/7 Security, A Rooftop Terrace With BBQs, Party Room, Fully Equipped Gym, And Theatre Room. Ample Underground Visitor Parking Is Available For Guests. Steps From The Renowned Shops At Don Mills, Featuring Restaurants, Bars, Cineplex VIP Theatre, LCBO, And More. Close To Top Schools - Norman Ingram PS & Don Mills CI (CyberARTS & Gifted Program), Libraries, Bond Park, Edward Gardens, And Scenic Trails. Enjoy Easy Access To DVP/401 For Convenient Commuting. One Underground Parking & One Locker Included.
Home Overview
Last updated
Jul 15
Virtual tour
None
Basement information
None
Building size
--
Status
In-Active
Property sub type
Condo Apartment
Maintenance fee
$628.4
Year built
--
Additional Details
Price Comparison
Location

Angela Yang
Sales Representative, ANCHOR NEW HOMES INC.
MORTGAGE INFO
ESTIMATED PAYMENT
Some information about this property - The Donway N/A

Book a Showing
Tour this home with Angela
By submitting this form, you give express written consent to Dolphin Realty and its authorized representatives to contact you via email, telephone, text message, and other forms of electronic communication, including through automated systems, AI assistants, or prerecorded messages. Communications may include information about real estate services, property listings, market updates, or promotions related to your inquiry or expressed interests. You may withdraw your consent at any time by replying “STOP” to text messages or clicking “unsubscribe” in emails. Message and data rates may apply. For more details, please review our Privacy Policy & Terms of Service.






