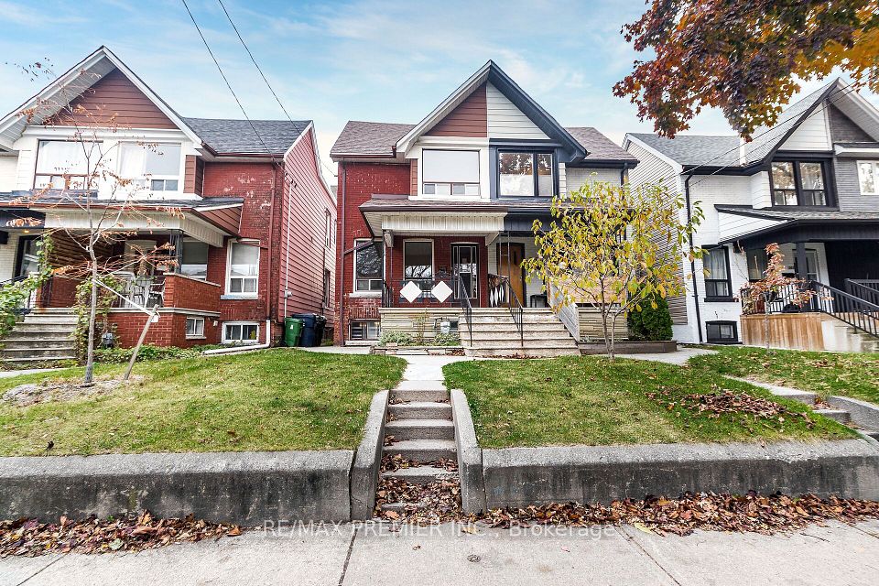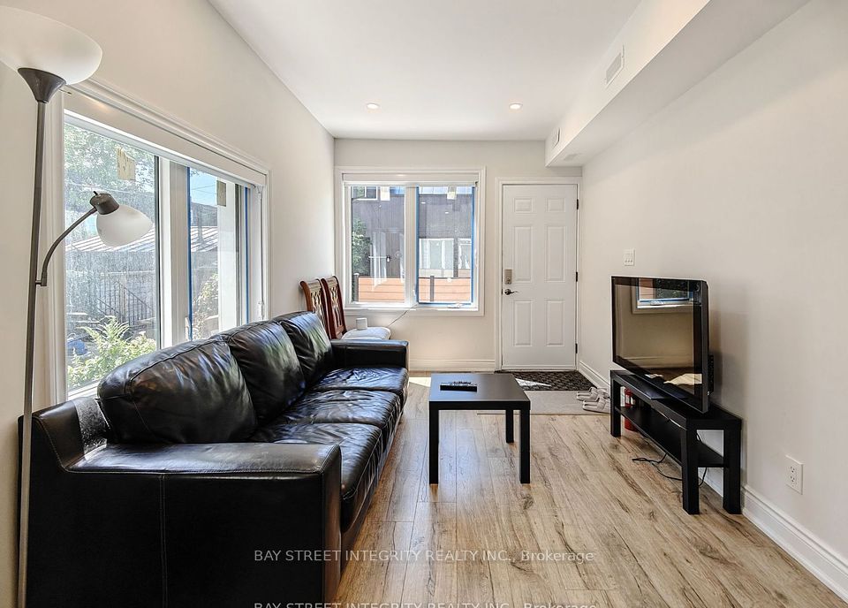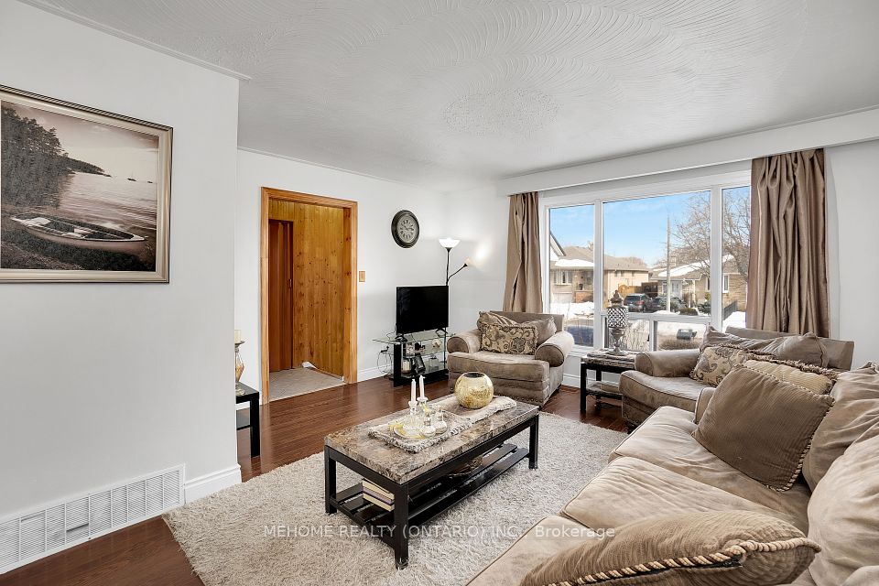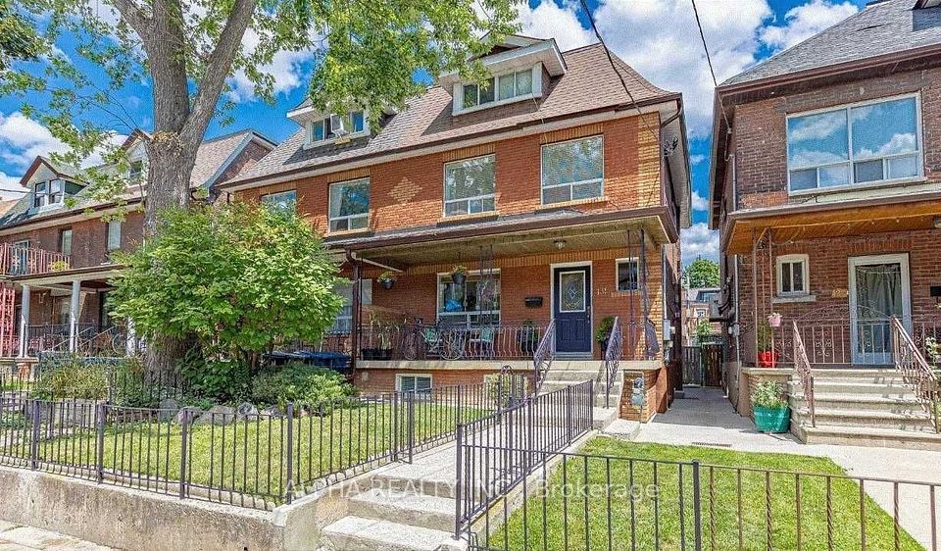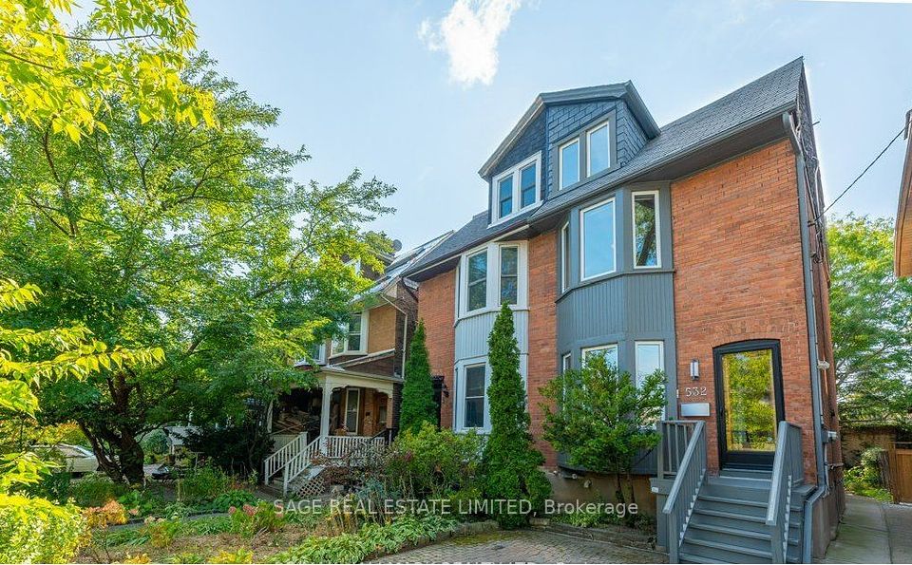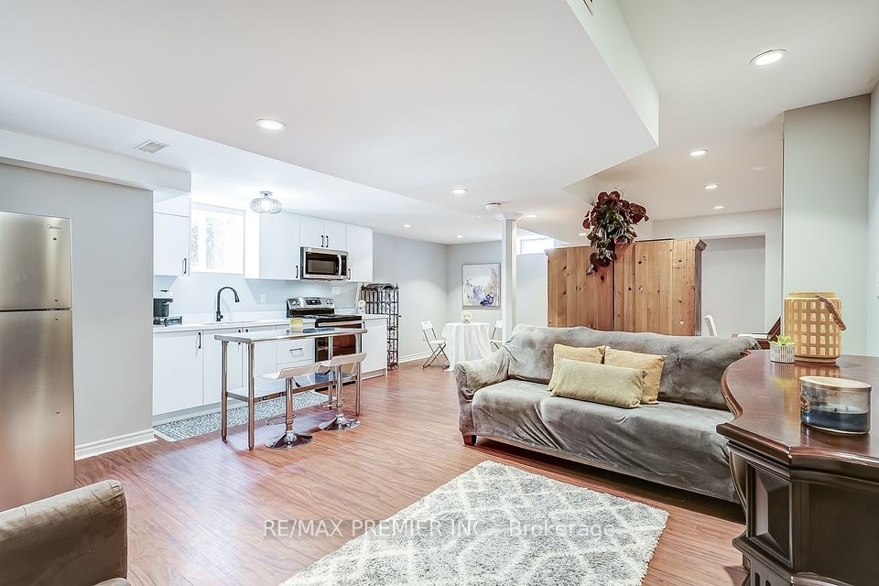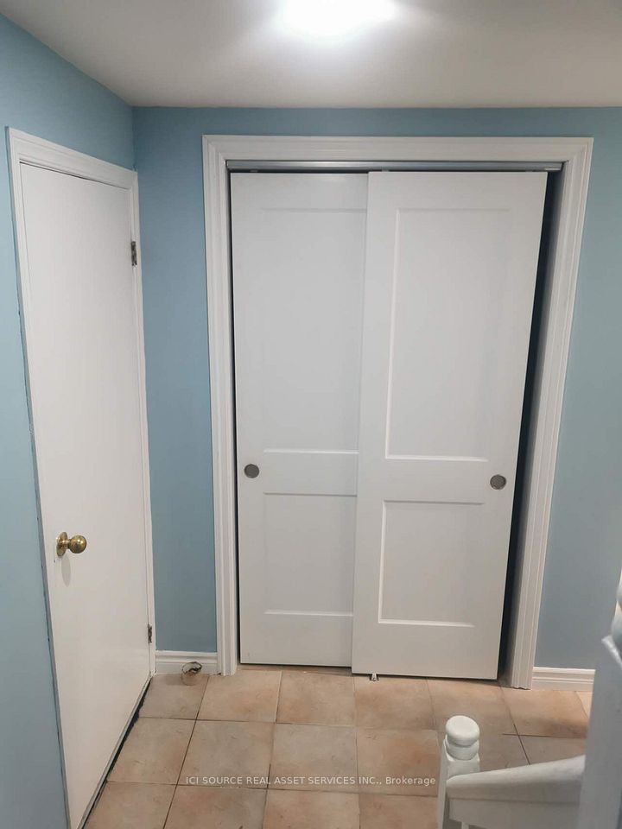$1,995
99 Stilecroft Drive, Toronto W05, ON M3J 1A8
Property Description
Property type
Semi-Detached
Lot size
N/A
Style
2-Storey
Approx. Area
N/A Sqft
Room Information
| Room Type | Dimension (length x width) | Features | Level |
|---|---|---|---|
| Kitchen | 5.45 x 4.22 m | Tile Floor, Combined w/Dining, Window | Ground |
| Dining Room | 5.45 x 4.22 m | Tile Floor, Pot Lights, Combined w/Laundry | Ground |
| Living Room | 3.42 x 3.02 m | Vinyl Floor, Pot Lights | Basement |
| Bedroom | 4.08 x 2.5 m | Vinyl Floor, Closet, Window | Basement |
About 99 Stilecroft Drive
Newly renovated 2-bedroom, 1-bathroom apartment with a spacious family room spread across two levels. This home features an extra-large, well-equipped kitchen with a fridge, stove with hood fan, stainless steel dishwasher, microwave, double sink, and ample cabinet space. Both bedrooms are generously sized, offering plenty of natural light and closet space, with a separate linen closet providing additional storage. Modern 3-piece bathroom boasts sleek new fixtures and a clean design. Shared laundry is easily accessible on the ground floor. One designated parking space is included. Situated in a quiet and desirable neighborhood, this property offers quick access to the TTC and is conveniently close to York University, Downsview Park, Downsview Subway Station, and Benjamin Brook Trail.
Home Overview
Last updated
Apr 30
Virtual tour
None
Basement information
Finished, Separate Entrance
Building size
--
Status
In-Active
Property sub type
Semi-Detached
Maintenance fee
$N/A
Year built
--
Additional Details
Price Comparison
Location

Angela Yang
Sales Representative, ANCHOR NEW HOMES INC.
MORTGAGE INFO
ESTIMATED PAYMENT
Some information about this property - Stilecroft Drive

Book a Showing
Tour this home with Angela
I agree to receive marketing and customer service calls and text messages from Condomonk. Consent is not a condition of purchase. Msg/data rates may apply. Msg frequency varies. Reply STOP to unsubscribe. Privacy Policy & Terms of Service.






