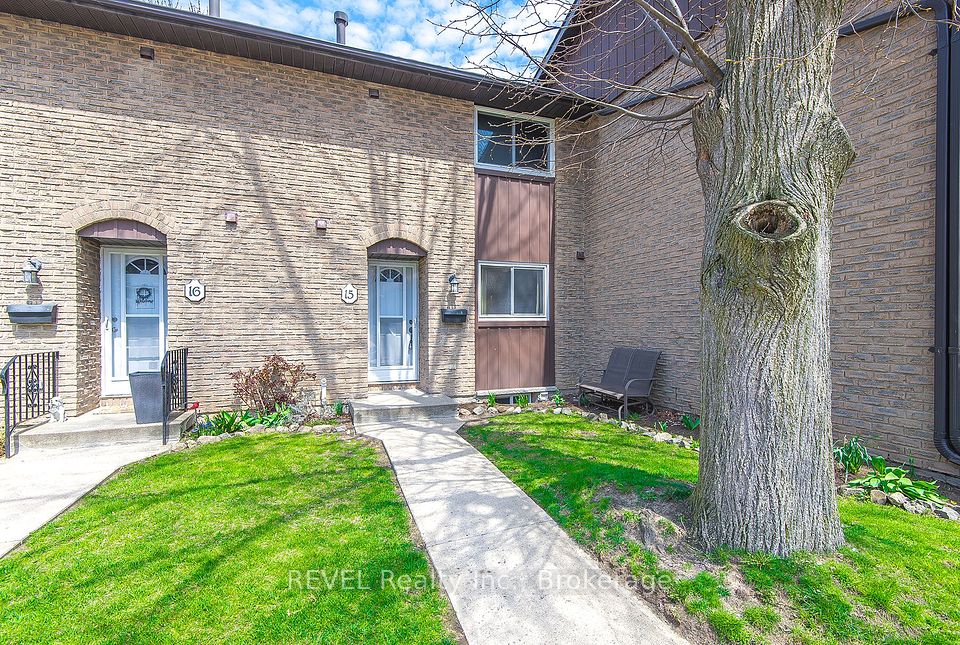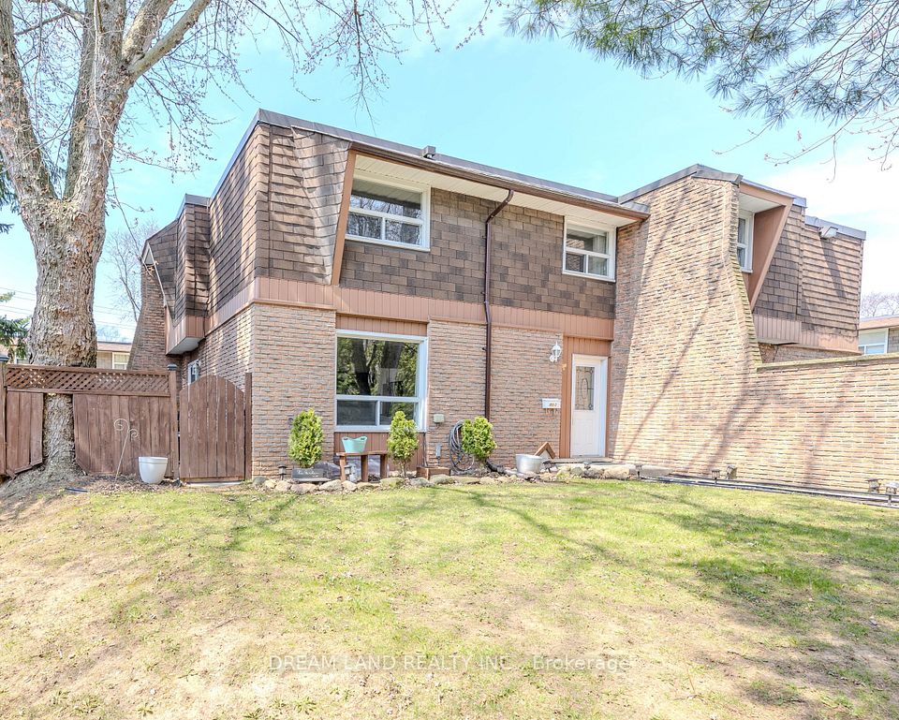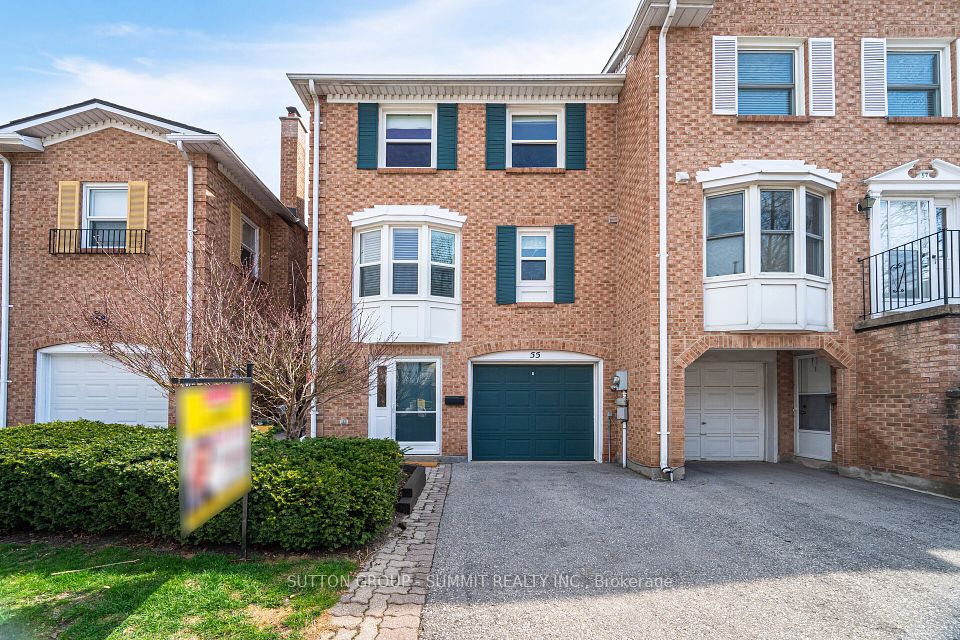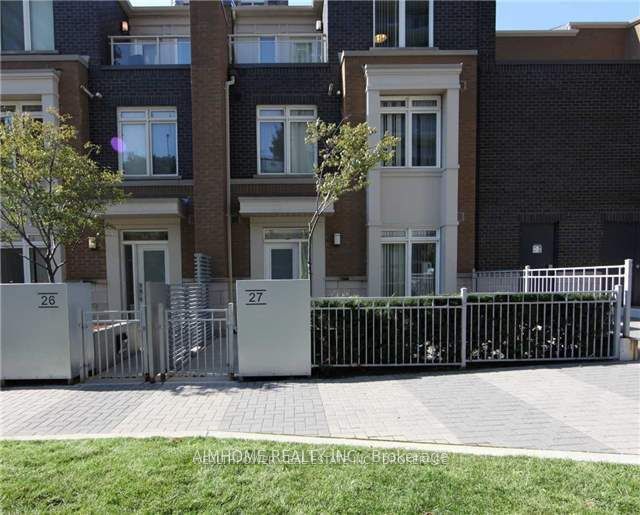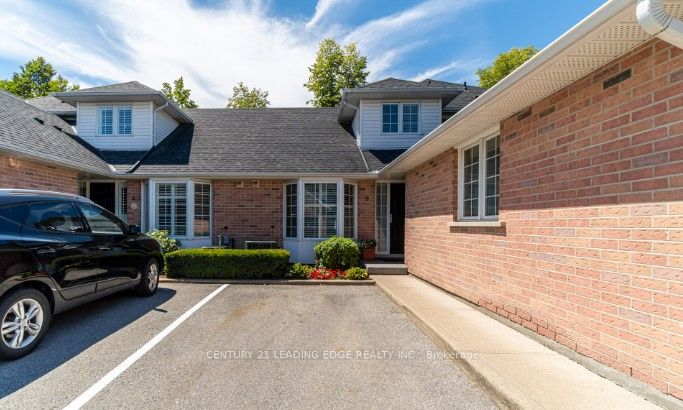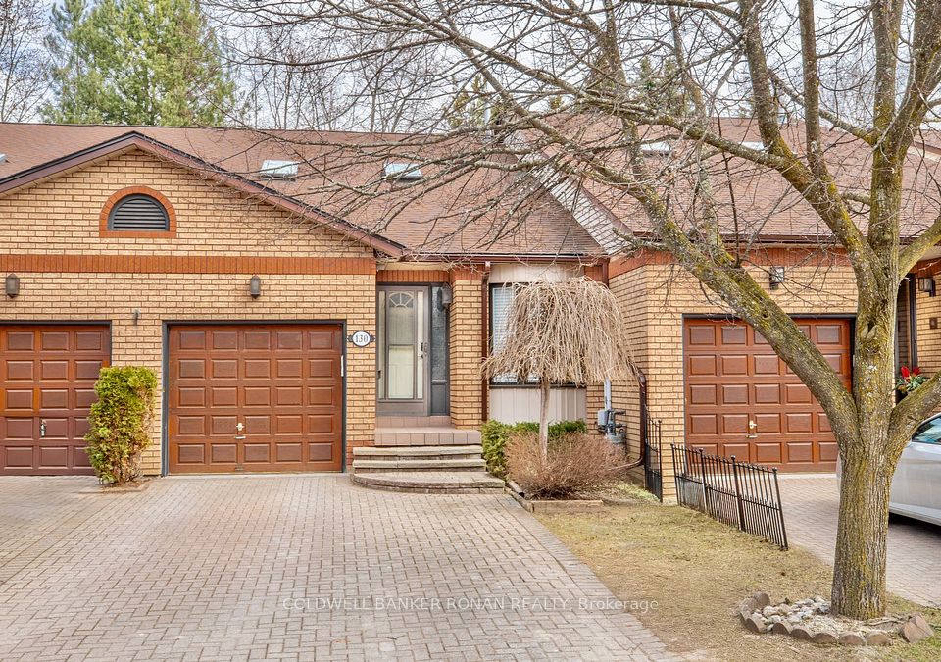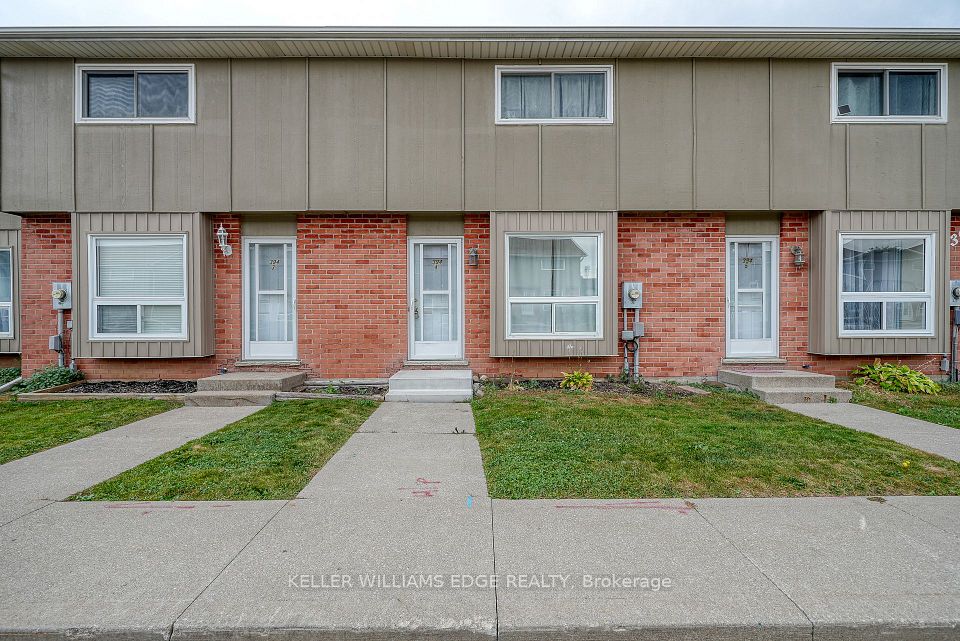$599,900
99 Roger Street, Waterloo, ON N2J 0G1
Property Description
Property type
Condo Townhouse
Lot size
N/A
Style
Stacked Townhouse
Approx. Area
1800-1999 Sqft
Room Information
| Room Type | Dimension (length x width) | Features | Level |
|---|---|---|---|
| Living Room | 6.27 x 3.08 m | Combined w/Dining, Laminate | Main |
| Dining Room | 6.27 x 3.08 m | Combined w/Living, Juliette Balcony, Laminate | Main |
| Family Room | 4.39 x 3.43 m | W/O To Balcony, Laminate | Main |
| Kitchen | 4.01 x 3.75 m | Quartz Counter, Laminate, Ceramic Backsplash | Main |
About 99 Roger Street
Welcome to this beautiful townhouse in the heart of Waterloo! Offering an expansive 1810 square feet of upscale living space, this home seamlessly combines style and practicality. As you enter, you'll be greeted by a bright, open-concept layout, complete with high-quality luxury vinyl plank flooring and large windows that bathe the space in natural light. The chef-inspired kitchen is equipped with sleek stainless steel appliances, stunning quartz countertops, a stylish island for extra seating and prep space, and a chic ceramic tile backsplash that adds an extra layer of elegance. Relax in the cozy living area, or step out onto your private terrace, an ideal spot for morning coffee or unwinding after a long day. The three spacious bedrooms offer plenty of room to retreat, with the master suite boasting a large walk-in closet and a private ensuite bathroom. Additional features include a second full bathroom, a convenient powder room on the main floor, in-suite laundry, and a private garage with a driveway. Located in a prime area close to shops, restaurants, parks, and transit, this townhouse offers a fantastic opportunity to live in one of Waterloos most desirable neighbourhoods.
Home Overview
Last updated
Feb 5
Virtual tour
None
Basement information
None
Building size
--
Status
In-Active
Property sub type
Condo Townhouse
Maintenance fee
$454
Year built
--
Additional Details
Price Comparison
Location

Shally Shi
Sales Representative, Dolphin Realty Inc
MORTGAGE INFO
ESTIMATED PAYMENT
Some information about this property - Roger Street

Book a Showing
Tour this home with Shally ✨
I agree to receive marketing and customer service calls and text messages from Condomonk. Consent is not a condition of purchase. Msg/data rates may apply. Msg frequency varies. Reply STOP to unsubscribe. Privacy Policy & Terms of Service.






