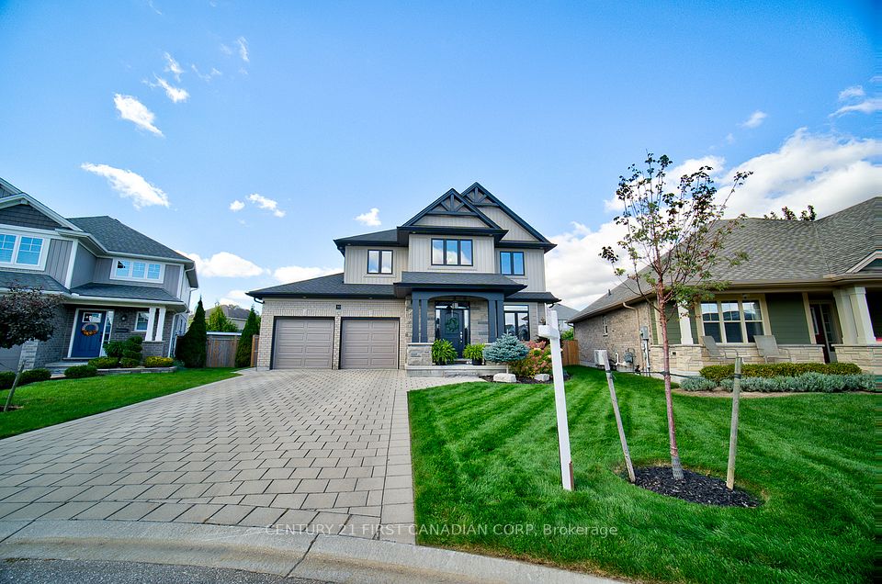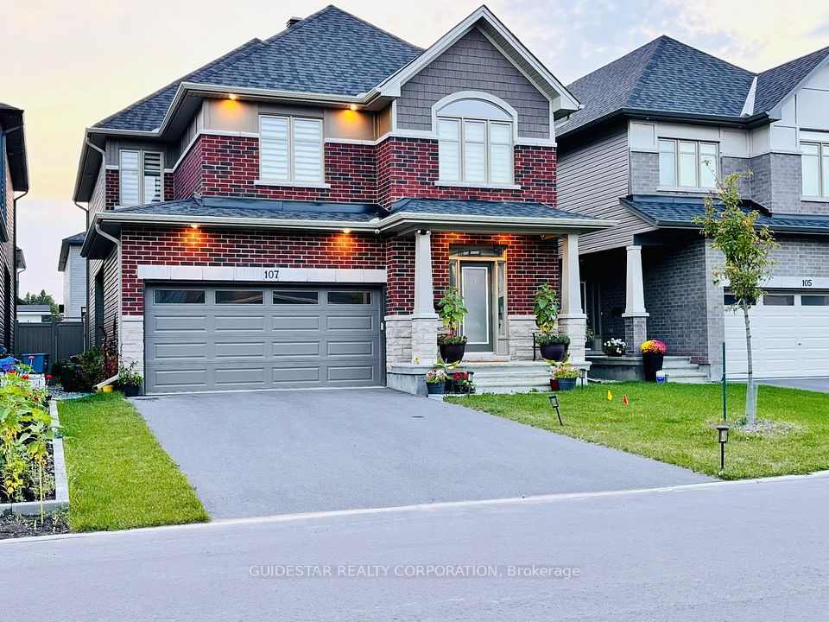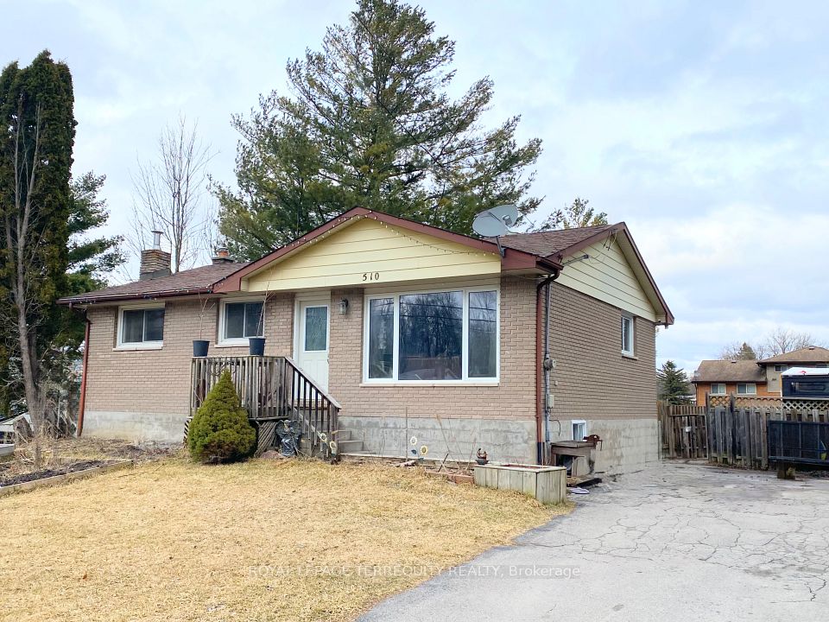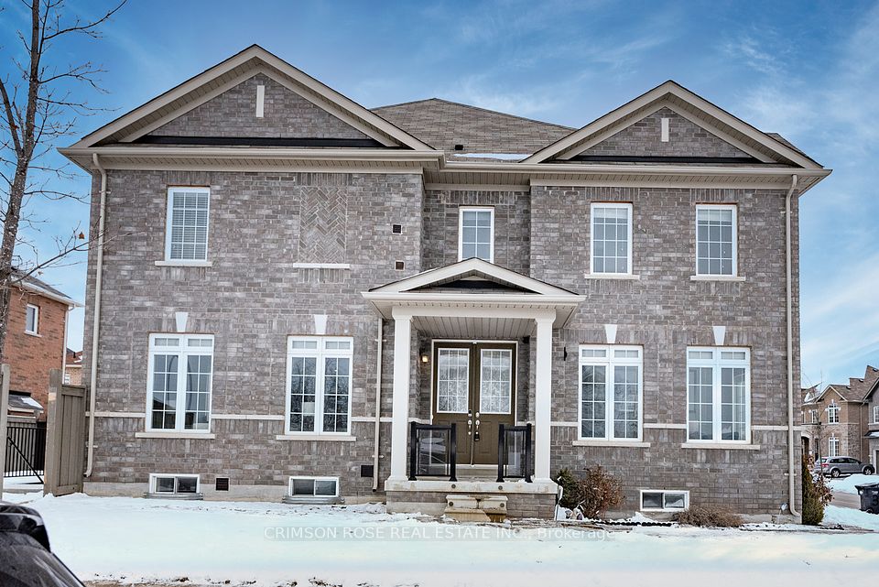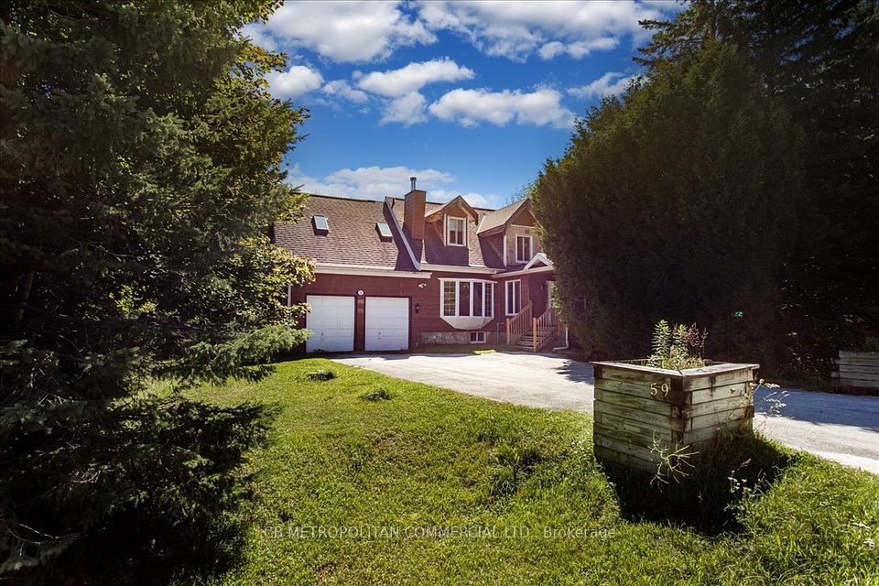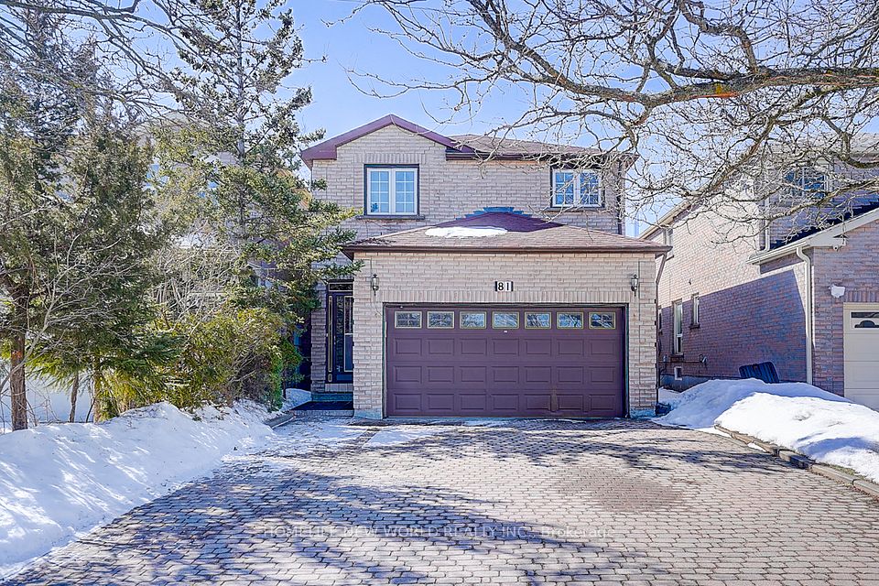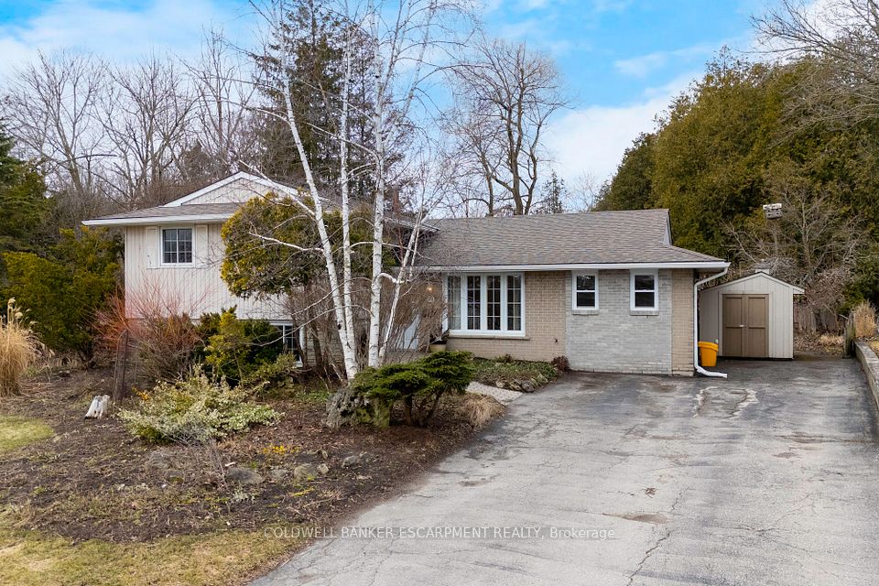$939,000
99 Mill Street, Uxbridge, ON L9P 1H4
Property Description
Property type
Detached
Lot size
< .50
Style
1 1/2 Storey
Approx. Area
N/A Sqft
Room Information
| Room Type | Dimension (length x width) | Features | Level |
|---|---|---|---|
| Living Room | 5.9 x 3.9 m | Laminate, Large Window, Open Concept | Ground |
| Kitchen | 5 x 2.5 m | Laminate, W/O To Sundeck, Breakfast Bar | Ground |
| Primary Bedroom | 7.5 x 3.5 m | Laminate, Gas Fireplace, W/O To Sundeck | Ground |
| Laundry | 3.2 x 2.4 m | Tile Floor, Side Door, Access To Garage | Ground |
About 99 Mill Street
This bright and well-maintained 3+2 bedroom family home offers exceptional space, versatility, and income potential. The fully self-contained, two-bedroom basement suite with a private walk-out entrance presents an excellent opportunity for rental income or multi-generational living.The main floor boasts a spacious open-concept living area and an eat-in kitchen, seamlessly extending to a large deck perfect for entertaining while overlooking the tranquil ravine. The expansive primary bedroom is conveniently located on the ground floor, complete with a cozy gas fireplace and direct access to a sundeck. Upstairs, two generously sized bedrooms each feature their own walk-in closet. The bright, open-concept basement apartment currently generates $2,200/month in rental income. With two kitchens, five bedrooms, three bathrooms, two laundry areas, and two fireplaces, this home is thoughtfully designed for both comfort and functionality. Located in the heart of Uxbridge, you're just minutes from shopping (Vince's Market, Walmart, and Zehrs), schools, and a brand-new medical centre. The attached garage offers direct access through the main-floor laundry room, with total parking for up to three cars or even a fourth if it's compact! Enjoy ultimate privacy in the peaceful backyard, backing onto a ravine with a gentle brook and no rear neighbours. This home truly combines modern convenience, scenic beauty, and incredible investment potential all in a prime location!
Home Overview
Last updated
3 days ago
Virtual tour
None
Basement information
Finished with Walk-Out
Building size
--
Status
In-Active
Property sub type
Detached
Maintenance fee
$N/A
Year built
--
Additional Details
Price Comparison
Location

Shally Shi
Sales Representative, Dolphin Realty Inc
MORTGAGE INFO
ESTIMATED PAYMENT
Some information about this property - Mill Street

Book a Showing
Tour this home with Shally ✨
I agree to receive marketing and customer service calls and text messages from Condomonk. Consent is not a condition of purchase. Msg/data rates may apply. Msg frequency varies. Reply STOP to unsubscribe. Privacy Policy & Terms of Service.






