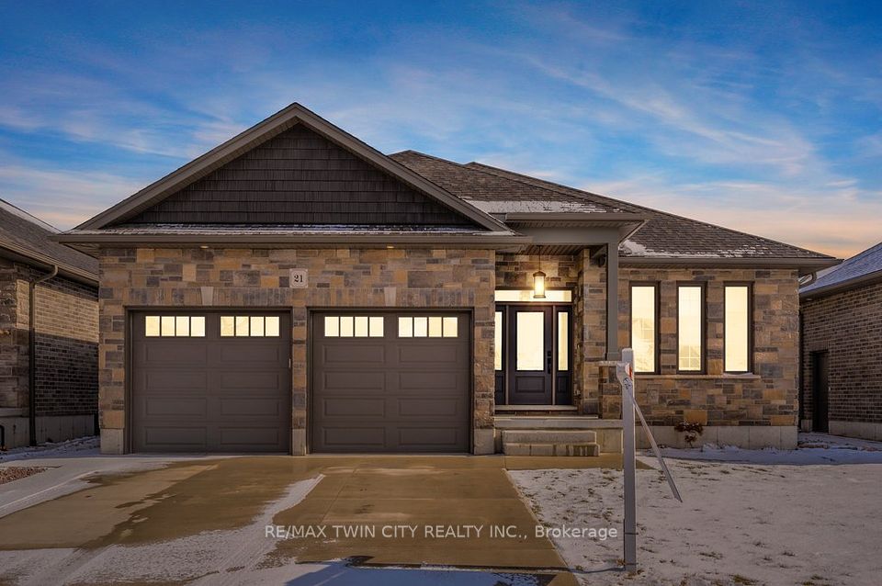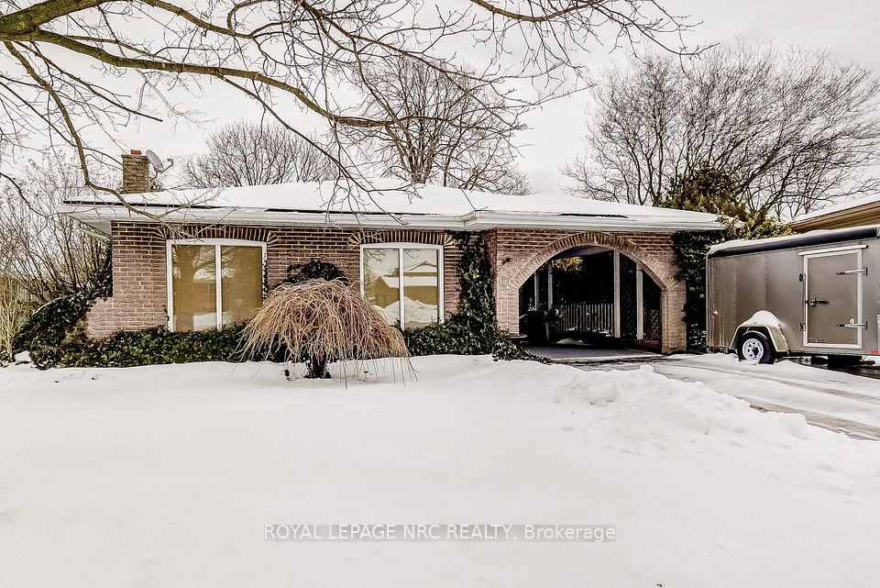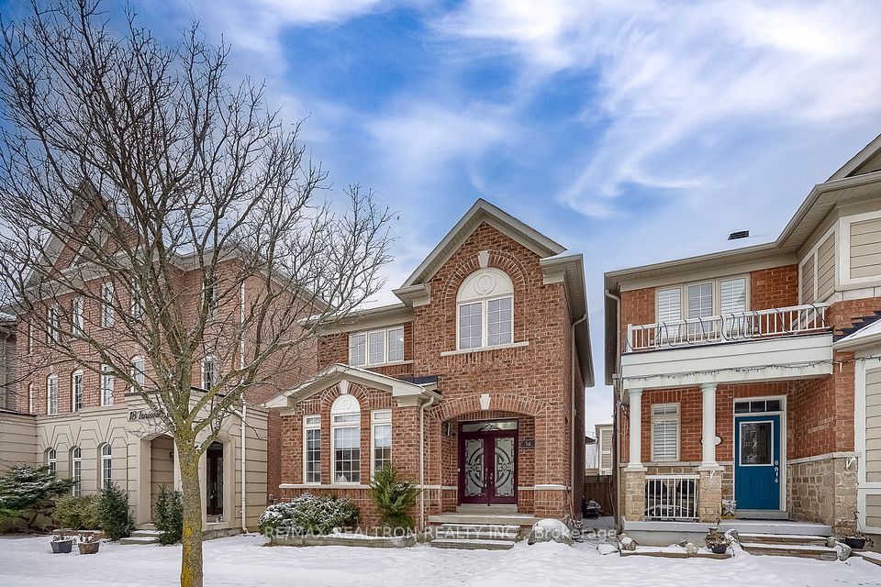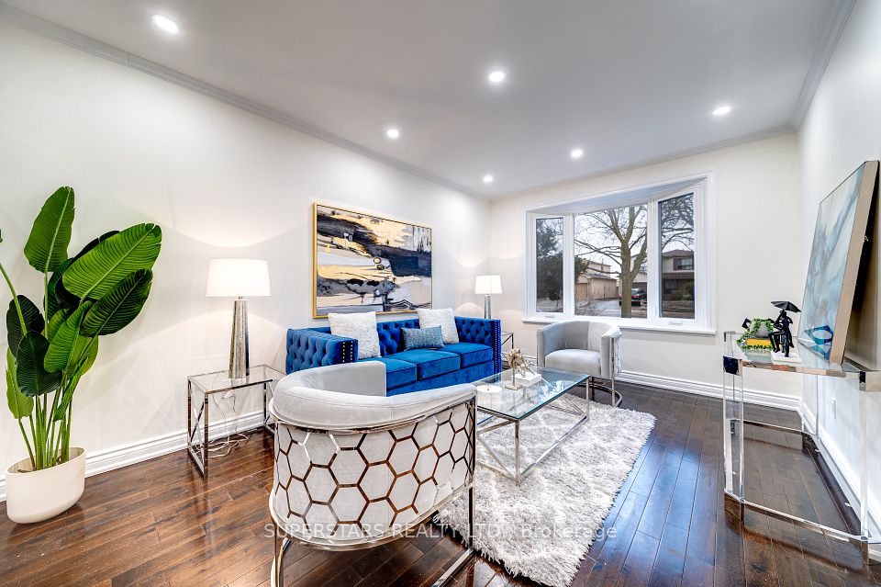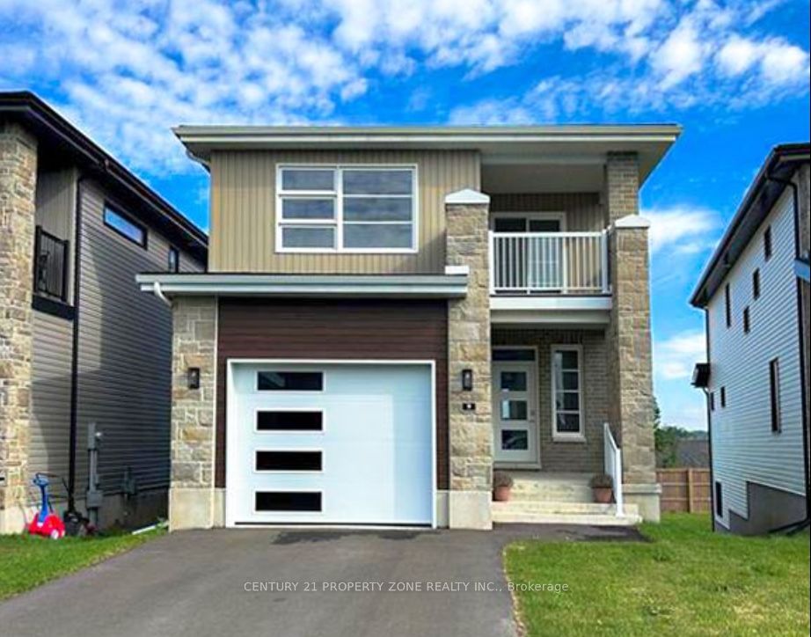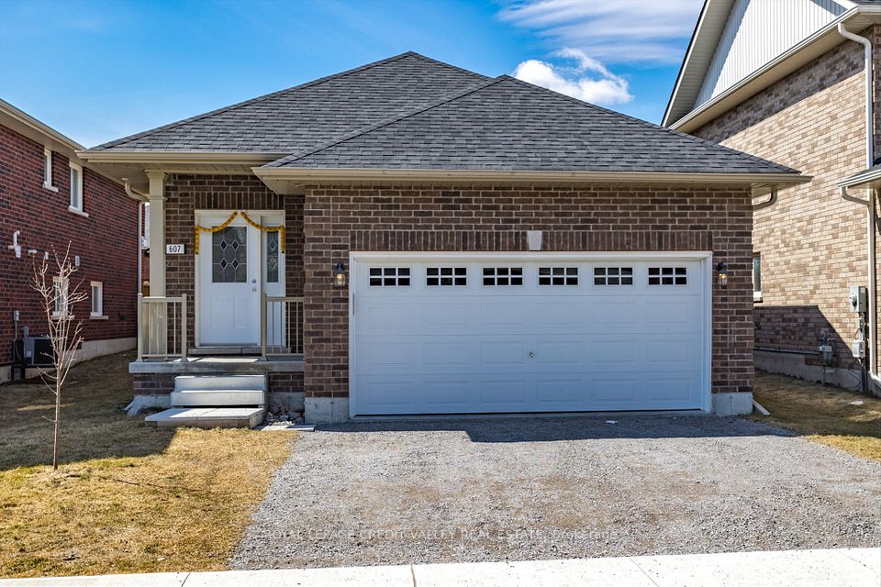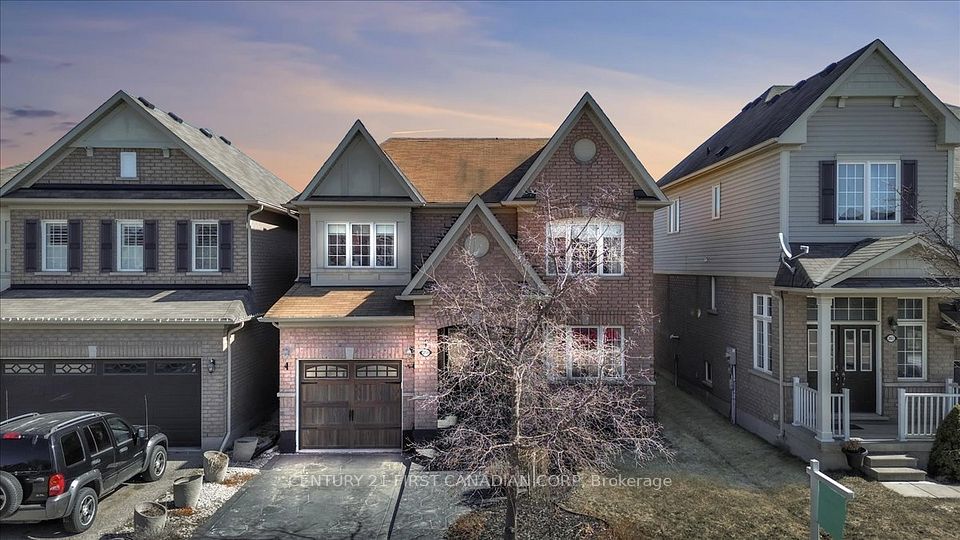$749,000
99 Louise Street, Welland, ON L3B 0J8
Property Description
Property type
Detached
Lot size
N/A
Style
2-Storey
Approx. Area
2000-2500 Sqft
Room Information
| Room Type | Dimension (length x width) | Features | Level |
|---|---|---|---|
| Living Room | 4.05 x 3.35 m | Laminate, B/I Closet, Window | Main |
| Kitchen | 3.9 x 3.04 m | Tile Floor, Stainless Steel Appl, Centre Island | Main |
| Dining Room | 6.55 x 3.96 m | Laminate, Combined w/Great Rm, Window | Main |
| Great Room | 6.55 x 3.96 m | Laminate, Combined w/Dining, Window | Main |
About 99 Louise Street
This stunning modern home captivates from the moment you arrive, boasting a sleek design and an inviting presence. Featuring four generously sized bedrooms and 2.5 beautifully appointed bathrooms, this residence offers the perfect blend of space, comfort, and privacy for a growing family. At the heart of the home is a chef-inspired kitchen, complete with premium appliances, ample counter space, and a seamless flow into the breakfast area and Great Room ideal for both everyday living and entertaining. The open-concept main floor enhances the sense of togetherness, while the welcoming Living Room provides a cozy retreat. Upstairs, the primary suite impresses with a luxurious 5-piece ensuite, while the additional three bedrooms share a well-appointed bathroom. A private balcony in one of the bedrooms offers the perfect spot for evening relaxation. Large windows throughout flood the home with natural light, creating a warm and airy ambiance. Situated on a premium lot with no sidewalk and no front-facing houses, this property ensures both convenience and privacy. Spacious Backyard for get togthers. Located just minutes from Diamond Trail Public School, Niagara College, Niagara Health-Welland Hospital, Highway 406, shopping, entertainment(Seaway Mall), Welland Recreational Waterway, Welland International Flatwater Centre and local golf clubs, this home offers unparalleled access to top amenities. Side Separate entrance to garage. This could be an excellent opportunity for both investors and end-users, this is a home that truly stands out. Book your Showing today. Please click on the virtual tour link.
Home Overview
Last updated
4 days ago
Virtual tour
None
Basement information
Unfinished
Building size
--
Status
In-Active
Property sub type
Detached
Maintenance fee
$N/A
Year built
--
Additional Details
Price Comparison
Location

Shally Shi
Sales Representative, Dolphin Realty Inc
MORTGAGE INFO
ESTIMATED PAYMENT
Some information about this property - Louise Street

Book a Showing
Tour this home with Shally ✨
I agree to receive marketing and customer service calls and text messages from Condomonk. Consent is not a condition of purchase. Msg/data rates may apply. Msg frequency varies. Reply STOP to unsubscribe. Privacy Policy & Terms of Service.






