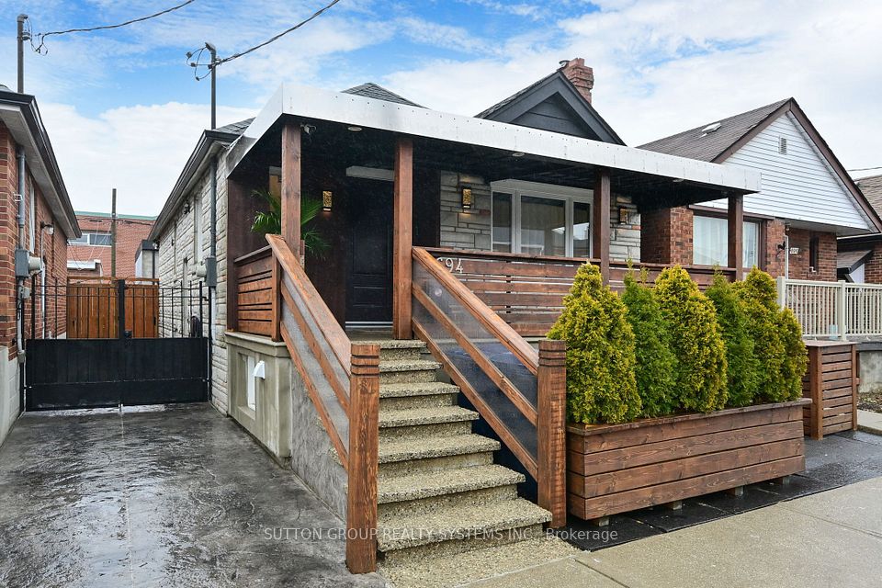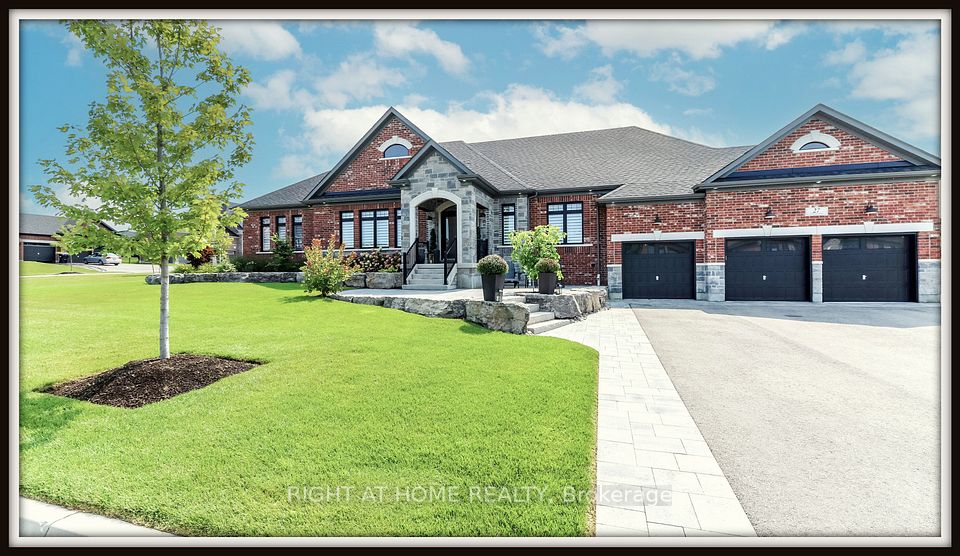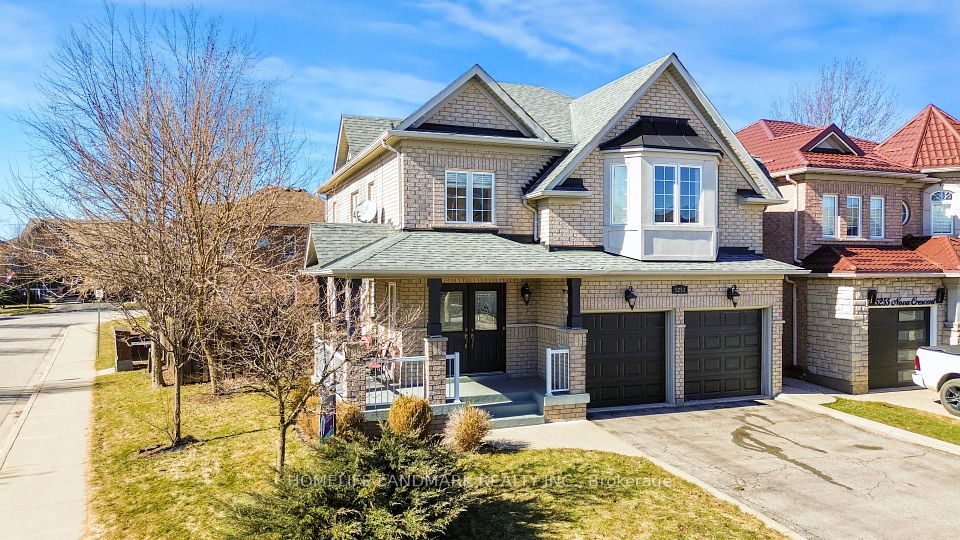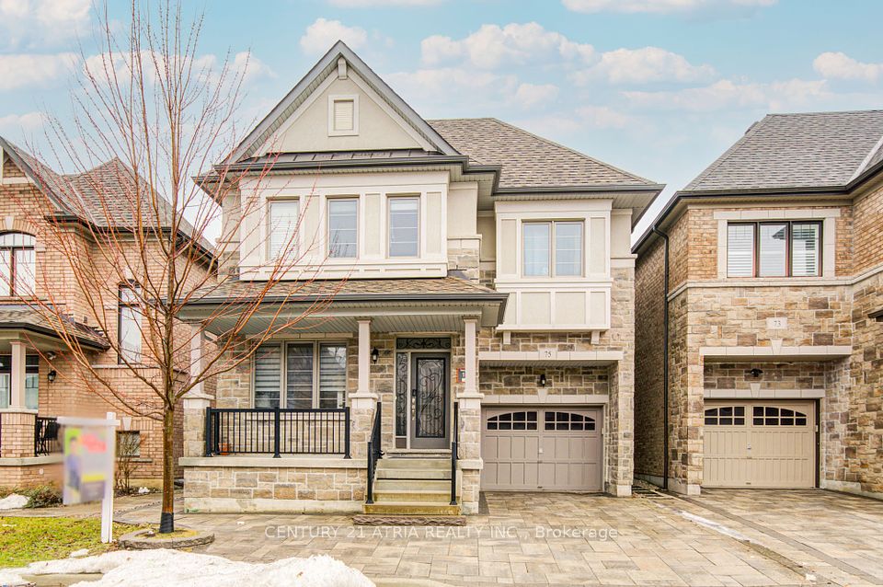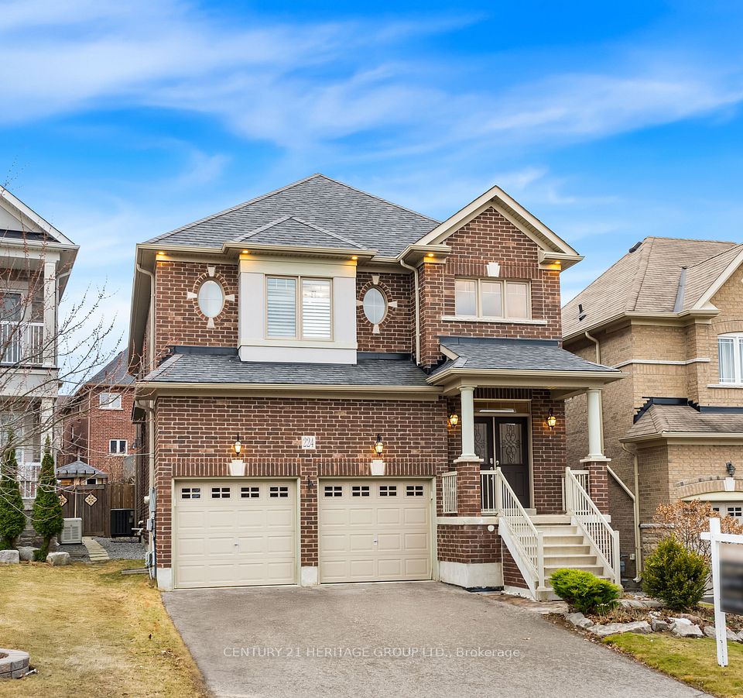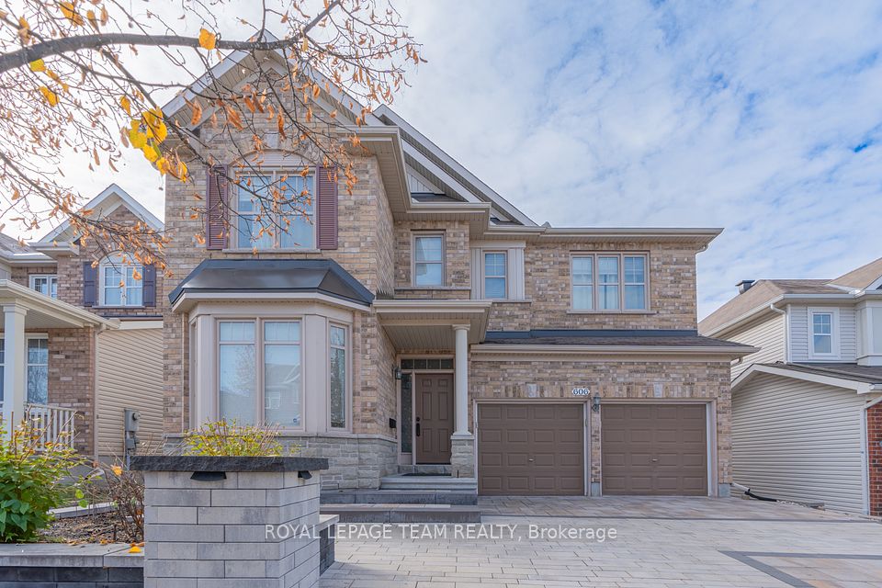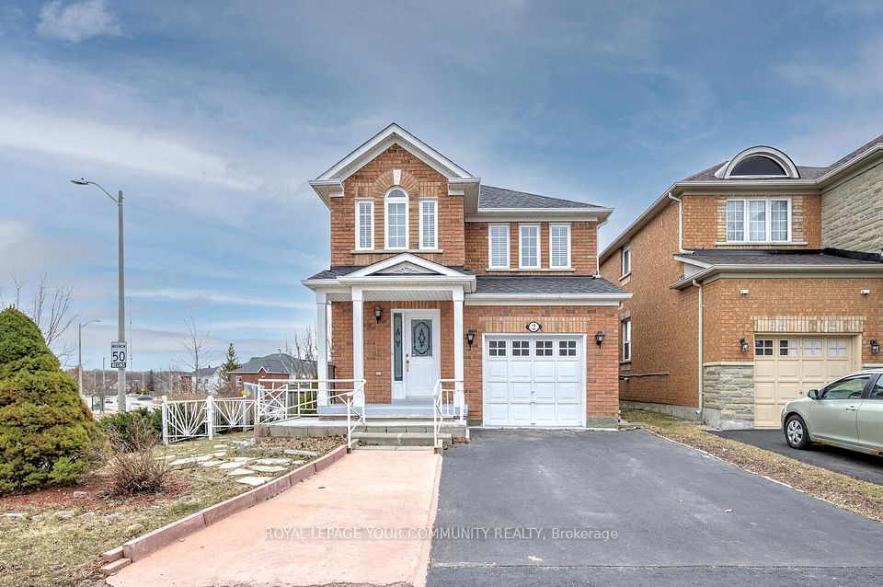$1,379,900
982 Streamway Crescent, Mississauga, ON L4Y 2P4
Property Description
Property type
Detached
Lot size
N/A
Style
Sidesplit 4
Approx. Area
2000-2500 Sqft
Room Information
| Room Type | Dimension (length x width) | Features | Level |
|---|---|---|---|
| Family Room | 7.63 x 4 m | Fireplace, Sliding Doors, W/O To Yard | Ground |
| Living Room | 5.04 x 4.04 m | Broadloom, Crown Moulding, Combined w/Dining | Main |
| Dining Room | 3.41 x 3.24 m | Broadloom, Crown Moulding, Combined w/Living | Main |
| Kitchen | 3.21 x 2.78 m | Tile Floor, Sliding Doors, W/O To Yard | Main |
About 982 Streamway Crescent
This exceptional, custom-built home sits on a quiet, tree-lined street in a highly desirable, family-friendly neighborhood. Designed by the builder for their own residence, this unique property offers spacious living areas filled with natural light and is ready for your family to make this grand space your own. The generous entrance foyer leads to the ground floor oversized family room. Walk out to the pool sized always sunny backyard in summer or curl up by a wood burning fire in winter. Convenience abounds with a ground floor laundry area with a walk out to the side yard. Perfect for an entrance for kids & pets. On the main level, the bright living and dining areas are perfect for entertaining. A well-appointed eat-in kitchen includes a breakfast bar, a large panty wall and a walk-out to a deck to enjoy a morning coffee. Upstairs, the primary bedroom offers ample space and an ensuite, along with three additional well-sized bedrooms. The basement includes a rec room with a fireplace and plenty of space for activities. Storage space abounds in this highly coveted home. High walkability to schools, transit, parks, and everyday essentials makes this a convenient and welcoming place to call home. A rare opportunity to own a truly one-of-a-kind home in a prime location! Lower Roof (2025), Windows (2004&2010),
Home Overview
Last updated
2 days ago
Virtual tour
None
Basement information
Finished, Partial Basement
Building size
--
Status
In-Active
Property sub type
Detached
Maintenance fee
$N/A
Year built
--
Additional Details
Price Comparison
Location

Shally Shi
Sales Representative, Dolphin Realty Inc
MORTGAGE INFO
ESTIMATED PAYMENT
Some information about this property - Streamway Crescent

Book a Showing
Tour this home with Shally ✨
I agree to receive marketing and customer service calls and text messages from Condomonk. Consent is not a condition of purchase. Msg/data rates may apply. Msg frequency varies. Reply STOP to unsubscribe. Privacy Policy & Terms of Service.






