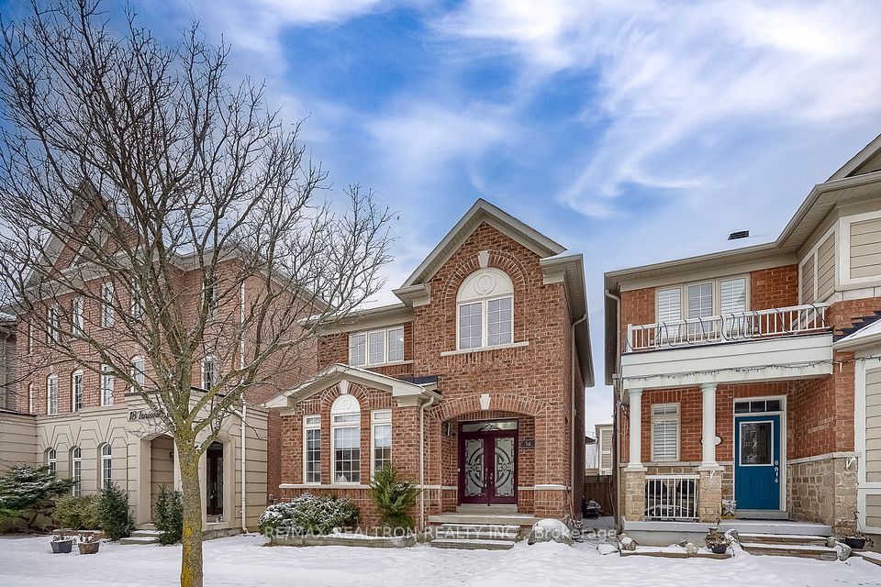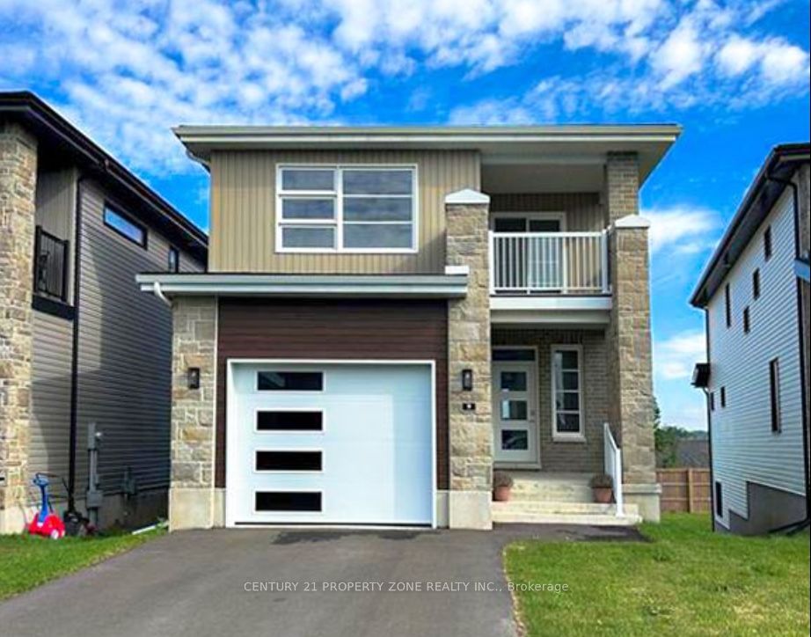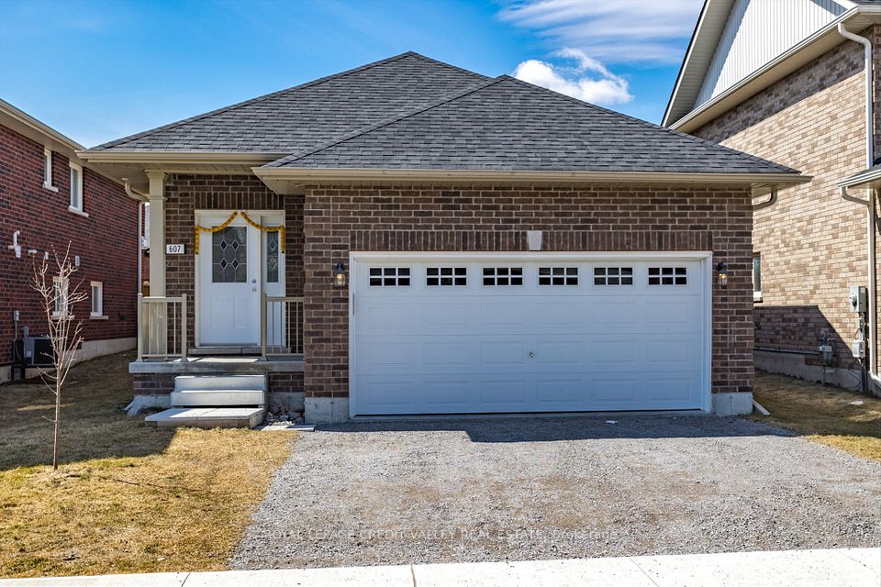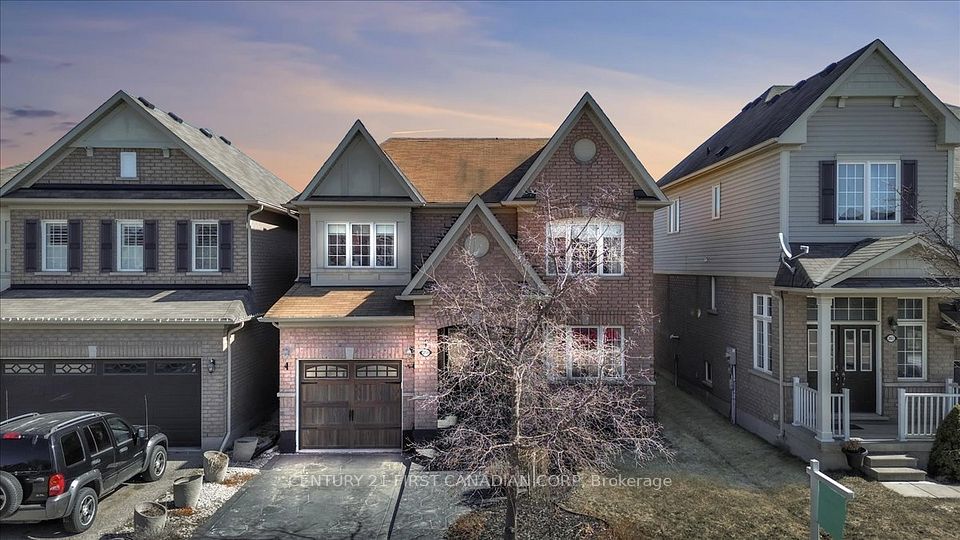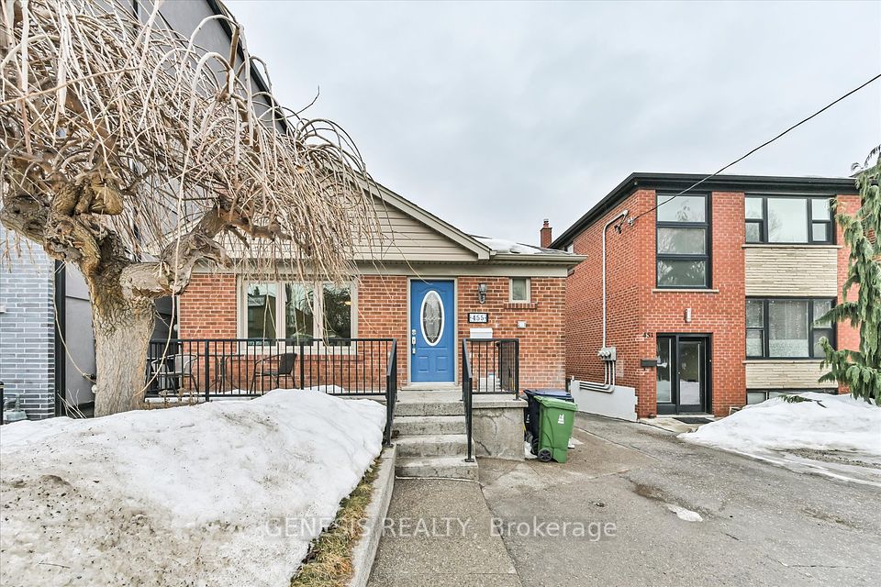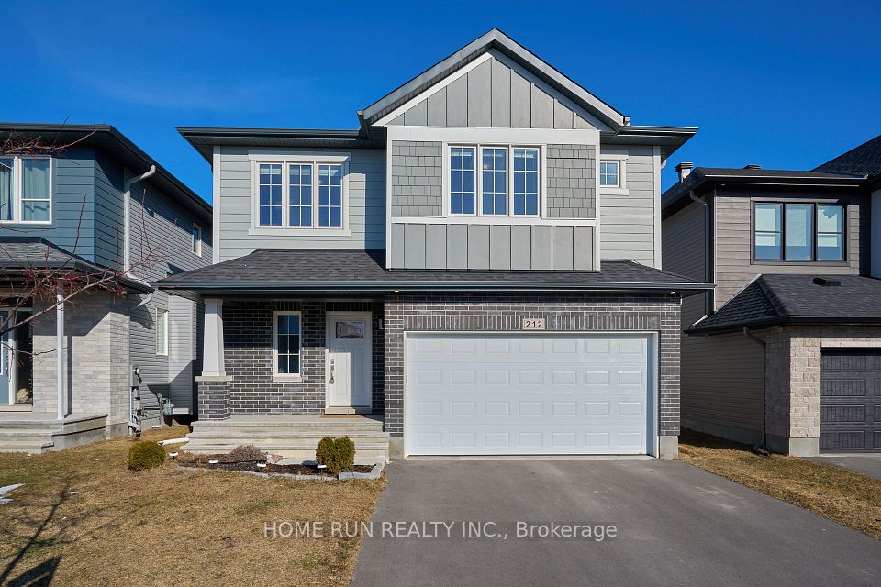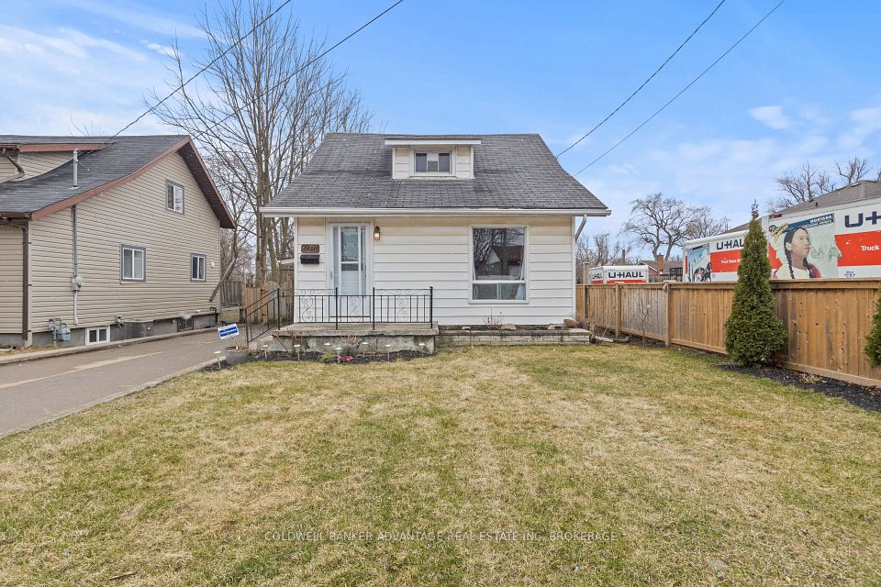$624,500
981 HUDSON Drive, Kingston, ON K7M 5K5
Property Description
Property type
Detached
Lot size
< .50
Style
Bungalow-Raised
Approx. Area
1849 Sqft
Room Information
| Room Type | Dimension (length x width) | Features | Level |
|---|---|---|---|
| Bathroom | 2.64 x 1.5 m | N/A | Main |
| Kitchen | 3.17 x 2.97 m | N/A | Lower |
| Living Room | 3.33 x 5.36 m | N/A | Main |
| Dining Room | 2.44 x 3.76 m | N/A | Main |
About 981 HUDSON Drive
Can you feel it? The days are getting warmer. Spring plants are starting to emerge, Spending time at home and in your back yard is starting to feel like a great holiday option. What could be better than sitting by/in your very own pool? Just one thing..the opportunity to pick your own pool liner. The sellers have painstaking maintained and enjoyed the pool for years, and though the liner might last a bit longer, they wanted to ensure the next owners would have worry free years ahead (including a new Jandy sand filter too.) Up a few stairs from the pool is a spacious, open concept kitchen with cherry wood cabinets and granite counter tops. (Yes, the kitchen sink window overlooks the back yard.) There are hardwood floors throughout this level. The lower level features a gas fireplace in family room with an adjacent room that has a kitchen style sink and wall of cabinets making an excellent hobby space, but also could easily be converted to a kitchenette if someone in your family was seeking a little independence in their own space. Both bathrooms have been updated with a tub on the upper level and shower on the lower. The backyard is fully fenced and beautifully landscaped with perennial beds trimming the perimeter. Along with the pool, a hardtop gazebo will protect you from the elements even on a rainy day. Leave the car at home, grab your cart and walk to the grocery store in just minutes. Hudson Park, Lemoine's Point, The Landings Golf course are just minutes away. Nearby schools are Bayridge public and high schools. Call your favourite Realtor, ask for a copy of the pool liner colours, set up an appointment, and come take a look.
Home Overview
Last updated
4 days ago
Virtual tour
None
Basement information
Walk-Up, Finished
Building size
1849
Status
In-Active
Property sub type
Detached
Maintenance fee
$N/A
Year built
2024
Additional Details
Price Comparison
Location

Shally Shi
Sales Representative, Dolphin Realty Inc
MORTGAGE INFO
ESTIMATED PAYMENT
Some information about this property - HUDSON Drive

Book a Showing
Tour this home with Shally ✨
I agree to receive marketing and customer service calls and text messages from Condomonk. Consent is not a condition of purchase. Msg/data rates may apply. Msg frequency varies. Reply STOP to unsubscribe. Privacy Policy & Terms of Service.
