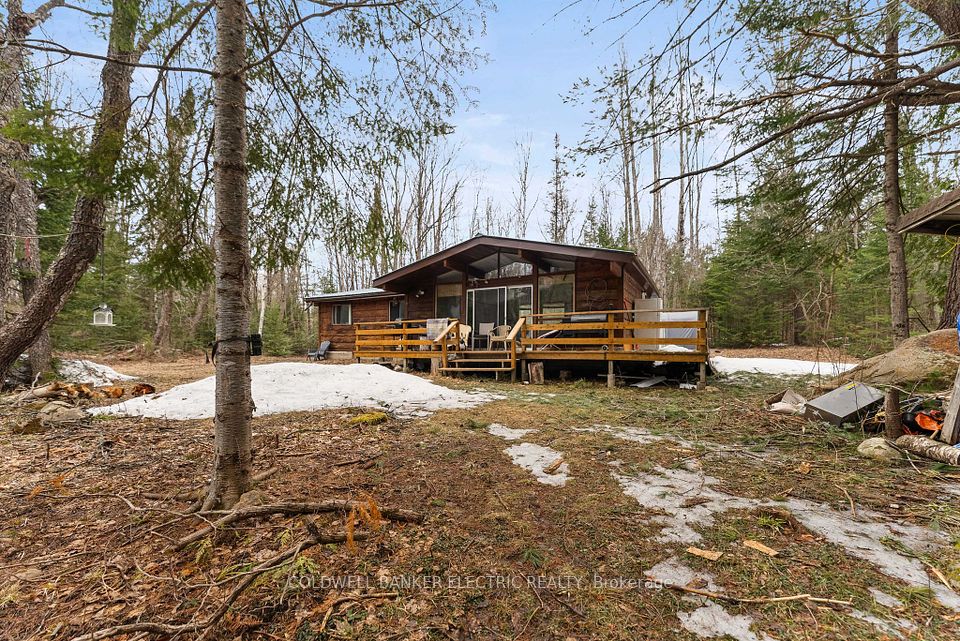$3,100
98 Wigmore Drive, Toronto C13, ON M4A 2E8
Property Description
Property type
Detached
Lot size
N/A
Style
Bungalow
Approx. Area
1100-1500 Sqft
Room Information
| Room Type | Dimension (length x width) | Features | Level |
|---|---|---|---|
| Kitchen | 4.14 x 3.07 m | N/A | Main |
| Living Room | 5.13 x 5.74 m | N/A | Main |
| Bedroom | 4.14 x 3.35 m | N/A | Main |
| Bedroom 2 | 3.51 x 3.05 m | N/A | Main |
About 98 Wigmore Drive
Welcome to this beautifully detached bungalow by custom homes in the prestigious Victoria Village community. Enjoy your privacy with no side or back neighbours. The home backs into a beautiful park with mature greenery. Close to high rated schools, grocery stores and so much more! Short distance to the 401/DVP, with 20 min convenient drive to Downtown Toronto. 3 min walking distance to transit and 10 minutes walk to the new Eglinton Cross-town LRT (Line 5), Sloan Station. All major stores (Costco, Walmart) and Eglinton Square Mall within 10 min drive. The home has 3 spacious bedrooms, sits on a massive 50x120 lot and has a garage for extra storage or parking.
Home Overview
Last updated
Jun 16
Virtual tour
None
Basement information
Separate Entrance
Building size
--
Status
In-Active
Property sub type
Detached
Maintenance fee
$N/A
Year built
--
Additional Details
Location

Angela Yang
Sales Representative, ANCHOR NEW HOMES INC.
Some information about this property - Wigmore Drive

Book a Showing
Tour this home with Angela
I agree to receive marketing and customer service calls and text messages from Condomonk. Consent is not a condition of purchase. Msg/data rates may apply. Msg frequency varies. Reply STOP to unsubscribe. Privacy Policy & Terms of Service.












