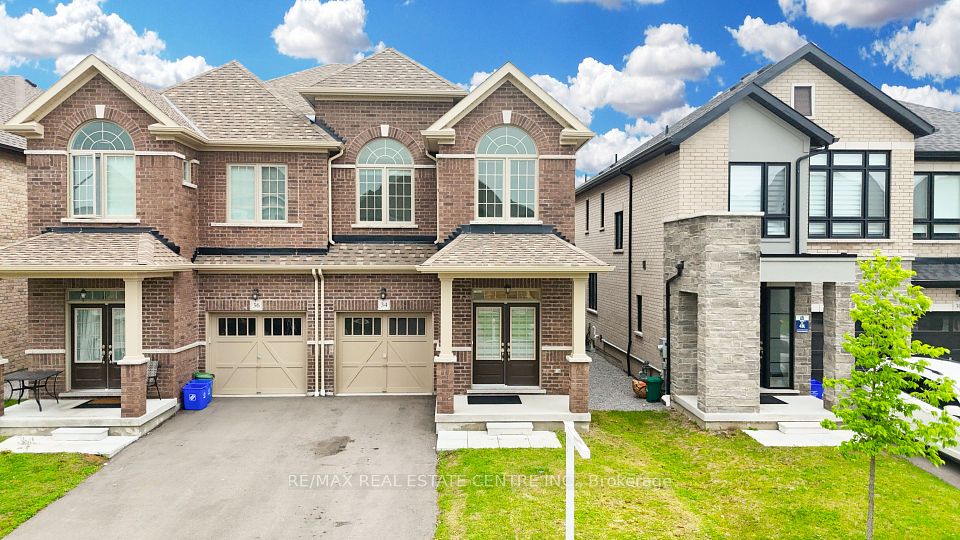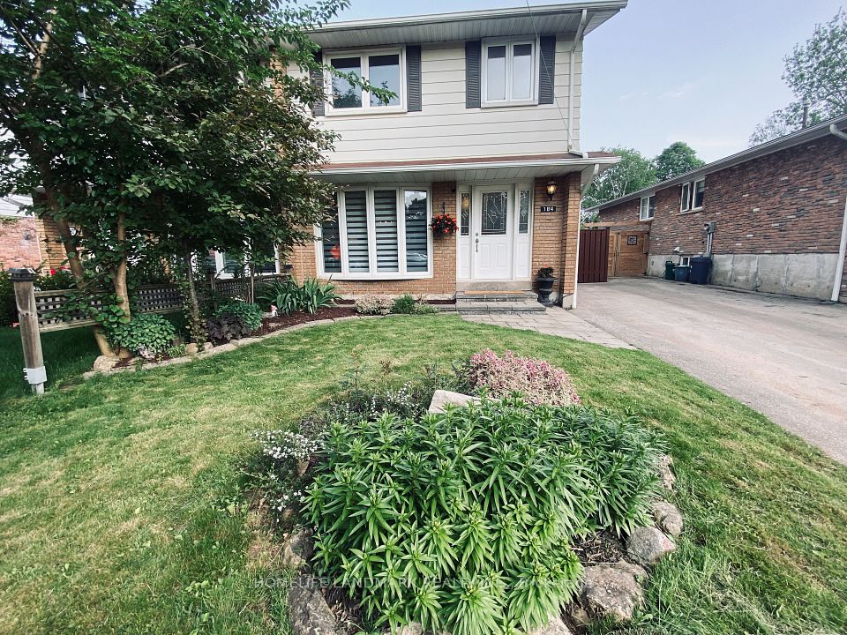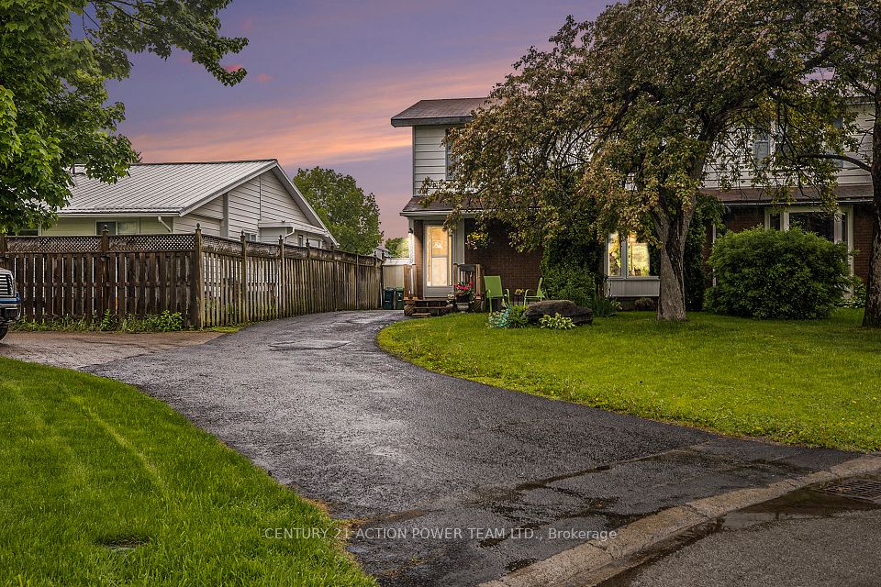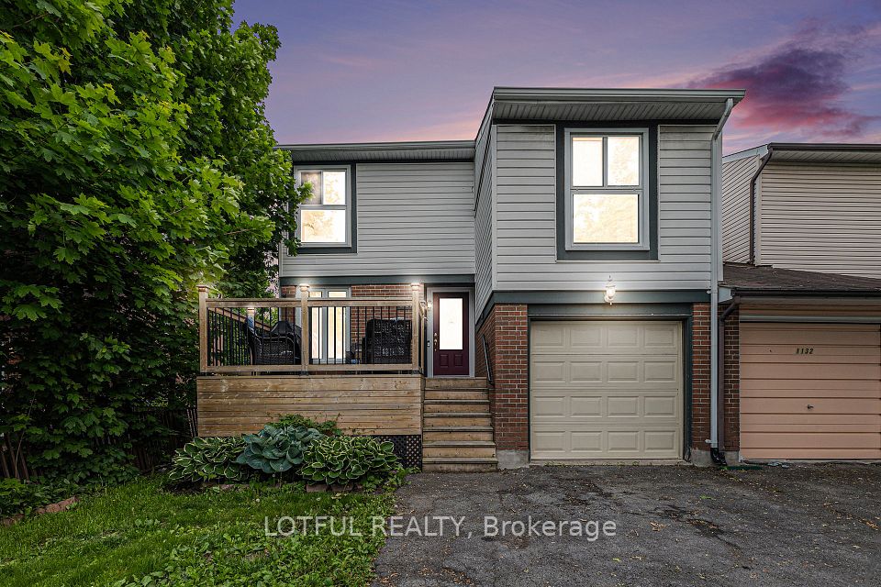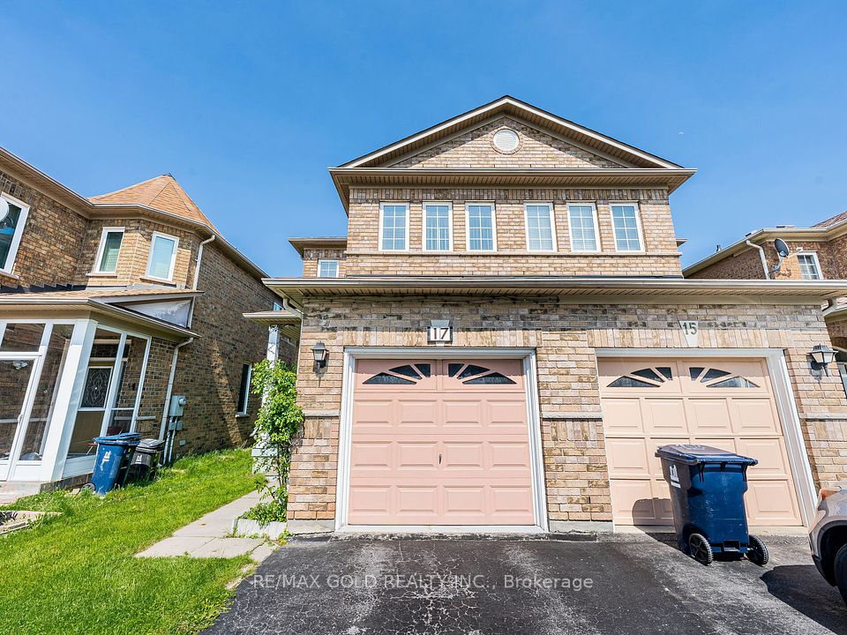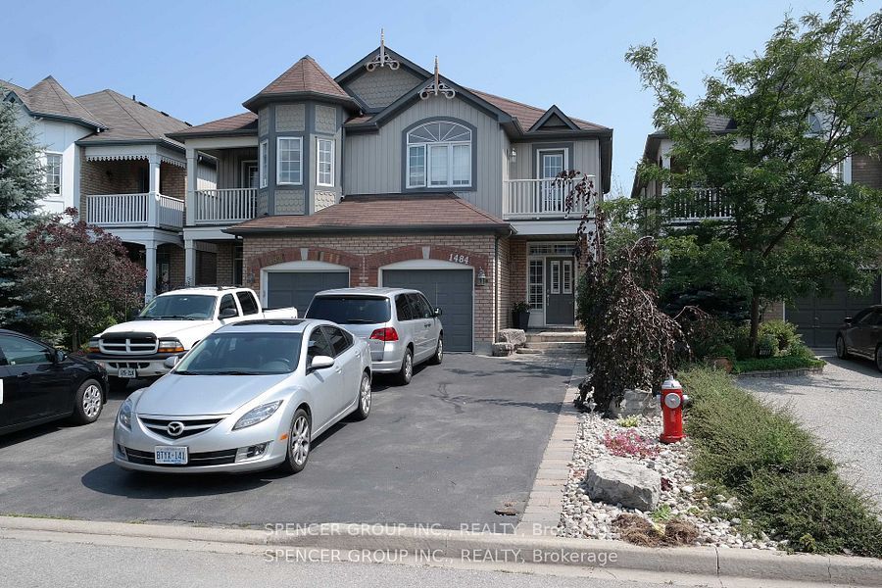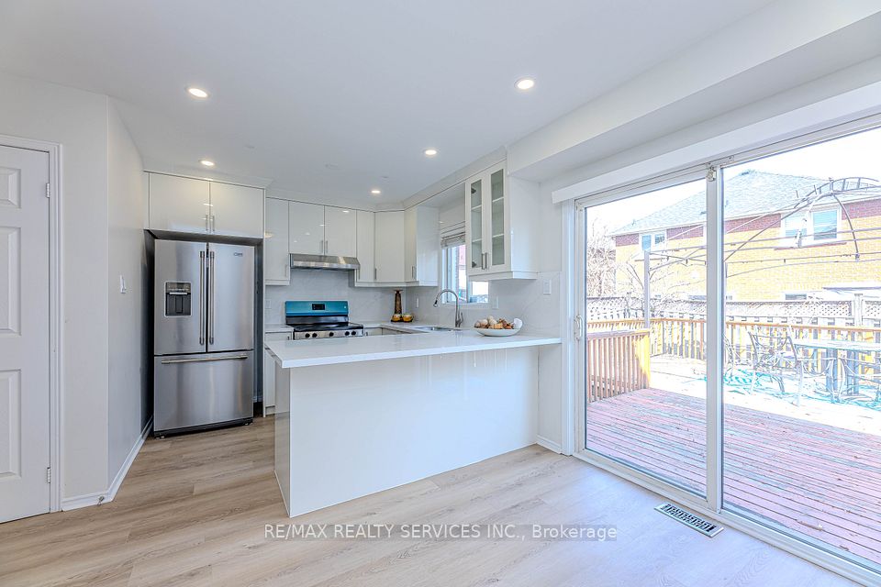$599,999
Last price change May 31
98 Riverdale Drive, Hamilton, ON L8E 1K4
Property Description
Property type
Semi-Detached
Lot size
N/A
Style
2-Storey
Approx. Area
1100-1500 Sqft
Room Information
| Room Type | Dimension (length x width) | Features | Level |
|---|---|---|---|
| Living Room | 4.08 x 4.05 m | Laminate, Pot Lights | Ground |
| Kitchen | 6.24 x 3.29 m | Combined w/Living | Ground |
| Primary Bedroom | 4.41 x 3.23 m | N/A | Second |
| Bedroom 2 | 3.08 x 2.71 m | N/A | Second |
About 98 Riverdale Drive
Explore this charming semi-detached home nestled in a serene corner of the picturesque Hamilton Mountain area. You'll find the 403 highway nearby, and just a 2-minute drive away is the Eastgate Square Shopping mall, home to over 100 stores. This lovely home offers 4 bedrooms, 1 full bathroom, and 1 half bathroom, providing ample space for a family or those looking to expand. The spacious eat-in kitchen, coupled with a dining area, is ideal for hosting family meals and gatherings. Step through the door, and you'll discover an amazing backyard oasis, complete with a generous yard that's perfect for outdoor entertaining and barbecues. There's also a shed in the backyard for added convenience. The finished basement offers additional space. Don't miss the opportunity to make this your own it's a true gem you won't want to overlook.
Home Overview
Last updated
May 31
Virtual tour
None
Basement information
Finished
Building size
--
Status
In-Active
Property sub type
Semi-Detached
Maintenance fee
$N/A
Year built
--
Additional Details
Price Comparison
Location

Angela Yang
Sales Representative, ANCHOR NEW HOMES INC.
MORTGAGE INFO
ESTIMATED PAYMENT
Some information about this property - Riverdale Drive

Book a Showing
Tour this home with Angela
I agree to receive marketing and customer service calls and text messages from Condomonk. Consent is not a condition of purchase. Msg/data rates may apply. Msg frequency varies. Reply STOP to unsubscribe. Privacy Policy & Terms of Service.






