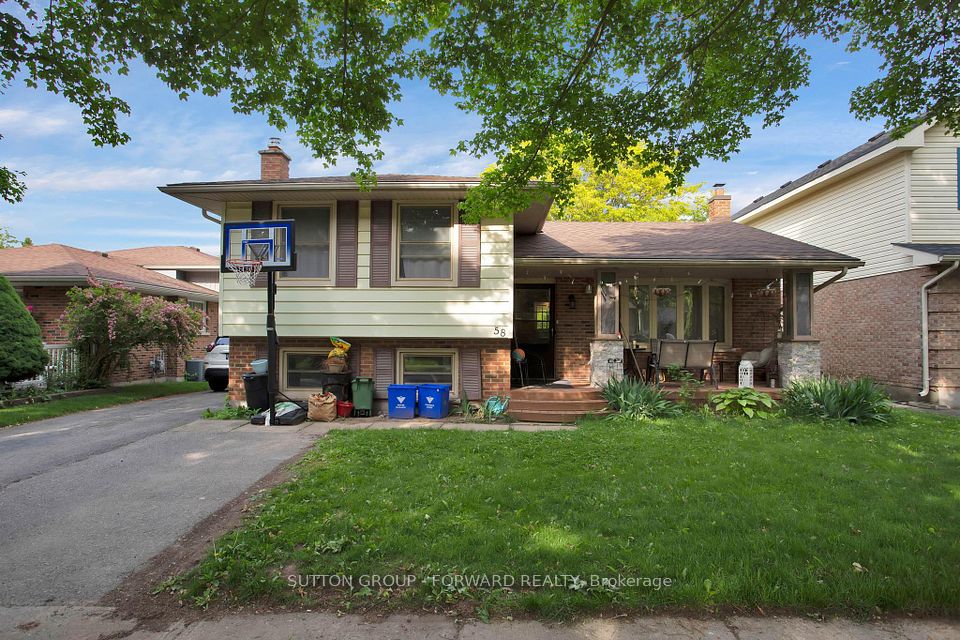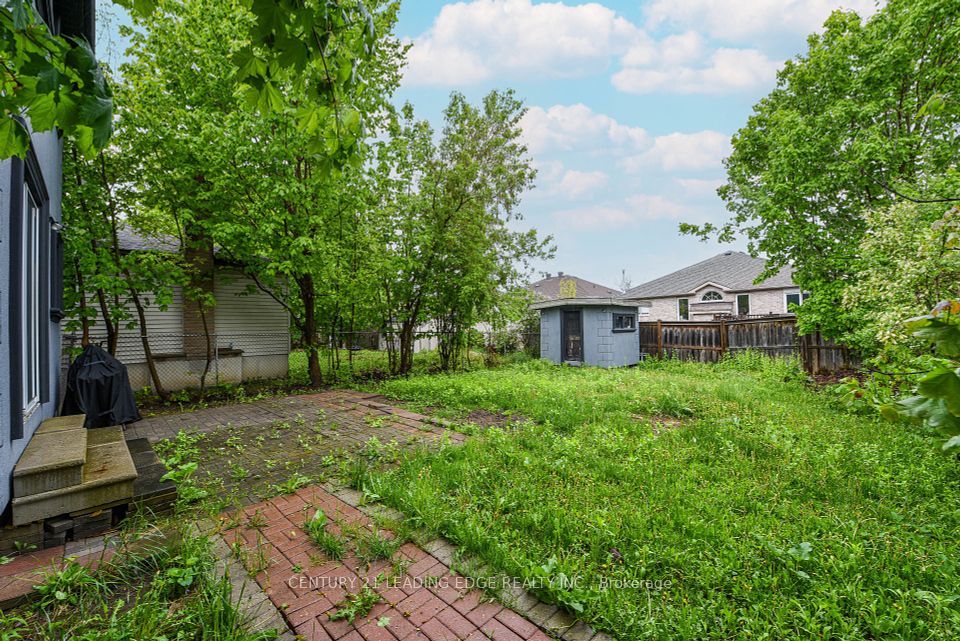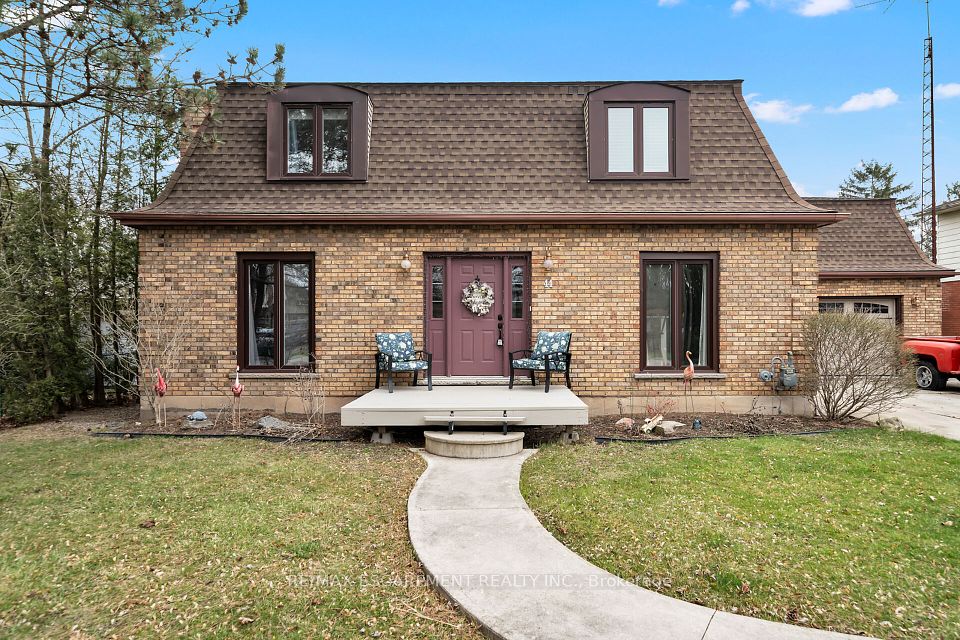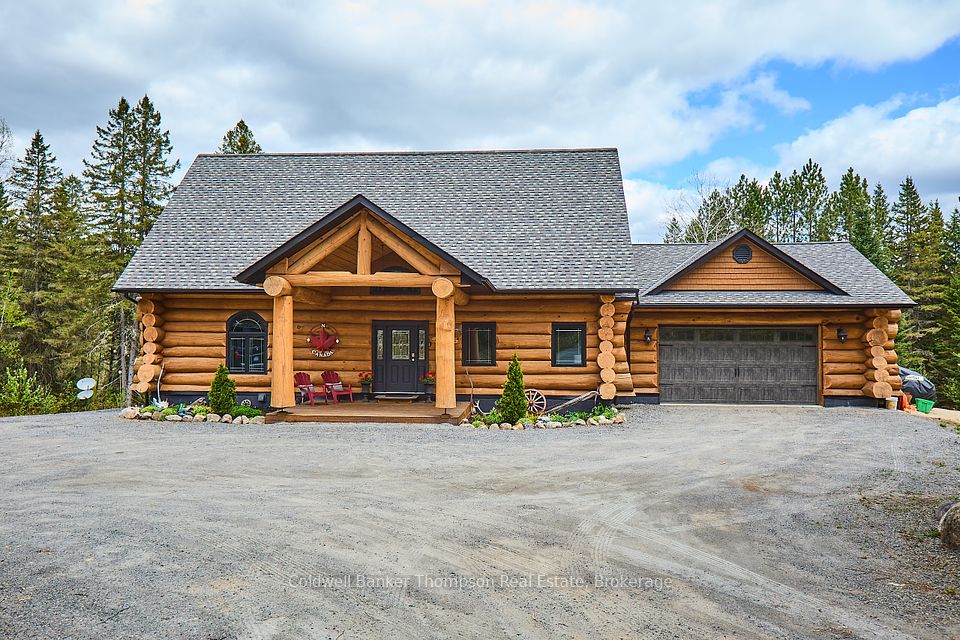$875,000
Last price change May 27
98 Osborne Street, Tay, ON L0K 2A0
Property Description
Property type
Detached
Lot size
N/A
Style
Bungalow
Approx. Area
1100-1500 Sqft
Room Information
| Room Type | Dimension (length x width) | Features | Level |
|---|---|---|---|
| Kitchen | 4.3 x 2.75 m | Stone Counters, Centre Island, Open Concept | Main |
| Bedroom | 3.69 x 3.06 m | Walk-In Closet(s), Overlooks Backyard | Main |
| Bedroom 2 | 3.07 x 2.75 m | Laminate | Main |
| Bedroom 3 | 2.76 x 2.75 m | Large Closet | Main |
About 98 Osborne Street
Beautifully Updated 5-Bedroom (3+2) Raised Bungalow in Victoria Harbour. $$$ Spent on Renovation. This Spacious Raised Bungalow Offers 3 Bedrooms on Main Floor and 2 More on Lower Level. Just Steps from The Beach, Public Dock, and Boat Launch. Set on Large, Landscaped Lot With Cedar Trees for added Privacy, Its Perfect for Entertaining and Outdoor Enjoyment. Recent Upgrades Include: New Roof (2021), New HVAC with Separate Zones (2021), New Furnace with Dehumidifier, New A/C, Water Heater. Luxury Vinyl Flooring, Fully Renovated Kitchen (2025) and Bathroom, Fresh Paint (2025), New Central Vacuum System. With Laundry On Both Levels, Two Utility Meters, And Partially Equipped Second Kitchen, This Home is Ideal For Multi-Generational Living or Easy Conversion Back To a Legal Duplex for Rental Income. Move-In Ready With Space, Updates, and Income Potential in Sought-After Location.
Home Overview
Last updated
Jun 5
Virtual tour
None
Basement information
Finished, Separate Entrance
Building size
--
Status
In-Active
Property sub type
Detached
Maintenance fee
$N/A
Year built
--
Additional Details
Price Comparison
Location

Angela Yang
Sales Representative, ANCHOR NEW HOMES INC.
MORTGAGE INFO
ESTIMATED PAYMENT
Some information about this property - Osborne Street

Book a Showing
Tour this home with Angela
I agree to receive marketing and customer service calls and text messages from Condomonk. Consent is not a condition of purchase. Msg/data rates may apply. Msg frequency varies. Reply STOP to unsubscribe. Privacy Policy & Terms of Service.












