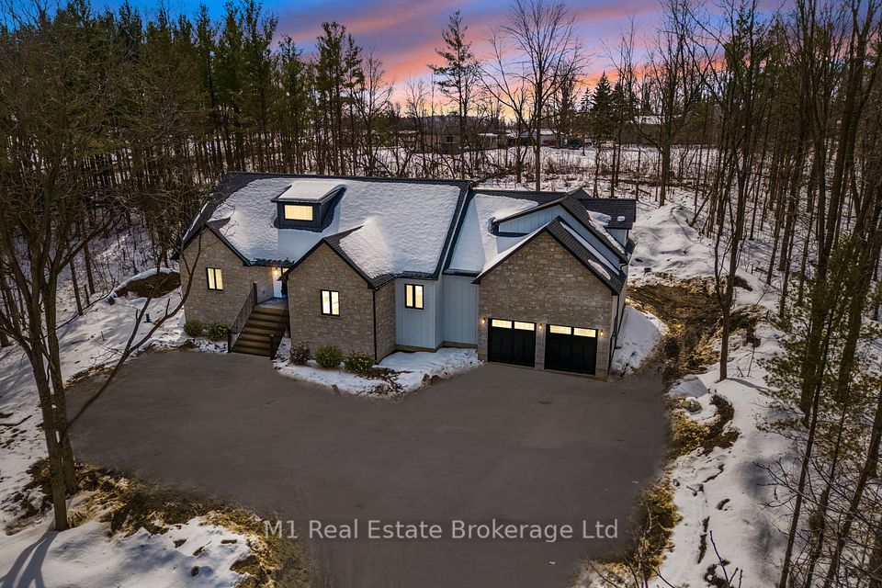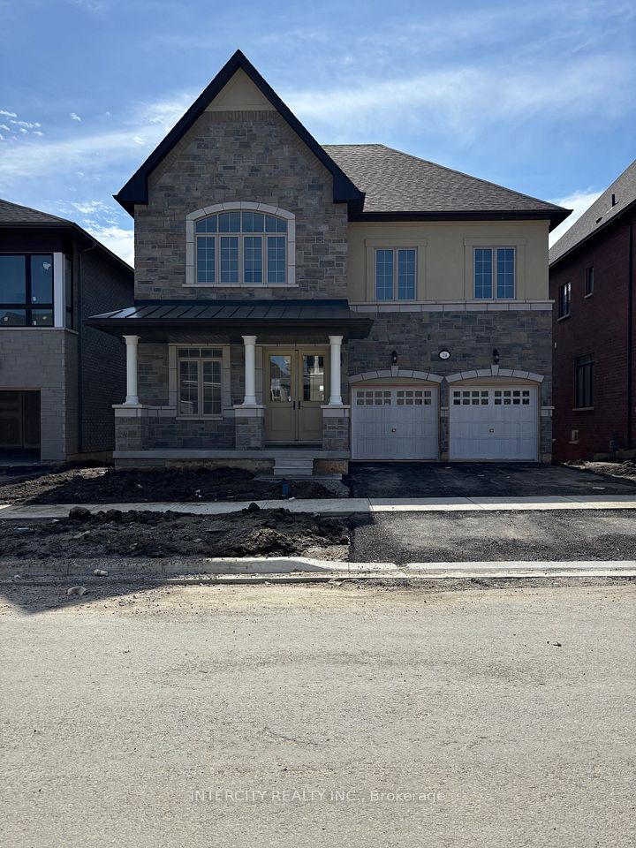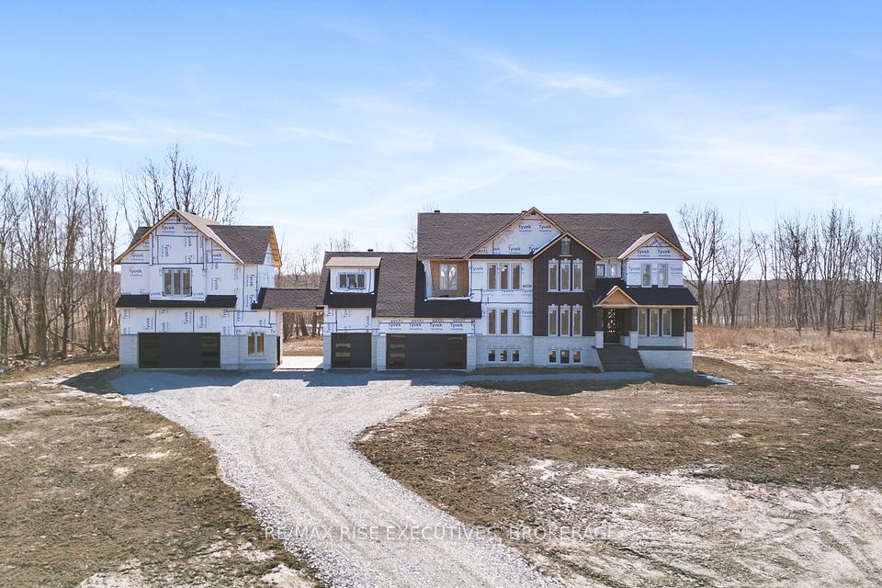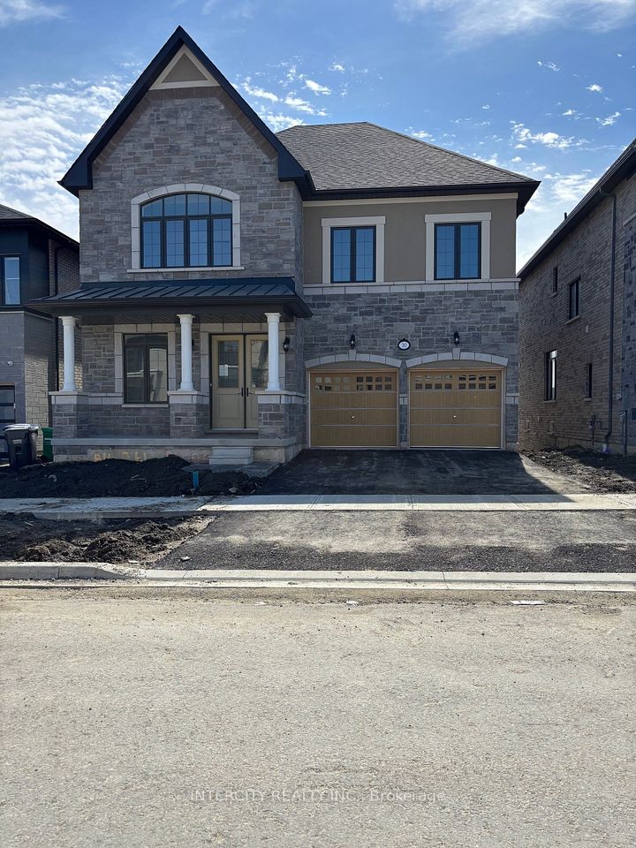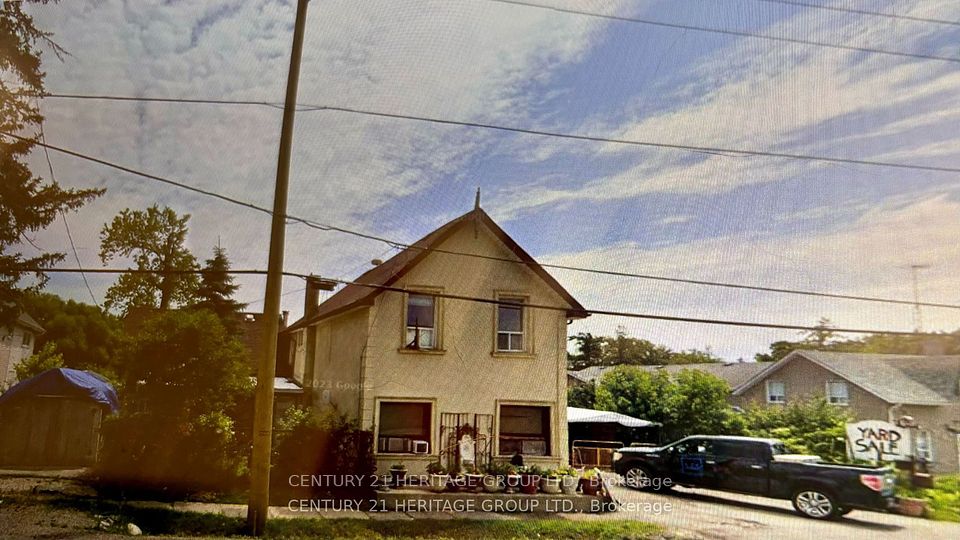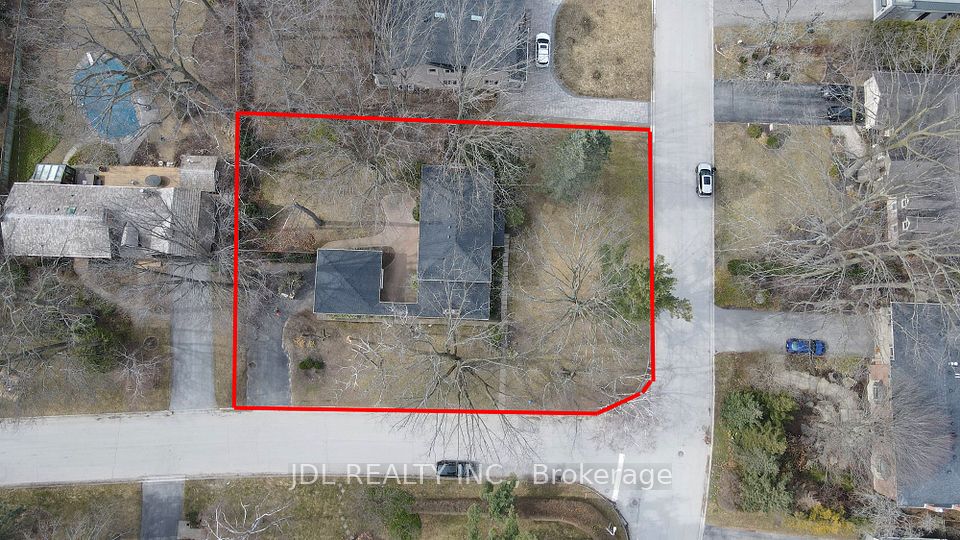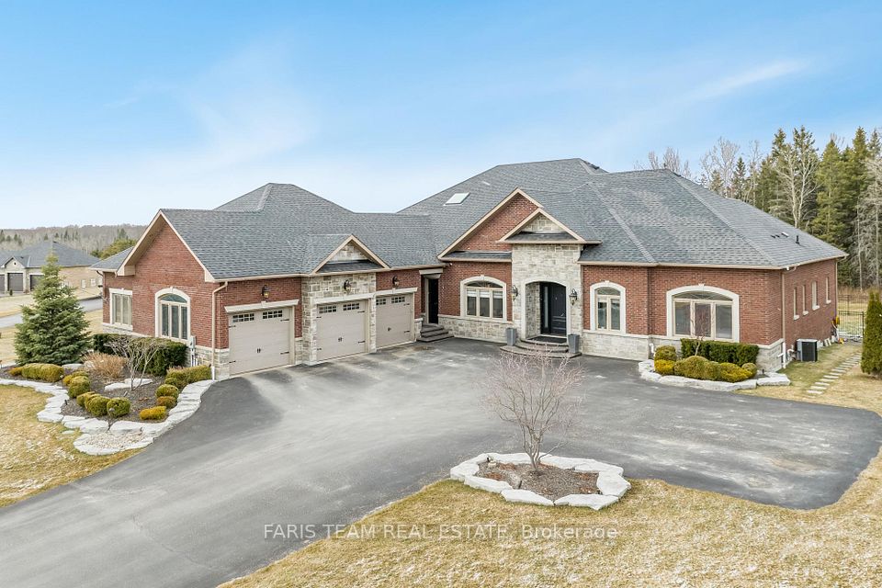$3,001,943
97 Villeneuve Drive, Prince Edward County, ON K0K 2T0
Price Comparison
Property Description
Property type
Detached
Lot size
< .50 acres
Style
2-Storey
Approx. Area
N/A
Room Information
| Room Type | Dimension (length x width) | Features | Level |
|---|---|---|---|
| Kitchen | 3.38 x 3.96 m | Open Concept | Main |
| Dining Room | 3.74 x 4.27 m | Open Concept | Main |
| Family Room | 3.99 x 6.09 m | Open Concept | Main |
| Den | 3.26 x 4.15 m | N/A | Main |
About 97 Villeneuve Drive
Welcome to PORT PICTON, an exclusive waterfront community nestled along the peaceful shores of Picton Harbour. Just steps from top amenities. Introducing The Anchorage a stunning 3,744 sq. ft. design on one of the last remaining large waterfront lots. Choose from a variety of customizable floor plans, from spacious bungalows to two-storey layouts with a "granny suite." Prefer something unique? Work with Port Picton Homes design team to create a custom home that suits your personal style. Each home is designed to highlight breathtaking waterfront views, with only three waterfront lots remaining in Port Picton. All custom homes include a comprehensive allowance package, covering landscaping, architectural details, security systems, fireplaces, and more.To explore our models, please request floor plans and packages, we'd be happy to help you find the perfect design for your dream home.
Home Overview
Last updated
Nov 16, 2024
Virtual tour
None
Basement information
Unfinished
Building size
--
Status
In-Active
Property sub type
Detached
Maintenance fee
$N/A
Year built
--
Additional Details
MORTGAGE INFO
ESTIMATED PAYMENT
Location
Some information about this property - Villeneuve Drive

Book a Showing
Find your dream home ✨
I agree to receive marketing and customer service calls and text messages from Condomonk. Consent is not a condition of purchase. Msg/data rates may apply. Msg frequency varies. Reply STOP to unsubscribe. Privacy Policy & Terms of Service.


