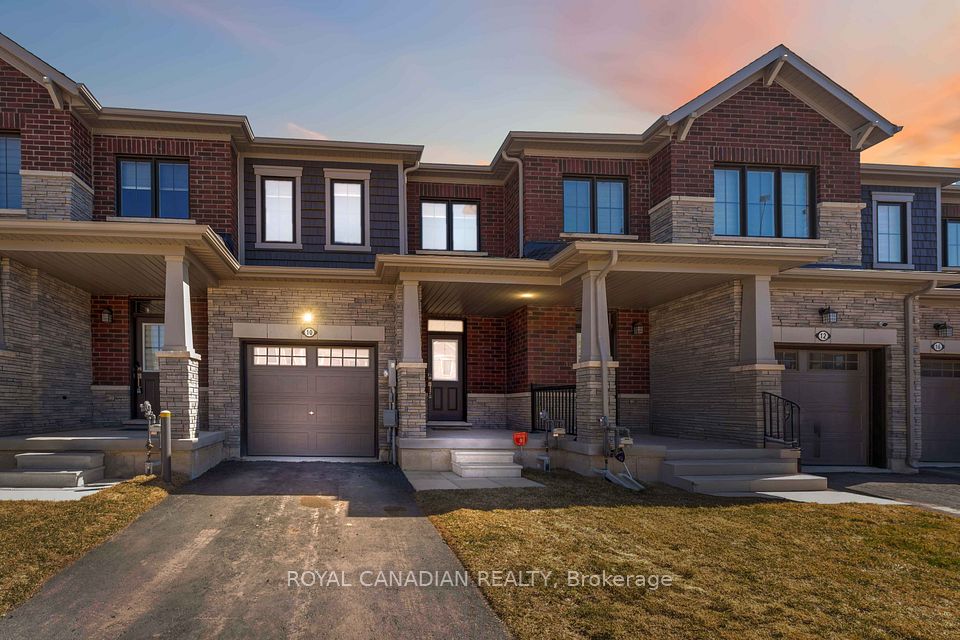$699,000
97 Gateland Drive, Barrie, ON L9J 0N2
Property Description
Property type
Att/Row/Townhouse
Lot size
< .50
Style
2-Storey
Approx. Area
1100-1500 Sqft
Room Information
| Room Type | Dimension (length x width) | Features | Level |
|---|---|---|---|
| Kitchen | 5.03 x 3.21 m | Eat-in Kitchen, Ceramic Floor, W/O To Yard | Main |
| Family Room | 5.74 x 2.76 m | Laminate, Window, Recessed Lighting | Main |
| Den | 2.38 x 1.41 m | Large Window | Second |
| Primary Bedroom | 5 x 4.93 m | 4 Pc Ensuite, Closet, Window | Second |
About 97 Gateland Drive
Top 5 Reasons You Will Love This Home: 1) Welcome to bright, modern living in this spacious end-unit townhome offering over 1,400 square feet of beautiful upgraded space designed for comfort and functionality, ideal for families, professionals, or anyone seeking a stylish yet practical home 2) Step into the heart of the home, a contemporary kitchen with sleek stainless-steel appliances that flows effortlessly into the open-concept main level, enhanced by LED pot lights and 9' ceilings, delivering an airy, welcoming, and perfect layout for everyday living or entertaining 3) Upstairs, youll find three generously sized bedrooms and a well-appointed 4-piece bathroom, with a convenient powder room on the main level, along with innovative storage solutions throughout, ensuring everything has its place 4) Enjoy direct access from the garage and a bonus entrance from Yonge Street, offering flexibility whether you need a home office, studio space, or easy street-side access 5) Set directly across from a playground, perfectly positioned for family-friendly living and just located in one of Barries most sought-after communities, steps from shops, restaurants, and the Barrie South GO Station. 1,417 above grade sq.ft. plus an unfinished basement. Visit our website for more detailed information.
Home Overview
Last updated
Jun 16
Virtual tour
None
Basement information
Unfinished, Full
Building size
--
Status
In-Active
Property sub type
Att/Row/Townhouse
Maintenance fee
$N/A
Year built
--
Additional Details
Price Comparison
Location

Angela Yang
Sales Representative, ANCHOR NEW HOMES INC.
MORTGAGE INFO
ESTIMATED PAYMENT
Some information about this property - Gateland Drive

Book a Showing
Tour this home with Angela
I agree to receive marketing and customer service calls and text messages from Condomonk. Consent is not a condition of purchase. Msg/data rates may apply. Msg frequency varies. Reply STOP to unsubscribe. Privacy Policy & Terms of Service.






