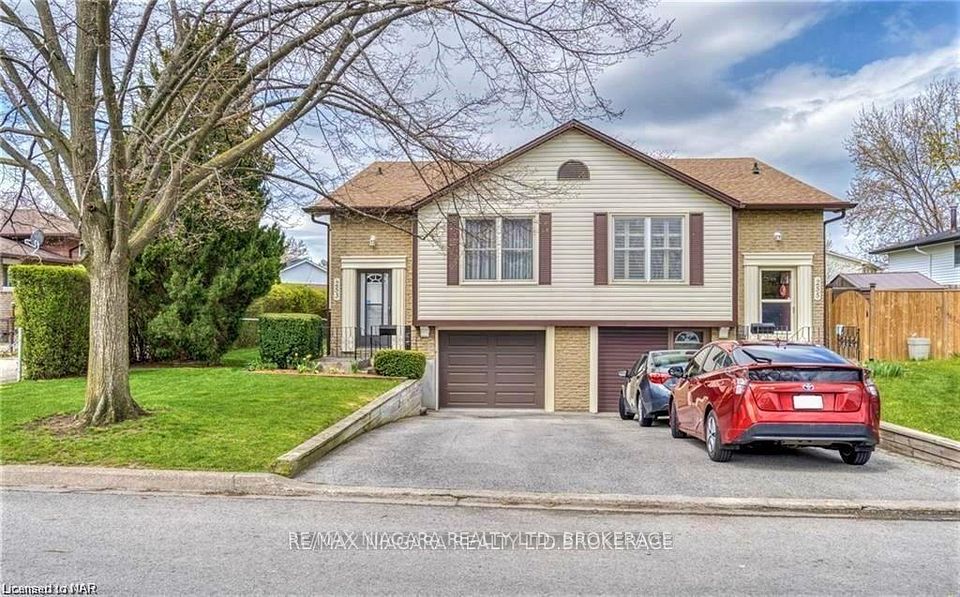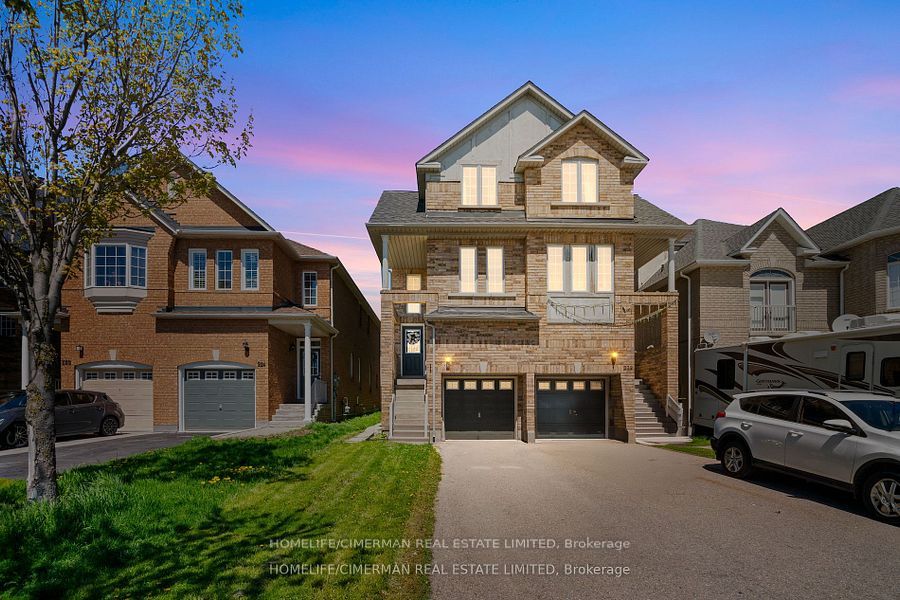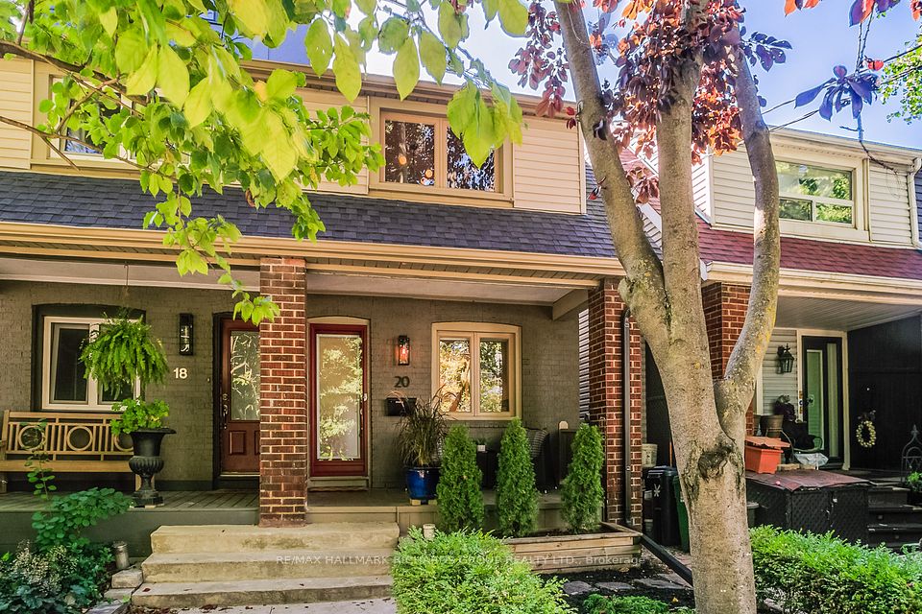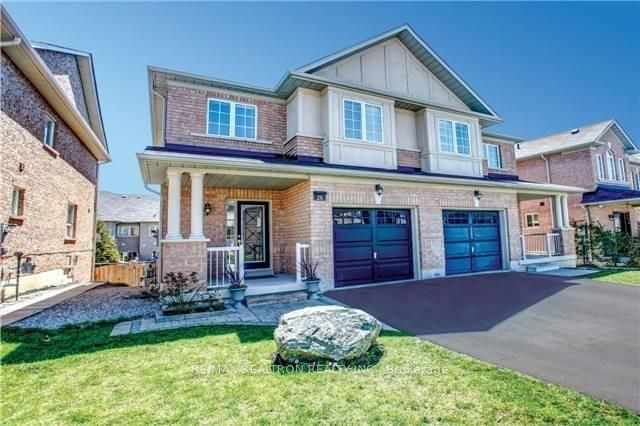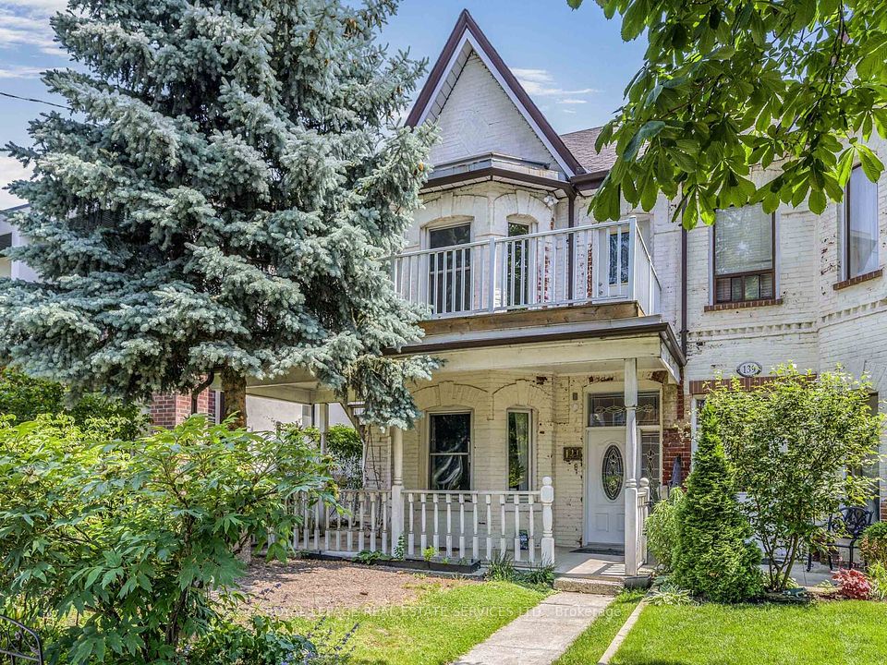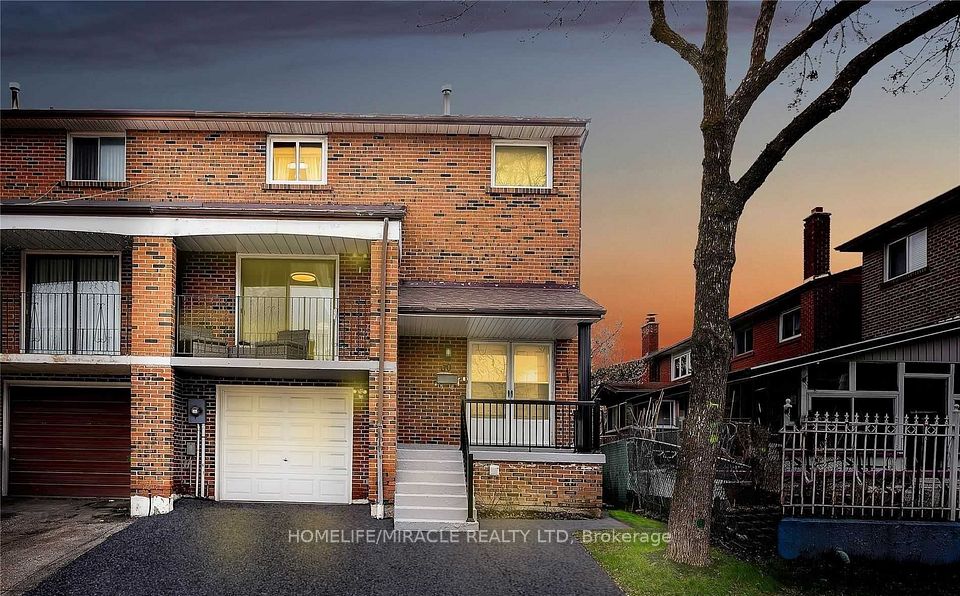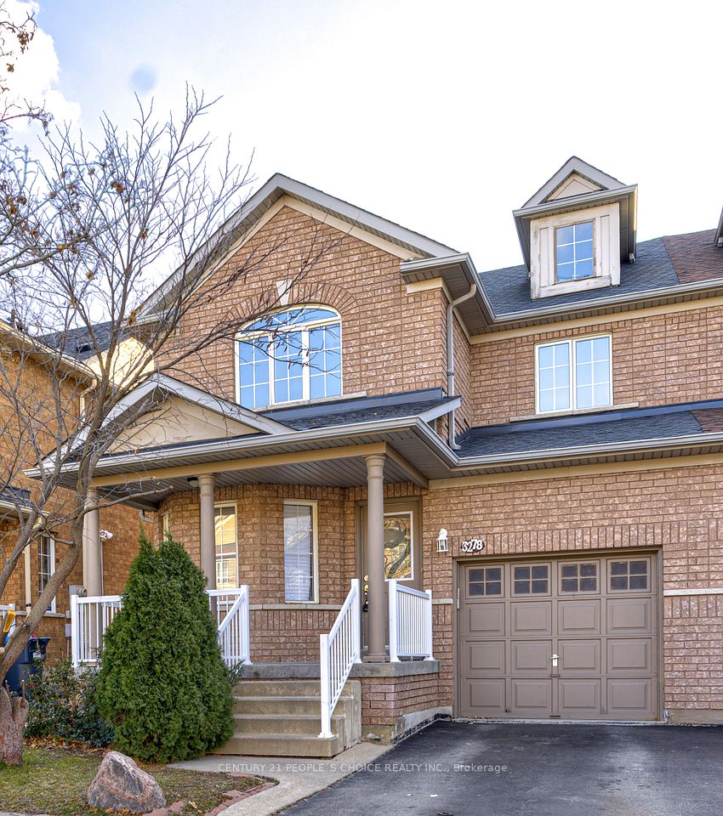$3,100
Last price change May 28
97 Duncanwoods Drive, Toronto W05, ON M9L 2C7
Property Description
Property type
Semi-Detached
Lot size
N/A
Style
Bungalow
Approx. Area
1100-1500 Sqft
Room Information
| Room Type | Dimension (length x width) | Features | Level |
|---|---|---|---|
| Kitchen | 3.04 x 4.57 m | Porcelain Floor, Quartz Counter, Centre Island | Main |
| Breakfast | 2.43 x 2.13 m | Laminate, Pot Lights | Main |
| Family Room | 5.79 x 3.2 m | Laminate, Pot Lights, 3 Pc Ensuite | Main |
| Primary Bedroom | 4.11 x 3.04 m | Laminate, Pot Lights, Window | Main |
About 97 Duncanwoods Drive
Fully renovated semi-detached home in a very good neighborhood. Lots of natural light. Close to all amenities. 24-hour bus service on Finch. Fully upgraded from top to bottom. It has 3 good size bedrooms, 2 full washrooms, laminate floor, quartz countertop, pot lights, and a frameless glass shower. Close to schools, transit, parks, and shopping center. BASEMENT NOT INCLUDED. Notto miss before it's too late.
Home Overview
Last updated
May 28
Virtual tour
None
Basement information
None
Building size
--
Status
In-Active
Property sub type
Semi-Detached
Maintenance fee
$N/A
Year built
--
Additional Details
Price Comparison
Location

Angela Yang
Sales Representative, ANCHOR NEW HOMES INC.
Some information about this property - Duncanwoods Drive

Book a Showing
Tour this home with Angela
I agree to receive marketing and customer service calls and text messages from Condomonk. Consent is not a condition of purchase. Msg/data rates may apply. Msg frequency varies. Reply STOP to unsubscribe. Privacy Policy & Terms of Service.






