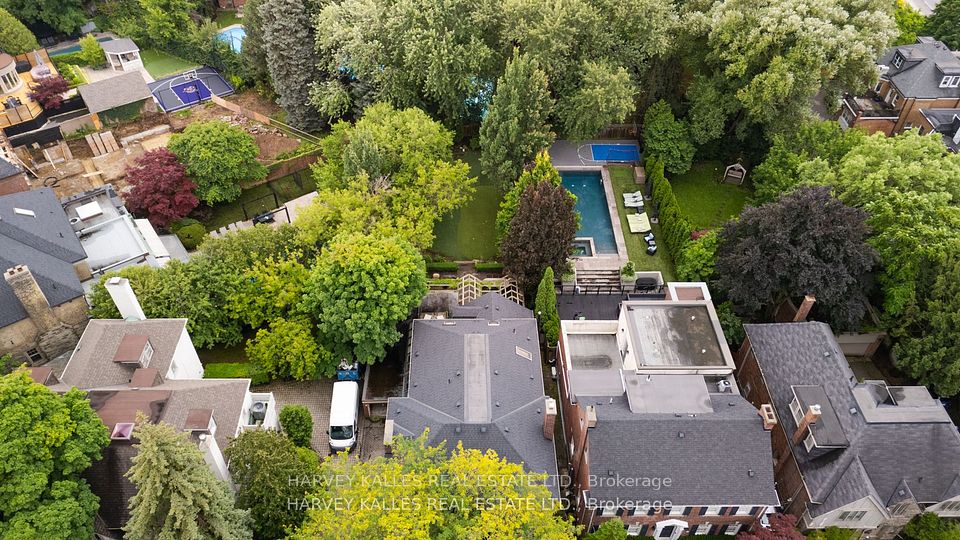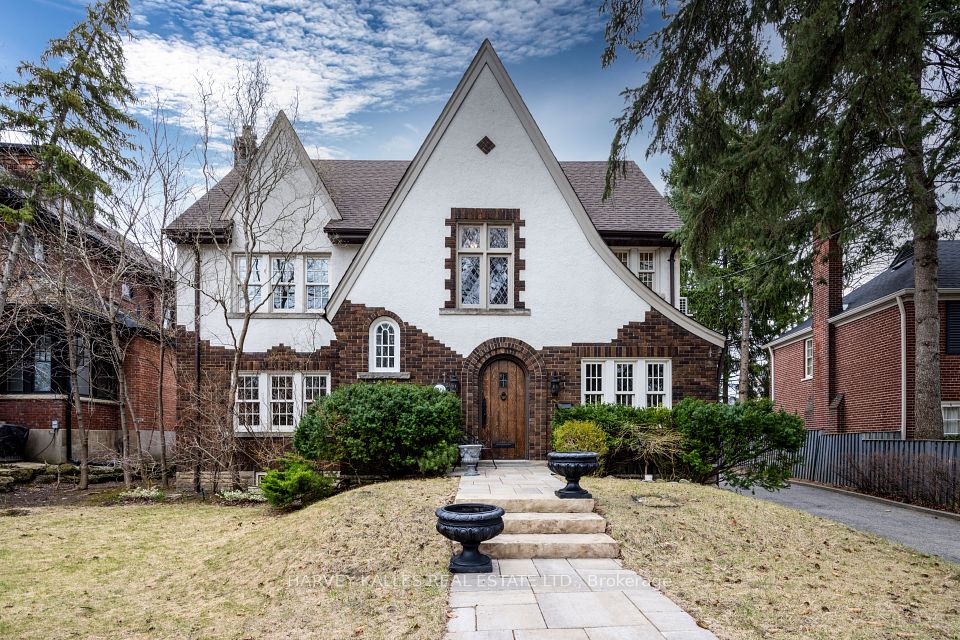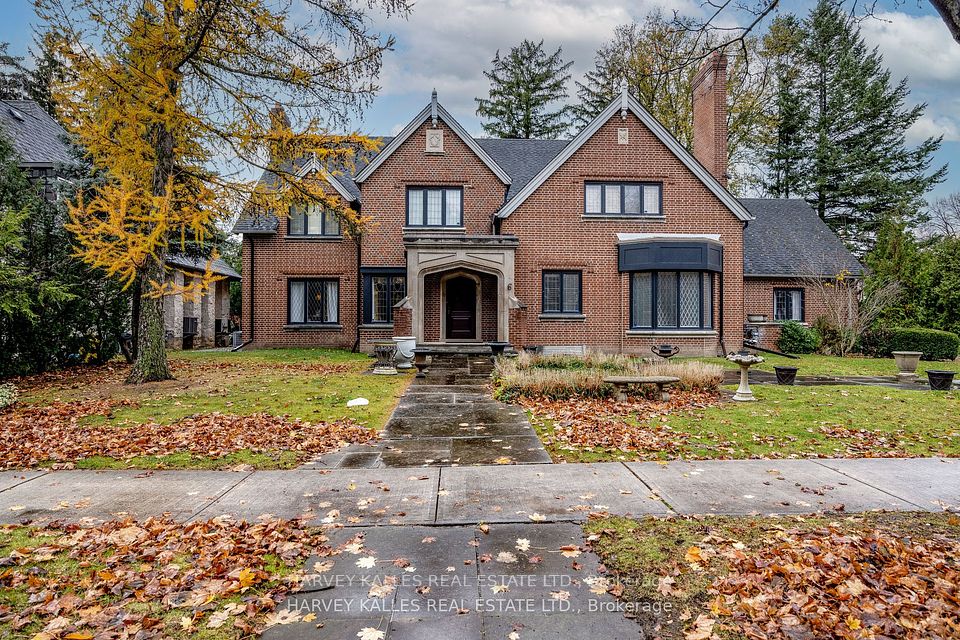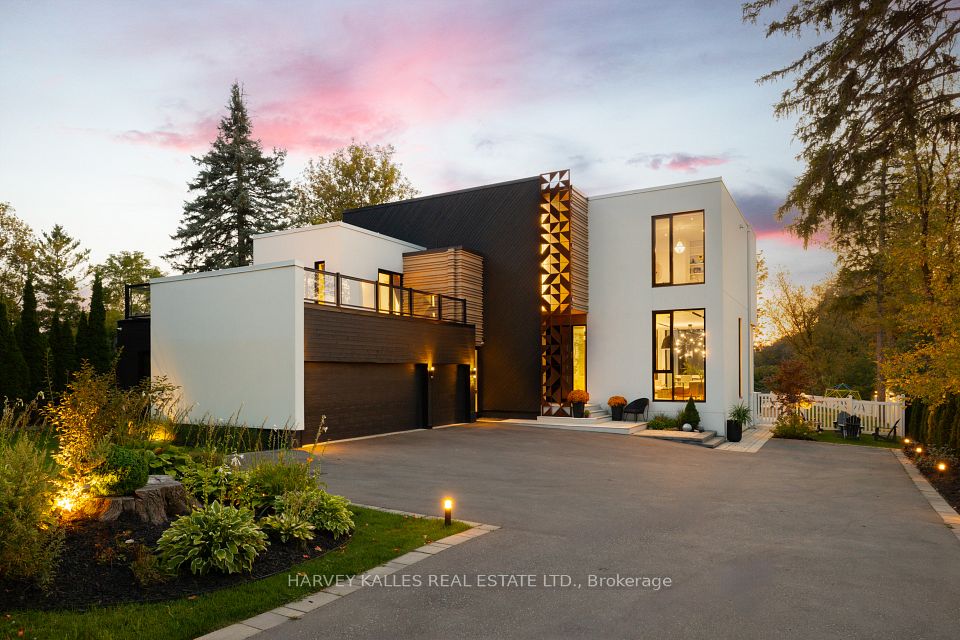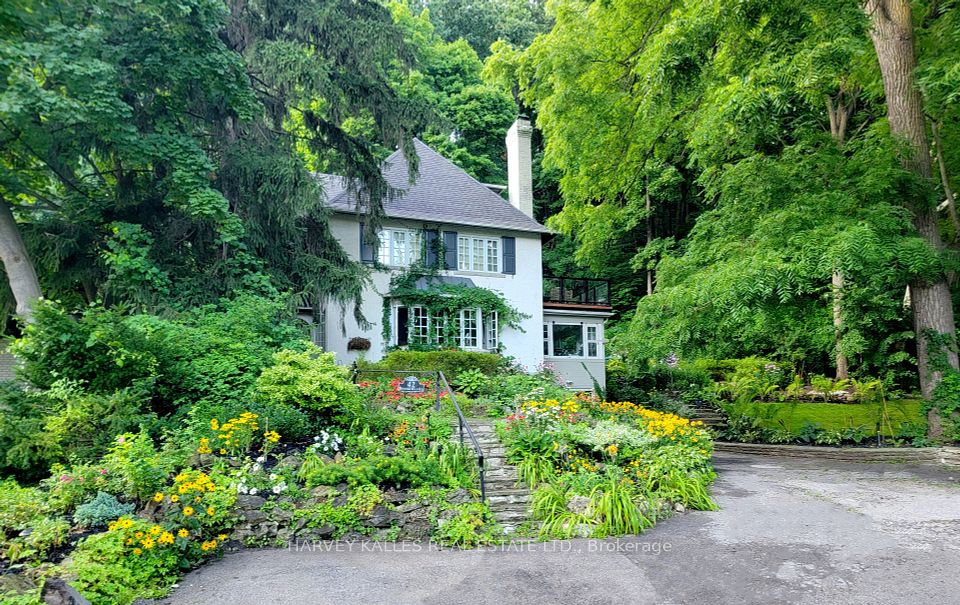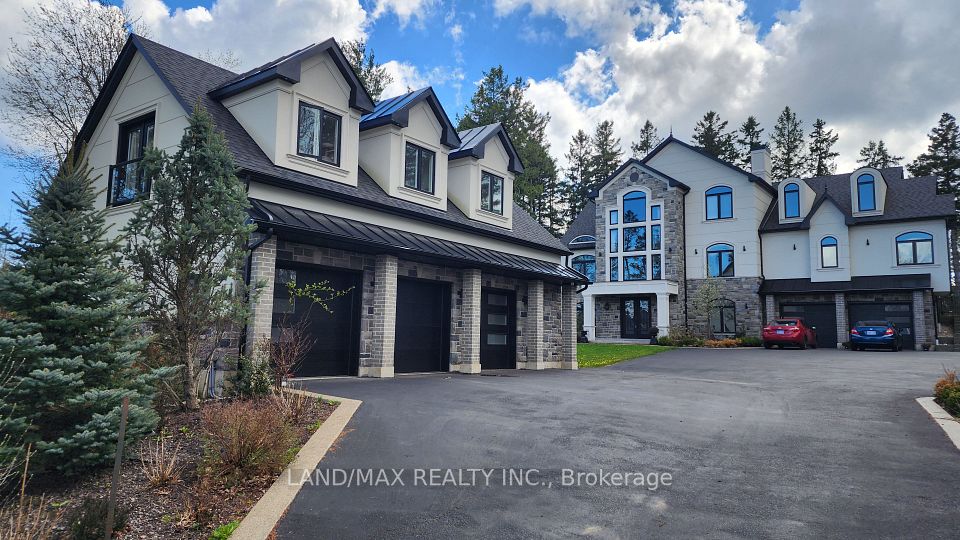$4,299,000
97 Clarinda Drive, Toronto C15, ON M2K 2V2
Property Description
Property type
Detached
Lot size
N/A
Style
2-Storey
Approx. Area
5000 + Sqft
Room Information
| Room Type | Dimension (length x width) | Features | Level |
|---|---|---|---|
| Other | 6.6 x 3.92 m | Sauna, Above Grade Window, Tile Floor | Basement |
| Foyer | 3.45 x 2.96 m | Circular Oak Stairs, Double Closet, Porcelain Floor | Main |
| Living Room | 6.08 x 5.72 m | Open Concept, Marble Fireplace, Hardwood Floor | Main |
| Dining Room | 6.46 x 4.37 m | Overlooks Living, Bay Window, Crown Moulding | Main |
About 97 Clarinda Drive
Experience unparalleled luxury in this custom-designed 4+1 bed, 6-bath home in coveted Bayview Village backing onto the ravine. Extensively renovated top-to-bottom (2022/2023), no detail overlooked with new floors, all modern kitchen &baths, windows, professional landscaping, energy-efficient windows, light fixtures w/ warm LED lighting, George Ha security system, roof (2021), sump pump, updated electrical & more! Grand foyer with 18ft ceilings, & an Italian marble feature wall. The expansive living room with 12ft ceilings is anchored by a marble fireplace with a custom, ceiling-height overmantel and large windows providing a tranquil view of the cul-de-sac. The inviting chef's kitchen is the heart of the home, equipped with top-of-the-line appliances, stunning quartz countertops, a full pantry wall, and a generous breakfast bar perfect for hosting. Family-sized with an eat-in area featuring a custom-made bench with (more!!) hidden storage. The family room is elegant and functional for everyday memory-making, and the main floor office is flexible for a bedroom. Upstairs, the private primary suite features a lavish 6-pc ensuite, sunken sitting area with fireplace, and expansive walk-in closet. The additional three bedrooms offer large closets with organizers and b/i lighting, two ensuites, plus a family bath. Bright and open 2000sqft finished basement features two recreation areas, a kitchenette, 5th bedroom, ample storage, and a dedicated spa room with a sauna for ultimate relaxation. 2 furnaces, 2 a/cs, 2 hot water tanks (owned). Outside is a tranquil, picturesque retreat overlooking ravine nature. The sizable pie-shaped lot offers a wraparound patio great for dining & lounging and a shed/workshop with its own electrical panel (amps for EV car option). Renovated & redesigned with detailed & numerous upgrades - it's an absolute must see! Located within the Earl Haig catchment, minutes to shops, parks, amenities, DVP/ 401.
Home Overview
Last updated
Feb 21
Virtual tour
None
Basement information
Finished, Full
Building size
--
Status
In-Active
Property sub type
Detached
Maintenance fee
$N/A
Year built
--
Additional Details
Price Comparison
Location

Angela Yang
Sales Representative, ANCHOR NEW HOMES INC.
MORTGAGE INFO
ESTIMATED PAYMENT
Some information about this property - Clarinda Drive

Book a Showing
Tour this home with Angela
I agree to receive marketing and customer service calls and text messages from Condomonk. Consent is not a condition of purchase. Msg/data rates may apply. Msg frequency varies. Reply STOP to unsubscribe. Privacy Policy & Terms of Service.






