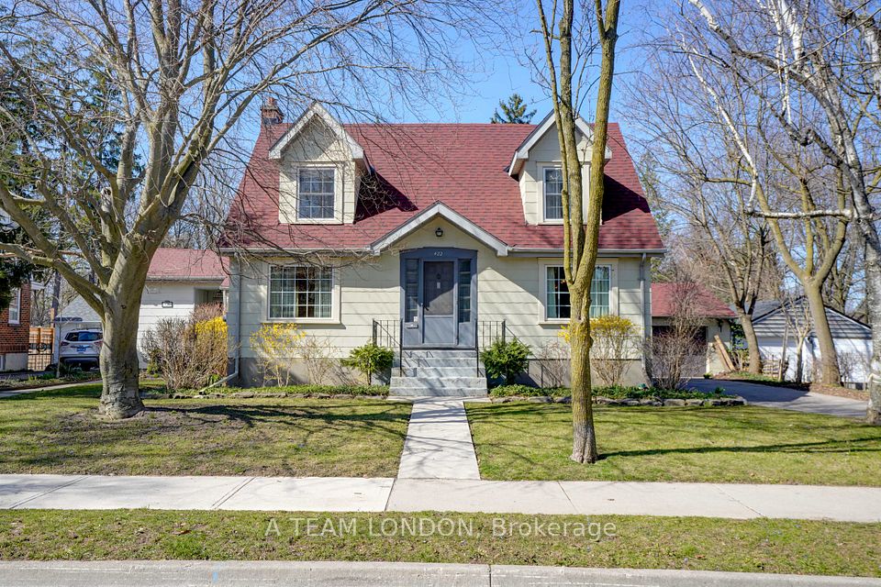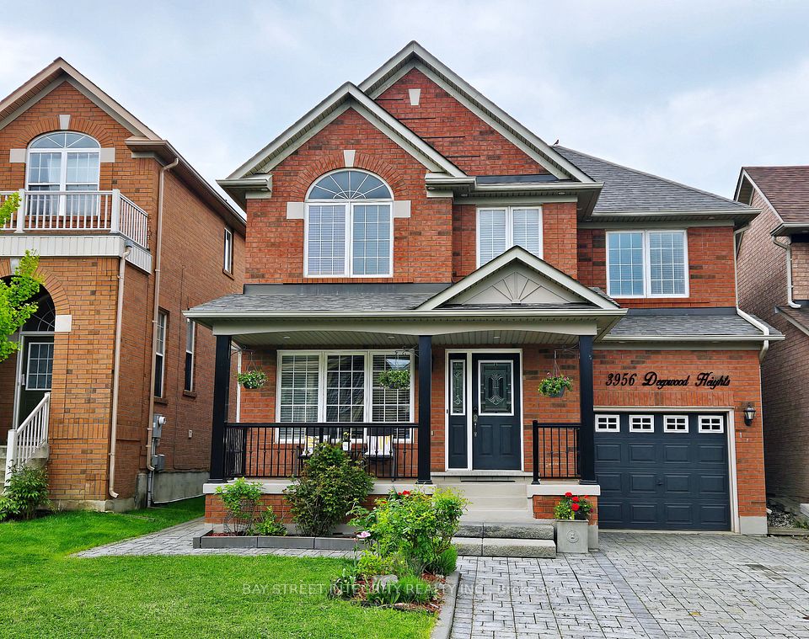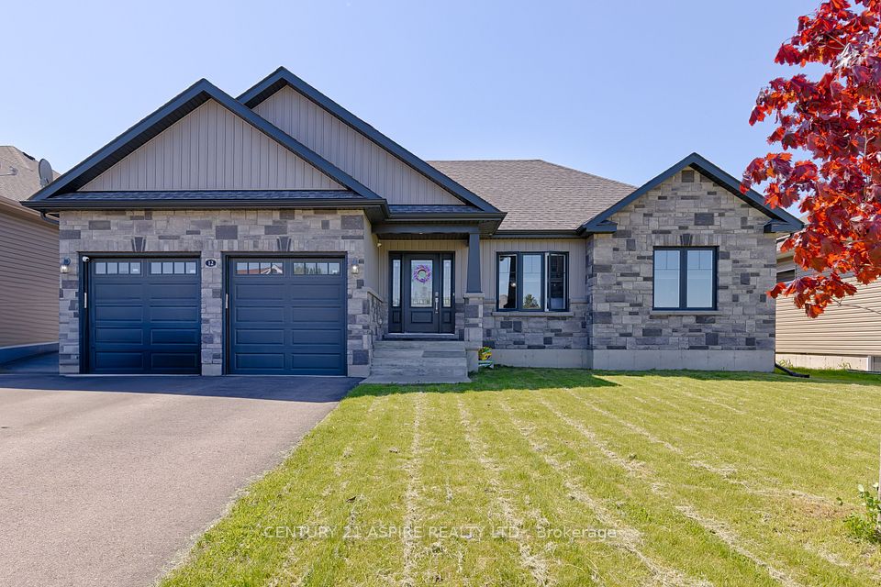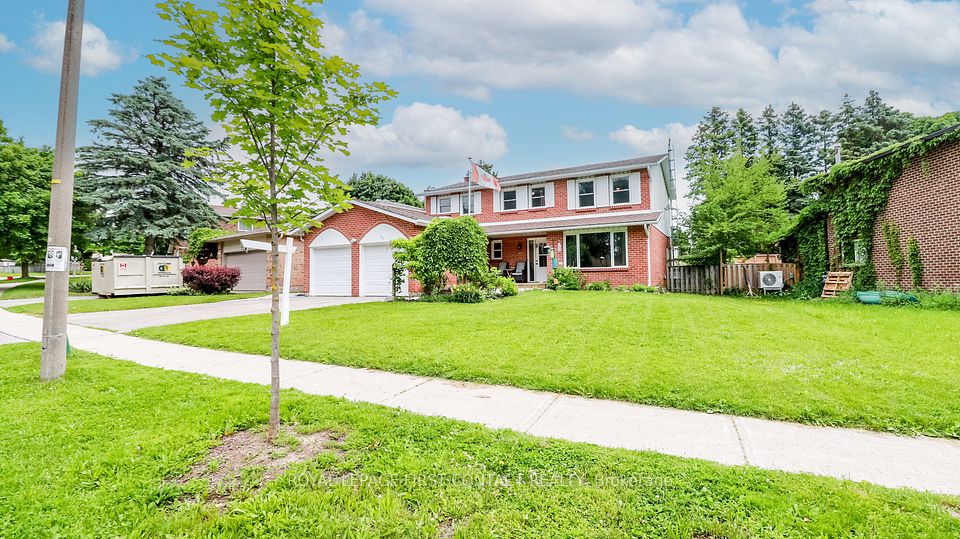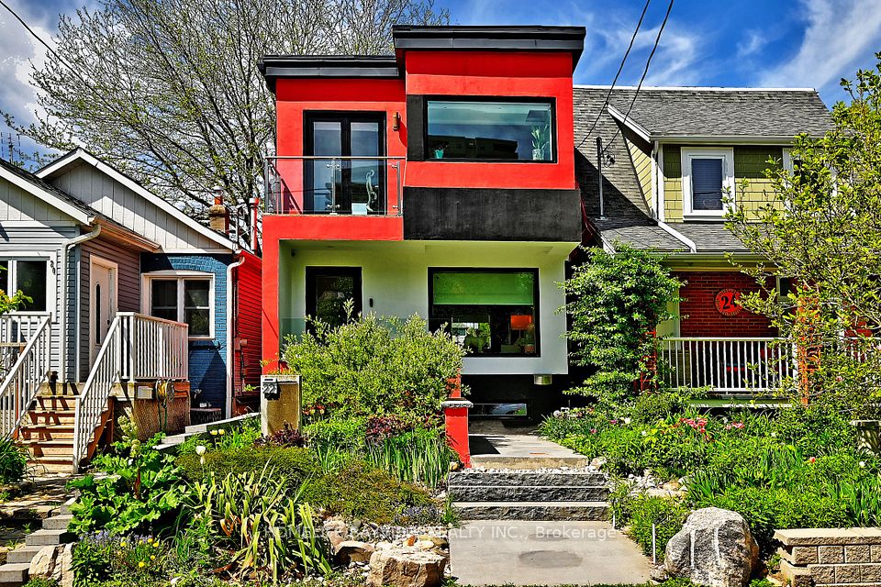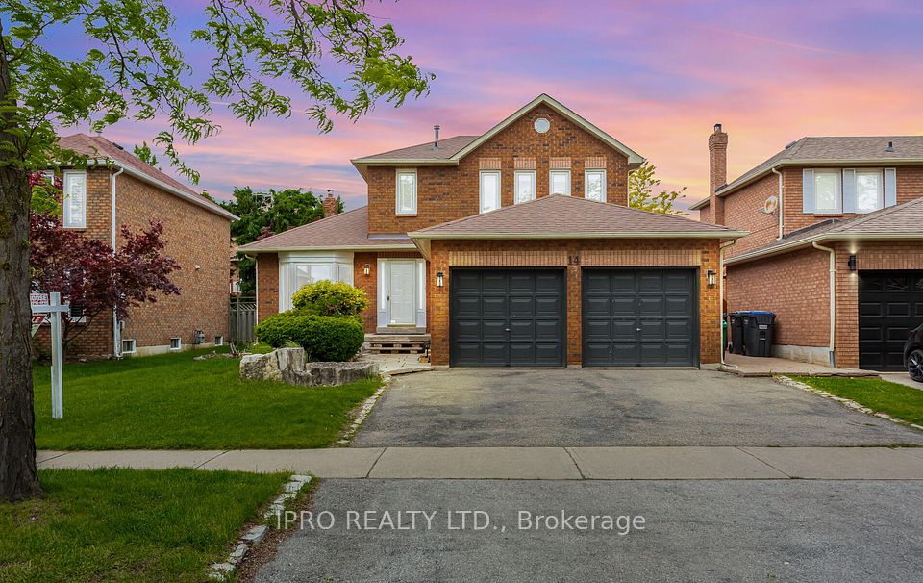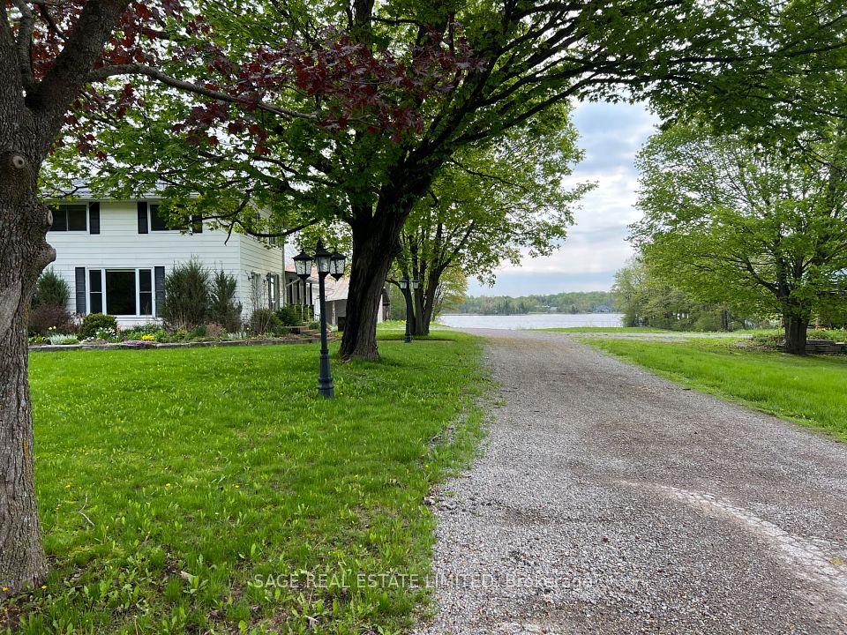$1,149,900
968 Green Street, Innisfil, ON L0L 1W0
Property Description
Property type
Detached
Lot size
N/A
Style
2-Storey
Approx. Area
2500-3000 Sqft
Room Information
| Room Type | Dimension (length x width) | Features | Level |
|---|---|---|---|
| Powder Room | N/A | N/A | Main |
| Laundry | N/A | N/A | Main |
| Bathroom | N/A | N/A | Second |
| Bathroom | N/A | N/A | Second |
About 968 Green Street
Mere Posting. For more information please click on "More Information" Link Below Discover this beautifully upgraded 50-ft lot home, offering open backyard space and a ballroom-style basement with soaring 10-ft raised ceilings and widened upgraded windows for an abundance of natural light. Top Features: Custom-built separate stairs for easy basement access. Amazing neighborhood Opposite a scenic ravine for breathtaking views No walkway through the driveway, maximizing space for parking Upgraded raised ceilings, tiles, and bathrooms for a luxurious feel Modern quartz countertops adding elegance to the kitchen. This home offers the perfect blend of space, style, and location. Don't miss your chance to own this exceptional property!
Home Overview
Last updated
May 7
Virtual tour
None
Basement information
Unfinished, Walk-Up
Building size
--
Status
In-Active
Property sub type
Detached
Maintenance fee
$N/A
Year built
2024
Additional Details
Price Comparison
Location

Angela Yang
Sales Representative, ANCHOR NEW HOMES INC.
MORTGAGE INFO
ESTIMATED PAYMENT
Some information about this property - Green Street

Book a Showing
Tour this home with Angela
I agree to receive marketing and customer service calls and text messages from Condomonk. Consent is not a condition of purchase. Msg/data rates may apply. Msg frequency varies. Reply STOP to unsubscribe. Privacy Policy & Terms of Service.






