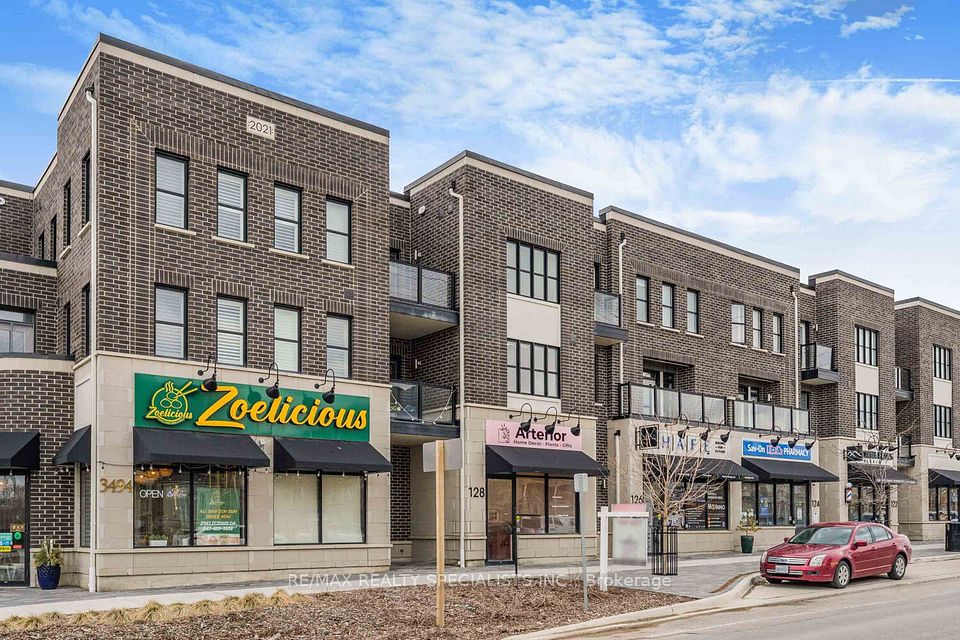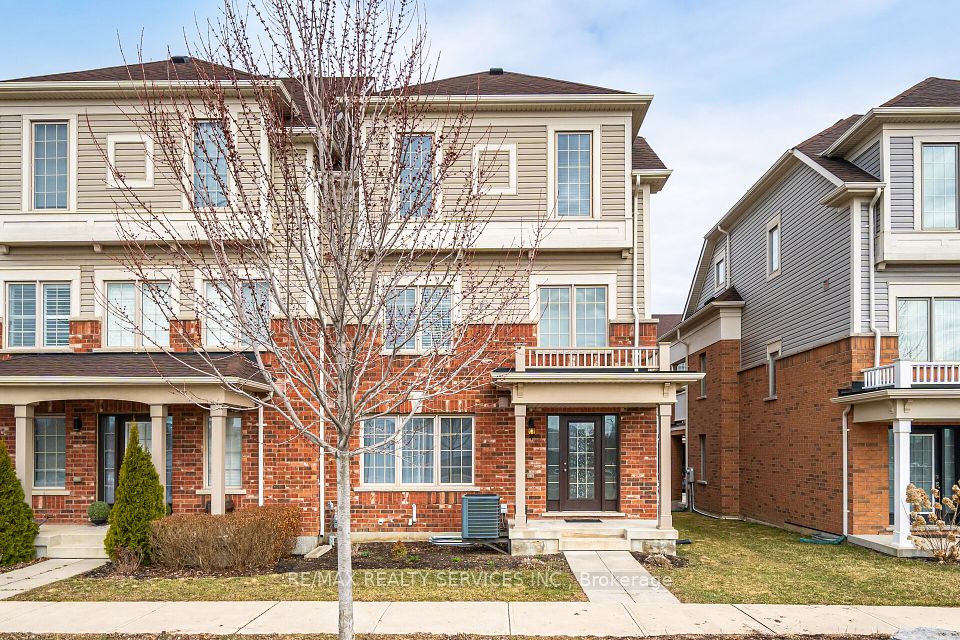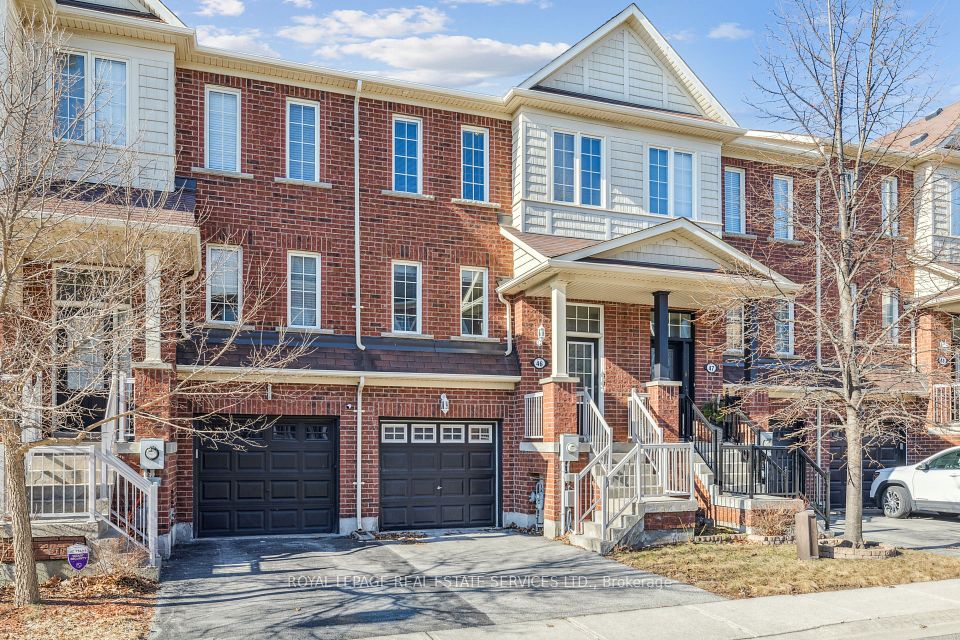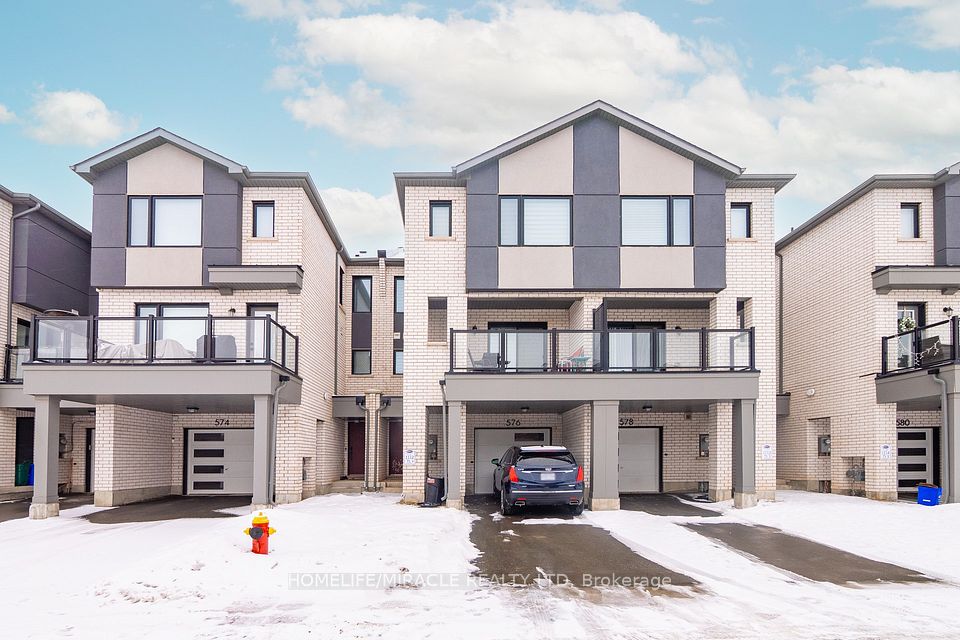$1,399,888
965 Toscana Place, Mississauga, ON L5J 0A6
Property Description
Property type
Att/Row/Townhouse
Lot size
N/A
Style
3-Storey
Approx. Area
2500-3000 Sqft
Room Information
| Room Type | Dimension (length x width) | Features | Level |
|---|---|---|---|
| Living Room | 5.8 x 4.72 m | Hardwood Floor, Gas Fireplace, California Shutters | Second |
| Dining Room | 4.57 x 3.81 m | Hardwood Floor, B/I Desk, California Shutters | Second |
| Kitchen | 4.99 x 3.47 m | Centre Island, Ceramic Floor, B/I Appliances | Second |
| Den | 3.96 x 3.47 m | Hardwood Floor, California Shutters | Second |
About 965 Toscana Place
Stunning turn-key Executive freehold end unit townhome, boasting 2731 s.f. of spacious luxury, full size dbl garage, cold cellar, gourmet kitchen w/upgraded cabinetry, island and desk, gas stove, spa inspired 5 pc ensuite w/dbl sided gas fireplace, his/hers w/i closets, pot lights, central vac. Separate dining area or use as an office/den, ground floor mud room/laundry. Basement roughed in for bath. Energy Star rated. Fabulous views of forest and Sheridan Creek from two spacious balconies and patio with natural gas for bbq. Complex has childrens' parkette. Steps to transit, shopping, fine restaurants, Ontario Racquet Club and Lake Ontario parks. Easy access to QEW and 403. High ranking school district! Pre-listing inspection report available.
Home Overview
Last updated
Apr 5
Virtual tour
None
Basement information
Partially Finished, Development Potential
Building size
--
Status
In-Active
Property sub type
Att/Row/Townhouse
Maintenance fee
$N/A
Year built
2024
Additional Details
Price Comparison
Location

Shally Shi
Sales Representative, Dolphin Realty Inc
MORTGAGE INFO
ESTIMATED PAYMENT
Some information about this property - Toscana Place

Book a Showing
Tour this home with Shally ✨
I agree to receive marketing and customer service calls and text messages from Condomonk. Consent is not a condition of purchase. Msg/data rates may apply. Msg frequency varies. Reply STOP to unsubscribe. Privacy Policy & Terms of Service.













