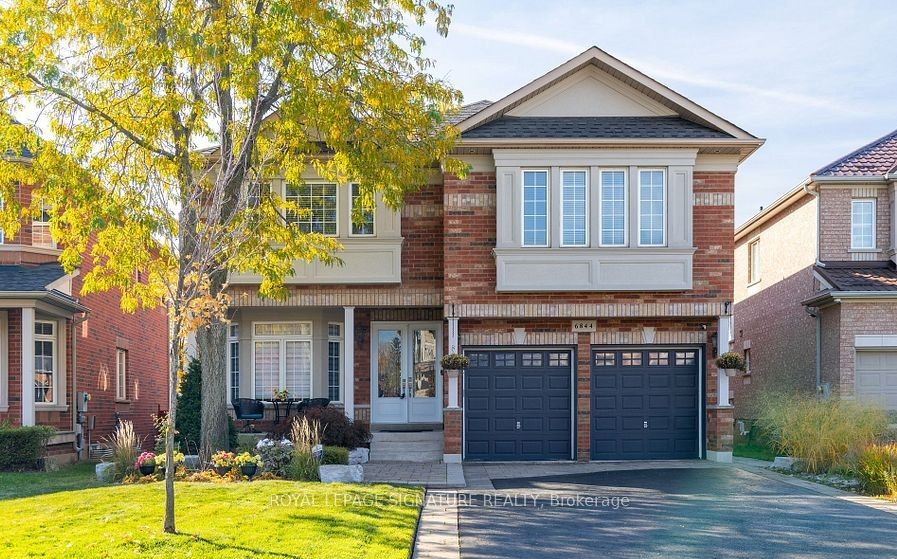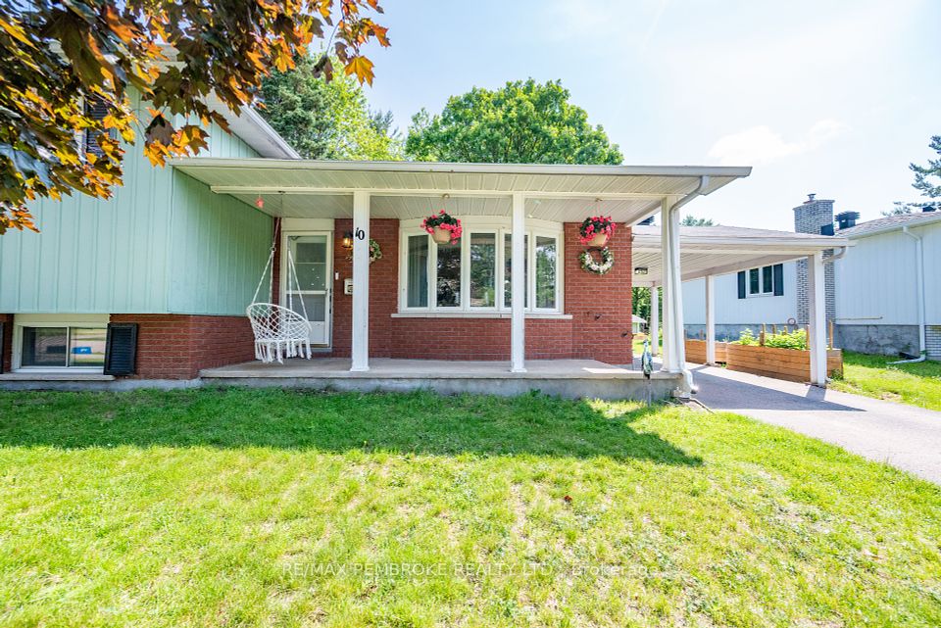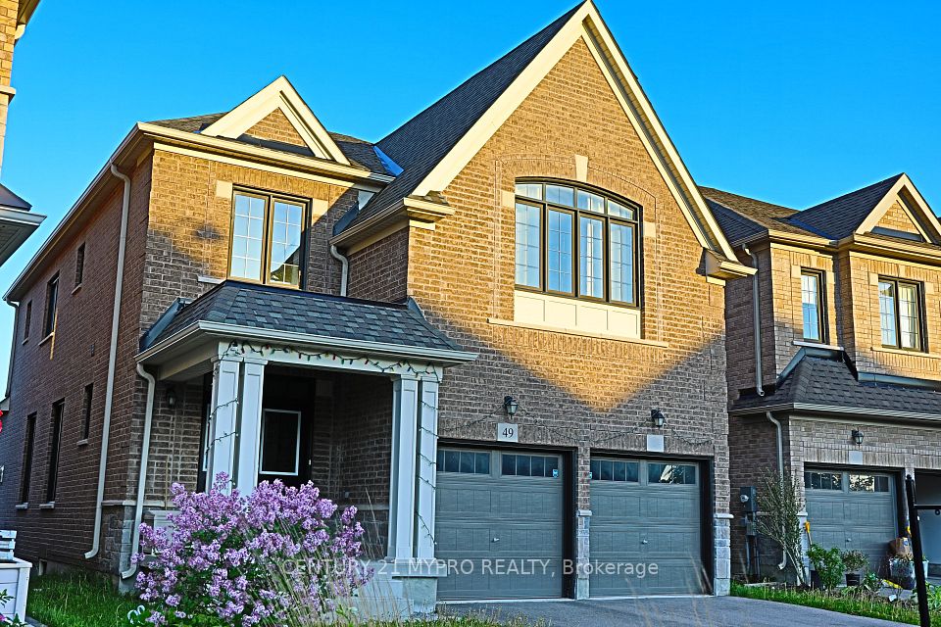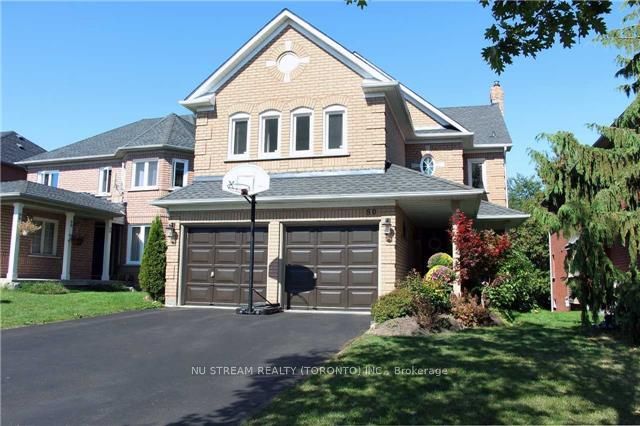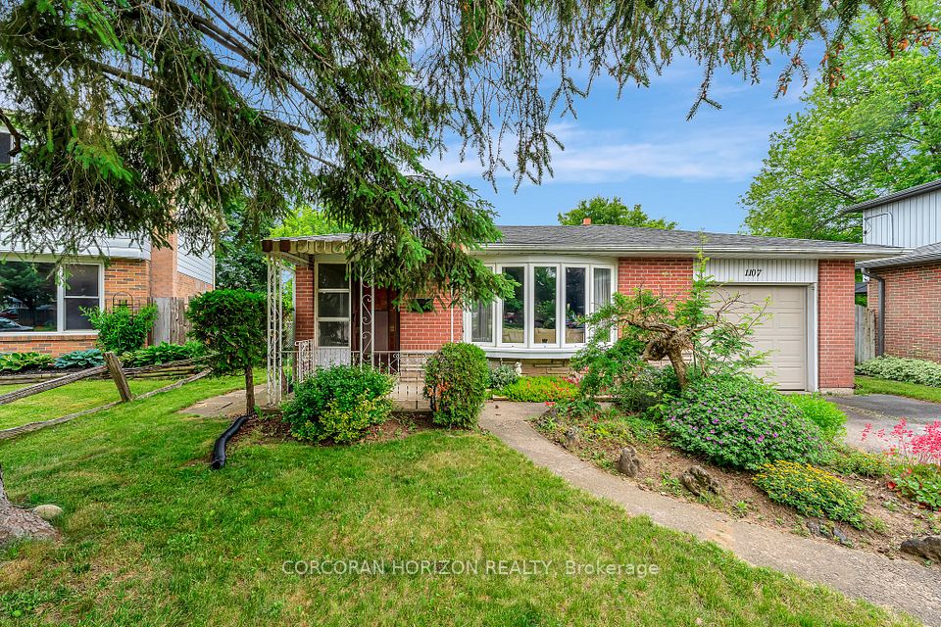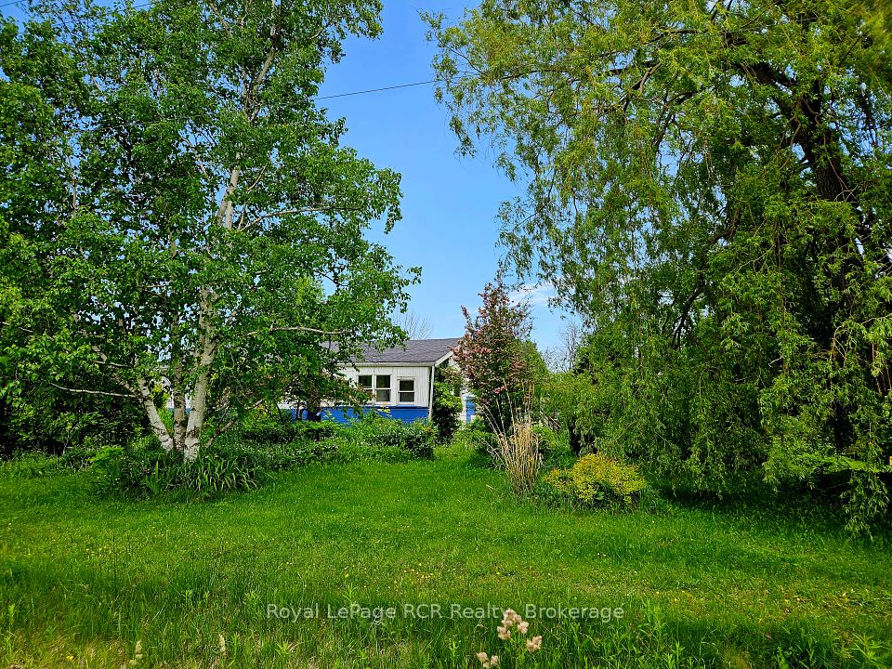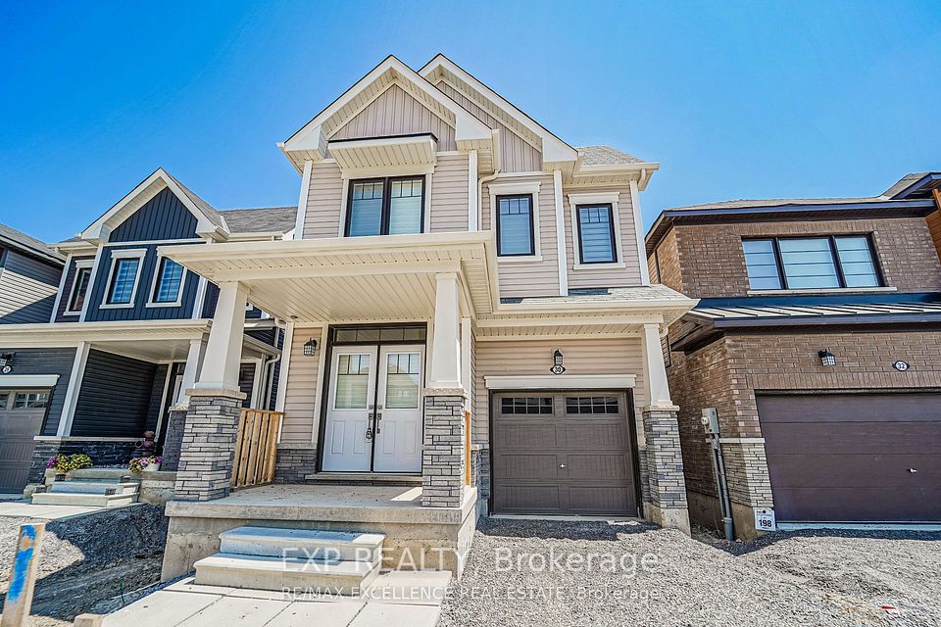$2,999
963 Copperfield Drive, Oshawa, ON L1K 2E9
Property Description
Property type
Detached
Lot size
N/A
Style
2-Storey
Approx. Area
2000-2500 Sqft
About 963 Copperfield Drive
Luxurious 4(+1) Bed, 2.5 Bath (upper unit) Detached Home in Prime Location Adelaide & HarmonyExperience comfort and convenience in this spacious, sunlit detached home, thoughtfully designed with high-end features and located in a vibrant, sought-after community. The property boasts a grand master bedroom with a king-size bed frame, walk-in closet, and a luxurious 5-piece ensuite bath. Bright interiors are enhanced by large windows and a skylight, creating an inviting atmosphere.The fully furnished kitchen is equipped with a cooking range and range hood, dishwasher, microwave, and refrigerator, seamlessly flowing into the expansive family and living areas. Elegant leather sofa set, King-size bed frame ,Skylight for natural light ,Whole-house water softener with dechlorinator , Energy-efficient hybrid heat pump ,Tankless water heater ,Heated garage ,Solar-powered energy system ,Large driveway with ample parking, Complimentary internet ,Professionally monitored security system.
Home Overview
Last updated
May 28
Virtual tour
None
Basement information
None
Building size
--
Status
In-Active
Property sub type
Detached
Maintenance fee
$N/A
Year built
--
Additional Details
Price Comparison
Location

Angela Yang
Sales Representative, ANCHOR NEW HOMES INC.
Some information about this property - Copperfield Drive

Book a Showing
Tour this home with Angela
I agree to receive marketing and customer service calls and text messages from Condomonk. Consent is not a condition of purchase. Msg/data rates may apply. Msg frequency varies. Reply STOP to unsubscribe. Privacy Policy & Terms of Service.






