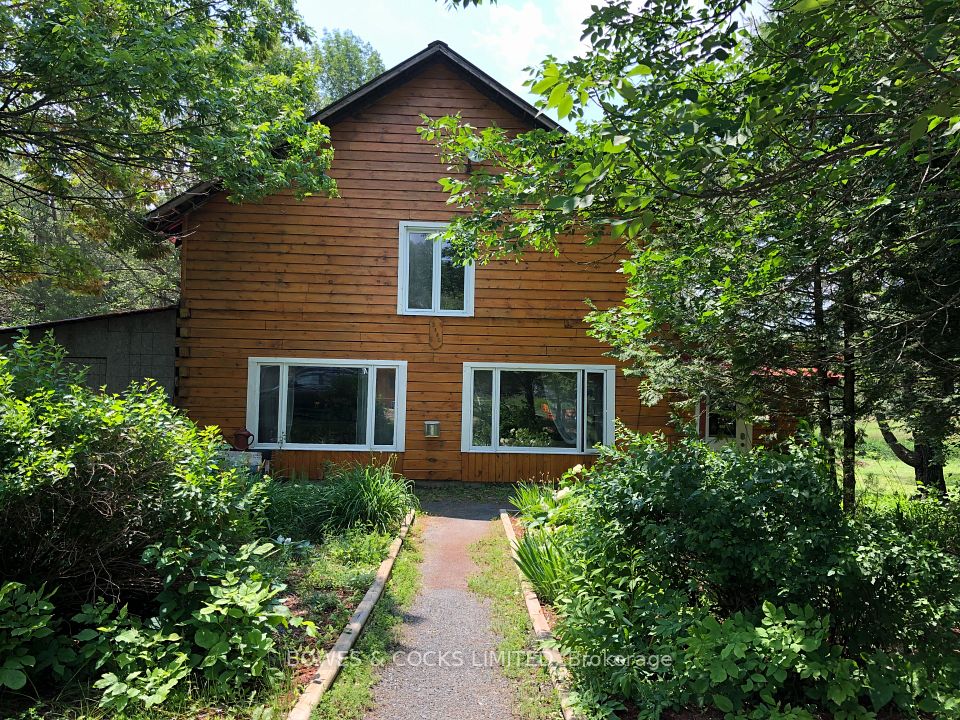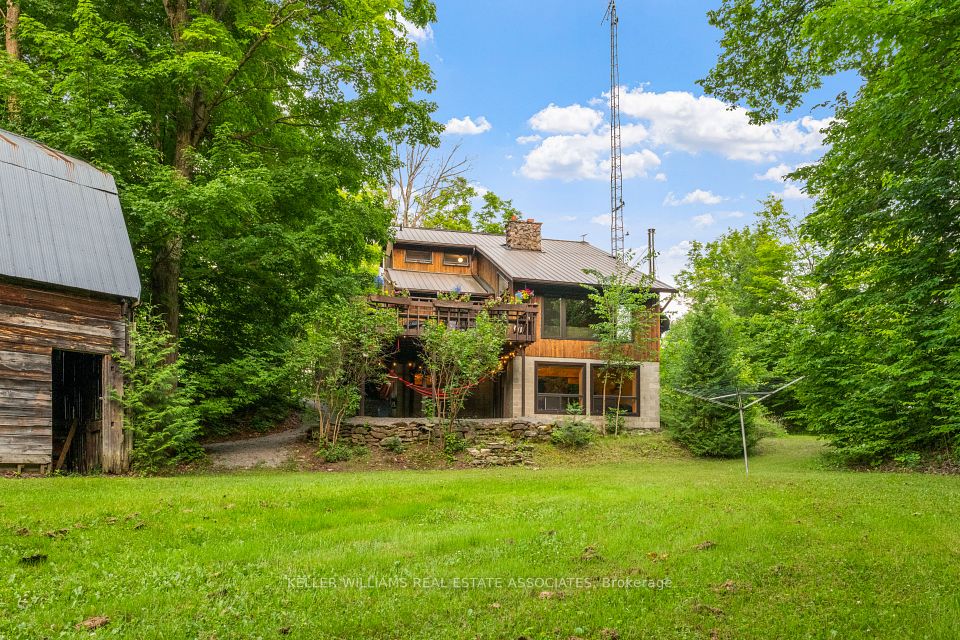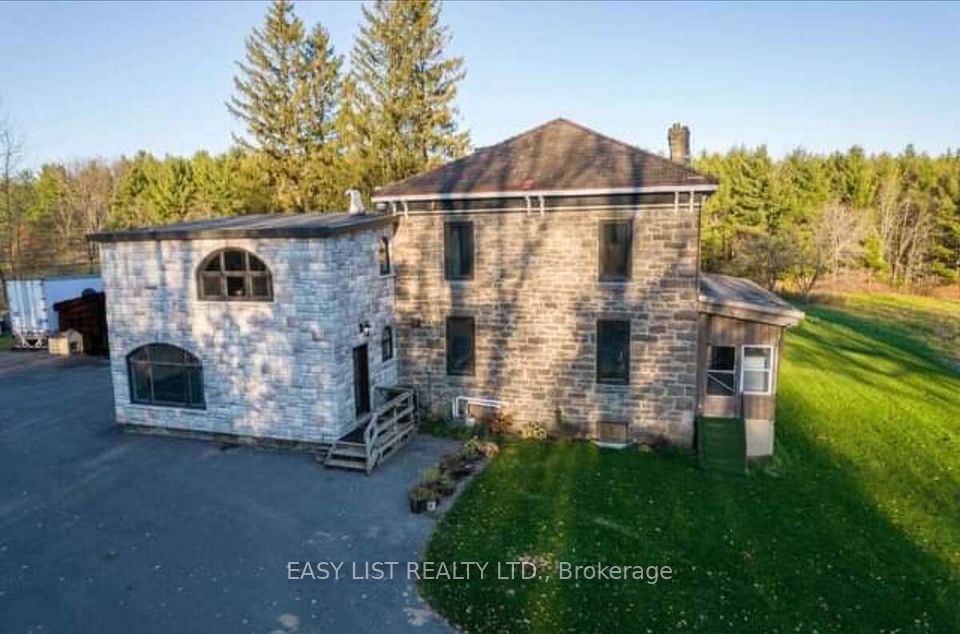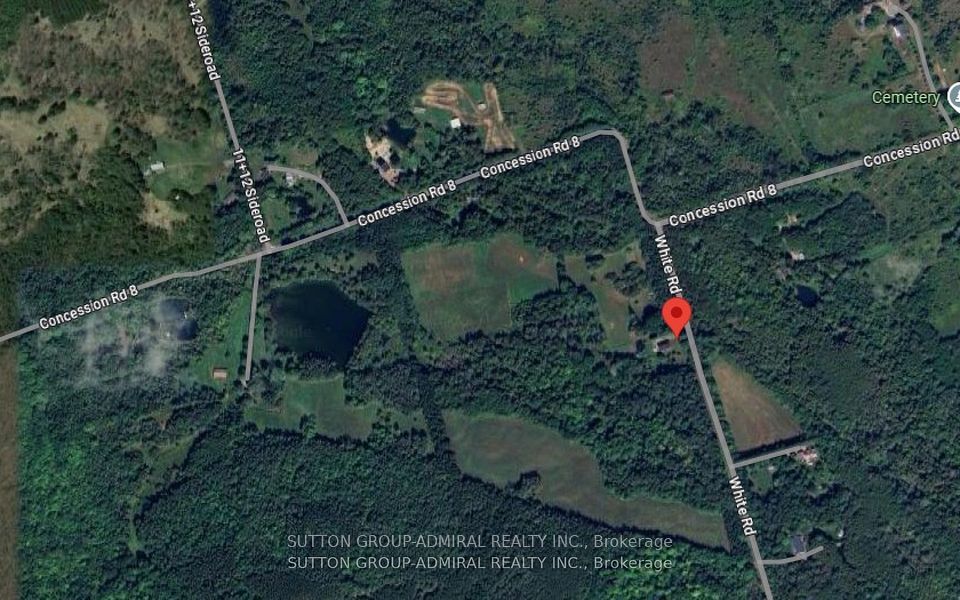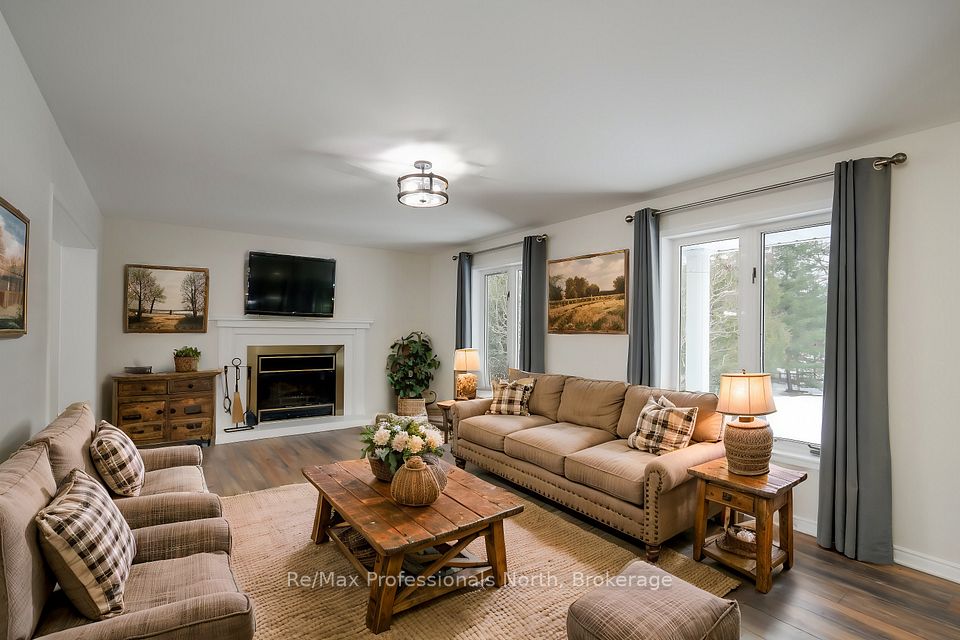$1,099,000
9622 10th Side Road, Erin, ON N0B 1T0
Property Description
Property type
Rural Residential
Lot size
< .50
Style
2-Storey
Approx. Area
N/A Sqft
Room Information
| Room Type | Dimension (length x width) | Features | Level |
|---|---|---|---|
| Living Room | 7.17 x 5.99 m | Laminate, Gas Fireplace, B/I Bar | Main |
| Dining Room | 4.92 x 2.4 m | Laminate, Overlooks Living, Ceiling Fan(s) | Main |
| Bedroom | 3.76 x 4.64 m | Laminate, W/O To Yard, Separate Room | Main |
| Kitchen | 4.95 x 2.99 m | Vinyl Floor, Skylight, Overlooks Family | Main |
About 9622 10th Side Road
Discover a unique country gem featuring two (2) fully renovated homes on expansive open fields. The main house boasts 3 bedrooms, a games room, and a master suite with a private Jacuzzi tub. The guesthouse includes 2 bedrooms and a bright office, complemented by sunlit windows and skylights. Exposed brick walls add character, while convenient mudrooms in each home enhance practicality. Enjoy a large fenced yard with a cozy shed, ample parking, and breathtaking summer sunrises. Close to town, both homes are newly painted with a new kitchen in the back house and fully renovated washrooms. All skylights were updated in 2021, blending rustic charm with modern amenities. Easy access with lockbox located at the front house.
Home Overview
Last updated
Dec 14, 2024
Virtual tour
None
Basement information
Unfinished
Building size
--
Status
In-Active
Property sub type
Rural Residential
Maintenance fee
$N/A
Year built
--
Additional Details
Price Comparison
Location

Angela Yang
Sales Representative, ANCHOR NEW HOMES INC.
MORTGAGE INFO
ESTIMATED PAYMENT
Some information about this property - 10th Side Road

Book a Showing
Tour this home with Angela
I agree to receive marketing and customer service calls and text messages from Condomonk. Consent is not a condition of purchase. Msg/data rates may apply. Msg frequency varies. Reply STOP to unsubscribe. Privacy Policy & Terms of Service.






